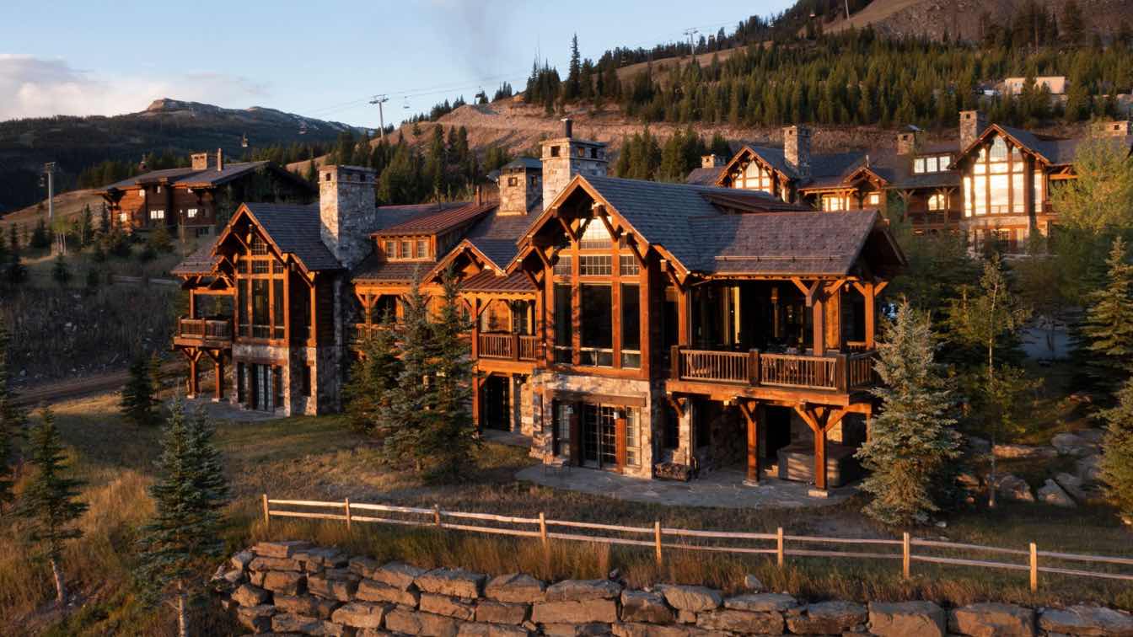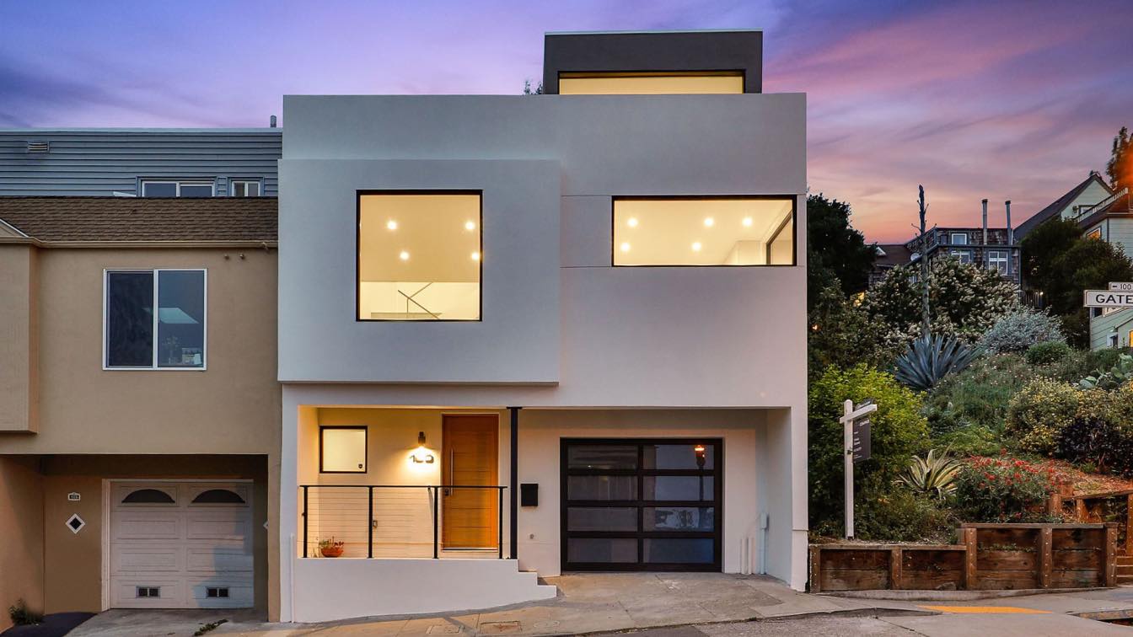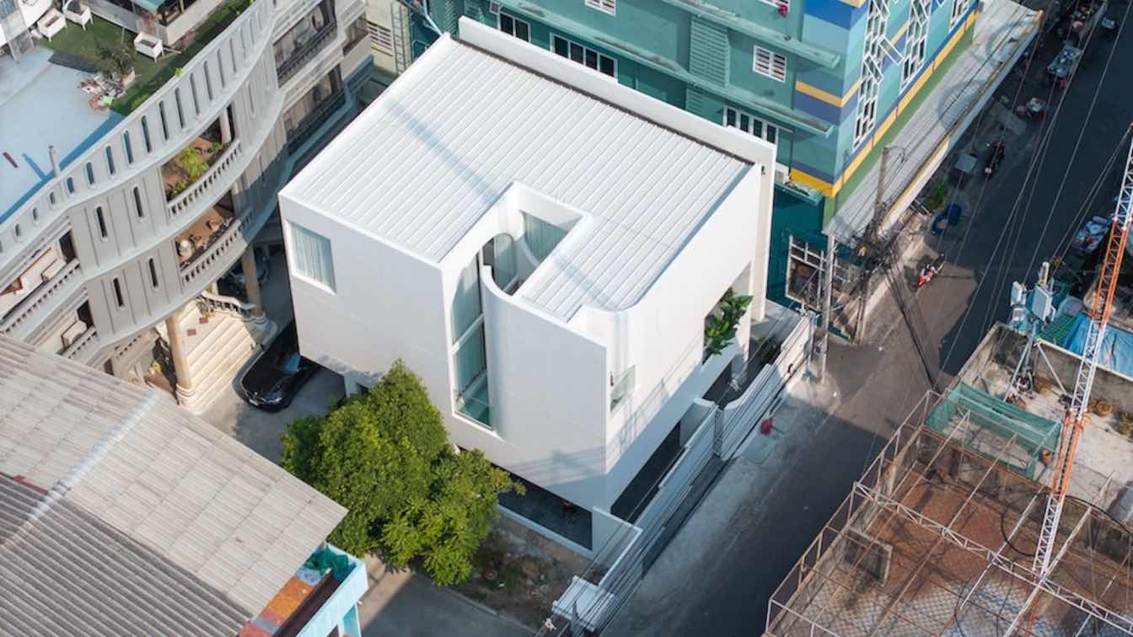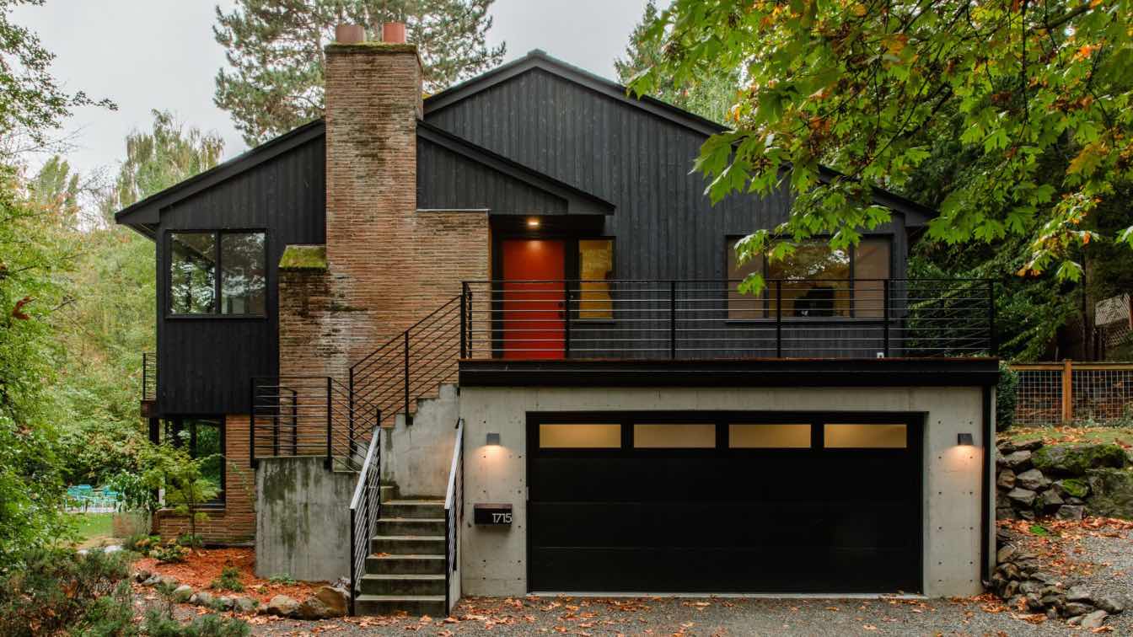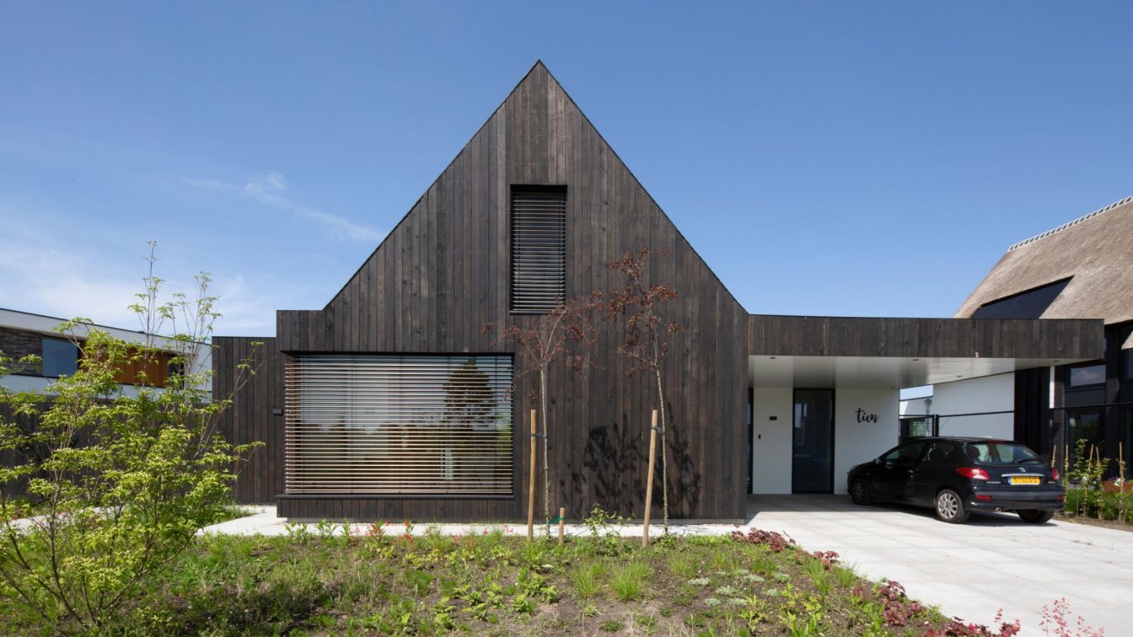For a Bay Area–based couple, respite from hectic city life takes place at their elegant getaway overlooking the Rocky Mountains in the Yellowstone Club near Big Sky, Montana. When the homeowners enlisted Richard Beard Architects and interior designer Kelly Hohla to refresh the 2007 residence’s dated interiors, their request was simple: They wanted clean lines and a lighter, more contemporary look.
The team began the process of brightening things up with a two-story addition that introduced more breathing room inside the four-bedroom home. This allowed for expanded living and utility spaces, including a deluxe ski-in mudroom and a cozy new breakfast nook off the existing dining room. In the living room, an additional window now maximizes formerly under-appreciated views over the majestic valley below. Likewise, on the adjacent veranda, a gigantic outdoor fireplace was removed, thereby revealing a particularly sublime, previously obscured sightline.
All-new finishes throughout lightened and modernized the environment—stone, glass, wood, and steel are prominent inside and out. Original beige tones were replaced with a soft white, neutral backdrop and much of the heavy-looking, dark oak was painted. The kitchen’s drab, dark tile on the backsplash gave way to a cheerful graphic pattern, and a custom-designed island was added to anchor the space and improve its flow. The couple’s primary suite received a similar refresh, with a soothing, pale grey color scheme for the bedroom and crisp, natural stone tile in the enlarged, spa-like bathroom.
In a moment of contrast, the new breakfast nook adheres to the original darker mood, with walls clad in rich-stained, reclaimed barn wood.O ther subtle but masterful gestures include the sophisticated layering of textiles and artful lighting fixtures specified throughout, which add soft metallic accents and sculptural silhouettes.



































































