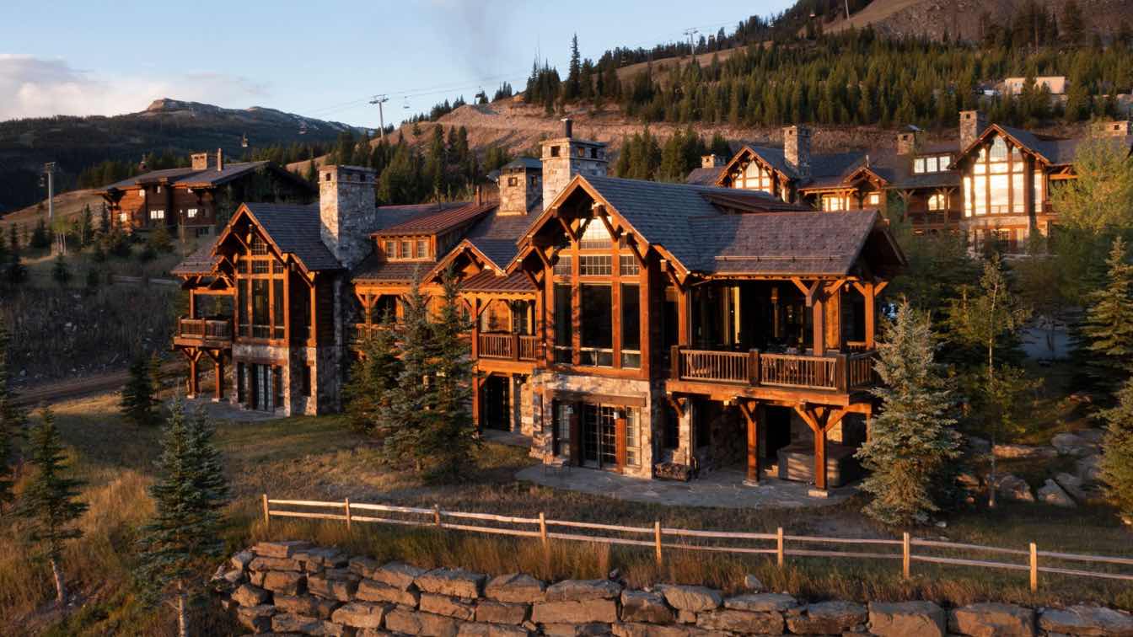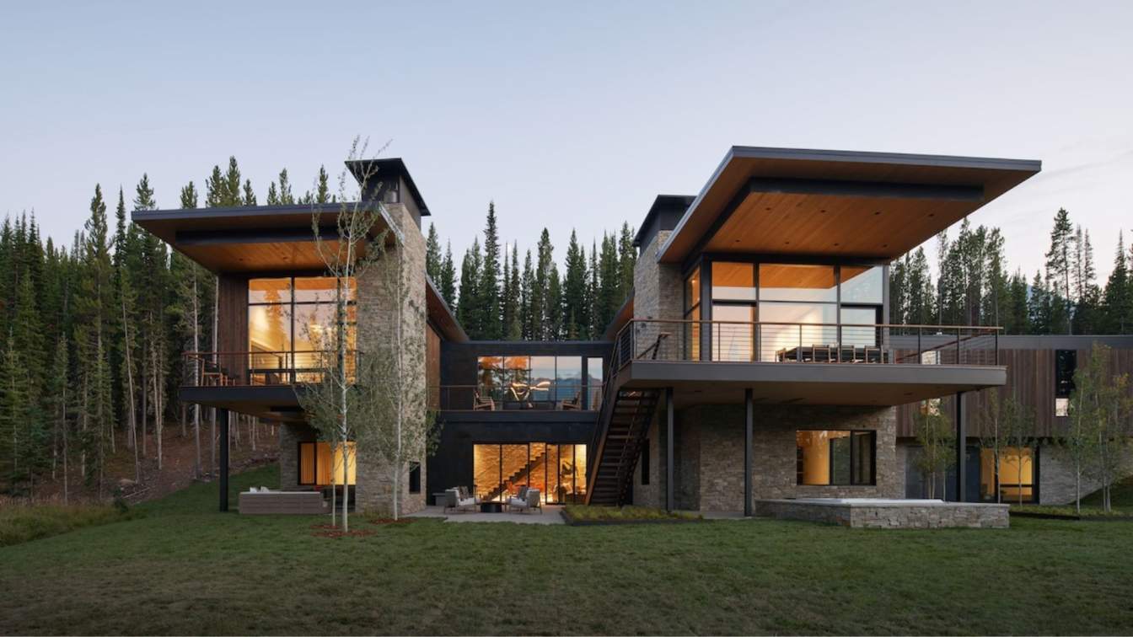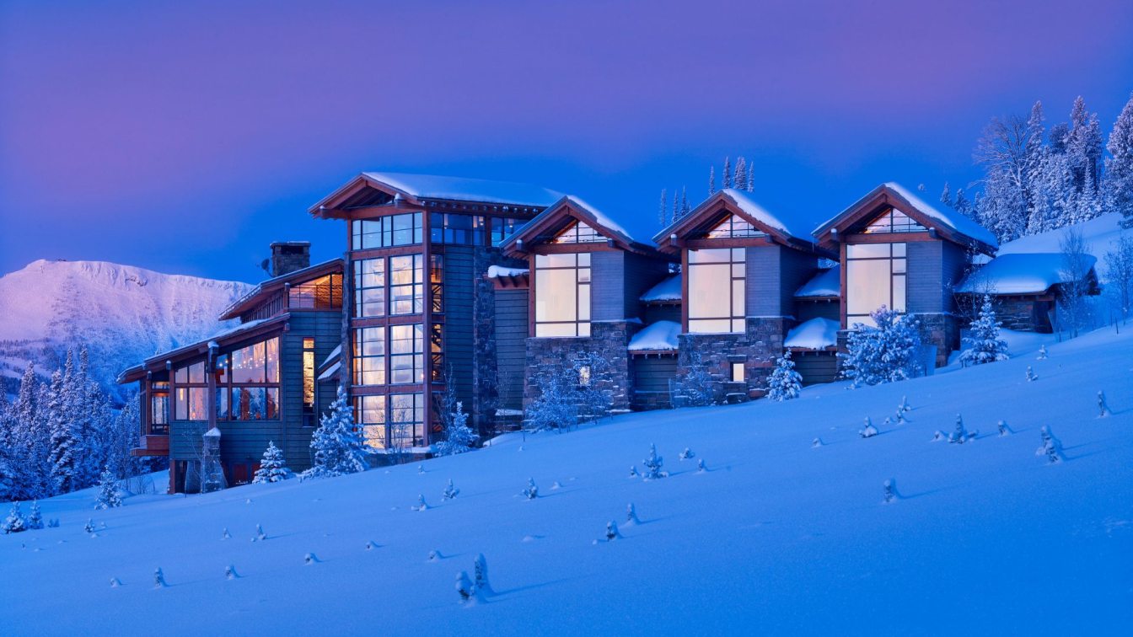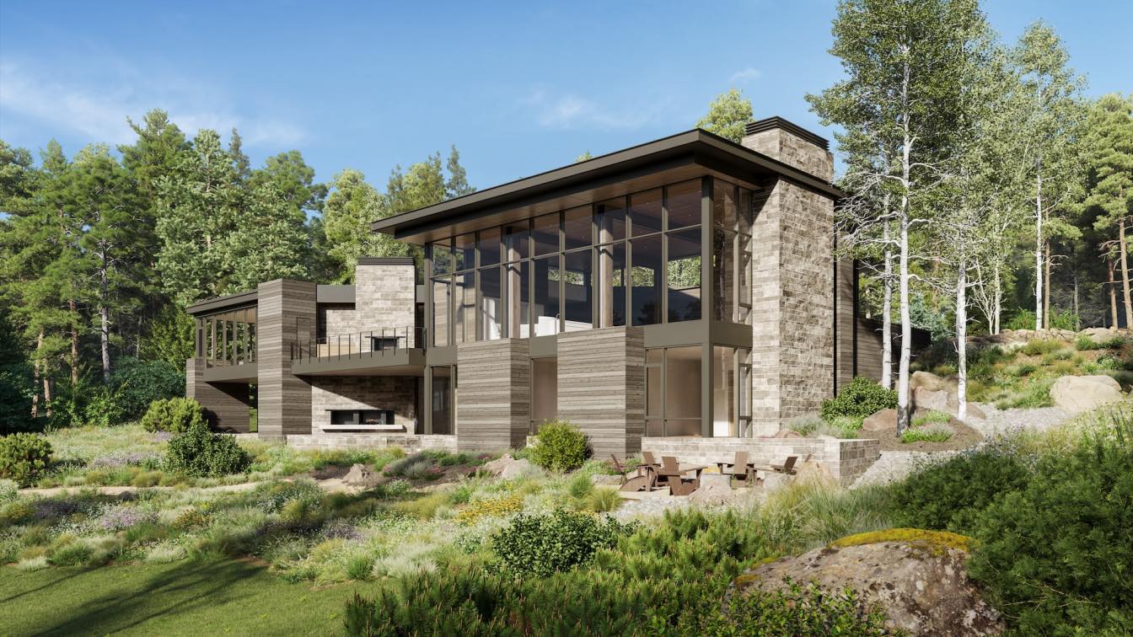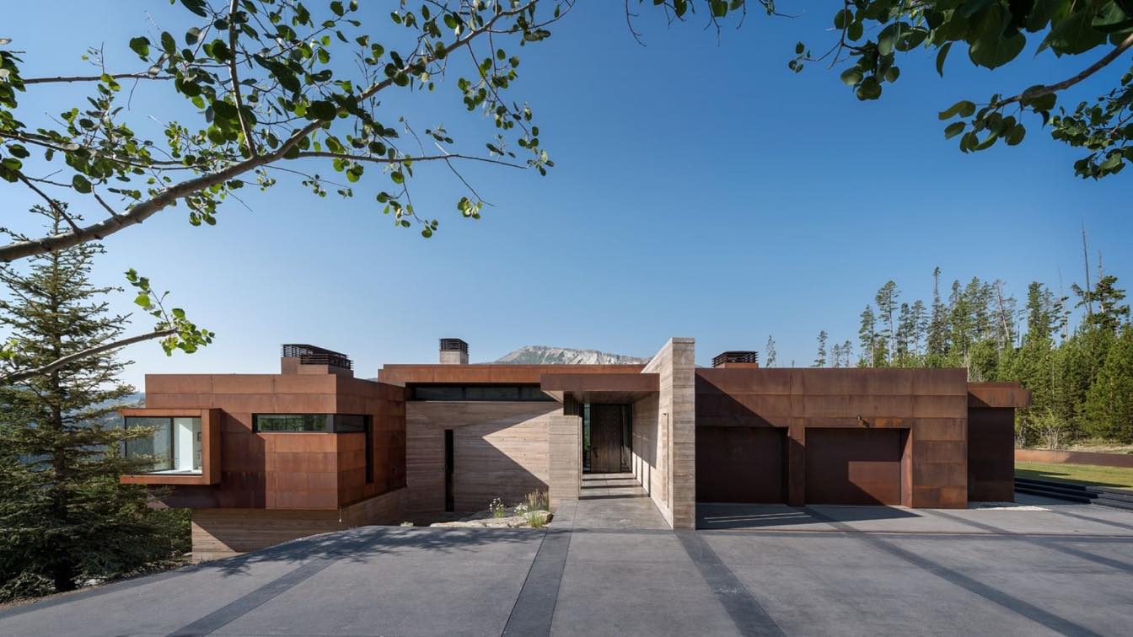For a Bay Area–based couple, respite from hectic city life takes place at their elegant getaway overlooking the Rocky Mountains in the Yellowstone Club near Big Sky, Montana. When the homeowners enlisted Richard Beard Architects and interior designer Kelly Hohla to refresh the 2007 residence’s dated interiors, their request was simple: They wanted...
Architecture firm
Locati Architects & Interiors (Original Architect), Richard Beard Architects
Location
Yellowstone Club, Big Sky, Montana, USA
Design team
Richard Beard, Katherine Schwertner, Rebecca Lischwe
Interior design
Kelly Hohla Interiors
Structural engineer
DCI Engineers
Construction
OSM Construction
Material
Brick, concrete, glass, wood, stone
Typology
Residential › House
Located in a sub-alpine, densely forested area, the home was carefully sited to blend with the natural environs and minimize site disturbance while maximizing views. The home is aligned to the edge of a gentle slope. It’s long, linear plan punctuated by two wings at either end of the house that reach out and into the landscape to capture dramatic v...
Architecture firm
CLB Architects
Location
Big Sky, Montana, USA
Design team
Architecture: Kevin Burke, Sam Ankeny, Mark McPhie. Interior Design: Sarah Kennedy, Maria James, Libby Erker, Sydney Millyard
Interior design
CLB Architects
Structural engineer
KL&A, Inc.
Construction
Highline Partners
Typology
Residential › House
A skier’s haven that blends traditional Montana rusticity with clean modern lines inspired by the state’s industrial past. Sited to take in views of mountains to the east, west, and southwest, the 13,375-square-foot house’s windows blend the indoor and the outdoor, while energy-efficient geothermal heating keeps the house comfortable at a fraction...
Architecture firm
Kor Architects
Location
Big Sky, Montana, USA
Photography
Benjamin Benschneider
Interior design
Barbara Leland Interior Design
Structural engineer
Richmond So Engineers, Inc
Landscape
Big Sky Landscaping
Typology
Residential › House
Set amongst thick stands of lodgepole pines, this mountain home enjoys panoramic views of Lone Peak in Montana’s Big Sky region. Sited on a sloping hillside, the home is approached via a bridge that conceals the mind-popping views that await upon entering the home.
Project name
Moonlight Basin Residence
Architecture firm
Silk | Cavassa | Marchetti
Location
Big Sky, Montana, USA
Typology
Residential › House
Perched at 8,100 feet on the side of a mountain in Montana’s Madison Range, the massing and materials of this house are derived from the powerful landscape. The exterior of the house is a composition of Core-ten steel and board-formed concrete, materials which metaphorically and directly embrace the harsh realities of the site and its immediate env...
Project name
Yellowstone Residence
Architecture firm
Stuart Silk Architects
Location
Big Sky, Montana, USA
Photography
Aaron Leitz (spring views); Whitney Kamman (winter views)
Principal architect
Stuart Silk
Design team
Stuart Silk, Julianne Shaw, Kim Pham
Collaborators
Brandner Design, Inc. (Decorative Steel Fabrication), Scott Chico Raskey (Custom Glass Design)
Interior design
Stuart Silk Architects
Landscape
Land Design, Inc
Lighting
Brian Hood Lighting Design
Construction
Charter Construction
Material
Core-ten steel, Board-formed concrete, brick, wood, glass
Typology
Residential › House

