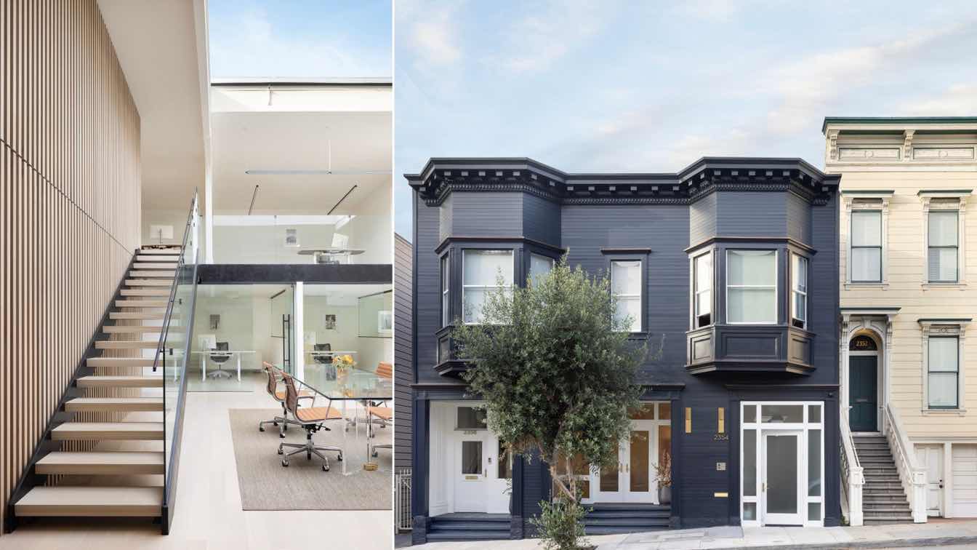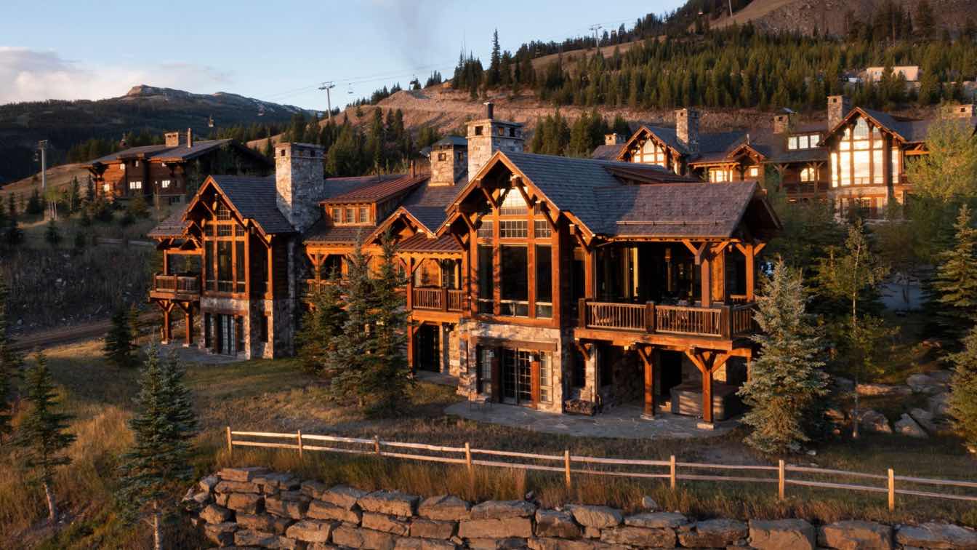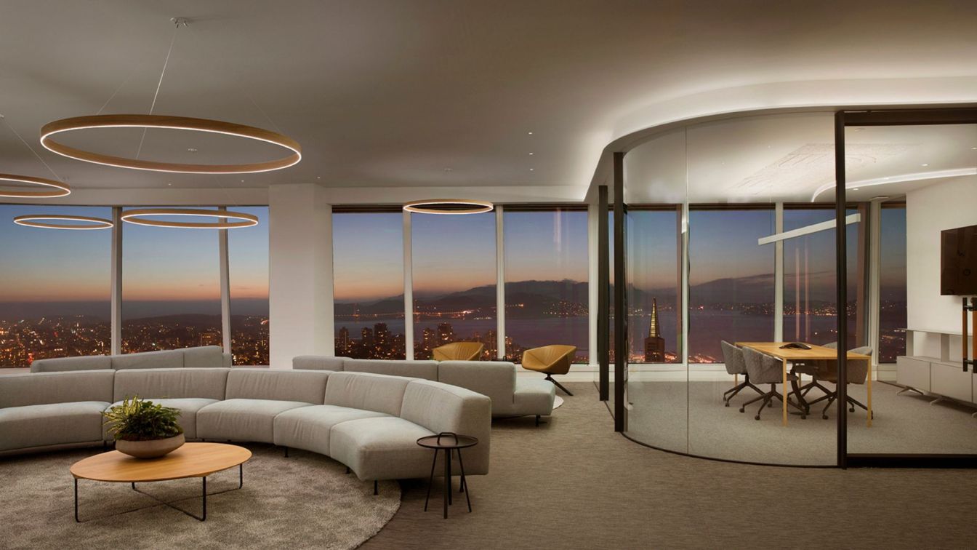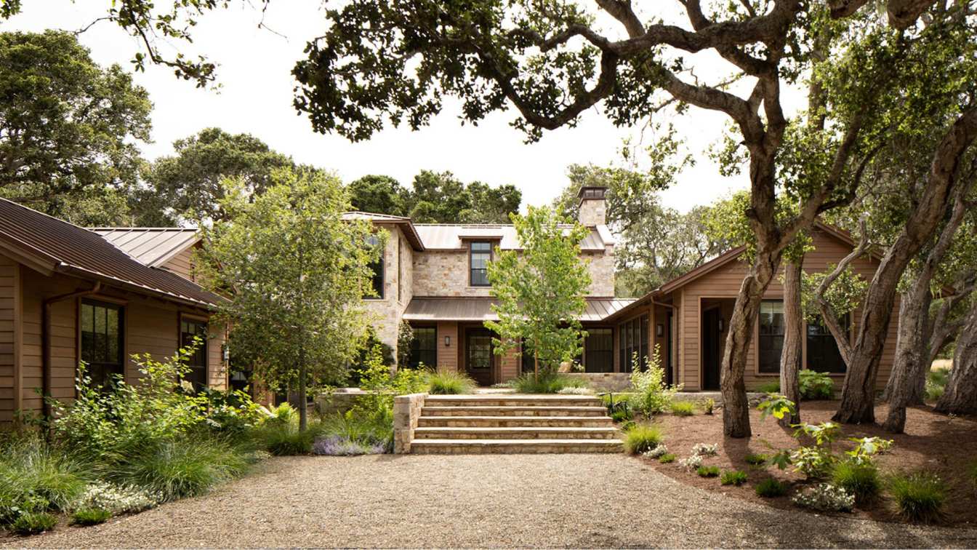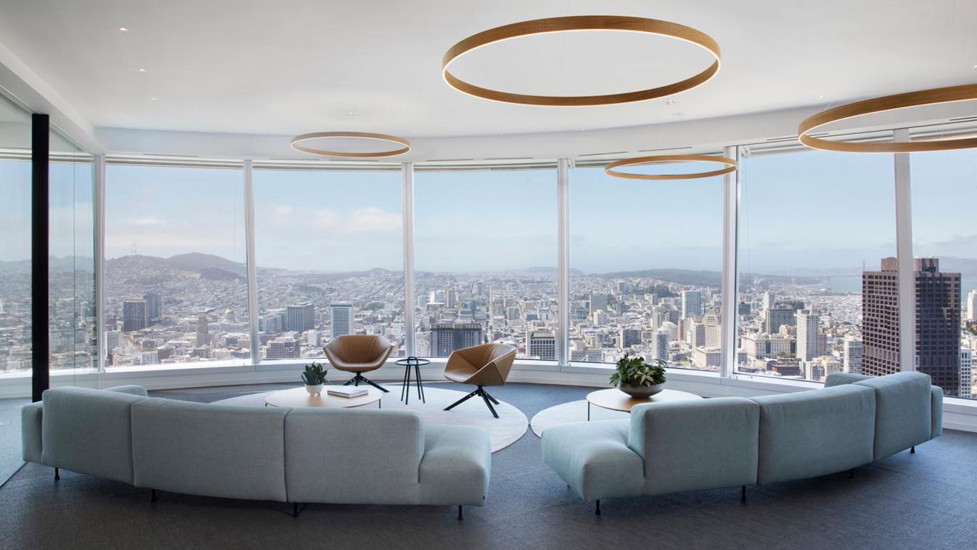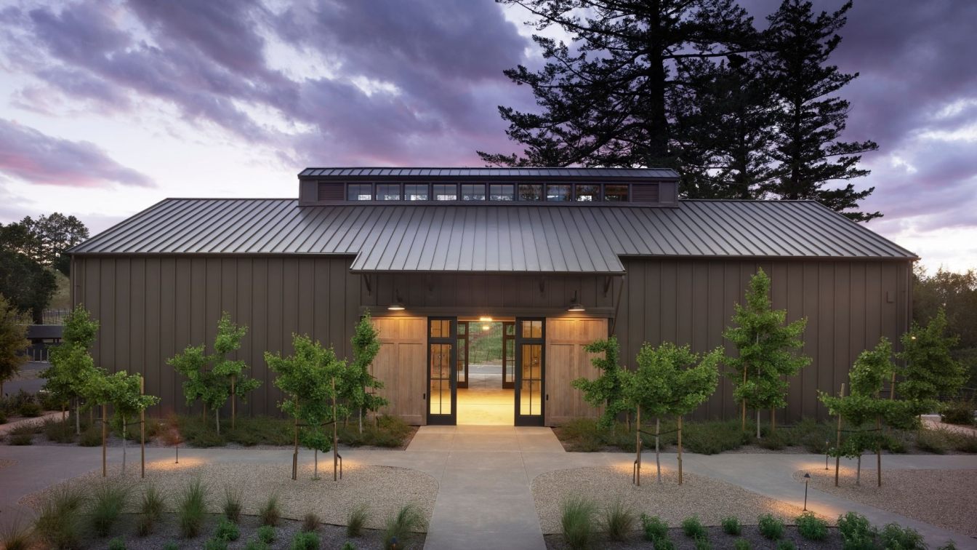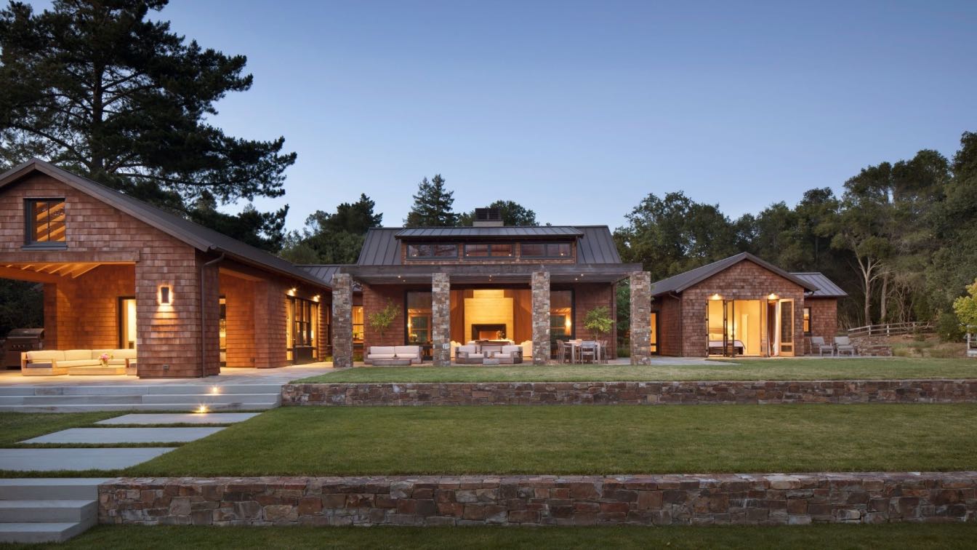A property investment firm approached Feldman Architecture to reimagine the first floor of a charming, quintessentially San Francisco building in Lower Pacific Heights that previously housed a health center and gym.
Project name
Seven Hills SF Office Space
Architecture firm
Feldman Architecture
Location
San Francisco, California, USA
Principal architect
Jonathan Feldman
Design team
Jonathan Feldman, FAIA, Project Principal. Nicholas Tedesco, Project Architect
Construction
Brian Mac Namara Construction
Typology
Commercial › Office
For a Bay Area–based couple, respite from hectic city life takes place at their elegant getaway overlooking the Rocky Mountains in the Yellowstone Club near Big Sky, Montana. When the homeowners enlisted Richard Beard Architects and interior designer Kelly Hohla to refresh the 2007 residence’s dated interiors, their request was simple: They wanted...
Architecture firm
Locati Architects & Interiors (Original Architect), Richard Beard Architects
Location
Yellowstone Club, Big Sky, Montana, USA
Design team
Richard Beard, Katherine Schwertner, Rebecca Lischwe
Interior design
Kelly Hohla Interiors
Structural engineer
DCI Engineers
Construction
OSM Construction
Material
Brick, concrete, glass, wood, stone
Typology
Residential › House
In the heart of downtown San Francisco, the Salesforce tower represents the pinnacle of Bay Area technological innovation and modern creativity. We were tasked to create, alongside our client, a west coast headquarters for their global financial firm in the heart of the tower – translating our designers’ residential sensibilities into the workplace...
Project name
Salesforce Tower Office Space
Architecture firm
Feldman Architecture
Location
San Francisco, California, USA
Collaborators
AV Consultant: MWA & Creation Networks; Code Consultant: ARS; Property Management: Boston Properties; Construction Management: Whiteside Management; Furniture, Fixtures, & Equipment: CRI & jak-w
Interior design
Feldman Architecture
Lighting
Pritchard Peck Lighting
Construction
Skyline Construction
Typology
Commercial › Office Building
Near Carmel by the Sea, discreetly nestled in an oak grove at the edge of a meadow in the 20,000-acre Santa Lucia Preserve, this lovely contemporary take on a rural English cottage is sited to harmonize with the landscape’s wild beauty and maximize the residents’ enjoyment of living fully immersed in nature.
Project name
Santa Lucia Preserve 5
Architecture firm
Richard Beard Architects
Location
Carmel Valley, California, USA
Interior design
Susan Williams Interior Design
Structural engineer
ZFA Structural Engineers
Landscape
Arterra Landscape Architects
Lighting
Banks Landl Lighting Design
Construction
Vucina Construction
Material
Brick, concrete, glass, wood, stone
Typology
Residential › Cottage
In the heart of downtown San Francisco, the Salesforce tower represents the pinnacle of Bay Area technological innovation and modern creativity. We were tasked to create, alongside our client, a west coast headquarters for their global financial firm in the heart of the tower – translating our designers’ residential sensibilities into the workplace...
Project name
Salesforce Tower Office Space
Architecture firm
Feldman Architecture
Location
San Francisco, California, USA
Collaborators
AV Consultant: MWA & Creation Networks. Code Consultant: ARS. Property Management: Boston Properties. Construction Management: Whiteside Management- Furniture, Fixtures, & Equipment: CRI & jak-w
Interior design
Feldman Architecture
Lighting
Pritchard Peck Lighting
Construction
Skyline Construction
Typology
Commercial › Office Building
Theorem Winery is located west of downtown Calistoga, California, within the Diamond Mountain appellation in Napa Valley. Eschewing the ubiquitous large winery venues focused on handling hundreds of guests at one time, Theorem is designed as an intimate, bespoke experience where hospitality reigns supreme.
Project name
Theorem Winery
Architecture firm
Richard Beard Architects
Location
Calistoga, California, USA
Principal architect
Richard Beard
Design team
Richard Beard, Principal. Katherine Schwertner, Project Manager. Bruno Lopez-Moncada, Project Architect
Collaborators
Refrigeration Technology Inc (refrigeration engineer)
Interior design
Nicholas Vincent Design
Civil engineer
Applied Civil Engineering
Structural engineer
ZFA Structural Engineers
Environmental & MEP
TEP Engineers (mechanical and plumbing Engineers)
Landscape
Blasen Landscape Architecture
Lighting
Hiram Banks Lighting Design (lighting engineer)
Construction
Finley Construction
Material
Steel, Wood, Glass
The 7,000-square-foot dwelling is comprised of a series of gabled forms, an exterior palette of cedar shingles and stone references the rugged surrounds while oak, fir, and cedar wrap the interiors in rustic warmth.
Project name
Westridge Residence
Architecture firm
Richard Beard Architects
Location
Portola Valley, California, USA
Principal architect
Richard Beard of Richard Beard Architects (designed by Richard Beard when he was a Principal at BAR Architects)
Landscape
Arterra Landscape Architects
Construction
Alftin Construction
Material
Stone, Wood, Concrete, Glass
Typology
Residential › House

