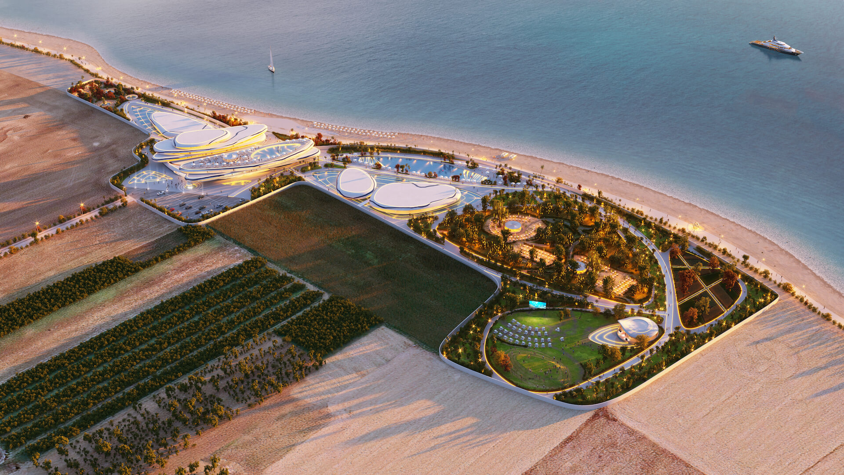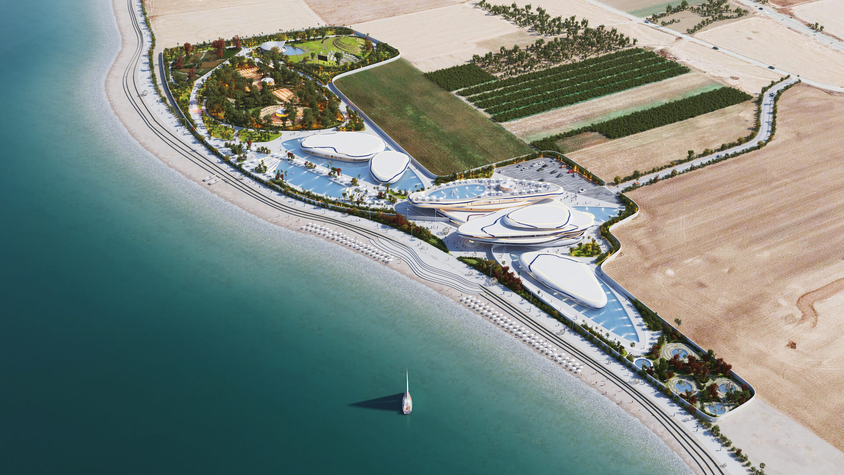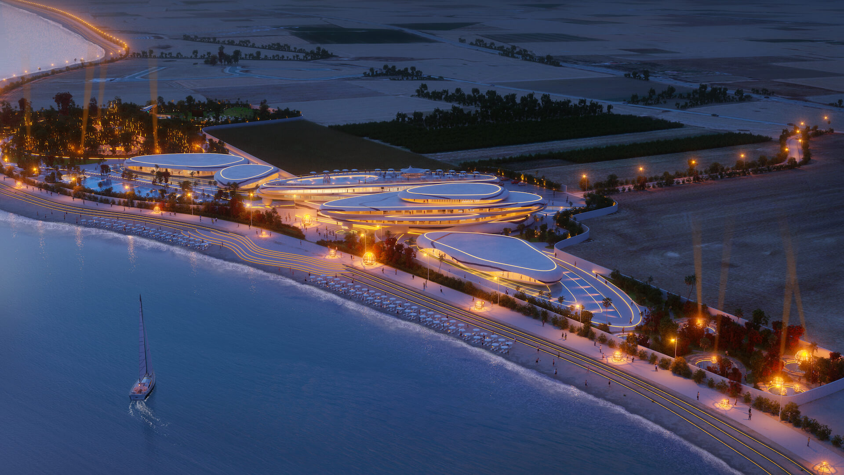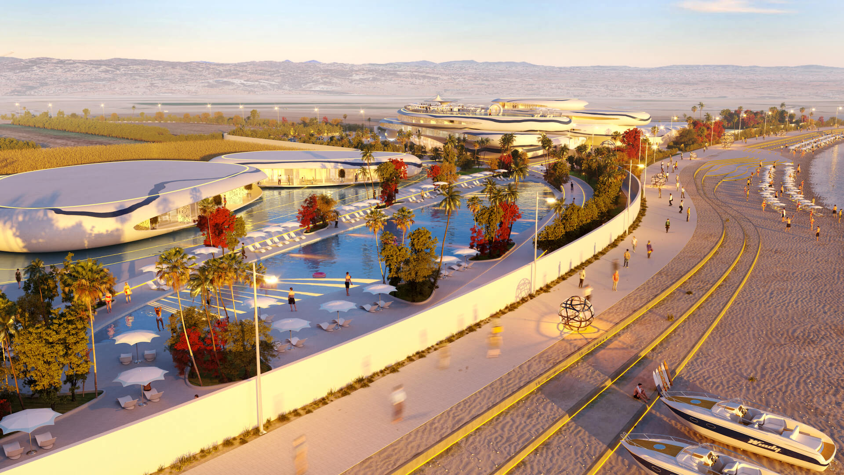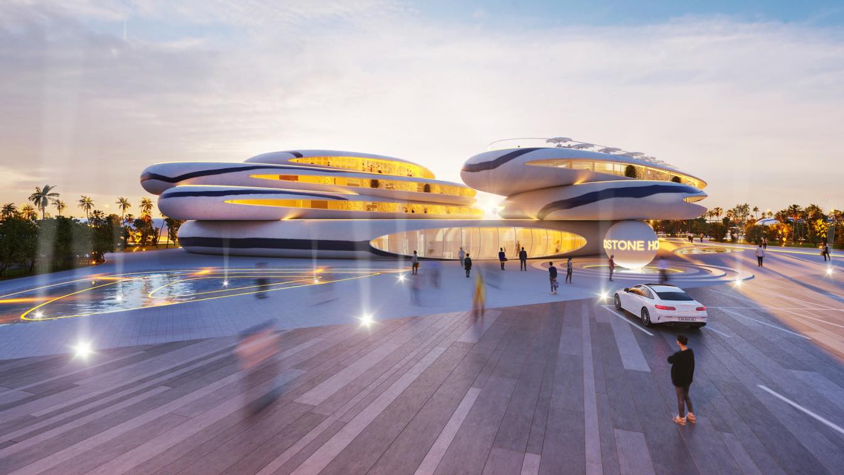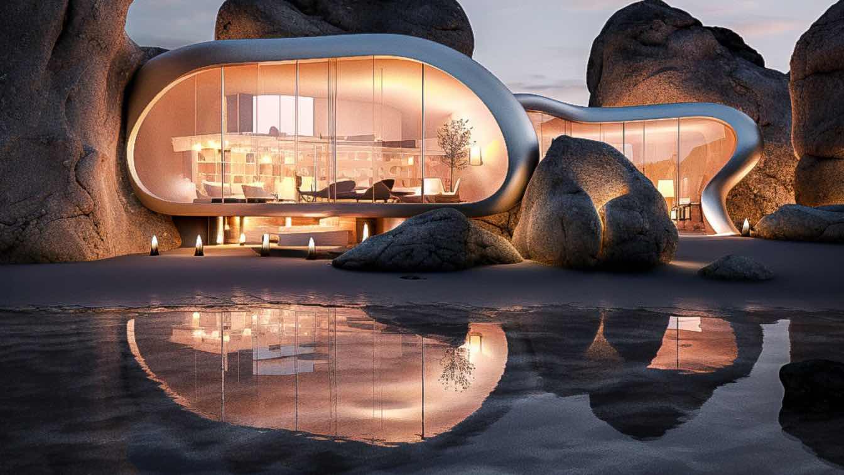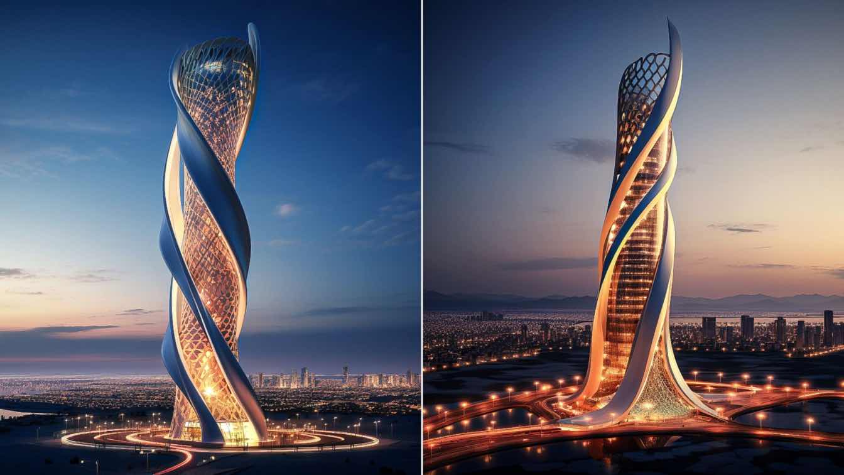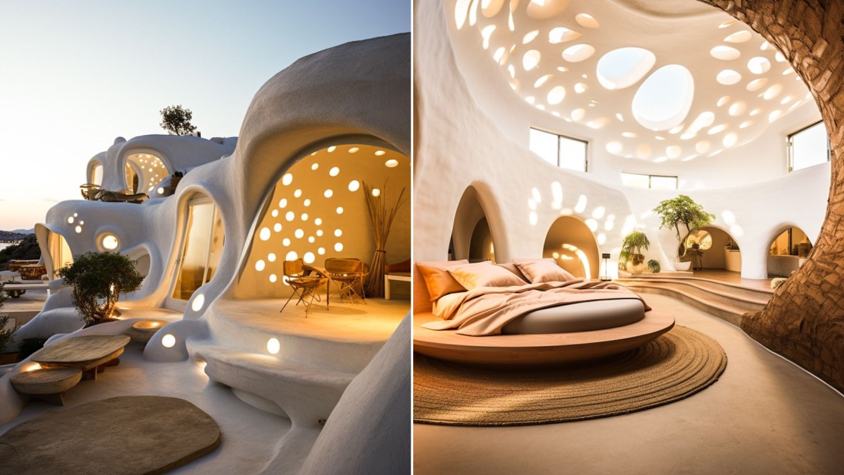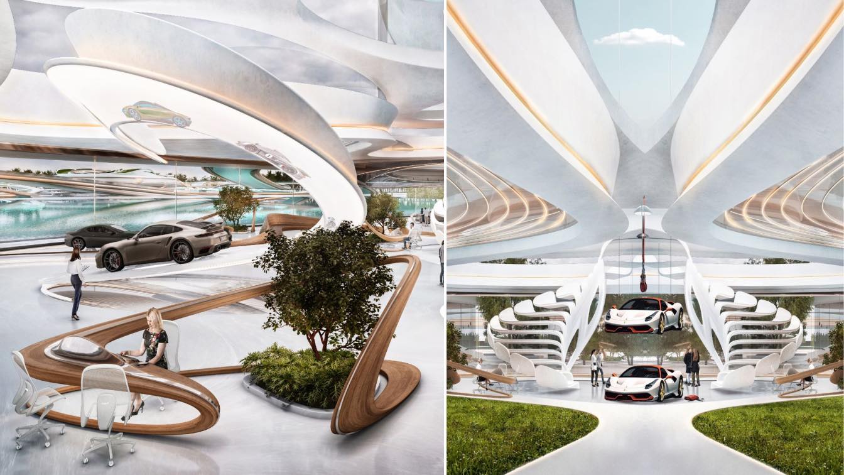Moshe Katz Architect: Nature becomes space! the idea of architecture as stones laid in the field creating their water ripples and echoes- which then become spaces. stones as buildings put on top of each other and the effect they create around them- that was the main concept with which the design of the whole complex was made. Even the landscape and natural development took the same concept as its basic expression of the site. open door areas for wine-beer gardens, light forest with its light's installations, an eco-garden where natural organic fruits and vegetables are being grown, an open-air theatre and cinema with its huge green spaces for different activities- day and night.
The project: an innovative 200 apartment resort with open theatre/cinema, wine garden, light park, Zen Garden spa, commercial areas with restaurants and a private beach. The inspiration of the project came from the unique stones of the beach near the site. The buildings are all located around main pools and water/ garden ripples which underline the main design concept, following into the building and its interior as well. The openings and architectural elements and decorations are all coming from the world of stones and rocks with their effect on water. The complex has a private beach and promenade designed for the public to visit in different houses of the day. The design and plan of this complex had the intention to connect to the local unique language and elements through architecture expressing their max. desire and dream- a stone dreams to be a building!
