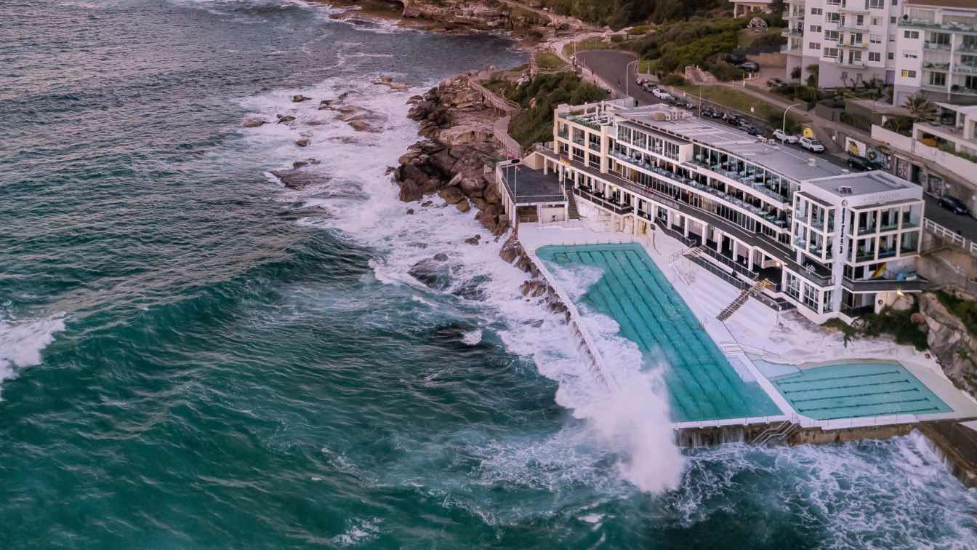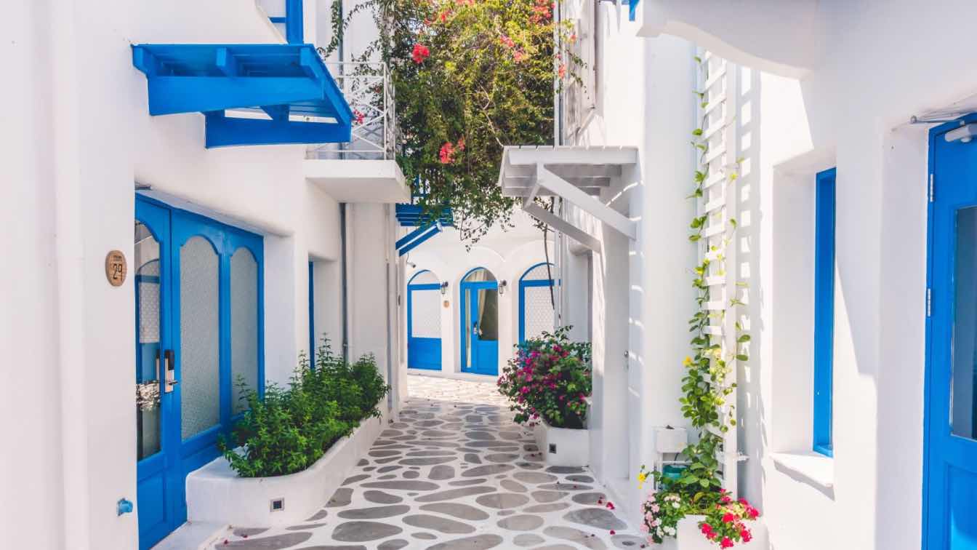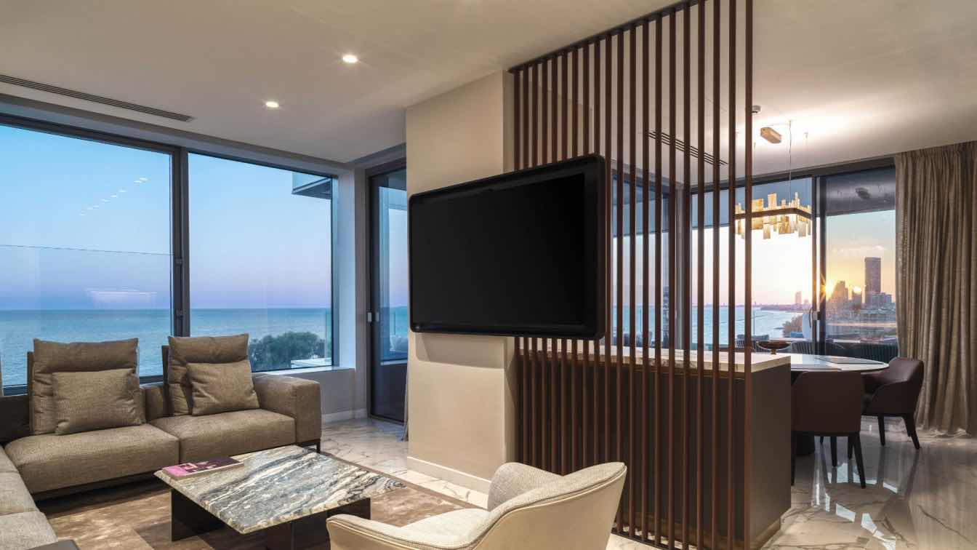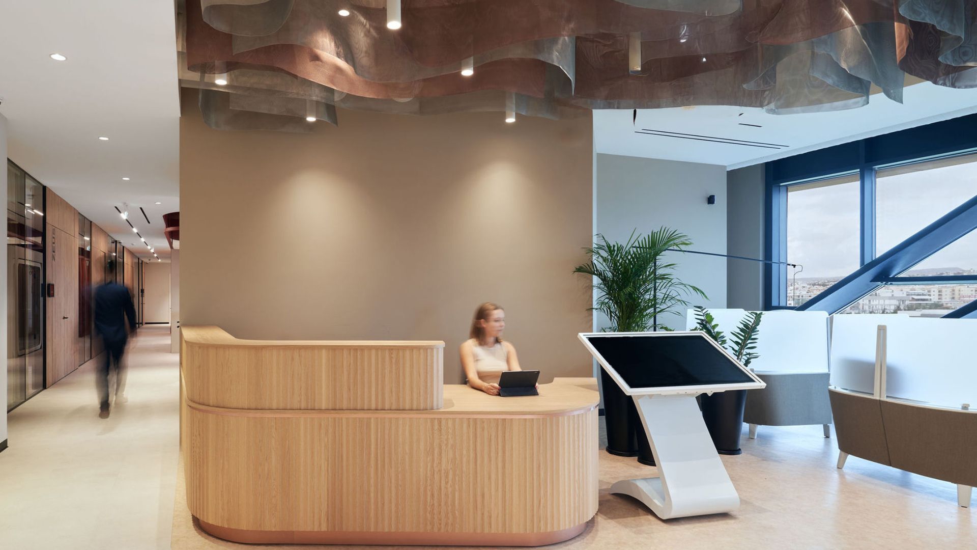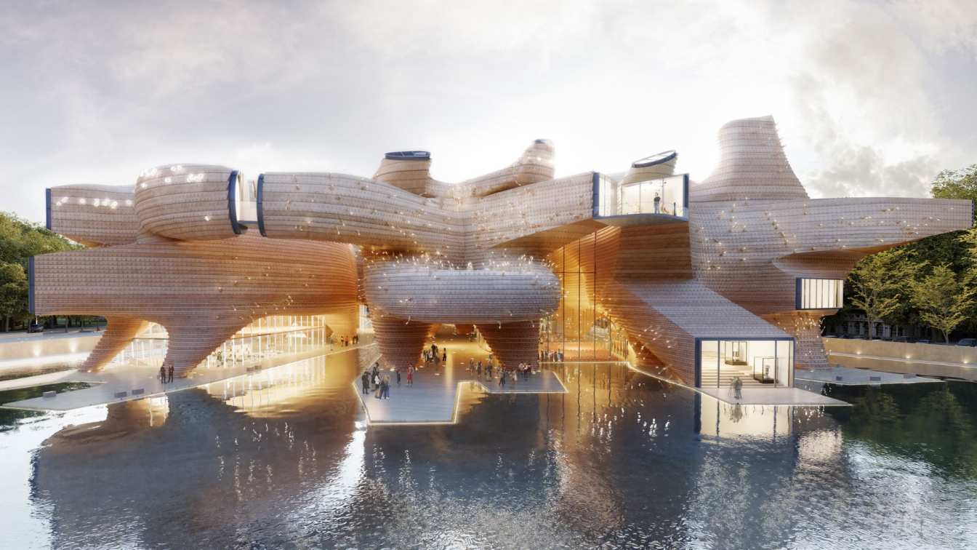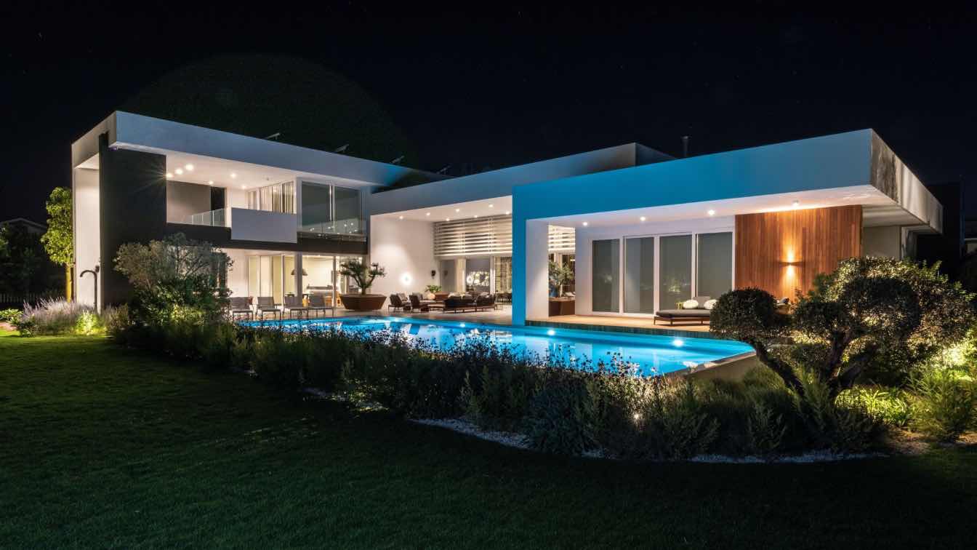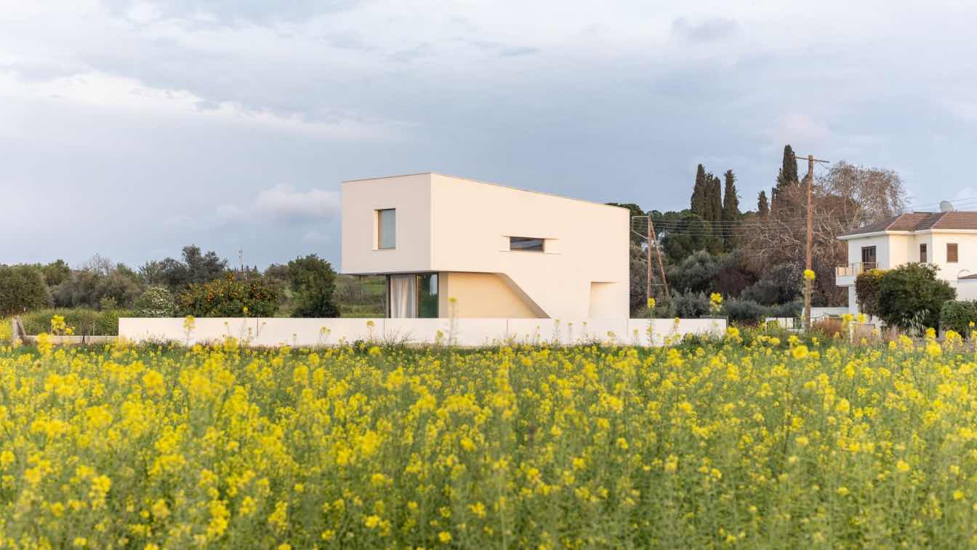Interior design plays a vital role in defining the character and ambiance of a space. It’s the art of transforming a space into an experience, and turning a house or apartment into a true home.
Written by
Kristen Bosshart
Limassol is a destination that offers the perfect combination of luxury, culture, and adventure. Those who are exploring ancient history, relaxing on stunning beaches, or indulging in fine dining will see there’s no shortage of exclusive experiences to enjoy.
Written by
Kristen Bosshart
Perched on the edge of the Limassol seafront, this three-bedroom apartment is a quiet meditation on light, form, and the fluid boundaries between interior and exterior. Its design weaves a narrative of connection: between spaces, between the hills and the sea, and between the solid and the ephemeral.
Project name
Horizon Residence (Interior Design)
Architecture firm
Otomi Studio
Location
Limassol, Cyprus
Photography
Antonis Engrafou
Design team
Lead Interior Designer: Alexander Golinski Lead Interior Designer: Estera Anna Kierus
Collaborators
Product Designer: Loukas Chatzigiannis. Electrical Woks: Adrian Niculicea
Environmental & MEP engineering
Typology
Residential › Apartment
ZIKZAK Architects have completed the development of an international IT company's office in Cyprus. The interior is unique in that it combines various environments that stimulate creativity and increase team productivity. Currently, the company's employees are already working in the new office.
Project name
Acumen Workspace
Architecture firm
ZIKZAK Architects
Location
Spyrou Kyprianou Ave, Agios Athanasios 4006 Wall Street Limassol
Principal architect
Anastasiia Apostu
Design team
Ihor Yashyn, Vasylyna Boichuk, Valeria Mostipan, Anastasia Nifontova
Interior design
ZIKZAK Architects
Built area
2 225,4 m² (23954 m²)
Typology
Office › Interior Design
Located in Nicosia, Cyprus, our design proposal for the competition for New Museum of Archaeology aims to establish a dynamic cultural landmark that reflects Cyprus' unique archaeological heritage. Our purpose was to celebrate the rich Archaeological patrimony of Cyprus.
Project name
Cyprus Archaeological Museum
Architecture firm
GilBartolomé
Tools used
Rhinoceros 3D, AutoCAD, Adobe Photoshop, Keyshot
Principal architect
Pablo Gil and Jaime Bartolomé
Design team
Sergio Herreros, Ignacio Basterra, Marcos Núñez
Collaborators
Mecanismo Ingenieria
Visualization
Unboxed Visuals
Client
Cyprus’ Ministry of Culture
Status
Unbuilt. Placed 4th at the competition
Typology
Cultural Architecture > Museum
The O.A. House project stands out as a house designed for the future, incorporating past experiences into a contemporary aesthetic that caters to the homeowners' aesthetic preferences and requirements. The focus was on creating spacious areas with high ceilings, achieved by designing a partially single-story structure.
Architecture firm
Atolye 2A
Principal architect
Alos Cavdar
Design team
Alos Cavdar, Kemal Cavdar
Interior design
Alos Cavdar
Civil engineer
Dekorem Muh.
Environmental & MEP
Dekorem Muh.
Construction
Nurettin Anzevli
Material
Concrete, Glass, Steel
Typology
Residential Architecture › House
Located in the tranquil suburbs of Nicosia, Cyprus, this two-level residence encompasses 180 square meters, that harmonizes with the picturesque cypress-lined landscape.
Architecture firm
Versa Architecture
Location
Politiko, Nicosia, Cyprus
Principal architect
Stavros Voskaris
Civil engineer
Stavros Charalampous
Environmental & MEP
Stelios Sfikouris, Antonis Papageorgiou
Construction
K.R.V. Makriyiannis Constructions & Developments LTD
Client
Iakovos Iakovou, Ioanna Koutsofta
Typology
Residential › House
This is a meditative interior of the villa on the sunny island. The contraries are balanced and merged in the one characteristic of the house: clear and full, simple yet luxurious. An open space is filled with light, air, and freedom. The floor-to-ceiling glazing, sandy-tinted palette, natural materials, and textiles blur the boundary between exter...
Project name
Villa Cyprus
Architecture firm
Babayants Architects
Tools used
Autodesk 3ds Max, Corona Renderer, Adobe Photoshop, ArchiCAD
Principal architect
Artem Babayants
Visualization
Babayants Architects
Status
Implementation phase
Typology
Residential › House

