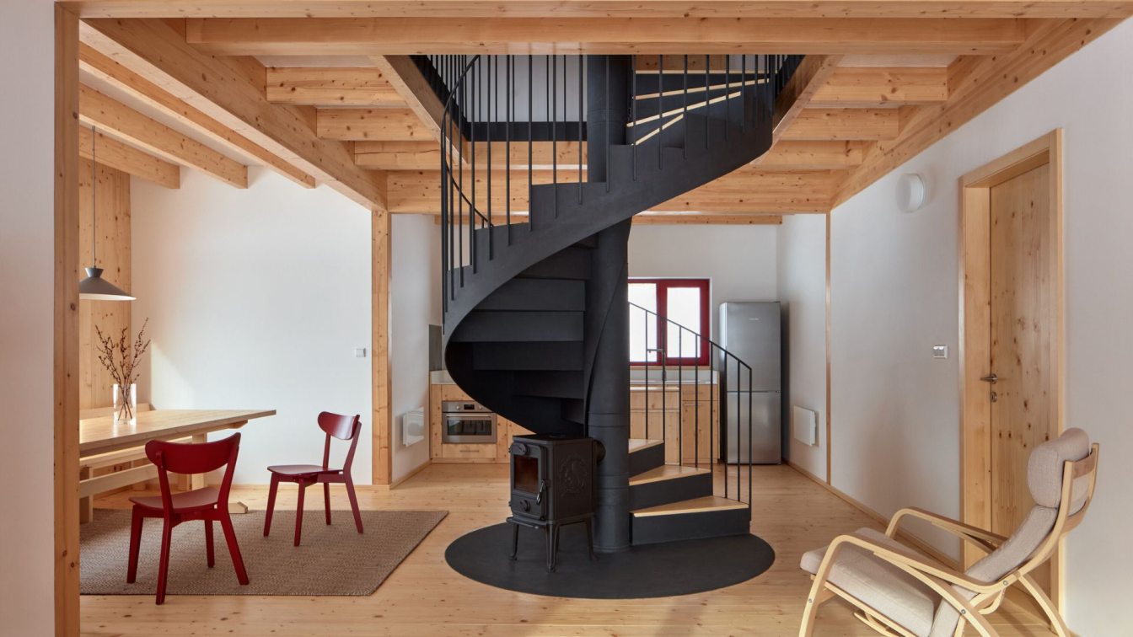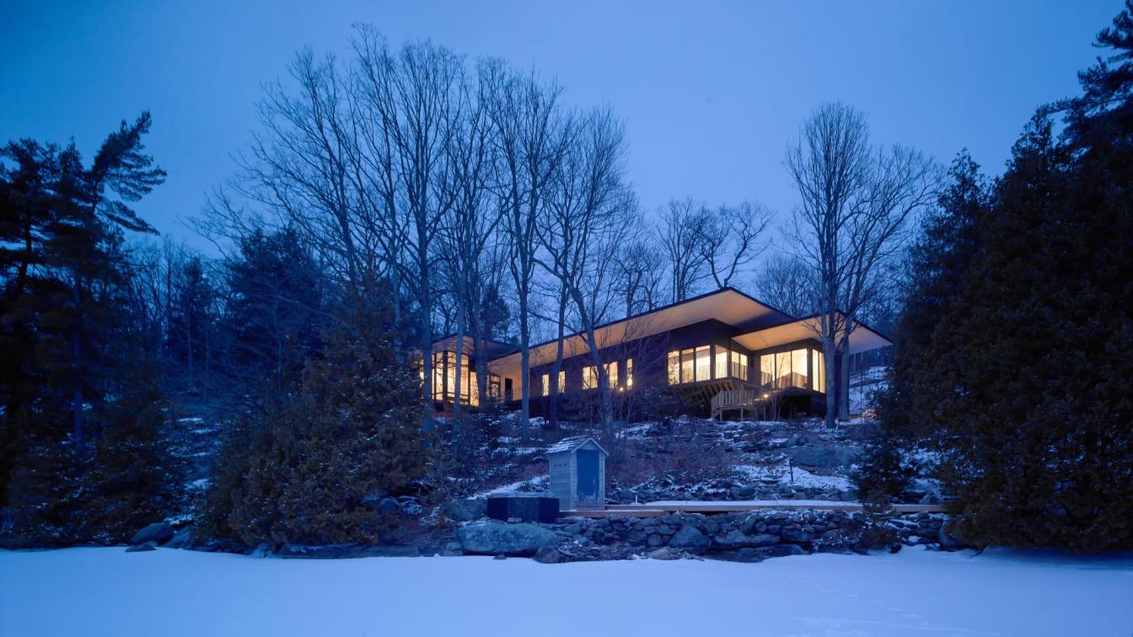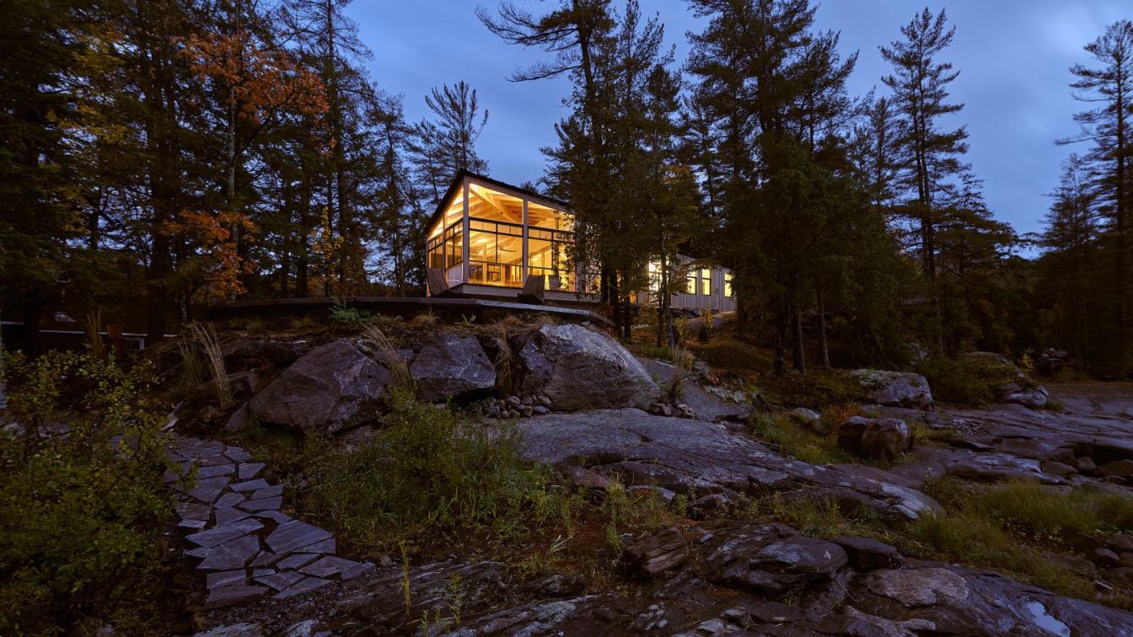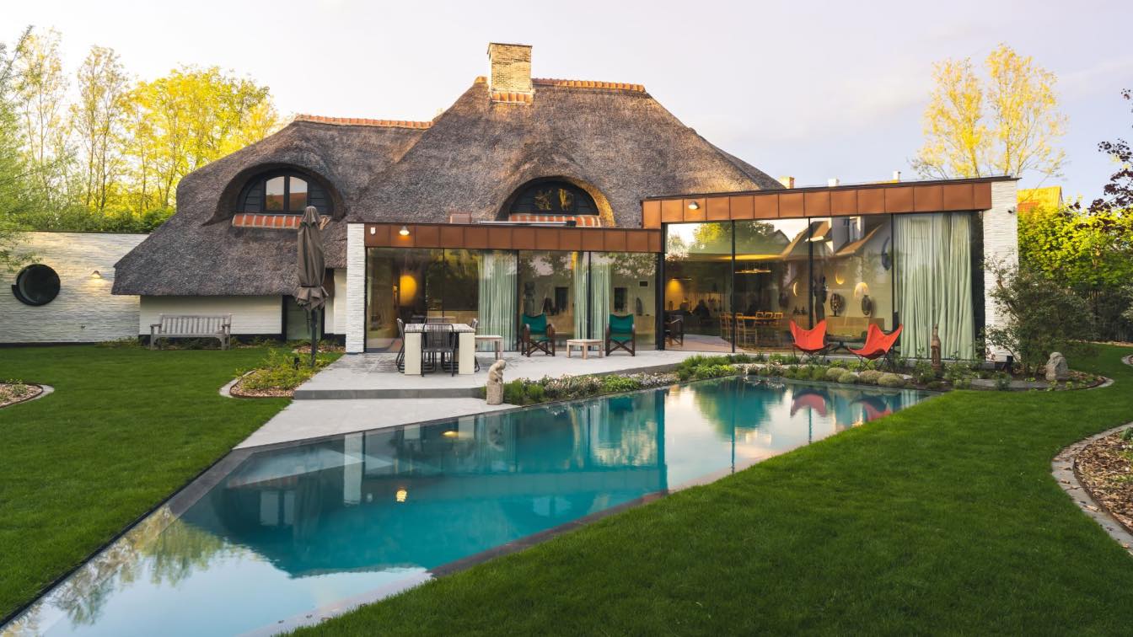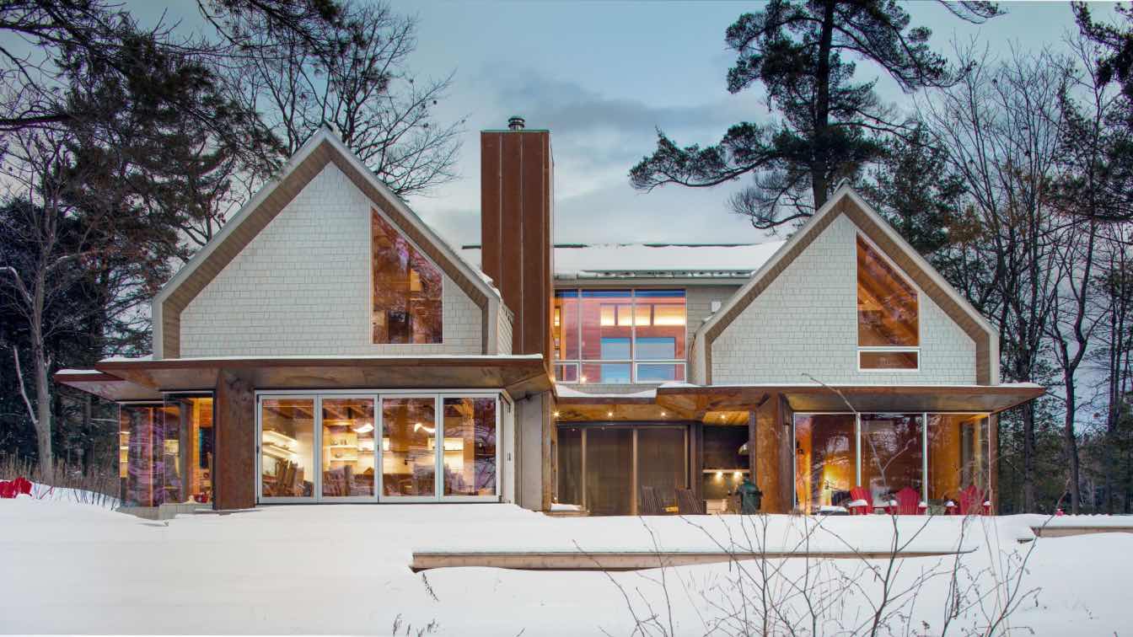ADR: The client’s brief was to design a functional, compact building for the manager of a ski resort within the built-up area of the Horní Malá Úpa village. The morphology of the cross is derived from the traditional construction in the Krkonoše National Park area, but also clearly defines views into the surrounding landscape, towards Sněžka or the summit of Lysečina. The asymmetrical cross-shaped layout consists of two equally sized masses, with each arm housing a different function offering a unique view. Notably, the dining area offers seating by a window with a view topped by the silhouette of Sněžka. At the intersection of the axes, there is a spiral staircase that winds around a chimney and offers a pleasant sitting area by the fireplace.
The building is designed as a lightweight single-storey wooden structure with a residential attic, resting on a concrete foundation slab that floats above the adjacent terrain in the summer, and levels with the snow cover in the winter. The facade, made of unplaned spruce boards, is coated with red paint, which is historically characteristic of wooden mountain buildings. Wood is also integrated into the interior, in the form of exposed structural elements, as well as the floor and all custom-made furniture, which are crafted from solid spruce.
Additional information
The cottage has a cross-shaped floor plan consisting of two identical volumes with dimensions of 4.8 x 11.4 m each, with a ridge height of the gable roof above the adjusted terrain of approximately 7 m. The building is designed as single-storey with usable attic space. The structure is conceived as a prefabricated timber frame resting on a concrete base on two-step foundation strips (the upper step is made of reinforced concrete blocks of lost formwork). The perimeter walls are constructed with an external cladding of insulated structures with ventilated facade made of boards, and the roof structure is covered with corrugated sheet metal. Window openings are designed as glazed (partially operable). Thermal comfort is ensured by electric convection heaters. The internal electrical installation provides ventilation, lighting, heating, and water heating.
The entrance to the building is from the eastern side, leading into the vestibule, from which access is provided to the storage room, WC, and living room. A spiral staircase leads from the living room to the attic rooms, bathroom, and technical room.




































About studio / author
ADR is an architectural studio established by Aleš Lapka and Petr Kolář in 1996. The founders started cooperating in 1992, during their studies at UMPRUM – the Academy of Arts, Architecture and Design in Prague.
Today, the studio focuses on both construction and reconstruction projects. They also work on interior design projects, closely cooperating with visual artists. The ADR studio designs projects both in Czechia and abroad.
In their more than twenty-five years of experience, the architects have crafted their own style, which articulates the creative work of more than forty members of their team. In recent years, their work has also been awarded multiple prestigious awards. In 2014, the studio won the main prize in the interior category in the Grand Prix of Architects – this was with their project working on a network of Megapixel showrooms. In 2014, the studio's project Private Island of Velaa, in the Maldives, received a prize from the International Hotel Awards, and in 2015, it was awarded by the Luxury Travel Guide Awards. In 2017, the Javornická distillery – another project by the studio, was awarded by the citizen's association Klub za Starou Prahu (the Club for Old Prague), whose objective is the preservation of historical buildings. In 2018, the ADR was victorious in a competition for the best national Olympic house in PyeongChang. In the same year, their Trautenberk Brewery project was awarded by the Nature Conservation Agency of the Czech Republic. It was hailed as an excellent example of a building reconstruction that respected the character of the landscape. In the industrial design category, the studio won the Red Dot Award in 2003 and 2010. In 2019, the Czech Olympic Committee awarded the studio for their outstanding contribution to sport and the Olympic movement. Building of the Year 2022 was awarded to the architects for the new building of Hotel Stages. In 2023, the studio received the Mayor's Prize of the Prague 9 district Opera Pragensia for the realization of the Elektra Primary School and Kindergarten as well as the Mayor's Prize of the Prague 15 district Opera Pragensia for the realization of the Golf Gallery.
Aleš Lapka – architect
Born on September 17, 1970. He was a student of Professor Martin Rajniš from 1989; Aleš Lapka graduated from the Academy of Arts, Architecture and Design in Prague in 1997. After the graduation, Lapka spent a year in the DA studio (1992). He then co-founded the company Architectural Associates (1993).
From 1996, together with his associate Petr Kolář, he has been the co-owner of the ADR architectural studio.
Petr Kolář – architect
Born on October 24, 1967. He was a student of Professor Martin Rajniš from 1989; Petr Kolář graduated from the Academy of Arts, Architecture and Design in Prague in 1996. From 1990 to 1992, he was working in the Eva Jiricna Architects studio, Ltd. in London. Kolář co-founded Architectural Associates (1993) and from 1996, together with his associate Aleš Lapka, he has been the co-owner of the ADR architectural studio.

