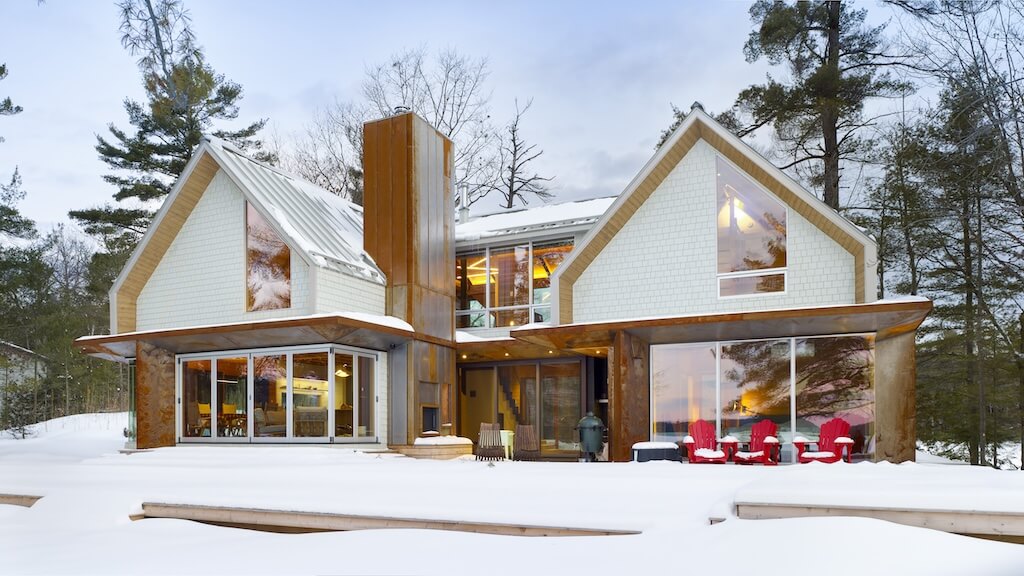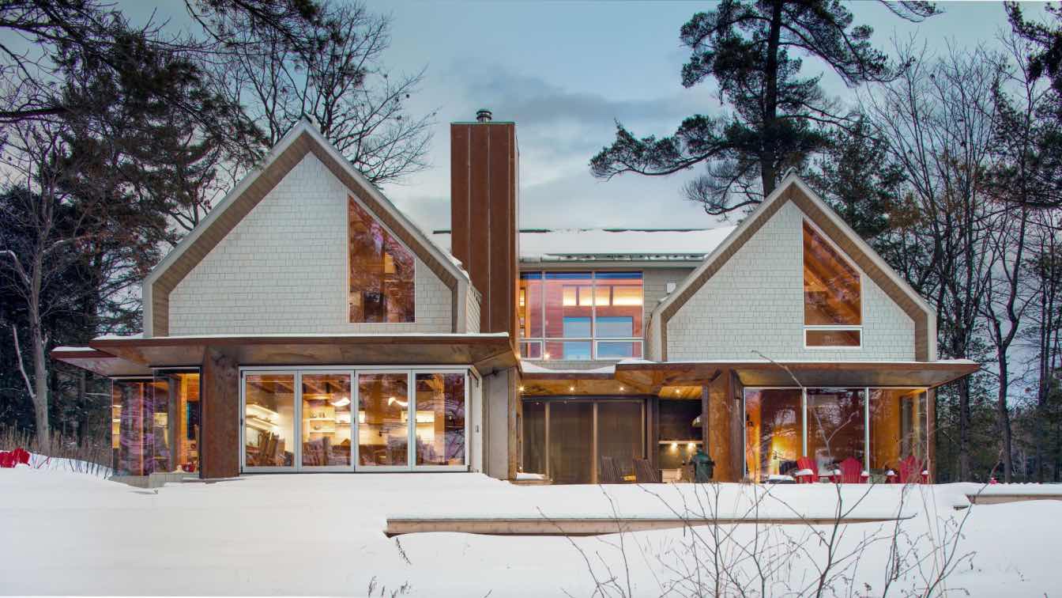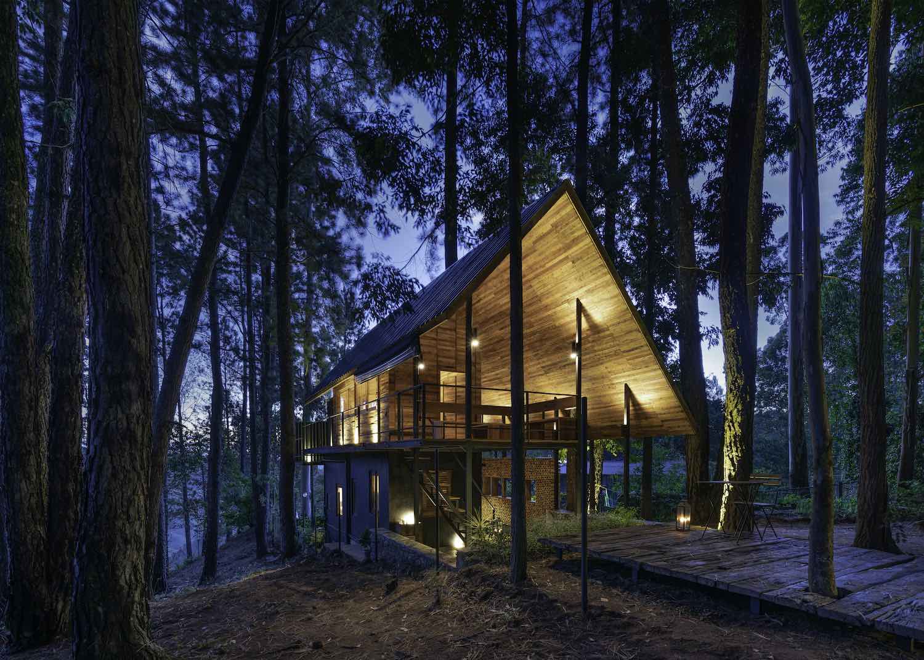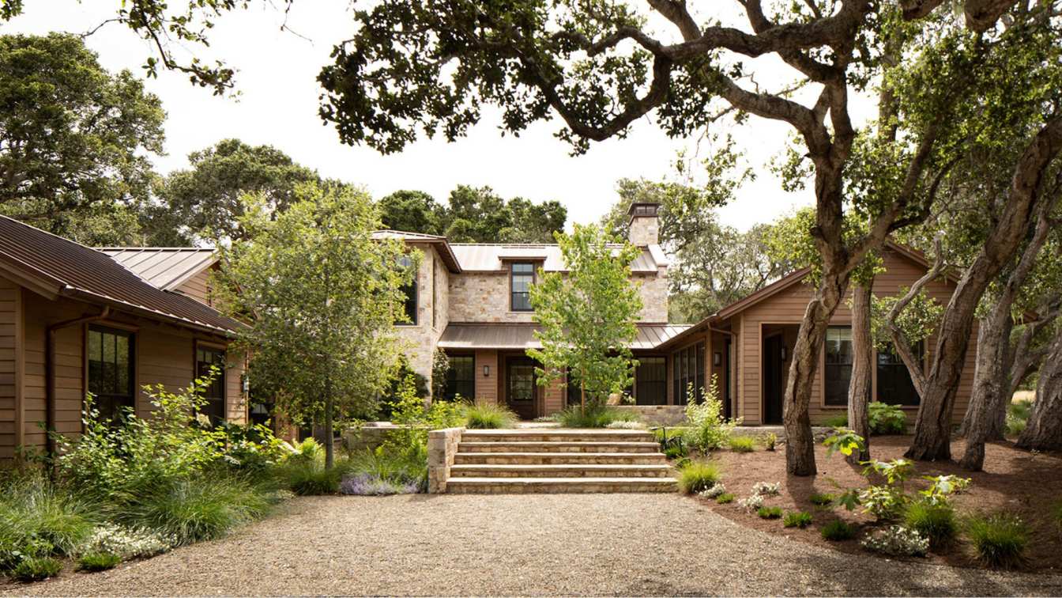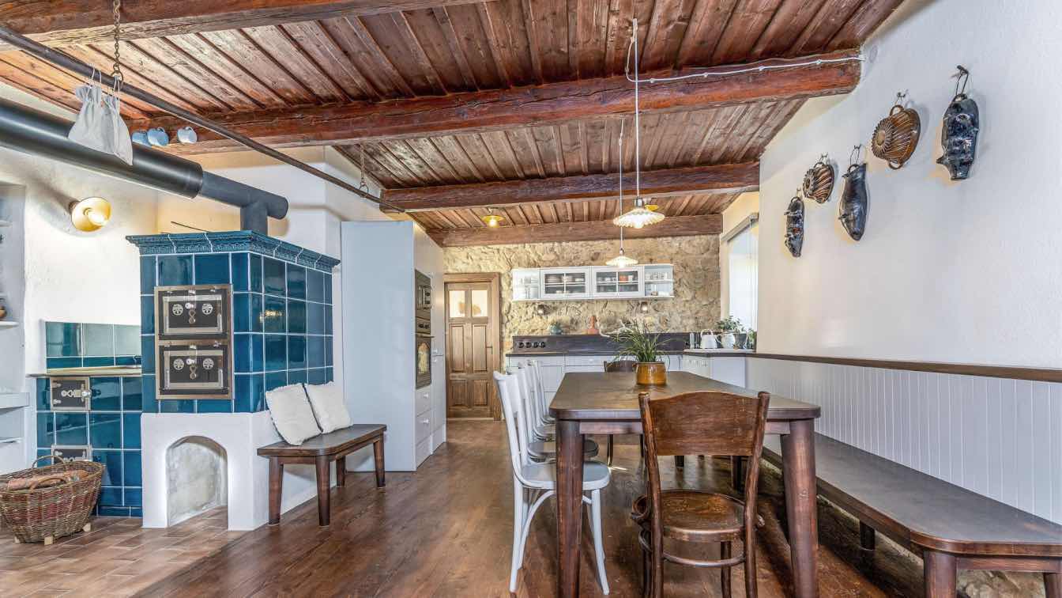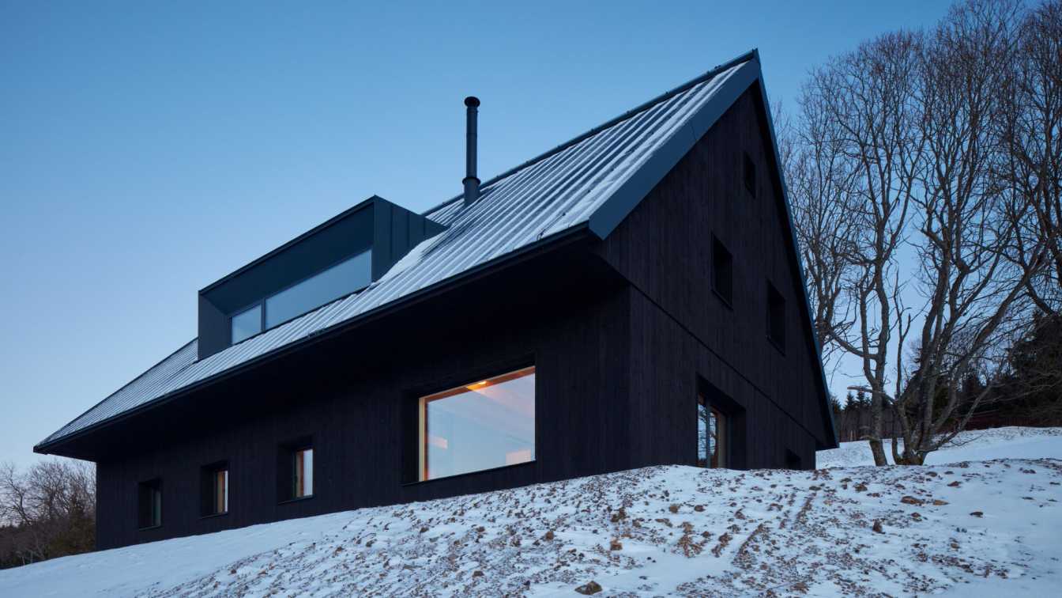BLDG Workshop: Nestled amidst the breathtaking beauty of the Georgian Bay landscape lies picturesque Six Mile Lake.
An undulating shoreline brings the lake to the cottage in an almost all- encompassing manner, and the cottage is designed to defer to and embrace that serene splendor by connecting with it from every angle.
The goal of the design was to not only blur the line between indoors and outdoors, but for the physical structure to remove itself so entirely that the line ceases to exist.
In so doing, the cottage seamlessly incorporates the tranquility of the natural surroundings throughout the interior.














