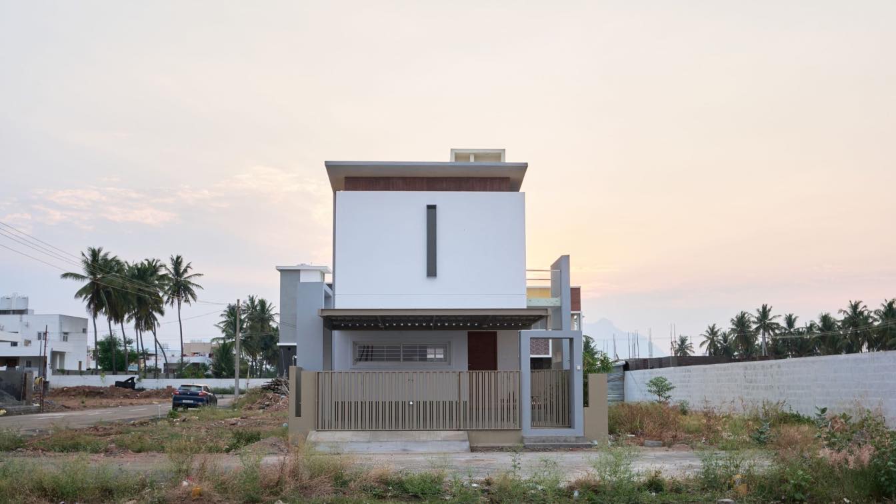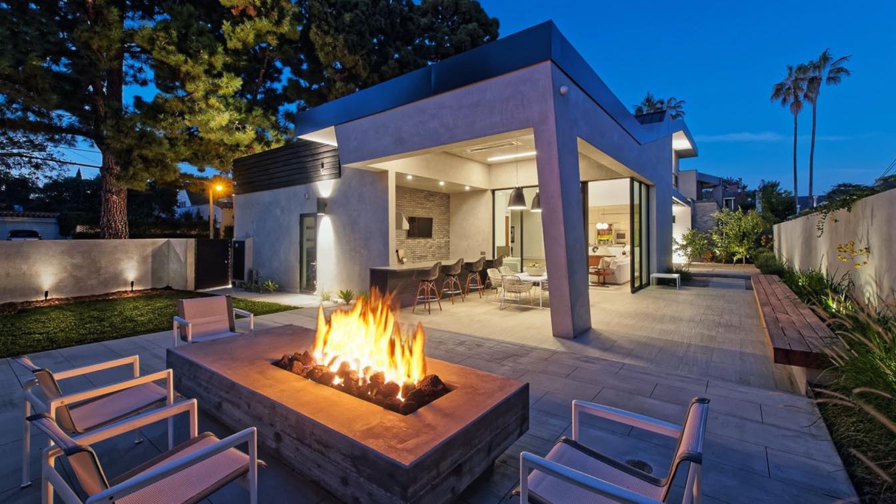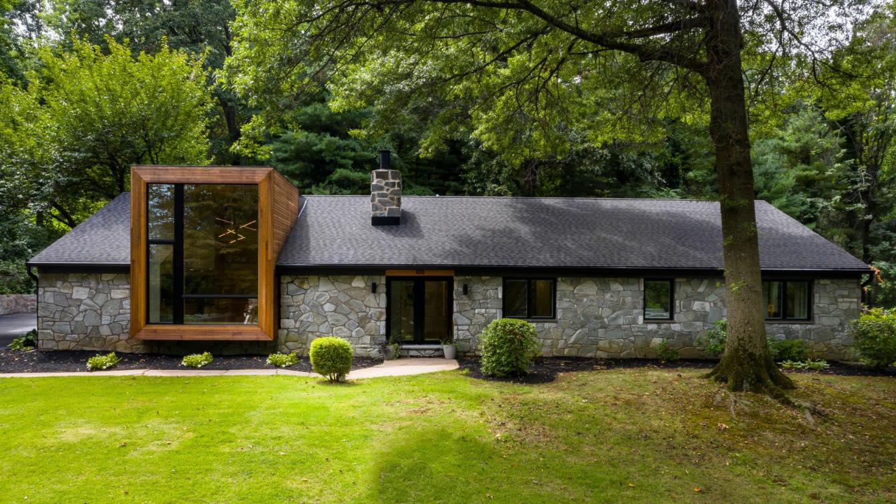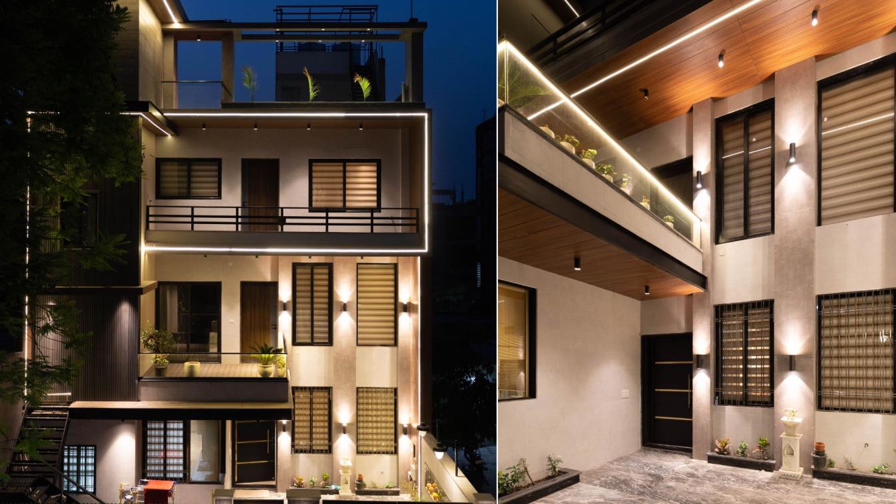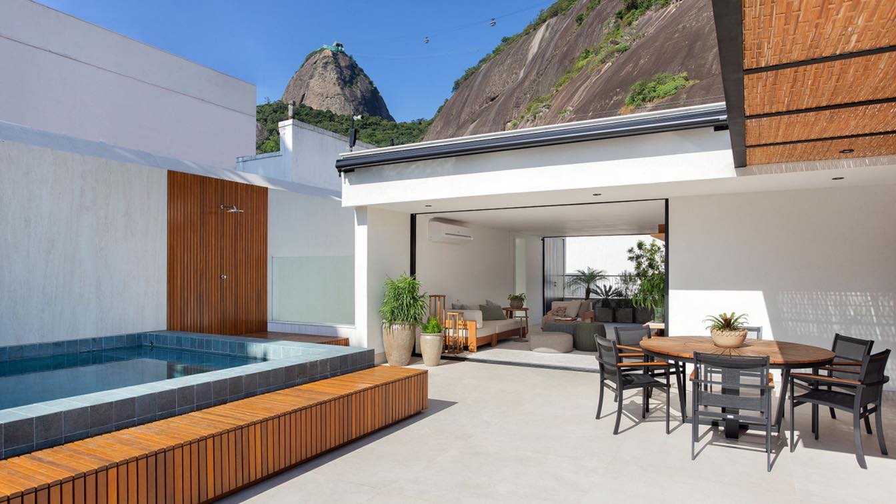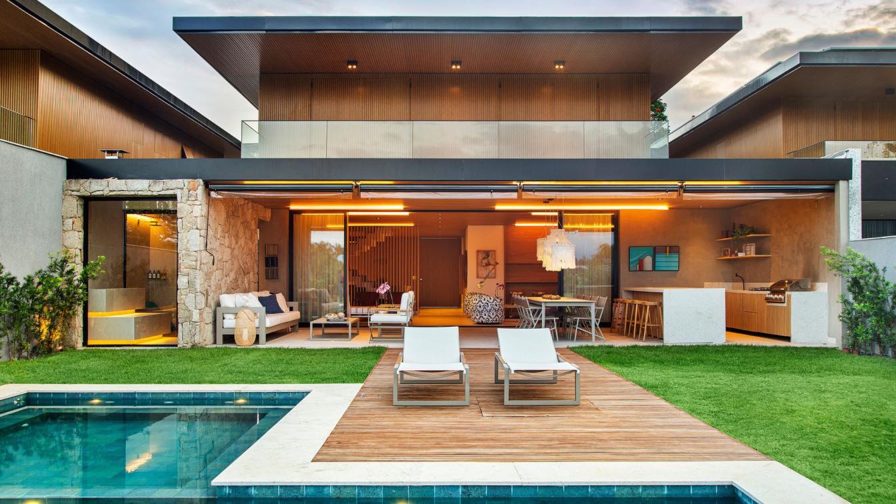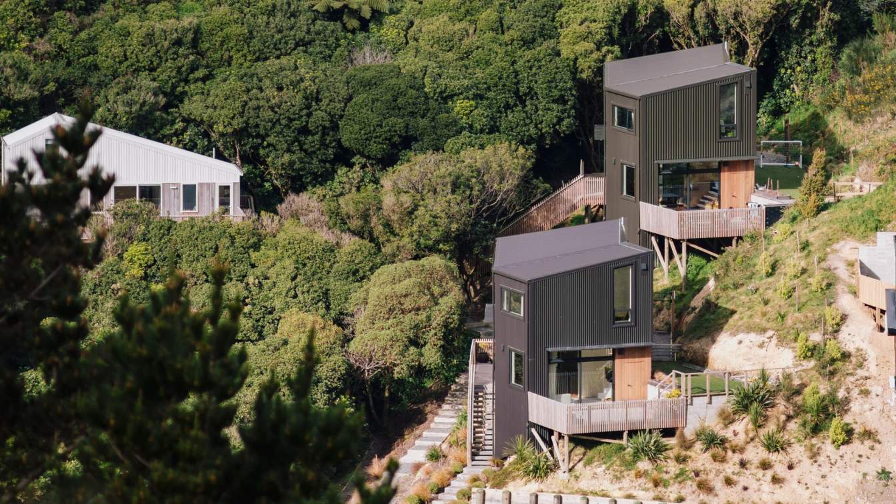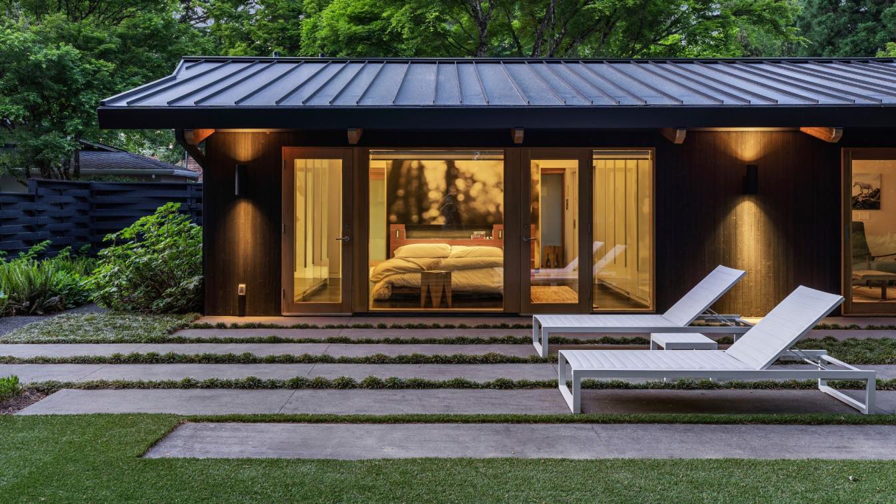The Keertham house is a Tropical Modern Architecture Building, designed for a real estate promoter, looking for a unique and visually stunning house for his MIG (Middle Income Group) Clients.
Project name
"கீர்த்தம்" Keertham House
Architecture firm
OUTLINED Architects
Location
Coimbatore, India
Photography
Prithvi M Samy
Principal architect
Santhanana Krishnan K, Karthick C
Design team
Santhanana Krishnan K, Karthick C
Interior design
OUTLINED Architects
Civil engineer
Chandra Prakash
Structural engineer
Trispace
Environmental & MEP
OUTLINED Architects
Landscape
OUTLINED Architects
Supervision
Chandra Prakash
Visualization
OUTLINED Architects
Tools used
AutoCAD, SketchUp, Adobe Photoshop
Construction
Veerman Constructions
Material
Natural Stone, Concrete, AAC Block, UPVC
Client
Mr. Saravana Kumar
Typology
Residential › House
One of major design requests the client required was a home with lots of natural light. Achievable on the exterior façade, we also wanted to light the center portion of the house. A linear split (continuous linear skylight) was introduced down the buildings length to allow for natural light to seep into the center of the house.
Project name
Santa Monica Residence
Architecture firm
(fer) Studio – 1159 East Hyde Park Blvd, Inglewood Ca 90302 310-672-4749 www.ferstudio.com [ Mercier Architects Inc., (fer) studio dba]
Location
Santa Monica, CA, United States
Principal architect
Founder/President: Christopher L. Mercier
Design team
Project Architect: Justin Williams & Matt Mojica. Team: Richard Soils, Elieen Tang
Interior design
Vinh Diep - www.diepinc.com , 525 North Sycamore Avenue, Unit 320
Civil engineer
OBANDO AND ASOCIATES, INC - http://www.obandoandassociates.com/ , 4640 Admiralty Way Suite 500, Marina Del Rey Ca 90282
Structural engineer
JOHN LABIB + ASSOCIATES - www.labibse.com , 209 E. El Segundo Blvd. El Segundo, Ca 90245
Environmental & MEP
Design Build by General Contractor
Landscape
[PLACE] http://plac-e.com/, 324 Sunset Avenue Suite E, Venice, California, 90291
Visualization
(fer) Studio
Tools used
Rhinoceros 3D, Adobe Photoshop
Construction
Kibo Group, Inc - http://kibo.com , 256 26th St Ste 201, Santa Monica, CA 90402
Material
Wood Framing & Steel structure with concrete foundations. Façade – Veneer Face Brick, Smooth Stucco, Metal siding facia Panels, black stained Cedar siding. Interiors – Exposed painted Steel structure, painted gypsum board, walnut doors, frames and base boards, porcelain tile (1st floor) and ¾” walnut plank flooring (2nd floor)
Typology
Residential › Single Family House
When the owners purchased this 50's ranch home outside of Philadelphia, it bore most of the original elements. The home had nearly 3,500sf of single level living space, but the rooms were closed off from each other and had low 8' ceilings throughout.
Architecture firm
Studio Robert Jamieson
Location
Phoenixville, Pennsylvania, United States
Photography
Sam Orberter, August Haeuser, Studio Robert Jamieson
Principal architect
Robert Jamieson
Material
Stone, Wood, Concrete
Typology
Residential › House
Gujral Residence is an example of modern elegance, meticulously designed to reflect the vibrant lifestyle of the Gujral family. While Mr. Harsh Gujral dazzles on stage, this home offers a sanctuary where comfort and relaxation take center stage.
Project name
Harsh Gujral Residence
Architecture firm
Abhikhya Design Studio
Location
Greater Noida, India
Photography
Rahul Sethi – Blurry Grey Studios
Principal architect
Ujjwal Bansal, Poornima Bansal
Design team
Ujjwal Bansal, Poornima Bansal
Collaborators
PR, Outreach, Shoot Management, Content Writing, Direction of Shoot by Reetika Tandon
Visualization
Ujjwal Bansal
Tools used
AutoCAD, Sketchup, Lumion, Photoshop
Typology
Residential › House
The project for this residence in the traditional neighborhood of Urca, Rio de Janeiro, was a complete process of transformation and renovation, seeking to bring the experience of contemporary living to an old house.
Architecture firm
Magarão + Lindenberg Arquitetura
Location
Rio de Janeiro, Brazil
Photography
Raiana Medina Fotografia
Principal architect
Mauricio Magarão, Alice Lindenberg
Design team
Mauricio Magarão, Alice Lindenberg
Collaborators
Caio Cherfan, Lu Algarte
Interior design
Magarão + Lindenberg Arq
Civil engineer
Stewart Engenharia
Structural engineer
GWSE Engenharia
Lighting
Maneco Quinderé Associados
Construction
Stewart Engenharia
Material
Concrete, Wood, Glass, Steel
Typology
Residential › House
This house in Agra dos Reis, south shore of Rio de Janeiro, was acquired while still in the planning stage, at the birth of the condominium, and the clients approached us to make adaptations to the spaces and expand the areas.
Project name
Casa TMC - Angra
Architecture firm
Magarão + Lindenberg Arquitetura
Location
Angra dos Reis, Rio de Janeiro, Brazil
Photography
Raiana Medina Fotografia
Principal architect
Mauricio Magarão, Alice Lindenberg
Design team
Mauricio Magarão, Alice Lindenberg
Collaborators
Caio Cherfan
Interior design
Magarão + Lindenberg Arquitetura
Material
Stone, Concrete, Wood, Glass
Typology
Residential › House
Nestled amidst the picturesque hillsides of Brooklyn, Wellington, "The Twins" stand as a testament to the vision and collaboration of two directors from First Light Studio. This project, aptly named "The Twins," revolves around the concept of duality, it represents an ingenious solution to the challenges posed by the Wellington housing market while...
Architecture firm
First Light Studio
Location
Brooklyn, Wellington, New Zealand
Principal architect
Ben Jagersma
Design team
Ben Jagersma, Nick Officer
Interior design
First Light Studio
Structural engineer
Essen Engineering
Construction
Black Sheep Construction
Material
Timber frame, metal cladding with cedar accents
Typology
Residential › Housing
Nestled in a lush Pacific Northwest wooded landscape this 1954 home renovation included maintaining the primary structure of the house with a full re-envisioning of the spaces of daily life.
Project name
Seehafer Residence
Architecture firm
Skylab Architecture
Location
Portland, Oregon, USA
Photography
Caleb Vandermeer
Structural engineer
SCE Engineering
Construction
MCM Construction Inc
Material
Wood, Brick, Metal, Glass
Typology
Residential › House

