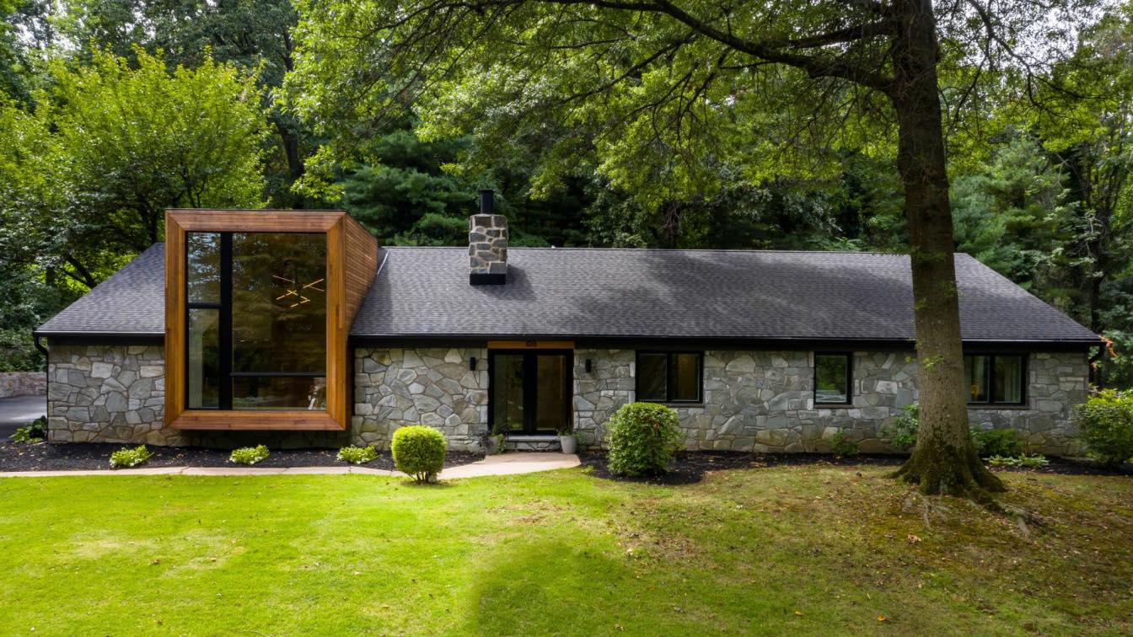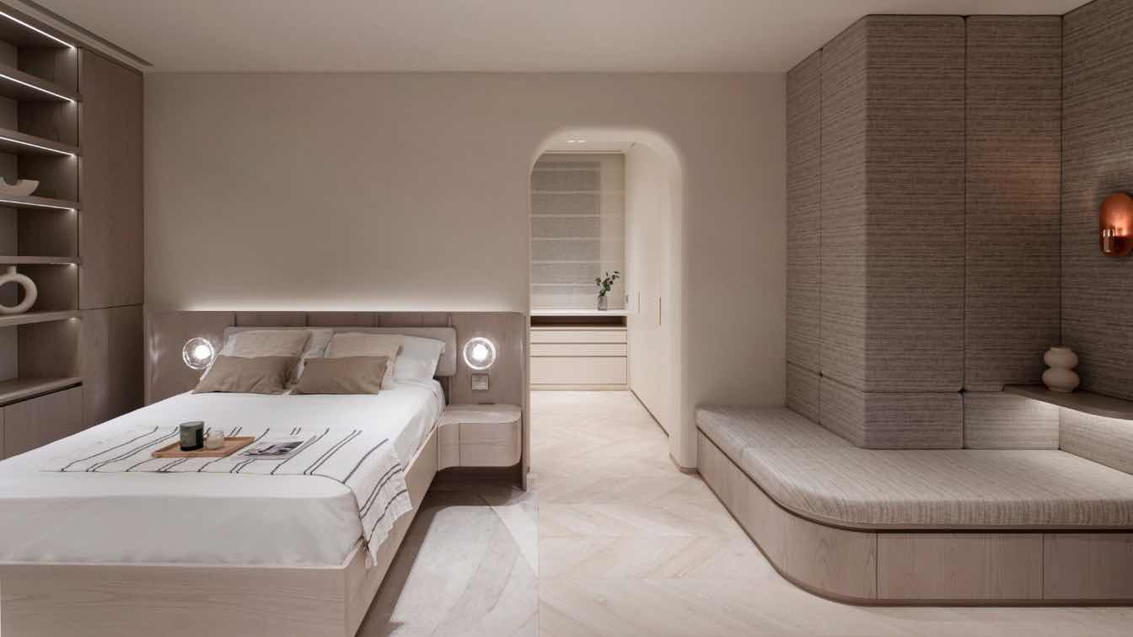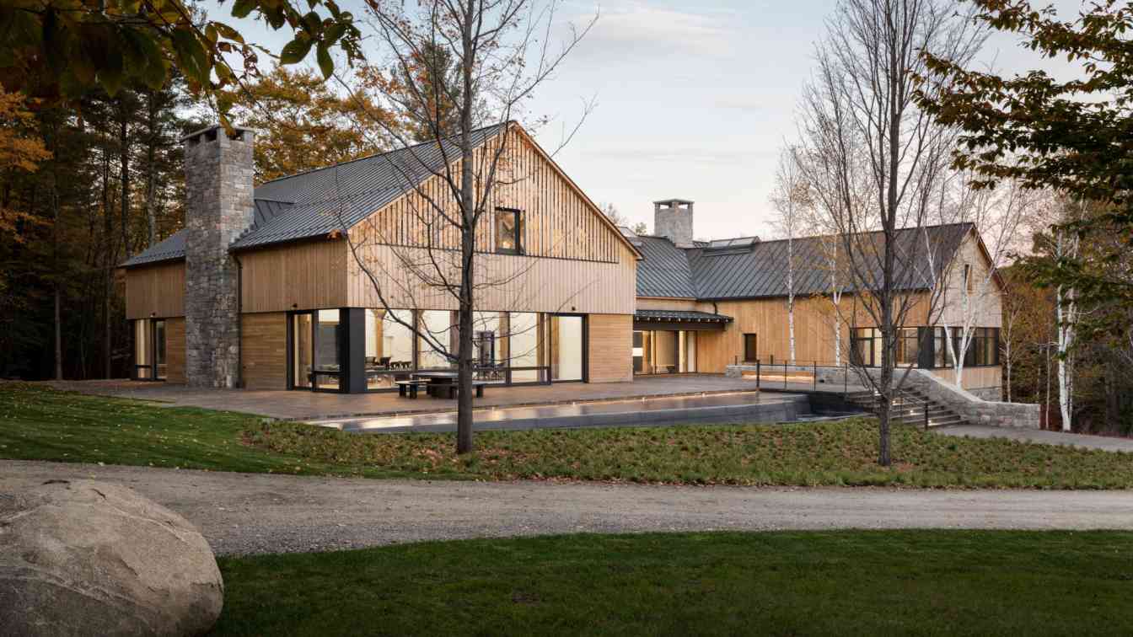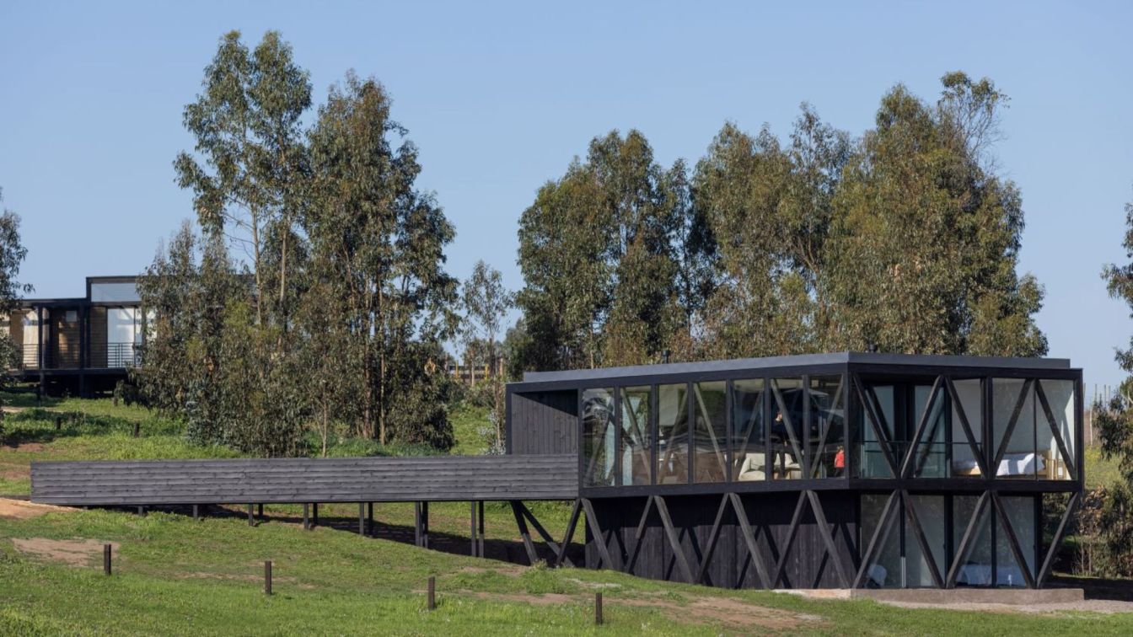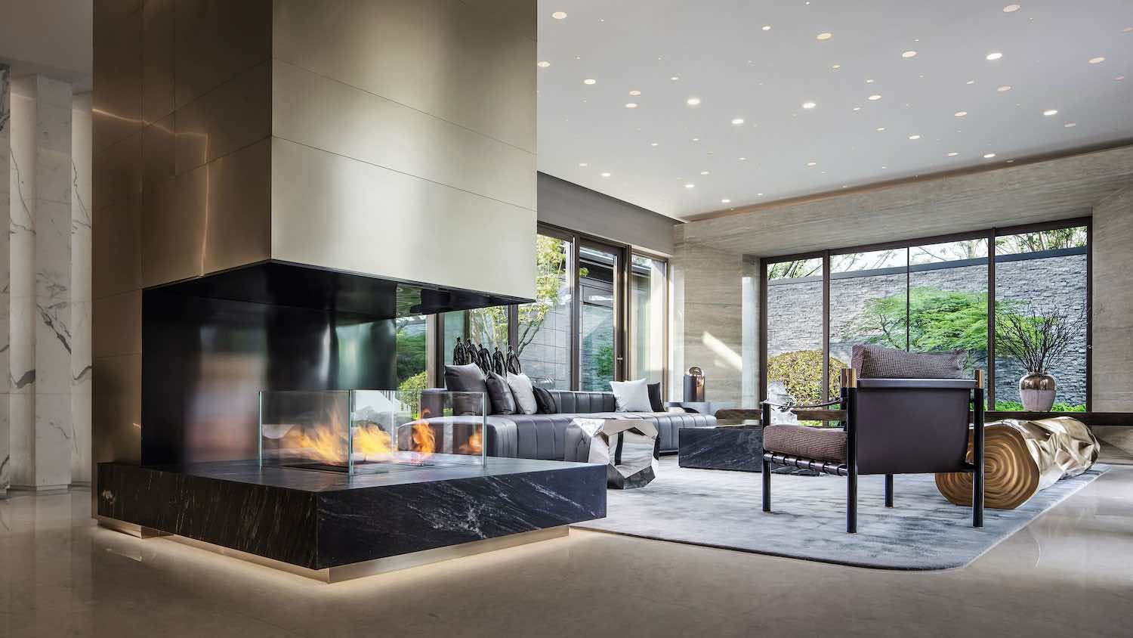Studio Robert Jamieson: When the owners purchased this 50's ranch home outside of Philadelphia, it bore most of the original elements. The home had nearly 3,500sf of single level living space, but the rooms were closed off from each other and had low 8' ceilings throughout. They knew they wanted to open up and modernize the property, and so we focused on vaulting the existing ceilings in the living room by adding a dramatic cedar clad dormer. This completely transformed the interior and exterior of the home. The existing exterior stone walls were retained and now create a perfect counterpoint to the wood cladding. The existing faux shutters were removed, the roof was replaced and new aluminum clad black windows and trim was added to complete the update.
The long, low living room was transformed to a bright, airy, yet warm vaulted space, accentuated by cedar cladding from the exterior being extruded through the home on the ceiling and interior wall between the living room and the kitchen/dining area. The large cedar clad wall with custom steel pass-through shelving, now acts as a fulcrum from which anchors the connected kitchen/living/dining spaces, which were previously separated. The living room is further accentuated by a fireplace mass clad in artisan plaster that works as a cool counterpoint to the cedar clad wall adjacent to it. This wall, like the cedar wall, also floats in the space, providing access to the entryway beyond. The new kitchen, with a combination of walnut tall cabinets and matte white base cabinets provide ample space for cooking and entertaining, with the large island separating the kitchen to the dining area. The guest bathroom was updated with a new walnut floating vanity, herringbone wall tiles and encaustic concrete floor tiles.


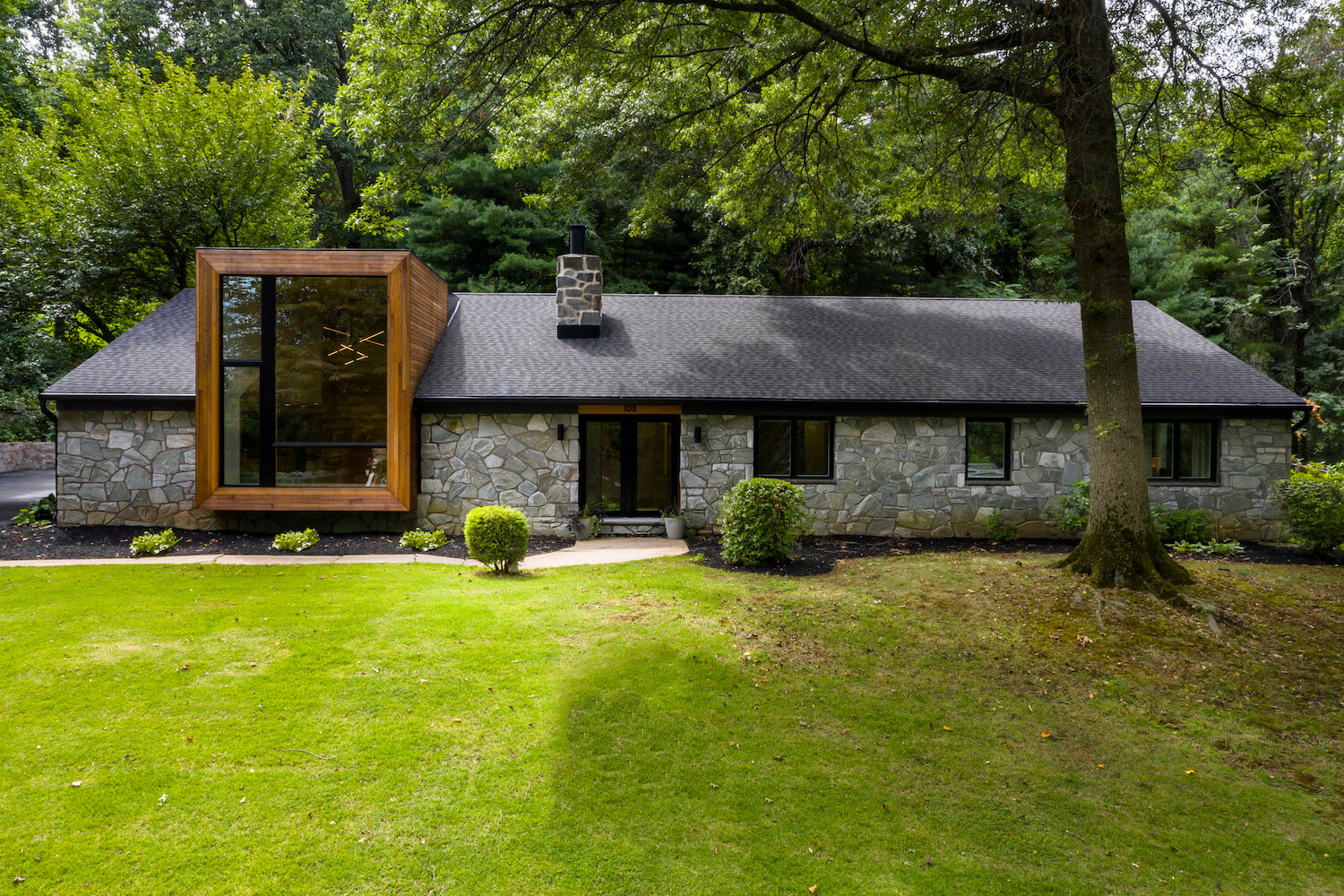

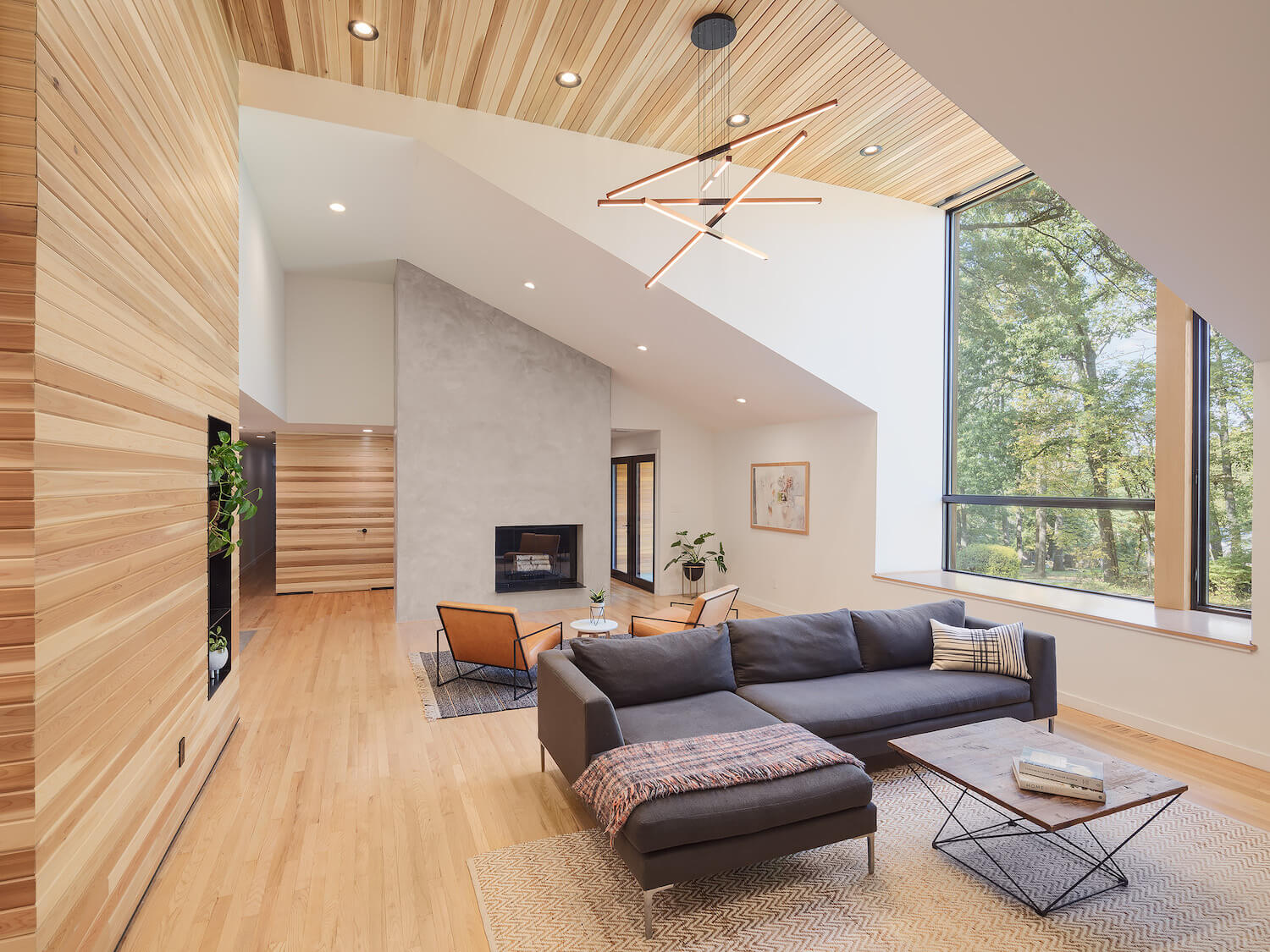






About
Design is an iterative process that begins with the client, project program and site, whether it be an existing building or virgin landscape. Style, experience, space and views are developed as a result of the client and site, not imposed upon them. We provide innovative solutions that are clear, honest, and thoughtful through collaborative relationships with artisans, fabricators, materials suppliers and contractors to shape space and surface in unique ways. Modern and reclaimed materials are used in ways that go beyond their traditional or expected use. Sustainable building and site development is fundamental and integral to all of our work.
Robert has over 20 years experience working in the Architecture and design profession. He spent the first 10 years of his career working as a designer in New York City for the global architecture firm of Kohn Pedersen Fox and supporting Michael Arad and his award winning design for the World Trade Center Memorial. Robert then spent 7 years creating and leading the internal Store Design team for lifestyle retailer, Anthropologie, overseeing all domestic projects, their bricks and mortar launch into the UK/EU marketplace, and sister wedding brand, BHLDN.
Studio Robert Jamieson was formed in 2001 as an outlet for exploration of ideas outside of these professional contexts, and has continued as a full time endeavor since 2016. These varied experiences within the profession allow us to successfully engage projects at many different scales and typologies.

