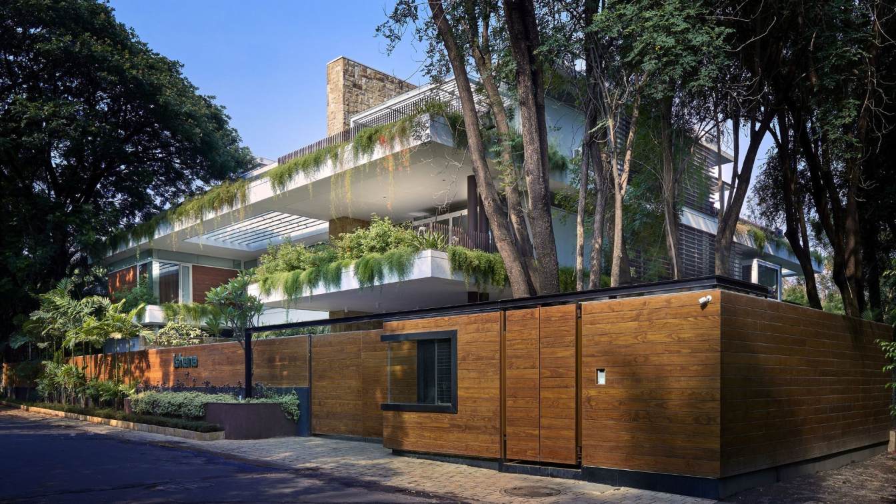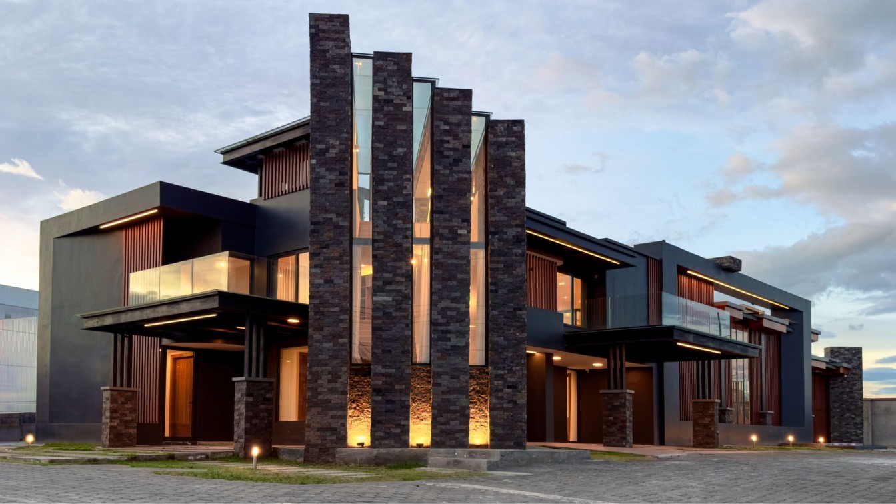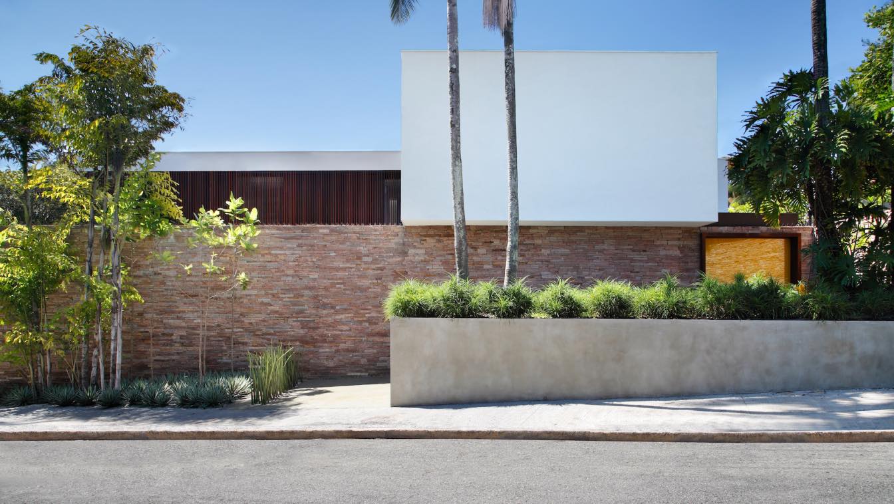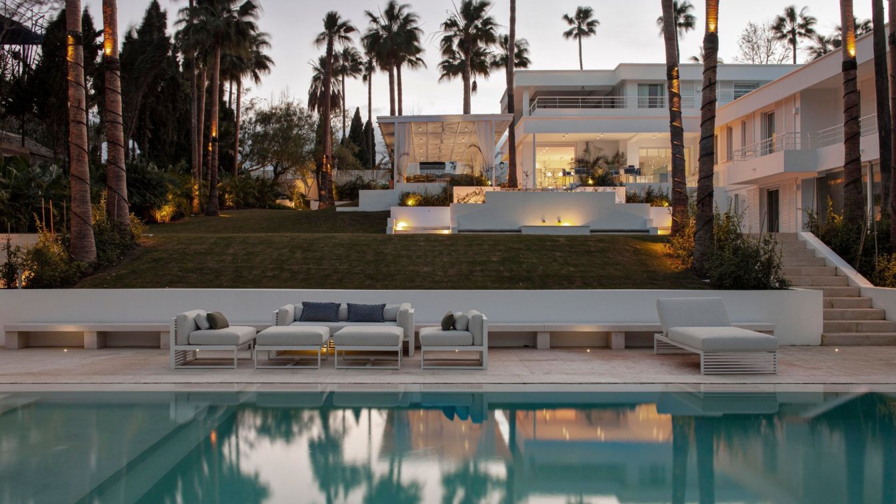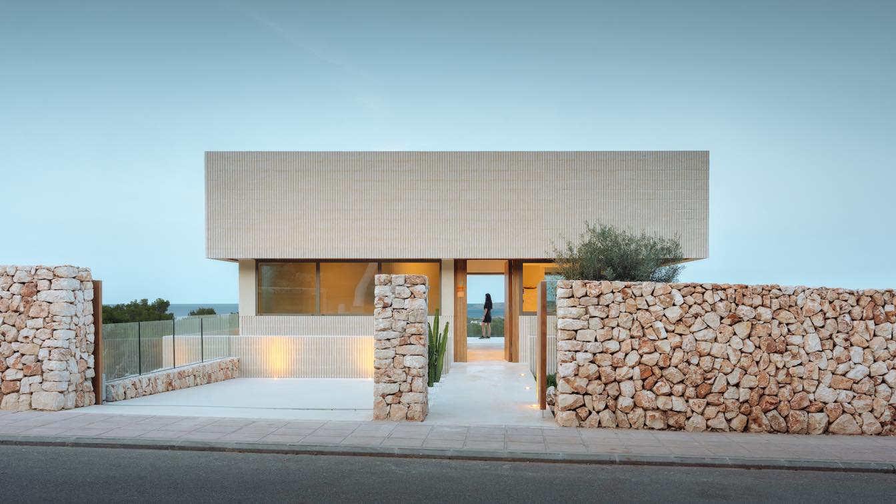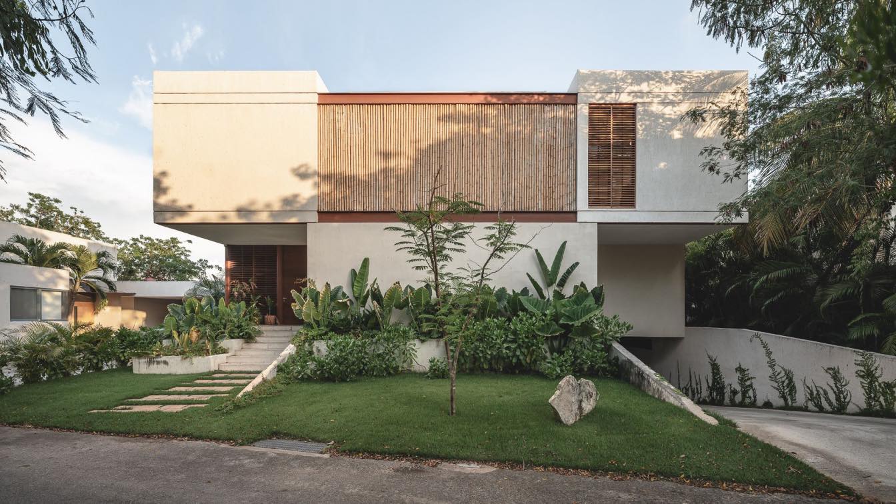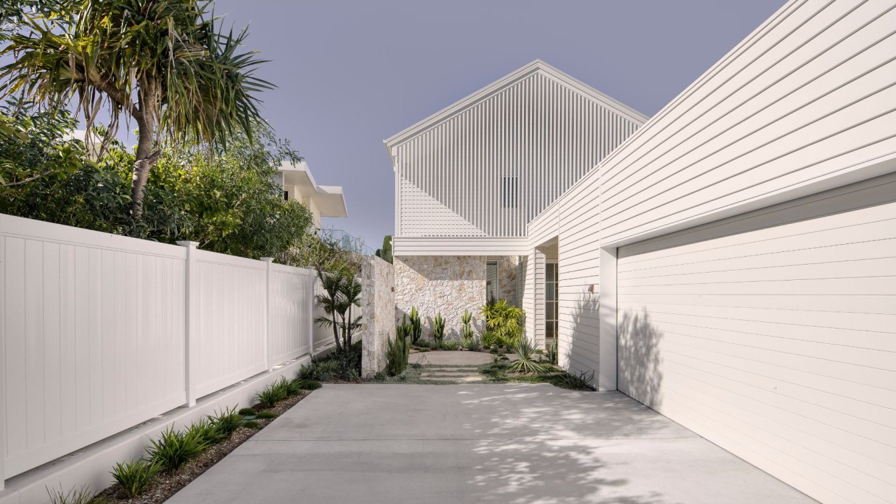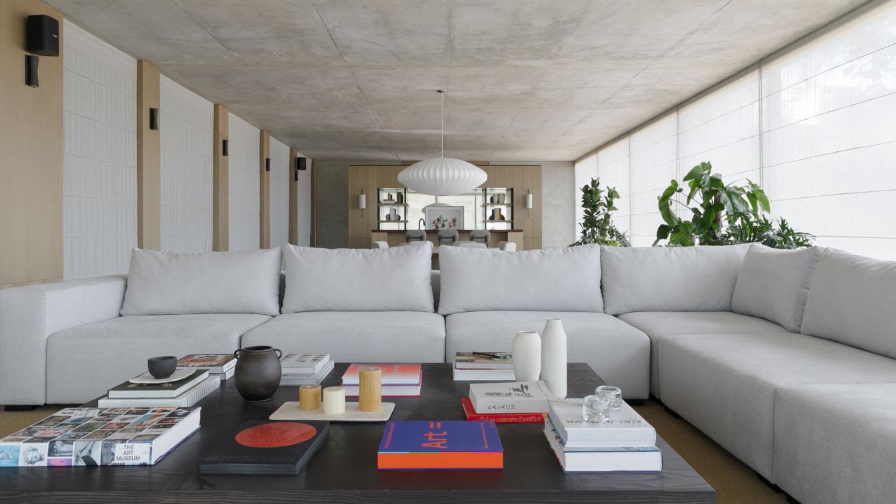A unique project in its context, this house is located in a neighborhood of Pune that has abundant greenery. The apt use of natural elements in its creation: such as water bodies, bridges, stone walls, and landscaped areas on all levels; helps it merge seamlessly with its environs on the one hand while making it stand out on account of its architec...
Project name
The Hovering Gardens House
Architecture firm
Niraj Doshi Design Consultancy [N.D.D.C.]
Location
Pune, Maharashtra, India
Principal architect
Niraj Doshi
Design team
Akshay Karanjkar, Supriya Yadav, Jagruti Gujar
Interior design
Niraj Doshi Design Consultancy [N.D.D.C.]
Site area
Carpet Area : 18,000 ft²
Civil engineer
Madhav Limaye Group [Project Management Company]
Structural engineer
Reinforced Cement Concrete (R.C.C.) Structure : G. A. Bhilare Consultants Private Limited. Mild Steel (M.S.) Design : Mr. Ajit Gijare (Ajit Gijare & Associates)
Environmental & MEP
HVAC: Refrisynth Engineers. Electrical : Vidyutsallagar. Plumbing : Unicorn M.E.P. Consultants
Landscape
Ravi & Varsha Gavandi Landscape Architects
Supervision
Madhav Limaye Group [Project Management Company]
Tools used
Autodesk AutoCAD LT, Trimble SketchUp
Construction
Reinforced Cement Concrete [R.C.C.] Structure
Material
Main Structure : Reinforced Cement Concrete [R.C.C.]. Walls : Light-weight Siporex Blocks. Flooring (Indoor) : Natural Marble OR Wooden Decking (as per the design theme). Flooring (Outdoor) : Natural Granite (as per the design theme). Cladding : Gokak Stone. Facade : In some places a Wooden Paneling (Teak Wood from Ritikaa) & others were done in combination of Glass Blocks with horizontal Aluminum Louvers. Pergola : Mild Steel Fabrication x. Budget
Typology
Residential › House
Transformation of Warehouse into a Contemporary Home. The "Casa Reforma" represents a 935 square meter residence located in the Samanga sector of Tungurahua, Ecuador. It emerges as the result of an architectural renovation that adapted to the specific needs of its residents. The owner previously owned a property that contained an industrial buildin...
Project name
Reforma House
Architecture firm
ORCA Design
Location
Samanga, Ambato, Ecuador
Principal architect
Marcelo Ortega, Christian Ortega, Jose Martin Ortega
Design team
Marcelo Ortega, Christian Ortega, Jose Martin Ortega, Sebastian Rivadeneria, Paula Zapata, Gissell Gamboa
Collaborators
Dekorando, Interluz, Home Vega, Kinara, Madeval, Group Pool, La Roca, TopLine
Interior design
ORCA Design
Civil engineer
Dolores Villacis
Structural engineer
Dolores Villacis
Material
Concrete, Steel, Wood Panels
Typology
Residential › House
Protected from the street by a stone wall, the transition from the interior to the exterior in the AH House happens naturally. The project follows a classical program, where the entire dwelling has a general distribution, meaning it follows the traditional line. "In terms of programming, my houses are conventional, as they reflect the three-dimensi...
Architecture firm
Studio Guilherme Torres
Location
São Paulo, Brazil
Photography
Denilson Machado/MCA Estudio
Principal architect
Guilherme Torres
Interior design
Studio Guilherme Torres
Civil engineer
Steel Engenharia
Material
Concrete, stone, glass, wood
Typology
Residential › House
The residential project named Sotogrande, was a refurbishment project and interior design intervention of a mid-century Spanish villa to preserve its modern spirit. Sotogrande is a residential development in southern Spain. Originally conceived as a gated community, located in San Roque, a little municipality 25 km east of Gibraltar overlooking the...
Location
San Roque, Andalucía, Spain
Photography
Montse Garriga
Principal architect
Santiago Cuaik
Design team
Alejandra Suárez, Lorea Domínguez, Andrea Rojo, Fernando Valdés
Interior design
Cuaik CDS
Typology
Residential › House
This Spanish vacation home is composed by simple rectangle volumes shifted in plan to create a dynamic aesthetic despite the limited space of the plot. Fluted concrete walls sliced by continuous window openings define this villa as a combination of horizontal stripes alternating solid and glass.
Architecture firm
NOMO STUDIO
Photography
Joan Guillamat
Principal architect
Alicia Casals
Design team
Karl Johan Nyqvist, Jennifer Mendez, Mira Botseva, Blanca Algarra
Collaborators
Windmill Structures, Technal
Structural engineer
Windmill
Environmental & MEP
NOMO STUDIO
Tools used
Revit, Enscape
Construction
Construcciones Fernández Nájera
Material
Concrete, Stone, Steel, Glass
Typology
Residential › House
Casa Rústica is a project in which it has been decided to reflect the living and essential character of each material. It seeks to represent a comfortable and serene lifestyle, that each material tells us its native and natural composition, creating an environment full of life.
Project name
Casa Rústica
Architecture firm
Arista Cero
Location
La Ceiba Residencial, Merida, Yucatan, Mexico
Photography
Manolo R. Solís
Principal architect
Mario Gonzales, Andre Borges
Tools used
AutoCAD, Autodesk 3ds Max
Material
Marble, Steel, Bamboo, Plaster, Paint, Wood, Stone, Concrete
Typology
Residential › House
Nestled along the tranquil shores of Currumbin Beach on Australia's Gold Coast, our direct Beachfront Residential Architecture Project seamlessly integrates the artistry of design with the serenity of its natural surroundings. A masterpiece of coastal living, this exceptional development is an ode to the seamless harmony between architecture and th...
Architecture firm
Habitat Studio Architects
Location
Currumbin Beach, Australia
Photography
Kristian Van Der Beek
Principal architect
Wayne Greenland
Design team
Wayne Greenland & Lauren Lovell
Interior design
Habitat Studio Architects
Civil engineer
Projects & Designs Engineers
Structural engineer
Projects & Designs Engineers
Landscape
Living 4 Landscapes
Lighting
Habitat Studio Architects
Construction
Makin Constructions
Material
Linea Board Cladding, Random Stone Cladding, Powdercoat Aluminium Battens
Typology
Residential › House
Capulines is located in Bosques de las Lomas, a residential neighborhood west of Mexico City, characterized by its rugged topography. The architectural project designed by a Mexican architecture firm, consists of two houses on 3 levels with independent entrances.
Architecture firm
Cuaik CDS
Location
Bosques de las Lomas, Mexico City, Mexico
Principal architect
Santiago Cuaik
Design team
Maria Zamudio, Jhan Chavarría, Fernando Valdés
Collaborators
Architecture by Sordo Madaleno
Interior design
Cuaik CDS
Construction
Cuarit (interiors)
Typology
Residential › House

