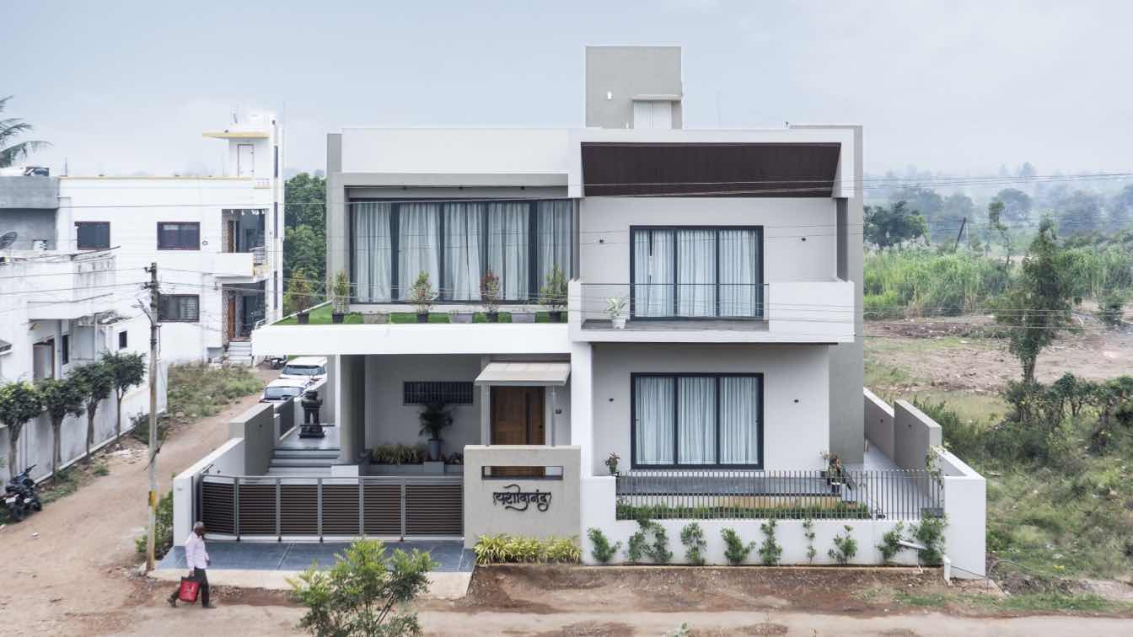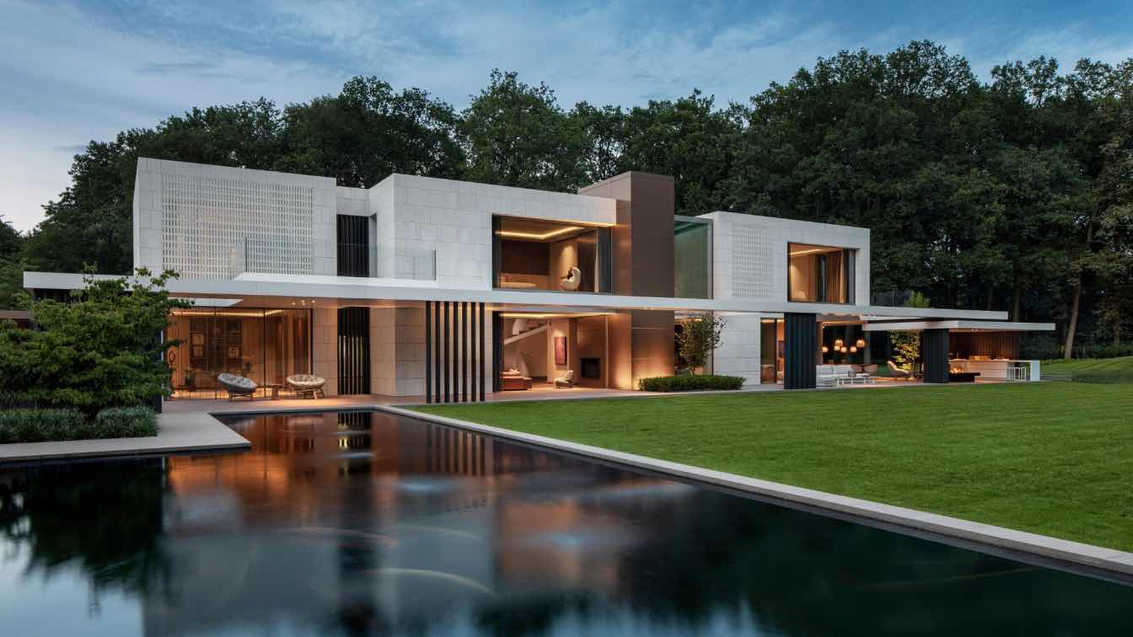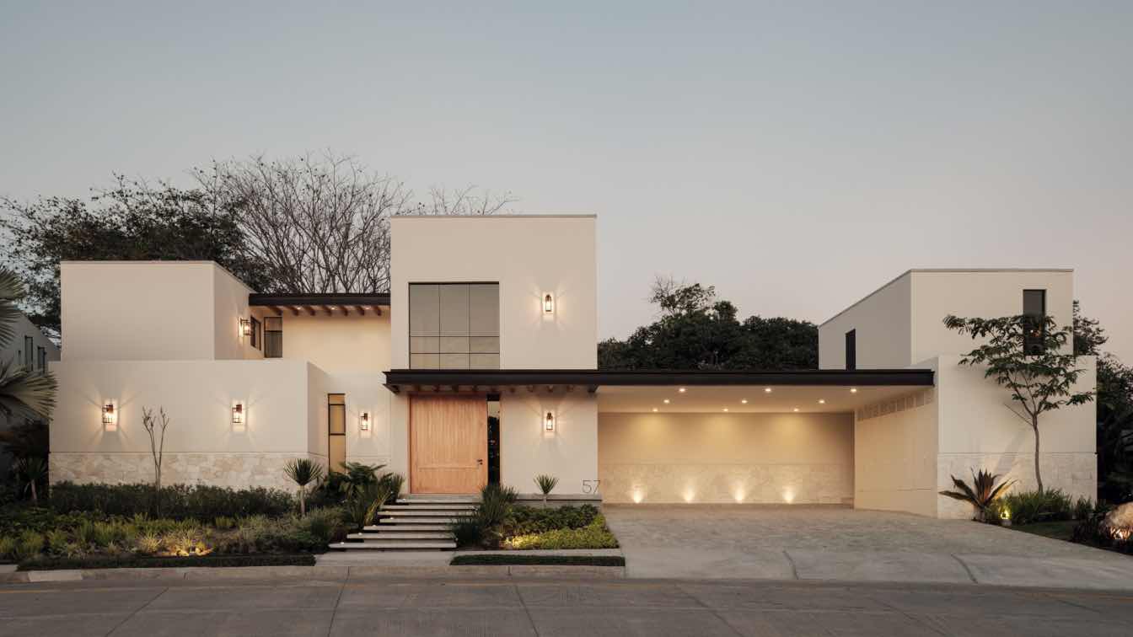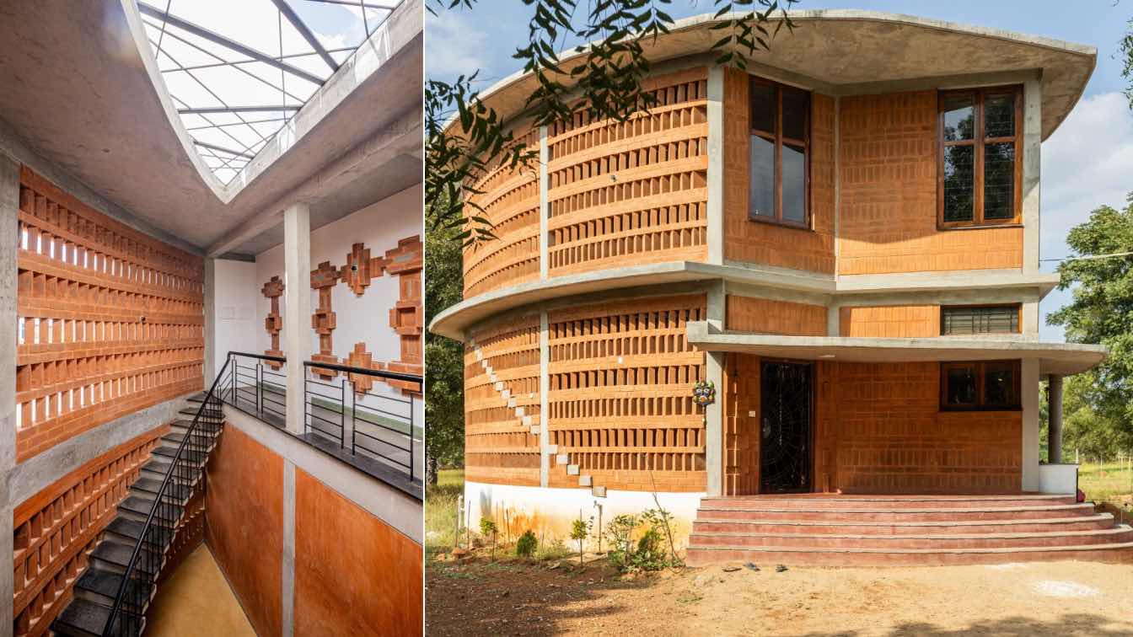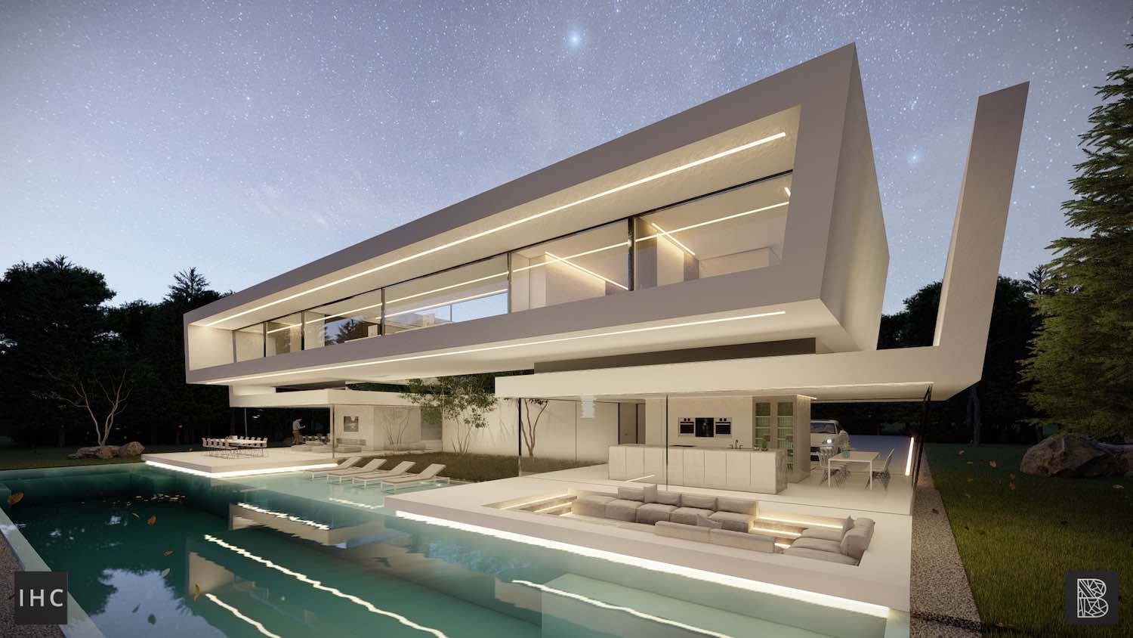Vishwakarma: The project, titled " Yashodanand " is an endeavor to redefine architectural paradigms by seamlessly blending modern design principles with functional nuances. It aspires to achieve a sophisticated equilibrium between form, function, and aesthetic refinement.
" Yashodanand " effortlessly combines modern design with practical considerations. The exterior design, marked by a careful interplay of forms, goes beyond the ordinary. A refined color palette, metal elements and strategic textural application impart a timeless and sophisticated quality. The design is meticulously attuned to site dynamics and client requisites, establishing a harmonious connection with the environment. Purposeful openings invite the external landscape, while carefully sculpted volumes create terraces with unique features. The inclusion of a first-floor terrace garden seamlessly extends the living space, enriching the architectural narrative.
Internally, " Yashodanand " unfolds as a symphony of spatial refinement. A double-height internal courtyard, beyond being a visual centerpiece, serves as a strategic facilitator of natural elements. Open planning fosters a dynamic and interconnected spatial experience. The interior ambiance is characterized by a discerning selection of materials and textures, with discreet nods to tradition enhancing the overall warmth. Individualized bedrooms showcase a diversity of colors and textures while maintaining a unified design language. Meticulously detailed furniture, bespoke art pieces, and a deliberate emphasis on natural light contribute to elevating the interior spaces.
" Yashodanand " endeavors to set new benchmarks in contemporary living, embracing a meticulous fusion of technical expertise and design finesse. This project stands as a testament to our unwavering commitment to architectural excellence.























