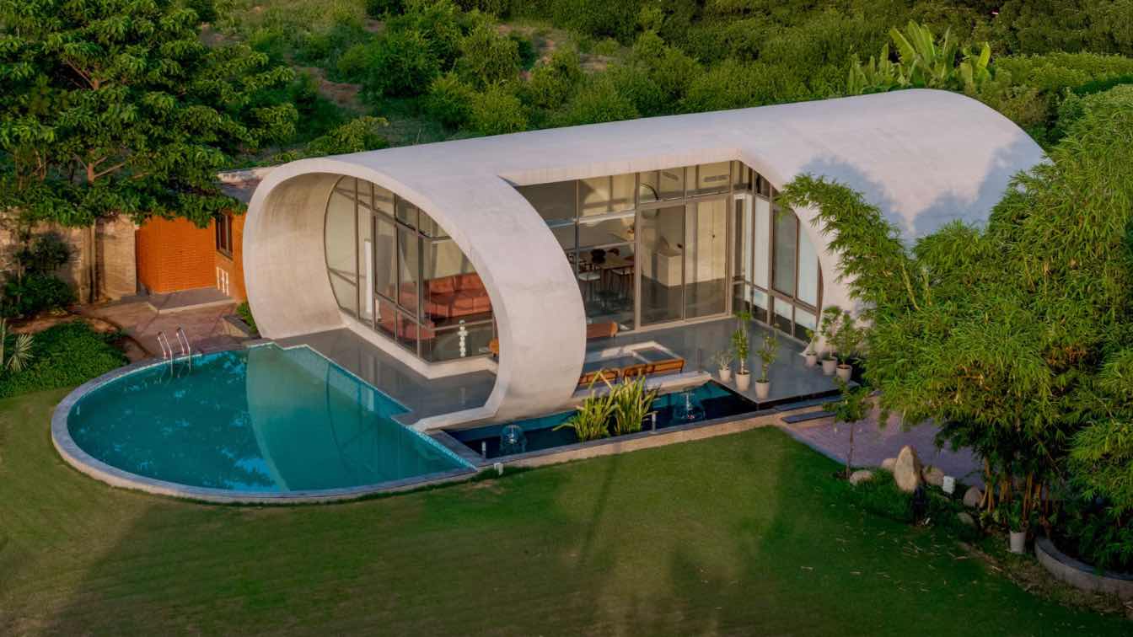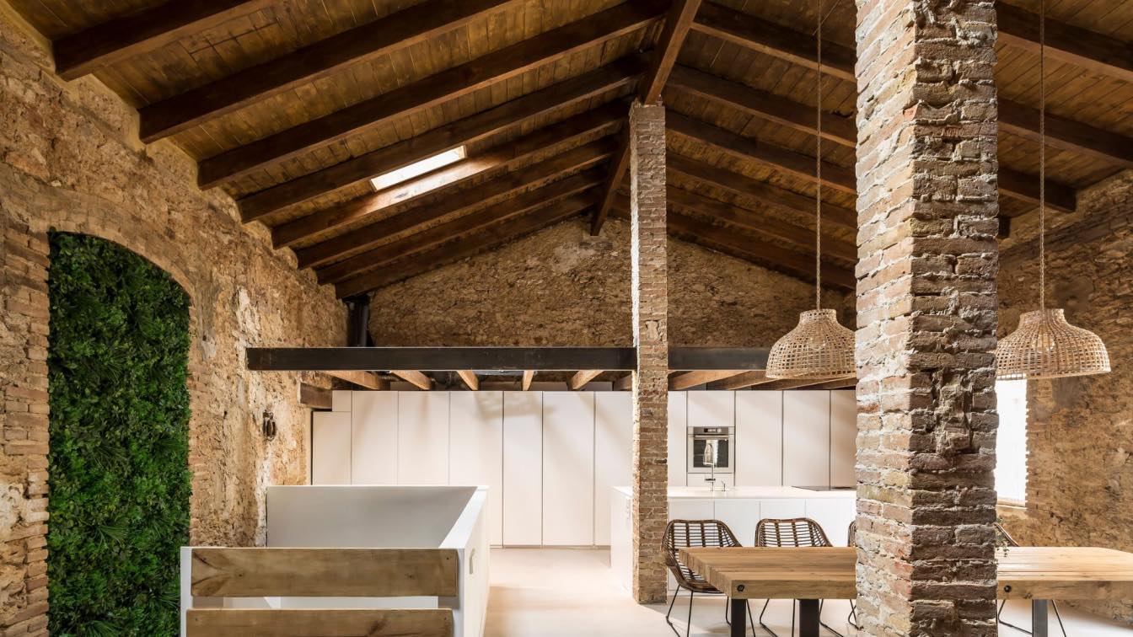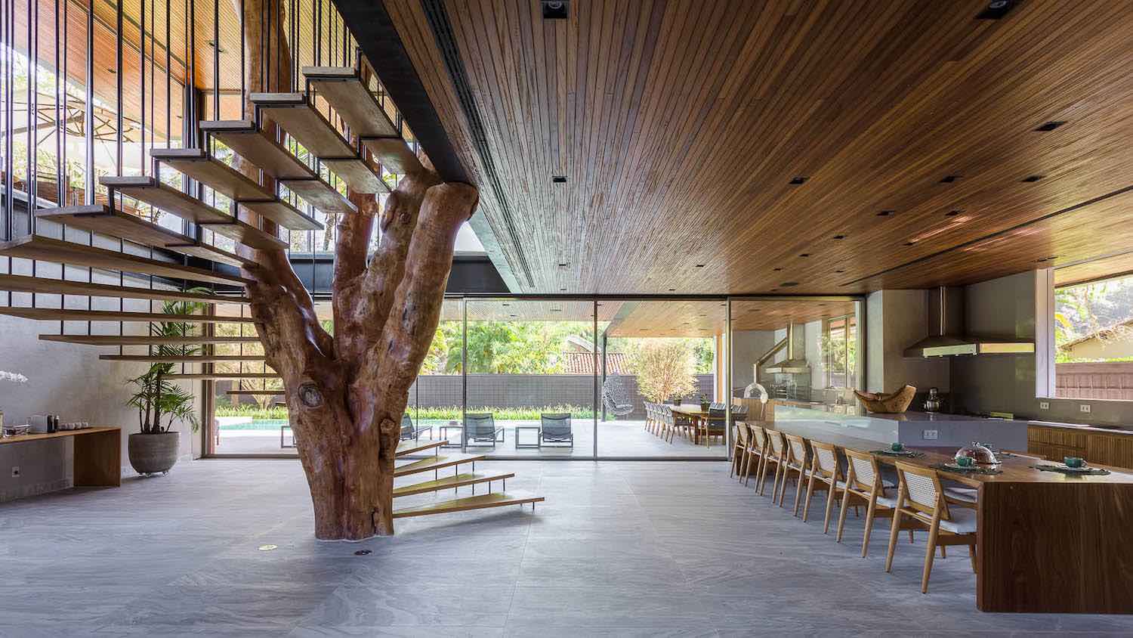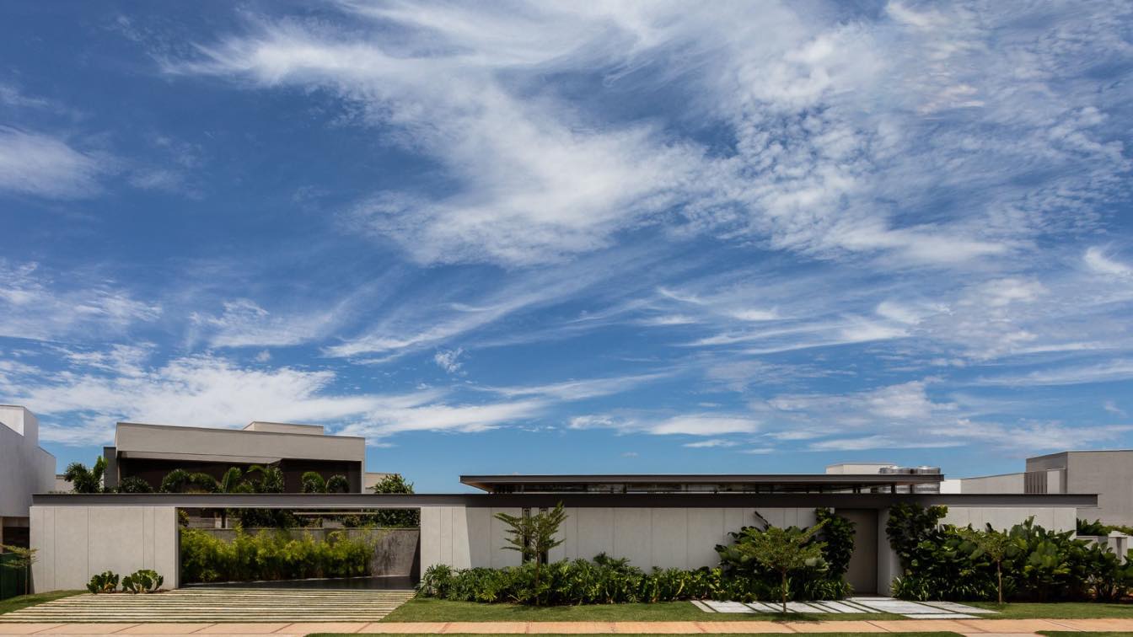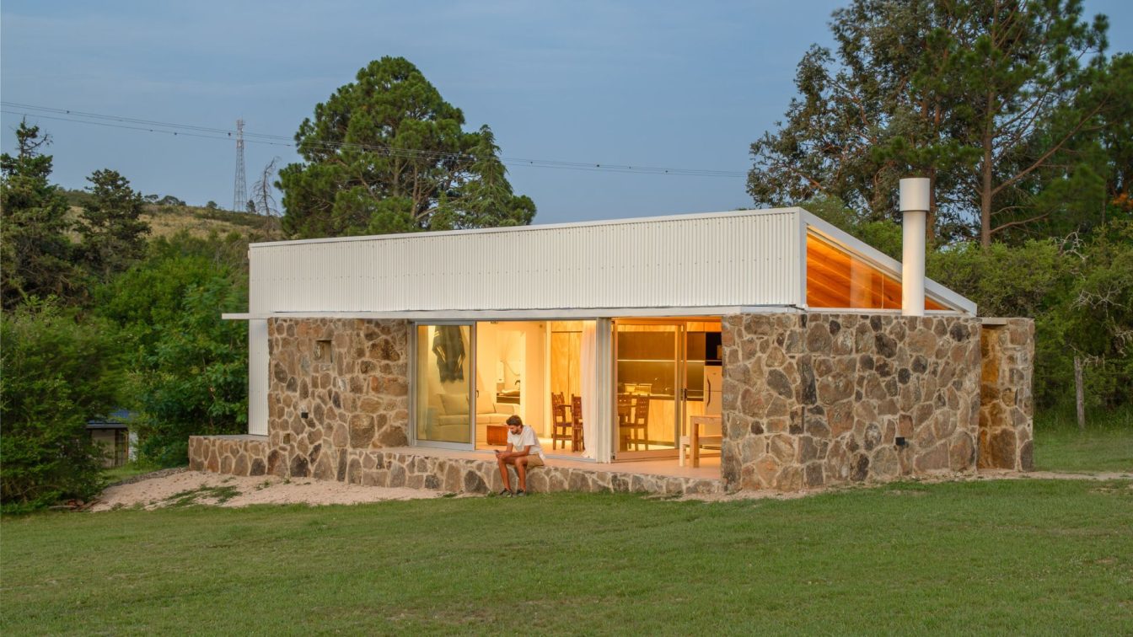Achyutam Designs: Picture a home—walls standing tall, a roof stretched above. The familiar image most people conjure and many have lived within. But when long-time clients approached Achyutam Designs to craft something different for their farmhouse on the outskirts of Ahmedabad, the team saw it as an invitation to elevate the client’s lifestyle and also break the mold.
The designers saw this as an invitation to break the mould, move beyond the conventionally walled life indoors and reimagine the entire site as a living, breathing sanctuary. Here, the boundary between indoors and out is intentionally blurred, with flourishing greenery cultivated over time to create a unique microclimate—an experience where the landscape itself becomes an integral part of the home’s essence.
The journey into this home begins right at the entrance of the site. Visitors leave their cars in the front and follow a gently meandering walkway embraced by layers of vibrant vegetation that creates a sense of intrigue. As they move deeper, guided by the landscape, two monolithic, sculptural forms gradually reveal themselves—solid yet fluid in their seamless tubular structure. Here, the design breaks away from traditional architecture, thinking beyond the “box” by quite literally reshaping it.
Stripping away conventions while staying true to their ethos of celebrating raw, authentic forms, Achyutam Designs imagined spaces where walls and roofs dissolve into organic, near-oval shells. These seamless forms, crafted from concrete, merge the roof and walls into a nearly cylindrical unit that appears to float within the verdant landscape. One structure houses the communal living spaces, while the other shelters two serene bedrooms.

Strategic cuts along the edges of these concrete shells, create artistically skewed arcs that create a warm sense of invitation. It also establishes a visual axis that connects adjacent activities. The living structure is further carved at its centre, creating a void that serves as a spacious outdoor seating area. Expansive glass panels frame the organic apertures and cuboidal volume around the seating, inviting streams of natural light and offering a tranquil interplay between nature and architecture.
An external corridor gracefully wraps around two sides of the living unit, lined by a graceful water body, leading to a serene swimming pool that glistens under dappled sunlight. From within, concentric arc-shaped openings perfectly frame views of trees, forming a nearly uninterrupted dialogue between the built environment and nature beyond.
In their signature celebration of material authenticity, the designers extended the use of concrete beyond the modern shells. Furniture —including beds, benches and side tables—is meticulously cast in concrete, blending harmonious tactility with architectural functionality. Polished Kota stone flooring reflects the daylight streaming through large apertures, contributing to a muted, earthy palette that allows the lush greenery to take center stage.

The landscape design itself is a choreographed encounter with nature. Divided into intimate breakout spaces, it offers room for social gatherings as well as moments of quiet reflection. Along the organic walkway, visitors may stumble upon a gazebo peeking through plantations, discover little courtyards nestled around towering trees, or find a tucked-away barbecue area near the flourishing kitchen garden in the southeastern corner. Beyond these intimate spaces, a sprawling turf-covered ground lined with fruit and vegetable trees provides ample room for larger social events. A winding walking path encircles the periphery of the site, inviting peaceful strolls amidst nature.
Anchored by these modern and monumental architectural forms, the landscape becomes a connective tissue that seamlessly weaves the site together. Achyutam Design ensures that nature is not a mere backdrop, but an active participant in how their clients experience their home—redefining what it means to dwell, to belong, to call a space home.



















































