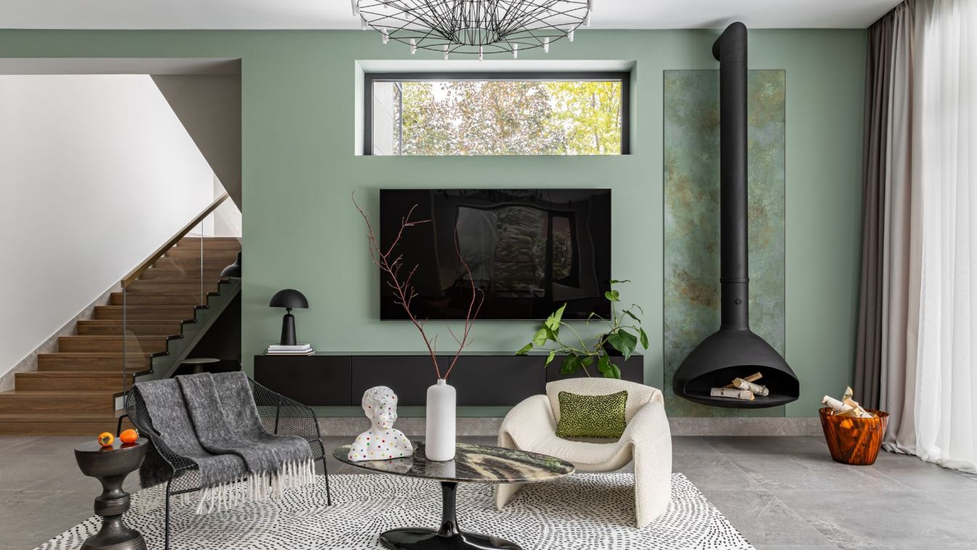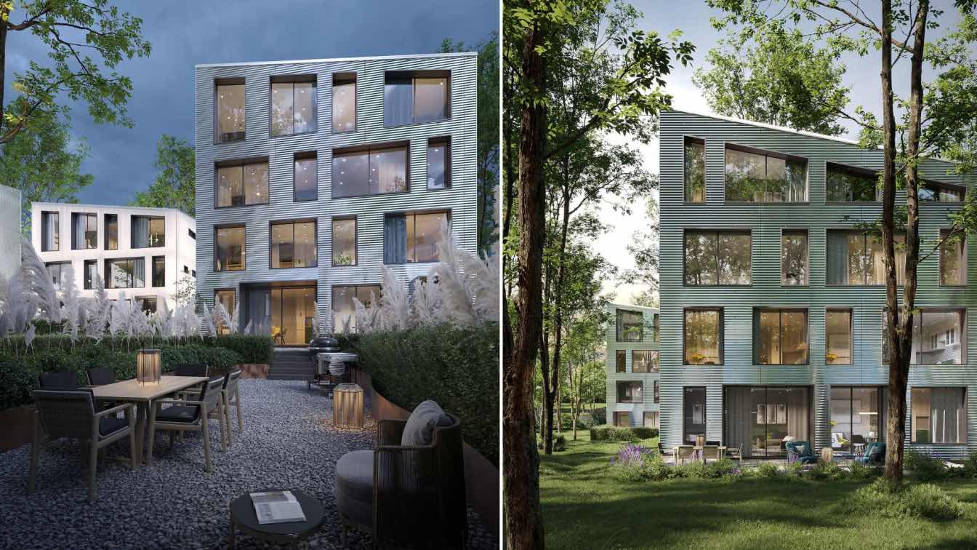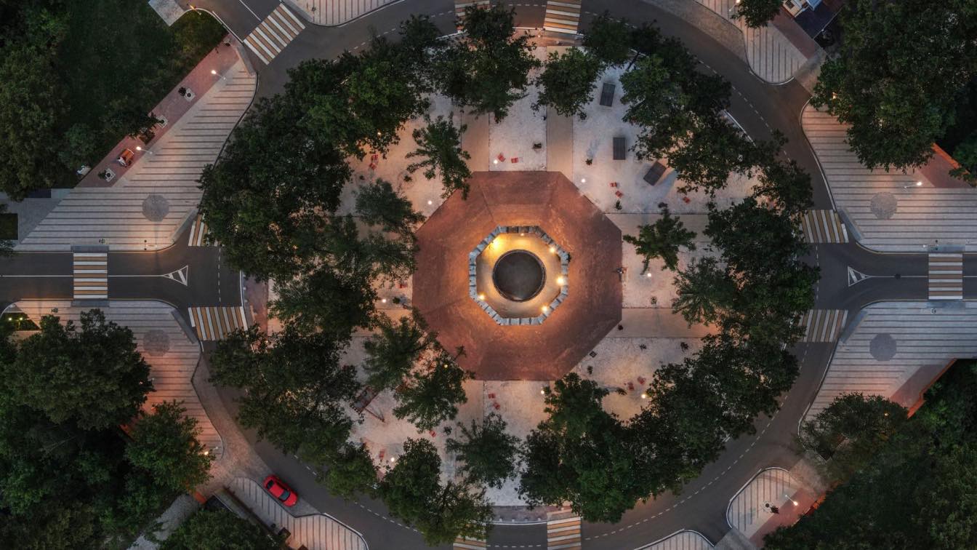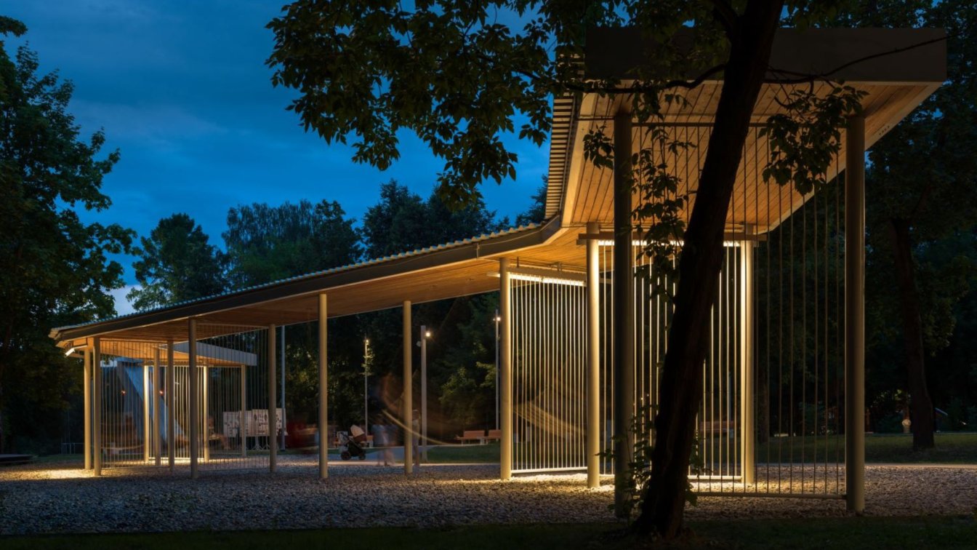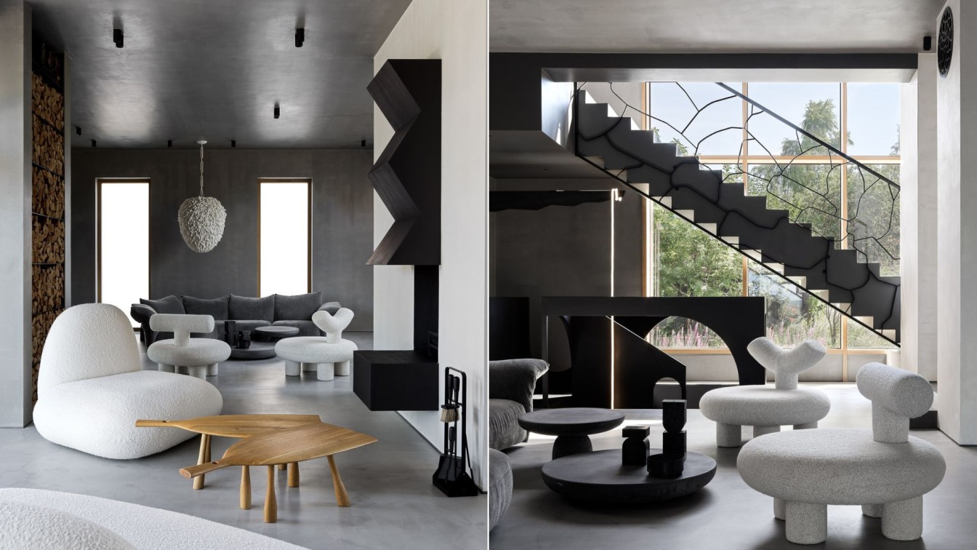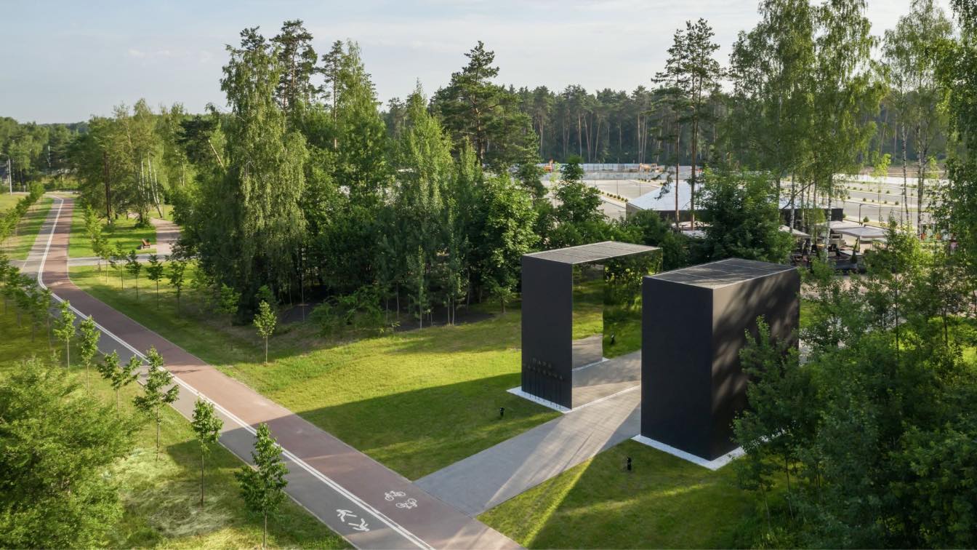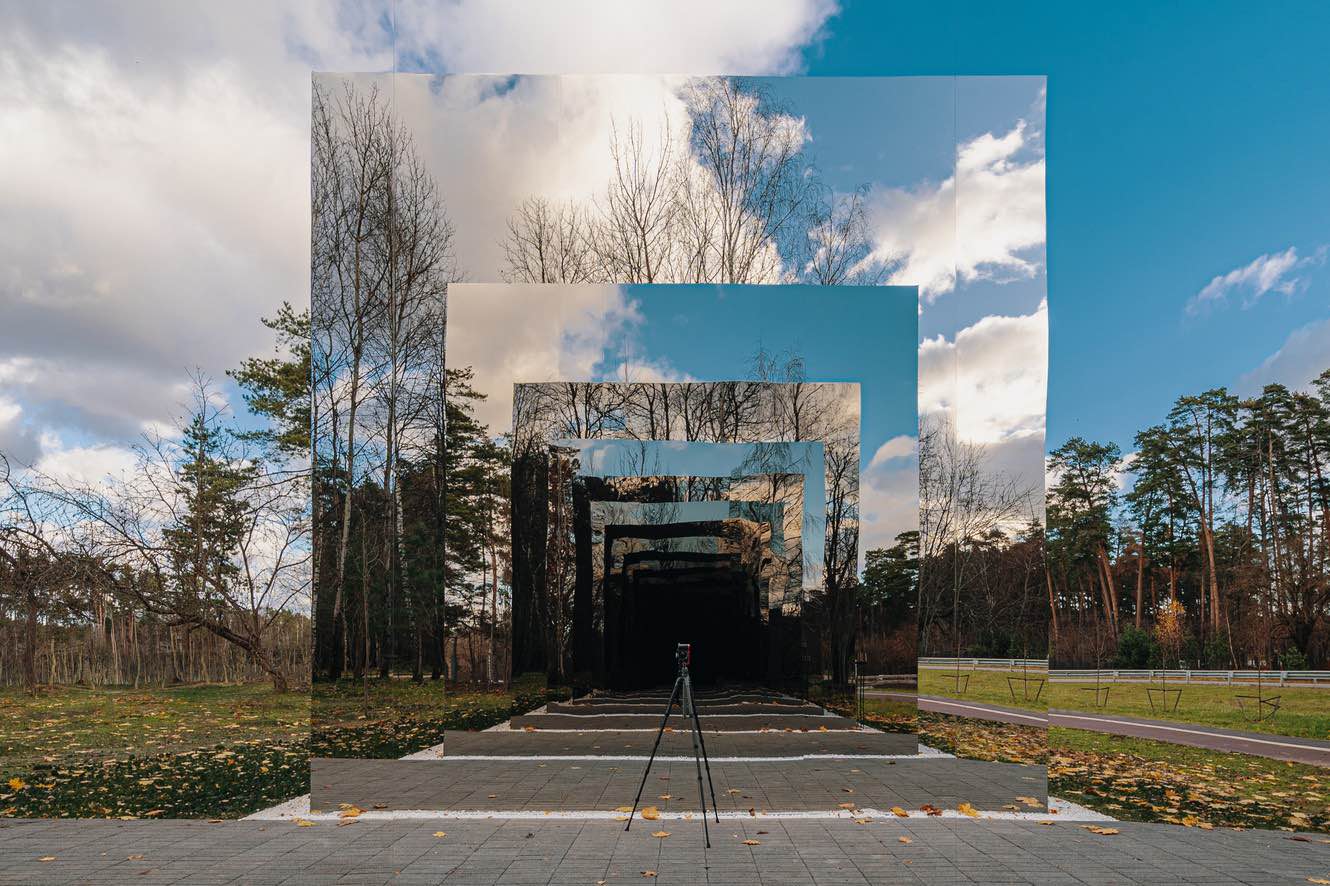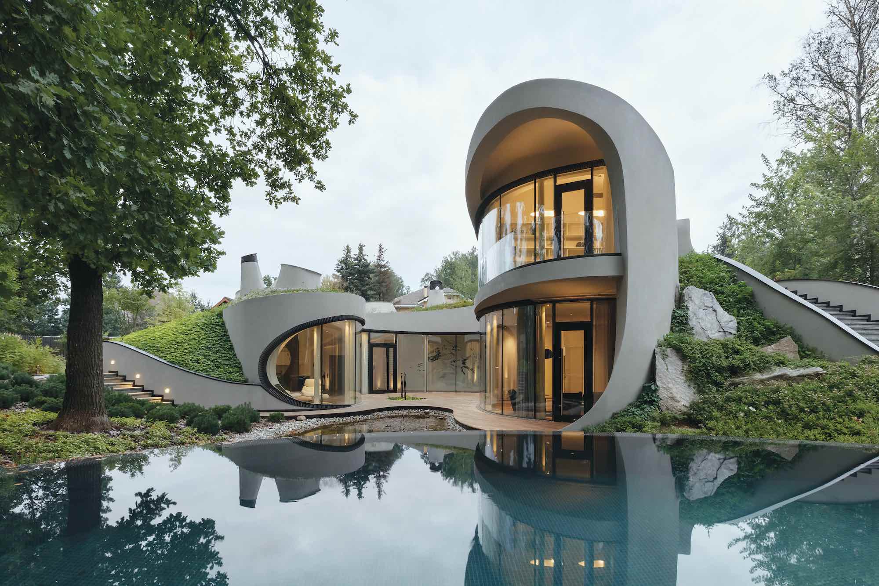The interior design of this house was originally developed for a single owner. It was supposed to be a bachelor pad. Quite an impressive two-story bachelor pad. However, at the design stage, the customer’s plans changed, and the house was sold to a family with children. The new owners, as it turns out, are passionate about modern art and New York s...
Project name
Zorka Project
Architecture firm
Designer Sara Mikhailova
Location
Rublevo-Uspenskoe Highway, Moscow Region, Russia
Photography
Mikhail Bravy
Principal architect
Sara Mikhailova
Design team
Sara Mikhailova
Collaborators
Project decorator: Daria Sukhareva
Interior design
Sara Mikhailova
Lighting
Chandelier in the living room Chandelier Moooi Coppelia. - Chandelier in the Foscarini Big Bang Hall. - Chandelier above the dining room table Tom Dixon Bubble Stik Black. - Black lamp in Kartell SPA. - Chandelier in the bedroom Artemide Logico. - Artichoke lamp in the bedroom. - Floor lamp blue living room Kartell
Supervision
Sara Mikhailova
Typology
Residential › House
An international award-winning architectural bureau Kerimov Architects has designed a new residential complex. Located on the west side of Moscow region, it consists of 7 low-rise houses placed in a checkerboard-like pattern on a 3.5-hectare site.
Project name
Luminous Houses
Architecture firm
Kerimov Architects
Tools used
Autodesk 3ds Max, Corona Renderer
Principal architect
Shamsudin Kerimov
Visualization
Kerimov Architects
Typology
Residential › House
The project for the renovation of the historical city centre of Zaraysk was included in the list of "10 best public spaces in Russia 2019", according to independent Russian urban blogger Ilya Varlamov. It was important for the architects of the bureau not only to create a comfortable environment for locals and tourists but also to emphasize the his...
Project name
Renovation of the historical centre of Zaraysk
Architecture firm
Basis architectural bureau
Location
Zaraysk (Moscow Region)
Photography
Daniel Annenkov
Principal architect
Ivan Okhapkin
Design team
Ivan Okhapkin, Anna Anisimova, Anna Geraymovitch, Nikita Permyakov, Zahar Smirnov
Landscape
Basis architectural bureau
Visualization
Basis architectural bureau
Tools used
ArchiCAD, SketchUp
Material
wood, concrete, marble chips, colored asphalt
Client
The Ministry of landscape and public space development of Moscow region
Typology
Public Space › Landscape, Hysterical Town Renovation
The architects aimed to create a modern eco-park for communication between visitors of different ages. The new pedestrian route lays along the river, connecting the Istra railway station with the New Jerusalem Monastery and passing through the picturesque points of the park. The new path should replace the existing one and move pedestrian flows to...
Project name
Ecological approach to modern park design. Central Park in Istra, Moscow Region
Architecture firm
Basis architectural bureau
Location
Istra, Moscow Region, Russia
Photography
Dmitry Chebanenko
Principal architect
Ivan Okhapkin, Konstantin Pastukhov (Leader of the project group)
Landscape Architecture
Basis architectural bureau
Design team
Polina Pavlova, Shevtsova Valeria, Palchikov Dmitry, Garnenko Alexandra, Anna Anisimova, Andrey Kverkveladze, Sergey Kozlov
Client
The Ministry of landscape and public space development of Moscow region, Istra town administration
Typology
Park, Landscape Design
Le Atelier Architects is a design practice with over ten years of experience that has made a name in working with budgets of all sizes. Their signature approach is based on seeing any constraint as an opportunity. Their most recent endeavour, however, stands out for the out-and-out well-heeled atmosphere enhanced by a selection of impressive furnit...
Project name
Concrete Interior
Architecture firm
Le Atelier Architects
Photography
Sergey Krasyuk
Principal architect
Sergey Kolchin
Design team
Sergey Kolchin; Anna Ovchinnikova; Natalia Senygina; Maria Bakhrameeva; Nadezhda Torshina; Gleb Kulikovskiy
Interior design
Le Atelier
Tools used
AutoCAD, SketchUp, Hasselblad
Typology
Residential › House
To develop a concept of contemporary landscape park next to the Barvikha and Nemchinovka areas taking into account improvement standards for protected natural areas.
Project name
Malevich Park
Architecture firm
Basis architectural bureau
Location
Odintsovo, Moscow region, Russia
Photography
Dmitry Chebanenko
Principal architect
Maria Repkina
Design team
Ivan Okhapkin, Anna Anisimova, Anna Geraimovich, Konstantin Pastukhov, Tatyana Kozlova, Angelina Vasnetsova, Valeria Shevtsova,
Monica Galstyan, Nikita Tchikin, Alexandra Terentyeva
Collaborators
Sculptor Grerory Orekhov
Russian artist Gregory Orekhov reinterprets the “Black Square” in a site-specific sculpture for Malevich Park. Gregory Orekhov is a Russian artist, currently immersed in the process of creating contemporary sculpture made with stainless steel. Throughout the past decade, Orekhov has successfully completed multiple projects in Russia and abroad, usi...
Architecture firm
Gregory Orekhov
Location
Moscow Region, Russia
Photography
Ivan Muraenko
Principal architect
Gregory Orekhov
Material
Mirror-polished stainless steel, Shotcrete concrete
The Moscow-based architectural & Interior design firm Niko Architect has recently completed ''House in the landscape'' an organic house that located in Moscow region, Russia.
Project name
House in the landscape
Architecture firm
Niko Architect
Location
Moscow region, Russia
Photography
Vasiliy Khurtin (exterior), Sergey Ananiev (interior)
Principal architect
Nikolaev Stanislav
Design team
Team author’s leader Nikolaev Stanislav, Chief Architect Kulich D., Architect Nikolaev S. Salov A. Oseckaya T., Kulich D. Design interior Nikolaev S., Klimov D.
Landscape
Ecopochva, Petelin Alexey, Suhova Olga
Typology
Residential › House

