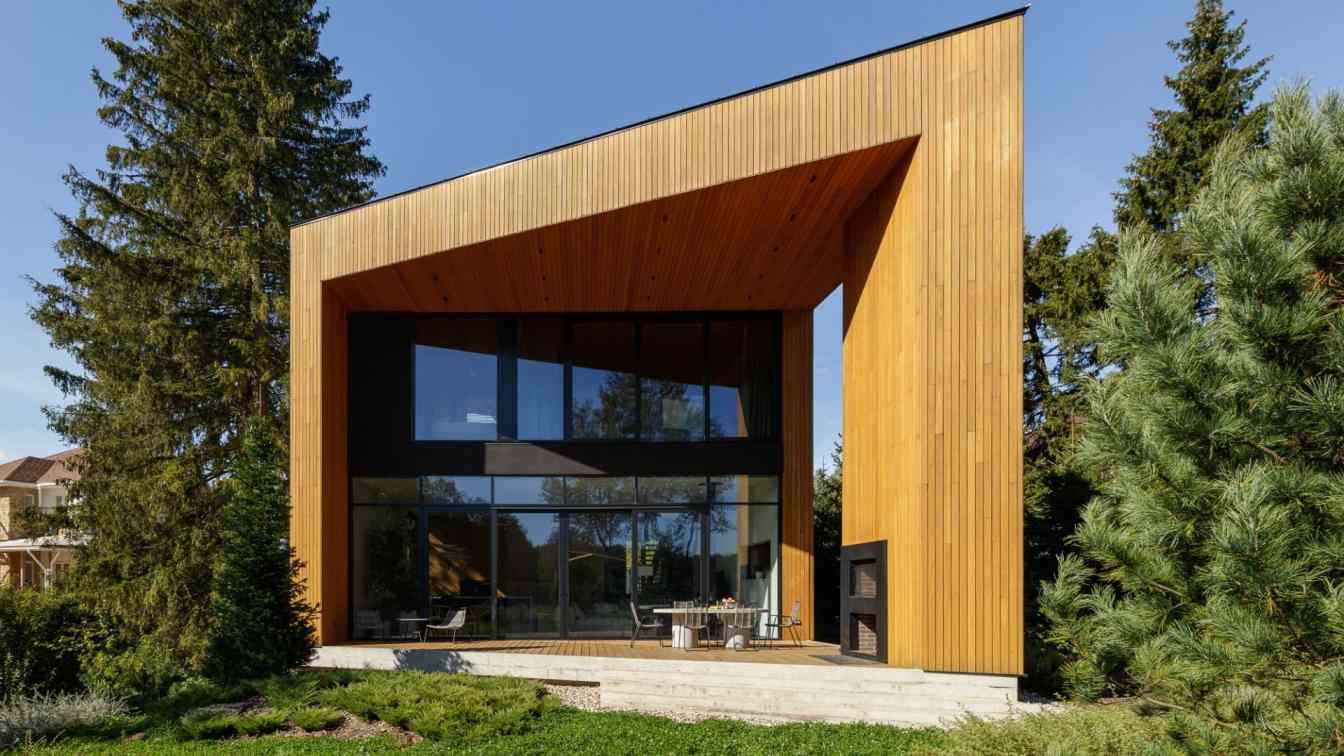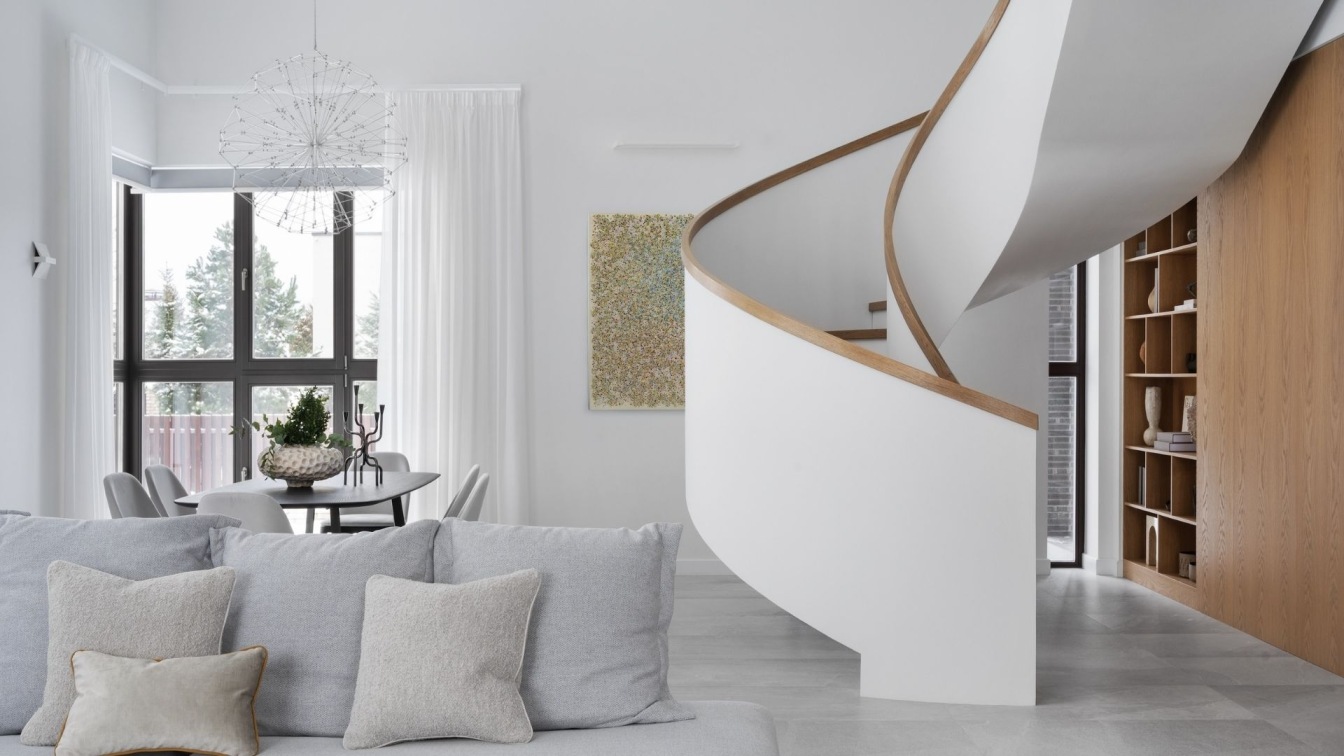This minimalist two-story home in the Moscow suburbs is designed for comfortable, year-round living for a young family with a child, two dogs, and a cat. Covering 330 square meters, the house was created by the architectural bureau 80/88 team.
Project name
Two-storey modern house for a family in the Moscow region
Architecture firm
Architectural bureau 80/88
Location
Moscow region, Russia
Photography
Winter shooting by Olga Melekestseva; Autumn shooting by Sergey Volokitin
Principal architect
Nikita Sergienko, Anton Savelyev
Design team
Style by Ekaterina Naumova
Interior design
Ana Sergienko
Material
Natural materials, engineered wood, microcement
Typology
Residential › House
The client wanted a light, modern interior that could easily display contemporary art. The main room and the "heart" of the house is the living room. A two-light living room under a pitched roof, conceived as the most light, airy, white space in which a spiral staircase soars. The staircase is at the same time an art object and, together with openw...
Project name
Interior House in Pestovo
Location
Мoscow Region, Russia
Photography
Olga Melekeska
Principal architect
Ana Sergienko
Design team
Ana Sergienko
Collaborators
Nikita Sergienko
Interior design
Ana Sergienko
Lighting
Vibia Light ( Kitchen ) , Centrsvet ( Technical light) BezhkolighGng ( Living room)
Supervision
Pavel Hachaturov
Visualization
Andrey Sayko
Tools used
ArchiCAD, Adobe Photoshop, Autodeks 3ds Max
Construction
stairs - Hardmassive
Material
bricks on façade Architile, porcelain stoneweare
Budget
more then 1 000 000 euros
Typology
Residential › House



