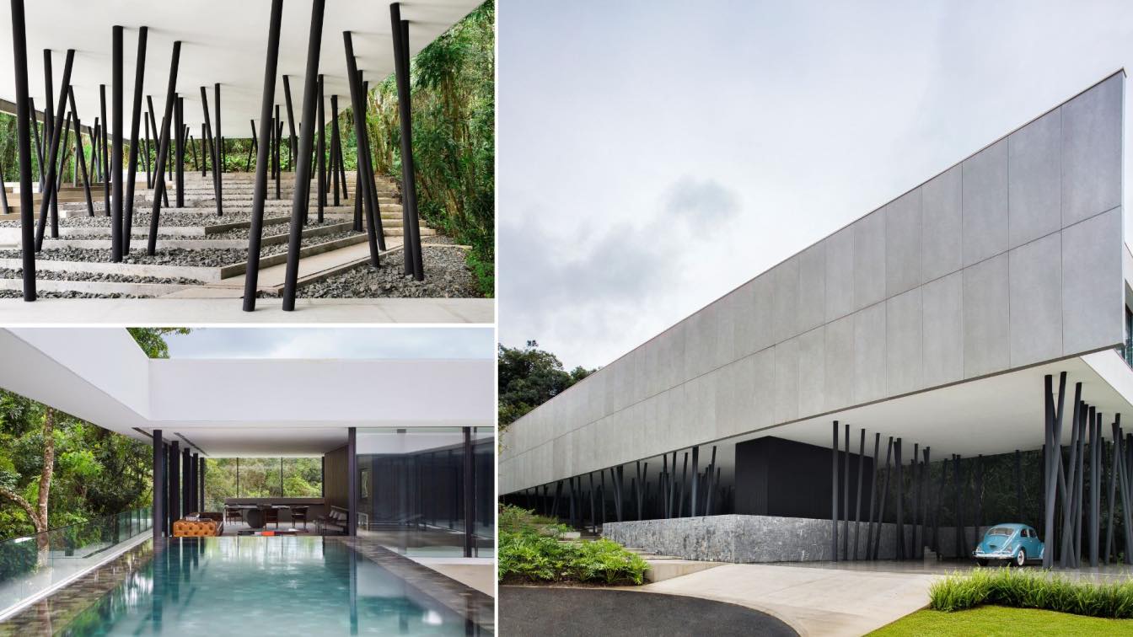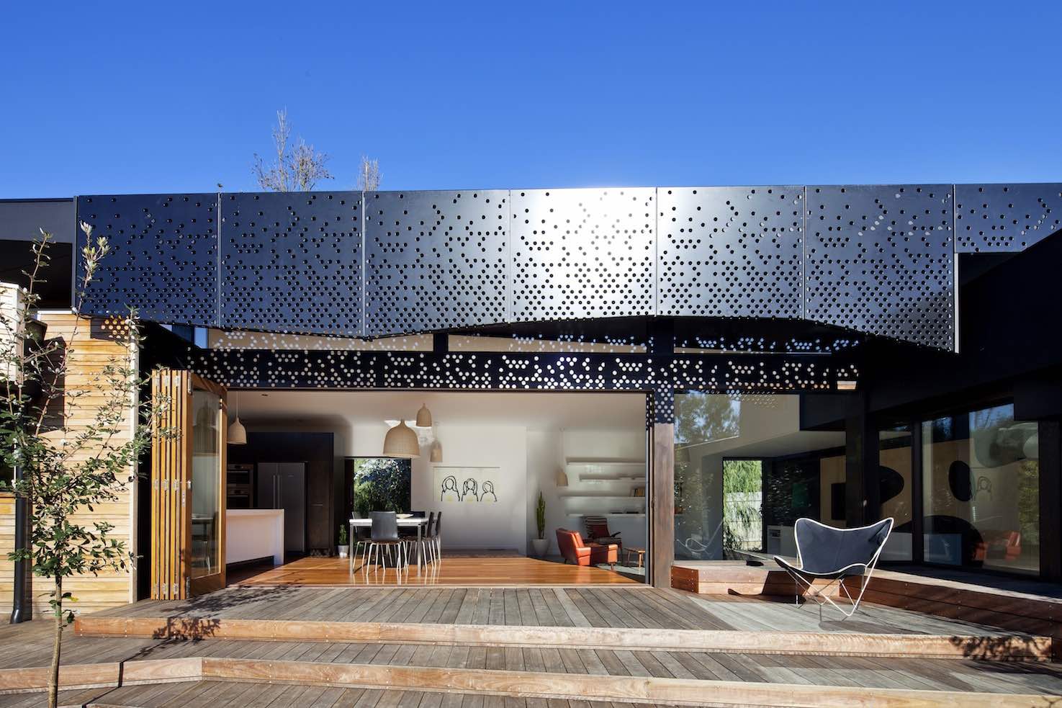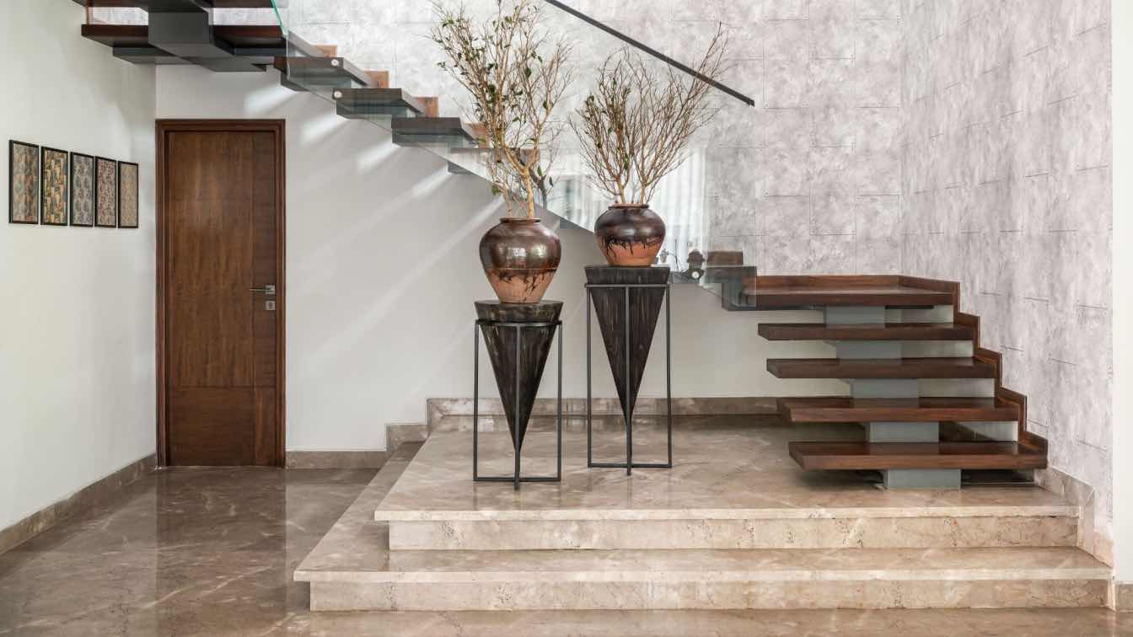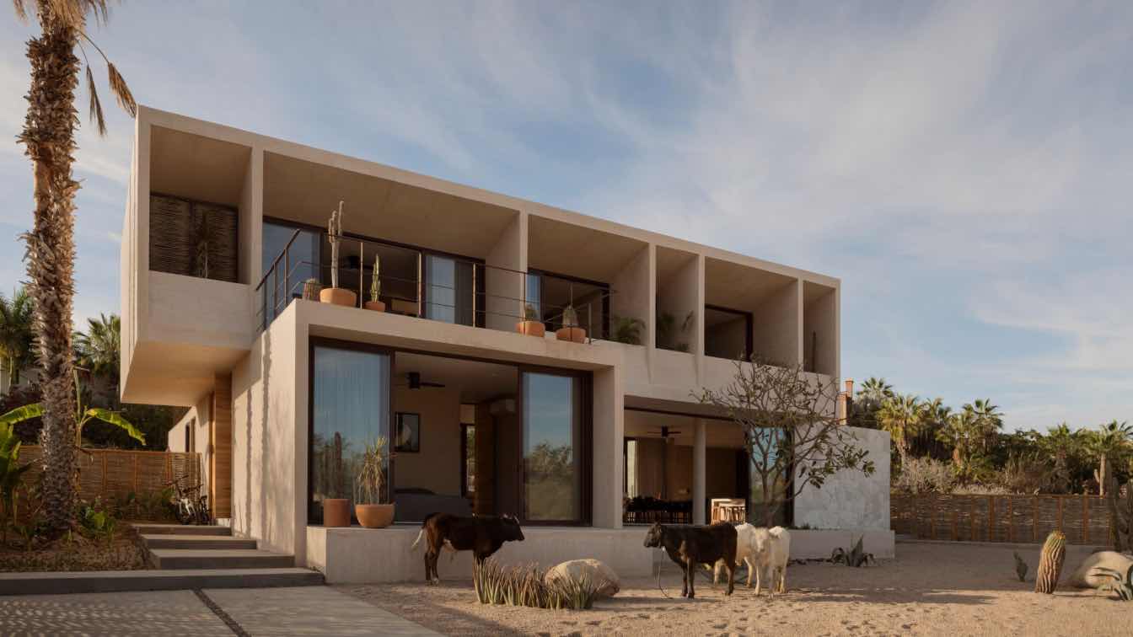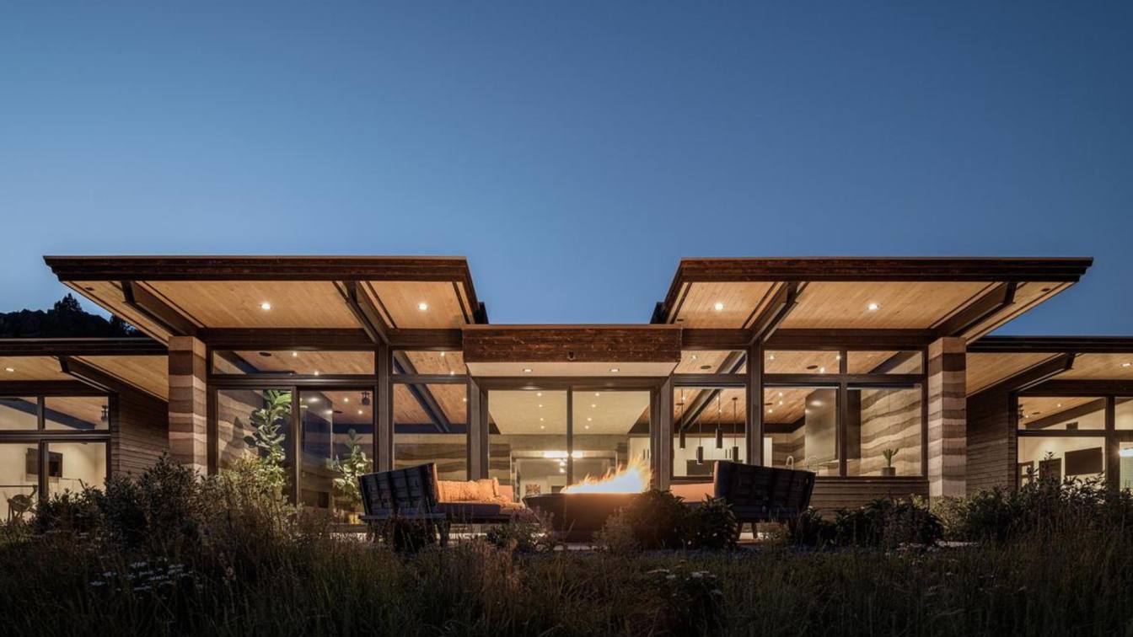Studio Guilherme Torres, an architecture firm named after its founder and creative director, carries a fundamental premise in its works: the use of high-performance construction techniques, yield and minimization or extinction of environmental impact. This intrinsic feature is present since his first works in the early 00's, where the concepts of ecological preservation were not as widespread in the Brazilian architecture market as it is today.
The Tree House represents a milestone in Torres’ architectural production. The waste resulting from this 1,165 sqm house was so minimal that it was removed in a single container. To achieve this, construction techniques and not so popular materials in Brazilian civil construction were used, especially in residential architecture and which, despite demanding a higher initial investment, are economically more viable in the long term.
The house provides the experience of living among the treetops. Three of the four faces of the land face the forest. It is difficult to find a space like this in Paraná, a state in the south of Brazil. That was the scenario that Torres faced when he first visited the site, a residential project that represents the turning point of his career, where technology was applied in terms of sustainability.

The singular qualities of the site were essential to his creative process. “I had the idea of creating a suspended house. It was a decisive insight, and my job was to put it on paper”, reports Guilherme. The reference for this first drawing was clear: the Glass House, a classic by Lina Bo Bardi. There would only be 21 structural pillars to suspend the house, but a bureaucratic intercurrence during construction meant that the design had to be changed and went to its opposite extreme — this time, the inspiration flirted with Villa Dall'Ava, a house signed by Rem Koolhaas in Paris which has a “rain of leaning pillars”, as Torres describes it.
Thus, 122 columns were added to the 21 that already existed, creating a forest of pillars below the house. The slope of the land was also incorporated into the project, making the house three meters from the ground at the lowest point and nine meters at the highest. Often seen as invisible, the structural solutions were fundamental for the rapid execution in just 3 months.
The residence has two antagonistic qualities. Externally, it is the gable that draws attention. Its design was only feasible thanks to an association of multiple constructive techniques. The façade, which has an extensive blind linear gable, coated with Viroc pigmented plates (wood waste and concrete bonded boards). It is free of toxic compounds, light, resistant material, and, as they are molded in the factory, they are easy to install in a variety of structures.

Another great benefit of this material is its low maintenance — it does not require painting, for example. Another equally important material was selected for the roof slabs, made of alveolar reforested wood placed over prefabricated and prestressed concrete beams.
In the interiors, the main feature is the strict selection of materials and colors that compose the palette. The environments are equally distributed between social and intimate areas and were exclusively designed for a family of a couple and two pre-teen daughters. The furniture is primarily composed of pieces designed by the architect himself, with few exceptions for furniture by classic Brazilian designers, such as Sérgio Rodrigues. The result is the finest equilibrium between nature and contemporaneity.
The swimming pool was also concepted in the first insight of the project, while thinking about enhancing coexistence with the surrounding nature. Functioning like a sculpture, it is suspended and coated with black volcanic stone — following the proposal of using natural materials.
Following the concepts of modernist architecture and Torres’ “muse”, Lina bo Bardi, the free plan is segmented by a few numbers of drywall walls. Despite its local unpopularity due to its apparent delicacy, plasterboard allows future reconfigurations to be very fast and simple, and even brings several advantages over traditional masonry such as thermo-acoustic insulation, shorter execution periods, lower cost, and minimal waste of raw material. Isolated, these elements would bring little benefit but together they encompass great advantages.

Thanks to the architect’s market vision and experience, as well as his harmonious relation with the owner, who is also an engineer and the building contractor, many decisions were taken in short and assertive discussions. According to Guilherme, “All of our decisive decisions were one-minute meetings, if not less than that. It was so effortless, such an interesting process, so simple to conduct that it scared me.”
The landscaping was designed by the architect Alex Hanazaki, and dialogues with the appreciation of the topography thought by Guilherme Torres. There was a large garden area beneath the construction but, as it is shaded by the house itself — which would make it difficult to maintain the plants— Guilherme then chose to create an arid garden, emphasizing the contours of the land with a contemporary architectural design, in grey shapes of concrete.
These steps, filled with crushed stone, lead to the highest part of the land. At the same time, the existing surrounding nature was also preserved, balancing its organic aspect.
Alongside the garden, the barbecue and pond are placed. “The water goes down all over the land, creating a cascading stream, following its unevenness”, complements Hanazaki. “It is a garden with a futuristic feel, in which I represent elements of nature, such as the topography design and the design of a river, in a contemporary and architectural fashion”.




















































