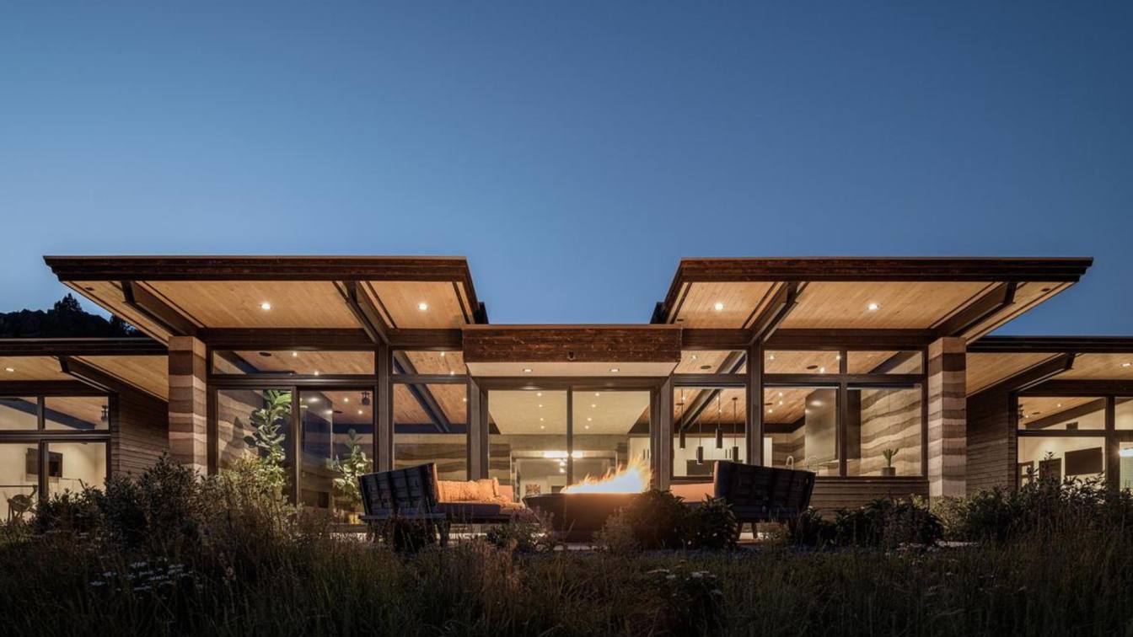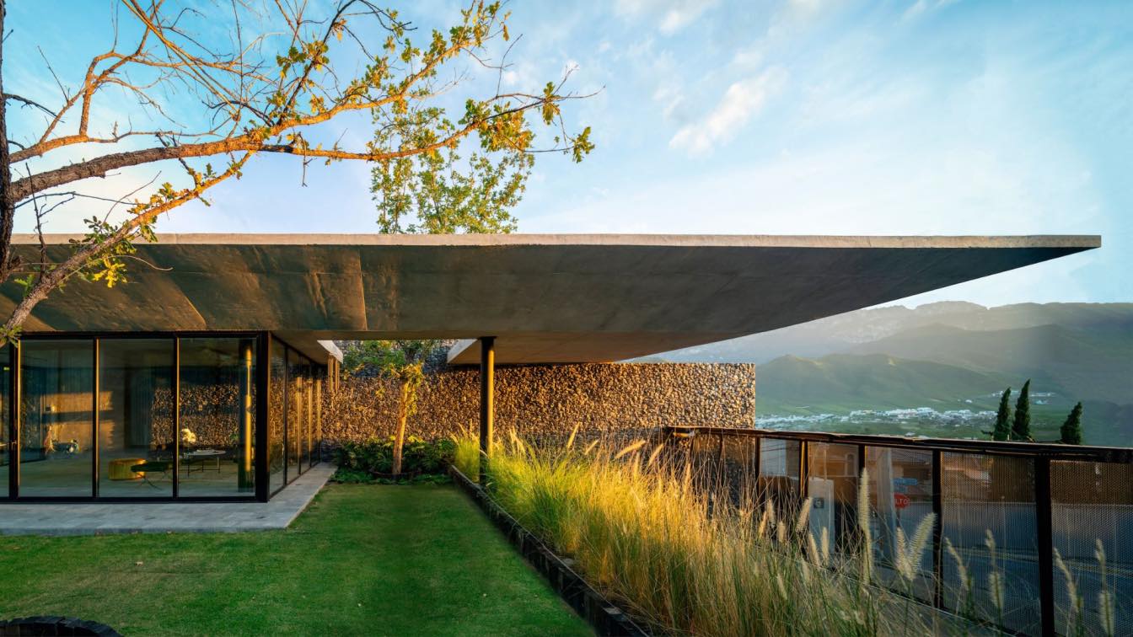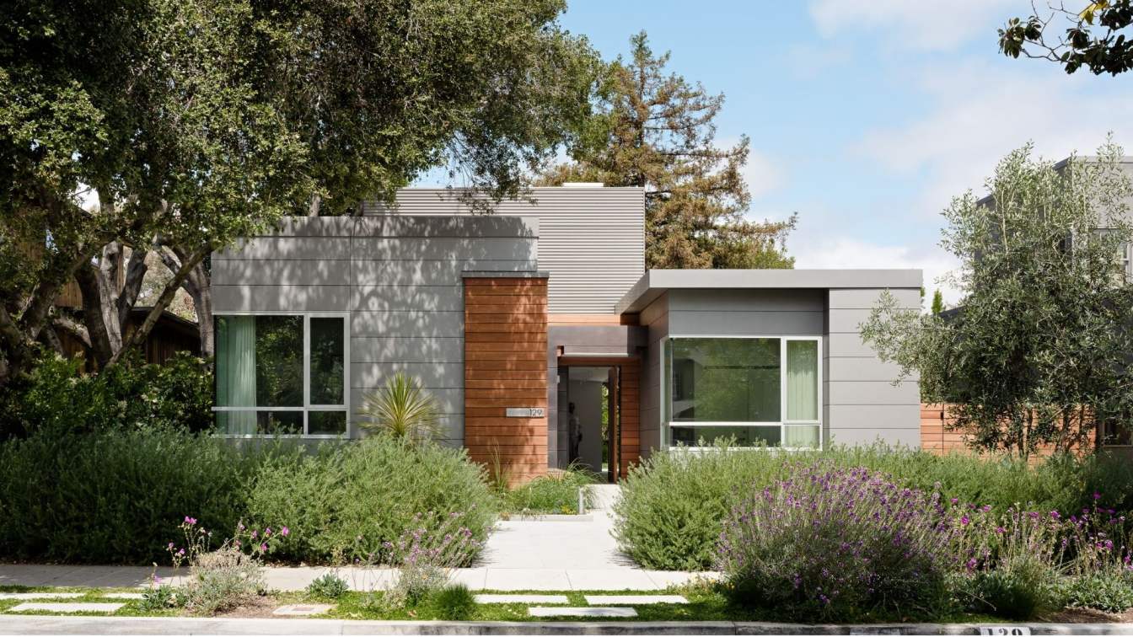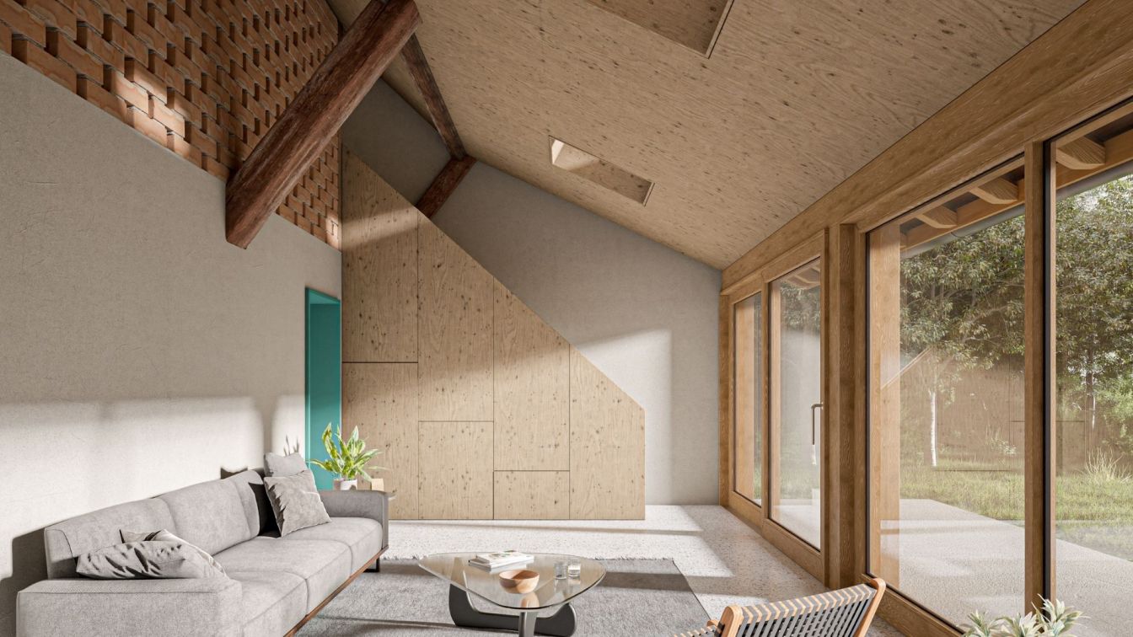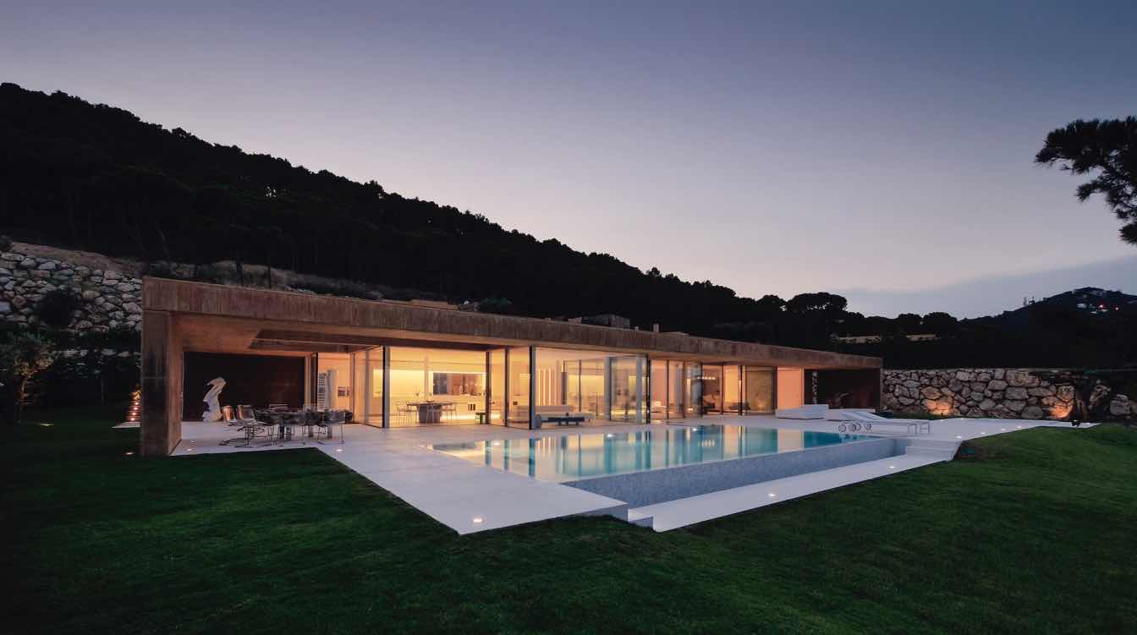Ward Blake Architects: The Freedom House is thoughtfully sited on a small natural mesa in a remote region straddling the boundary between western Wyoming and eastern Idaho. This high-desert location offers panoramic views and a serene, isolated setting that shaped the design approach. The architectural plan is composed of two simple rectangular volumes joined by a glazed central pavilion, which serves as both the front and rear entry—blurring the lines between indoor and outdoor space.
The primary structure runs along an east-west axis, oriented to parallel a small creek and maximize views toward the southern creek and distant mountains. Stabilized rammed earth walls, crafted with layers of decomposed lava found on-site, serve as both structural elements and natural thermal mass. These walls, along with polished concrete floors, absorb and store solar heat, moderating interior temperatures across the seasons.
Cantilevered roof overhangs provide critical shade during the summer while allowing passive solar gain in the winter months. Materials such as Venetian plaster and Shou Sugi Ban siding offer a refined contrast to the earth tones and textures of the rammed earth and concrete. At 7,000 feet elevation, all finishes and systems were selected to endure the extreme environmental conditions while fostering a deeply biophilic, site-sensitive design.















