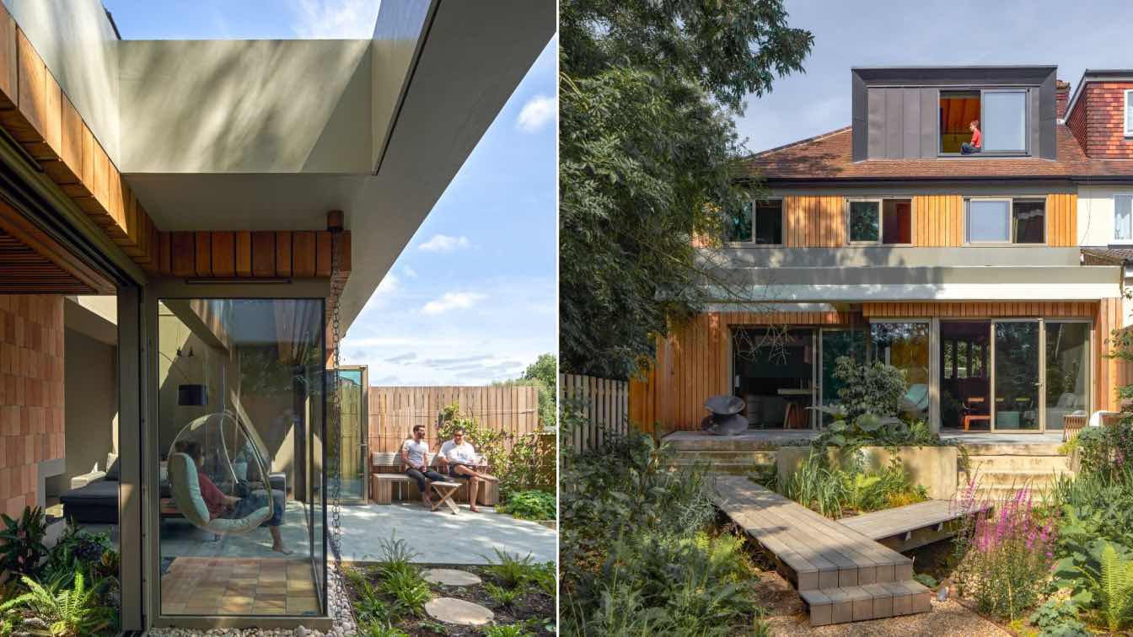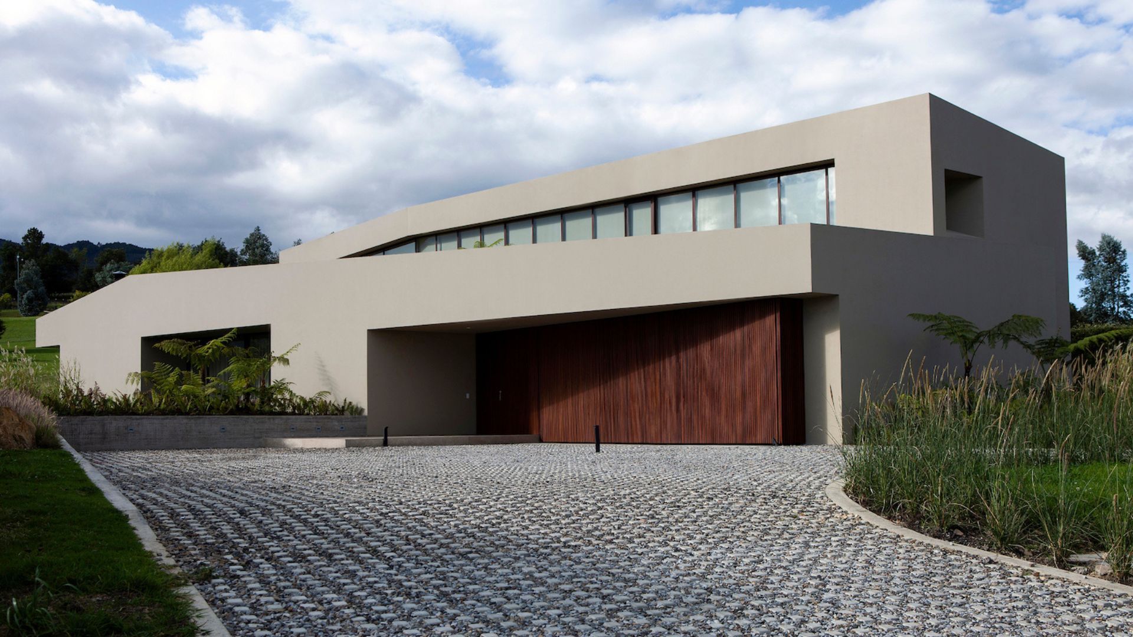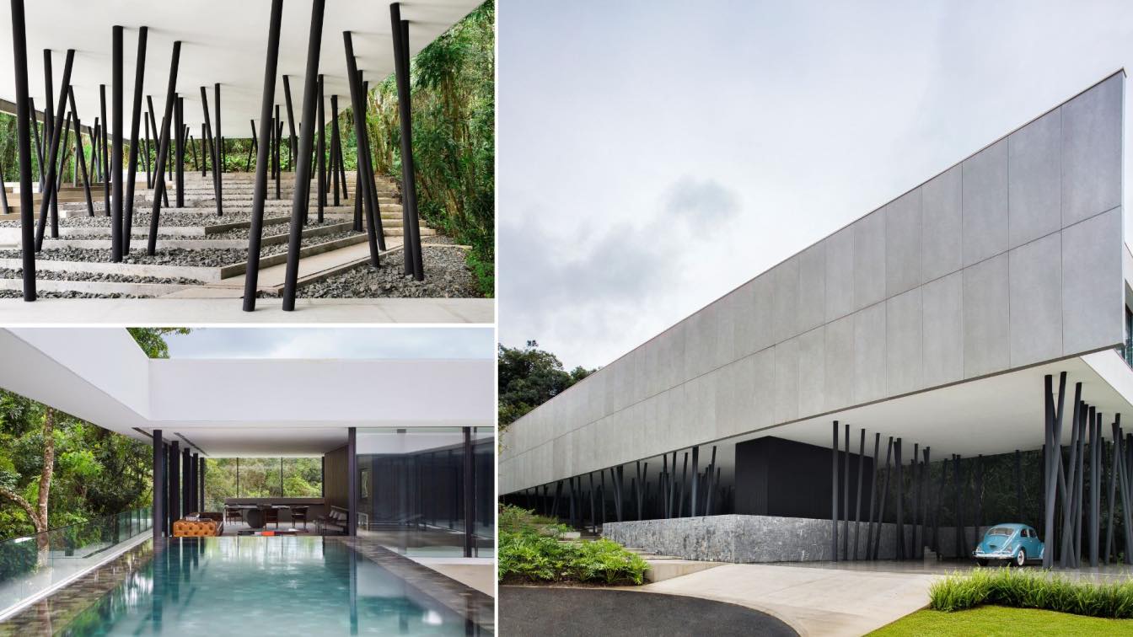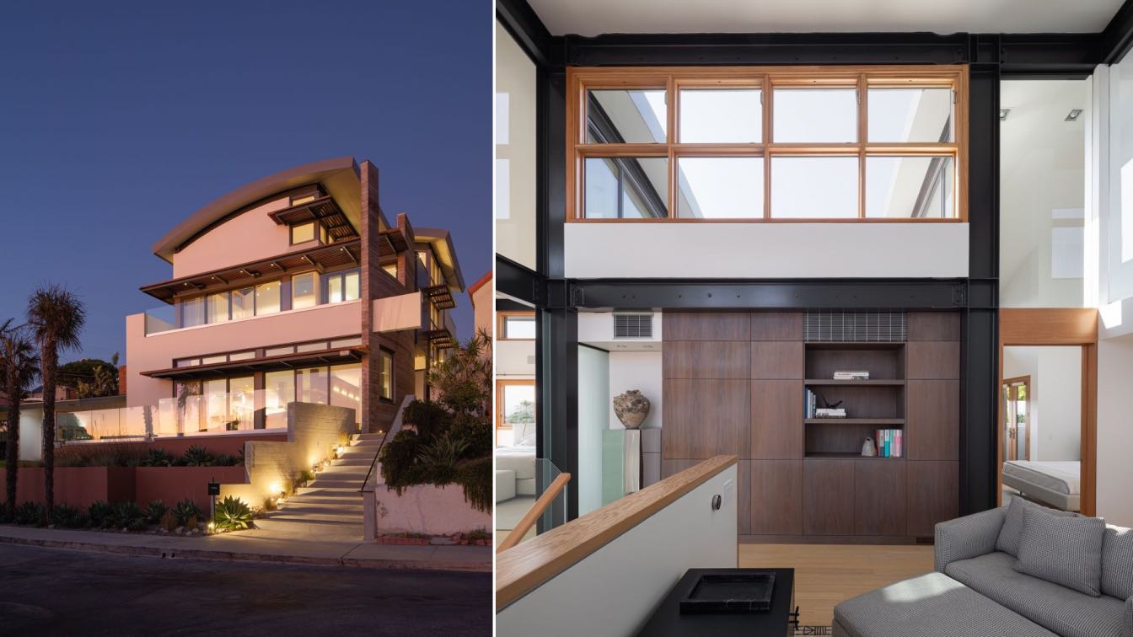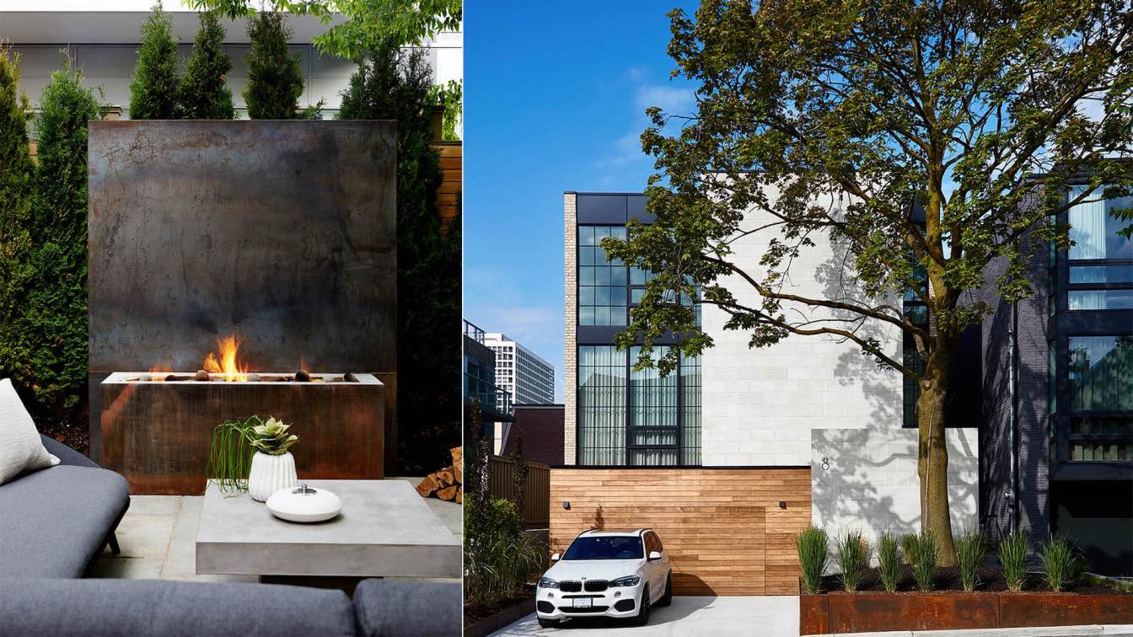Tree View House was formerly a fairly plain bungalow at the end of a cul-de-sac, however, following a series of thoughtful interventions Neil Dusheiko Architects have imbued the home with references to Delhi and California where the family have previously lived. The additional space helps the home to flexibly respond to the family’s changing needs...
Project name
Tree View House
Architecture firm
Neil Dusheiko Architects
Location
London, United Kingdom
Photography
Edmund Sumner
Principal architect
Neil Dusheiko
Design team
Neil Dusheiko
Interior design
Neil Dusheiko
Structural engineer
Momentum
Lighting
Jatinder Marwaha
Supervision
Neil Dusheiko
Tools used
Vectorworks, SketchUp
Construction
Sygnet Style
Material
Brick, Timber, Steel, Glass
Typology
Residential › Single Family Residence
The project draws from the allegorical image of a ‘monolith’, or a ‘hot coal’, perforated to host a home. The two main premises of the design are defined by the fundamental contradiction between privacy and large windows and the symbolic and spatial expression of the single-family house typologies. Big gestures and concepts were properly balanced w...
Project name
Casa la Reserva
Architecture firm
1705 Studio + Obreval
Location
La Calera, Cundinamarca, Colombia
Photography
Juan Pablo Gutierrez - Andrés Ortiz
Principal architect
Andrés Ortiz
Interior design
Sylvie Delesmontey
Civil engineer
DE VALDENEBRO Ingenieros Ltda.
Structural engineer
DE VALDENEBRO Ingenieros Ltda.
Landscape
Soluciones Paisajisticas Y Arquitectonicas Sas
Lighting
ClaroOscuro Iluminación
Visualization
Pablo Zarama
Construction
RIR Arquitectos
Material
Concrete, Brick, Plaster, Wood
Typology
Residential › Single Family Residence
Studio Guilherme Torres, an architecture firm named after its founder and creative director, carries a fundamental premise in its works: the use of high-performance construction techniques, yield and minimization or extinction of environmental impact. This intrinsic feature is present since his first works in the early 00's, where the concepts of e...
Architecture firm
Studio Guilherme Torres
Location
Curitiba, Paraná, Brazil
Photography
Denilson Machado — MCA Estúdio
Principal architect
Guilherme Torres
Design team
Felipe Castilho, Cyro Guimarães, Rafael Miliari, Fernando Lima
Interior design
Guilherme Torres
Civil engineer
Yopanan C. P. Rebello
Structural engineer
Grau Engenharia
Tools used
AutoCAD, SketchUp Pro, Adobe Photoshop
Construction
Construtora Monreal
Material
Steel frame structure, alveolar timber and concrete slabs, Viroc (façade), perforated metal plates (circulation), hijau stone (swimming pool coating), conctrete plates (wall coating)
Typology
Residential › Single Family Residence
While remaining programmatically similar to the original ocean-view house, this project has transformed it completely. The roof of the existing house was removed and replaced by a curved roof that created spaces for clerestory windows at the heart of the house. The front of the house was demolished so that the floor of the main living areas could b...
Project name
Playa del Rey Residence
Architecture firm
West Edge Architects
Location
Playa Del Rey, California, USA
Photography
Taiyo Watanabe
Principal architect
Peter M. Mitsakos
Design team
Peter M. Mitsakos, Jason An, Bettina Villalba, Jeffrey Tonkin
Collaborators
Furnishings, Window Treatments & Accessories: James Buchan & Martha Moos
Interior design
West Edge Architects
Structural engineer
Ken Niver
Landscape
Lisa Gimmie, Landscape Architecture
Lighting
West Edge Architects with assistance from SCI Lighting Solutions
Supervision
Peter M. Mitsakos
Tools used
Rhinoceros 3D, V-ray
Construction
Wood Frame with some Steel
Material
Exterior Finish: Stucco Rainscreen
Typology
Residential › Single Family Residence
Located in the heart of Forest Hill, Parkwood 8 designed by multidisciplinary Ancerl Studio exudes contemporary elegance balanced with a modernized industrial flair.
Architecture firm
Ancerl Studio
Location
Toronto, Ontario, Canada
Photography
Maxime Bocken, Valerie Wilcox
Principal architect
Daniel Karpinski
Design team
Nicholas Ancerl, Tara Finlay, Ashley Robertson, Daniel Karpinski, Robert Miguel
Interior design
Ancerl Studio
Structural engineer
Reza Saeedi
Construction
MAIA Legacy Builders
Material
Brick, Concrete, Steel, Glass, Wood
Typology
Residential › House

