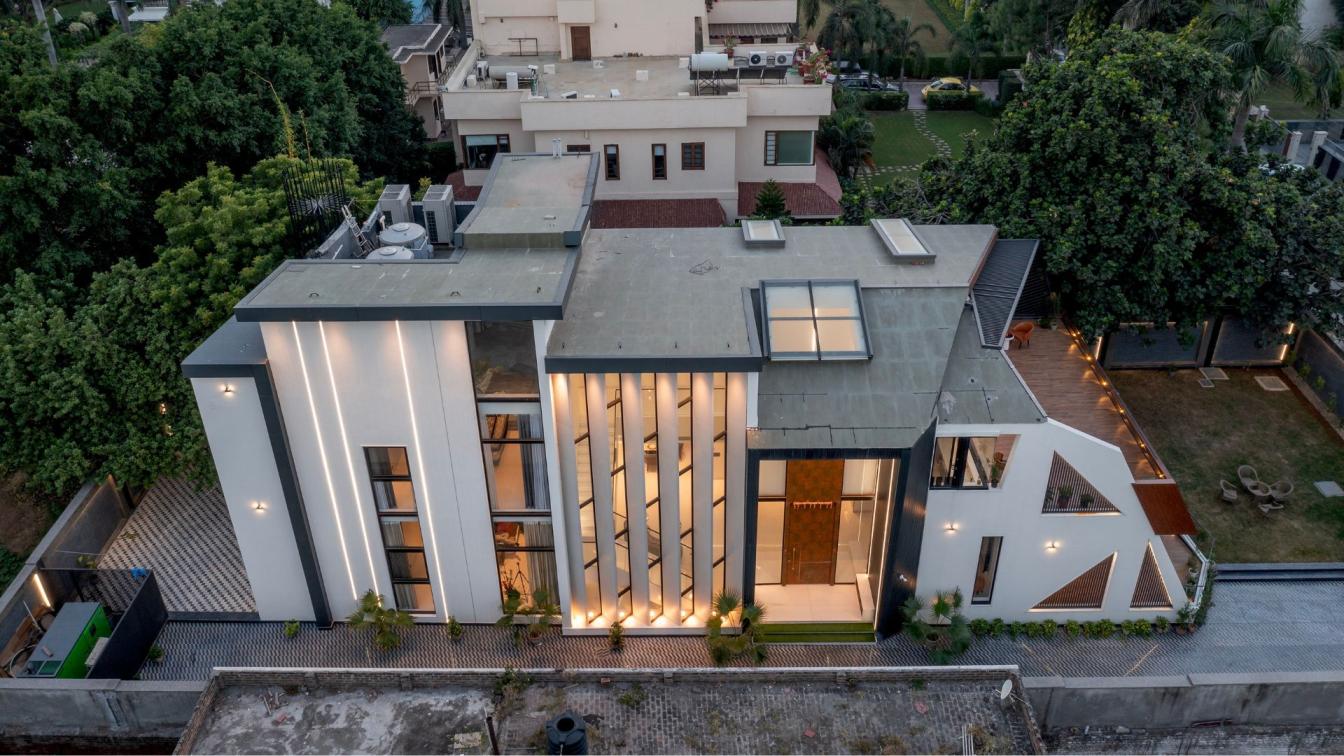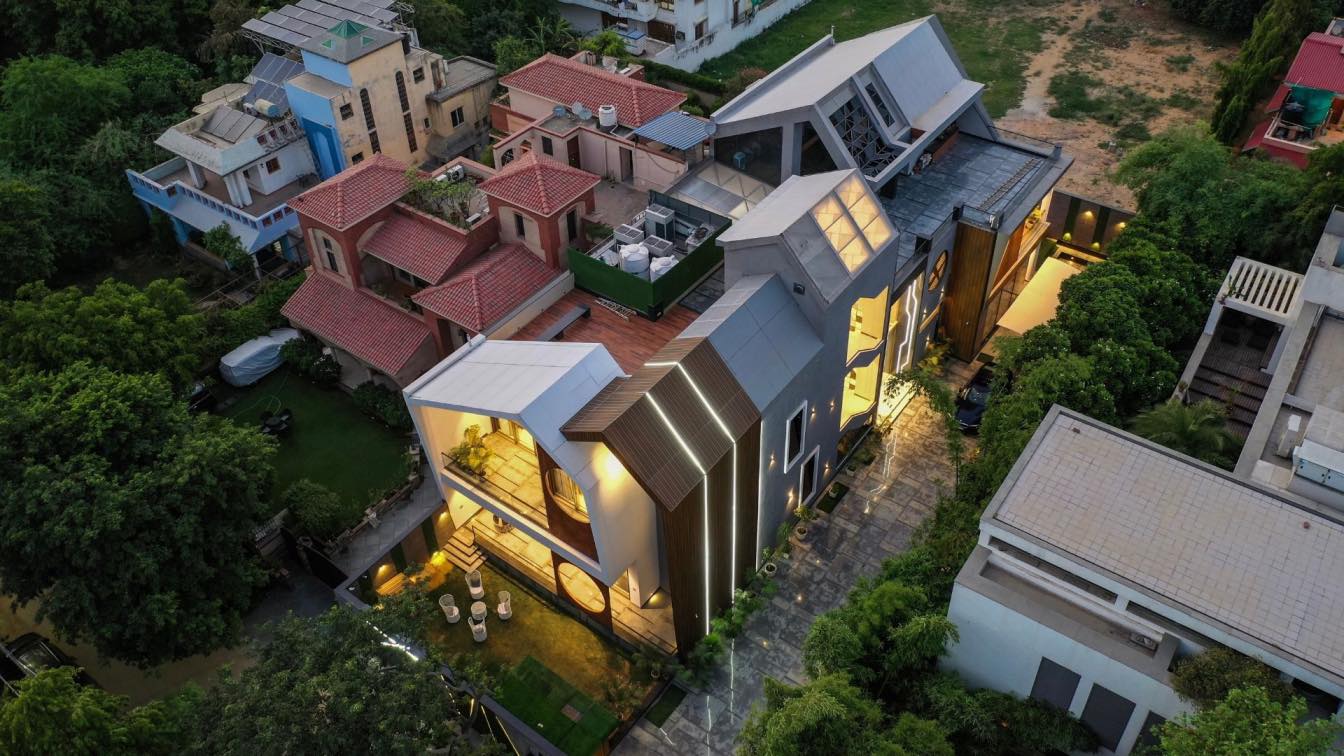The Slant Symphony is situated in Delhi NCR, spanning across 7070 Sq. Ft. Which traverses between two floors. In the midst of the fast-paced urbanization, this boutique villa represents the coexistence of modern luxury with nature. This villa was based on bringing some peaceful serenity of the green jungle set in the midst of urban buzz.
Project name
The Slant Symphony
Architecture firm
Design Acrolect
Location
Delhi-NCR, India
Photography
Inclined Studio
Principal architect
Mayank Khemka, Vishesh Behl
Design team
Urfa Rais Ansari, Aakriti Singh, Divya Choudhary
Collaborators
Eleven Design Studio - PMC
Visualization
Lakshya Gupta
Construction
Eleven Design Studio - Mohit Jotwani
Typology
Residential › House
The Spruce House is located in DLF Phase 1, Gurugram. The total built- up area of 9105 Sq.Ft. is spanned across two and a half floors. The initial layout sketches and spacial progression revolved around having a well-lit and ventilated home that could satisfy all the family needs and make way for leisure and recreation activities.
Project name
The Spruce House
Architecture firm
Design Acrolect
Photography
Inclined Studio
Principal architect
Vishesh Behl, Mayank Khemka
Design team
Urfa, Kushagra, Divya, Shruti
Collaborators
Classic Decor
Interior design
Design Acrolect
Civil engineer
Design Acrolect
Structural engineer
Design Acrolect
Environmental & MEP
Design Acrolect
Landscape
Design Acrolect
Supervision
Mohit Jotwani
Visualization
Lakshya Gupta
Tools used
AutoCAD, Rhinoceros 3D, Adobe Photoshop
Construction
Eleven Design Studio
Material
Concrete, Steel, Aluminium, Glass, Claddings,
Typology
Residential › House



