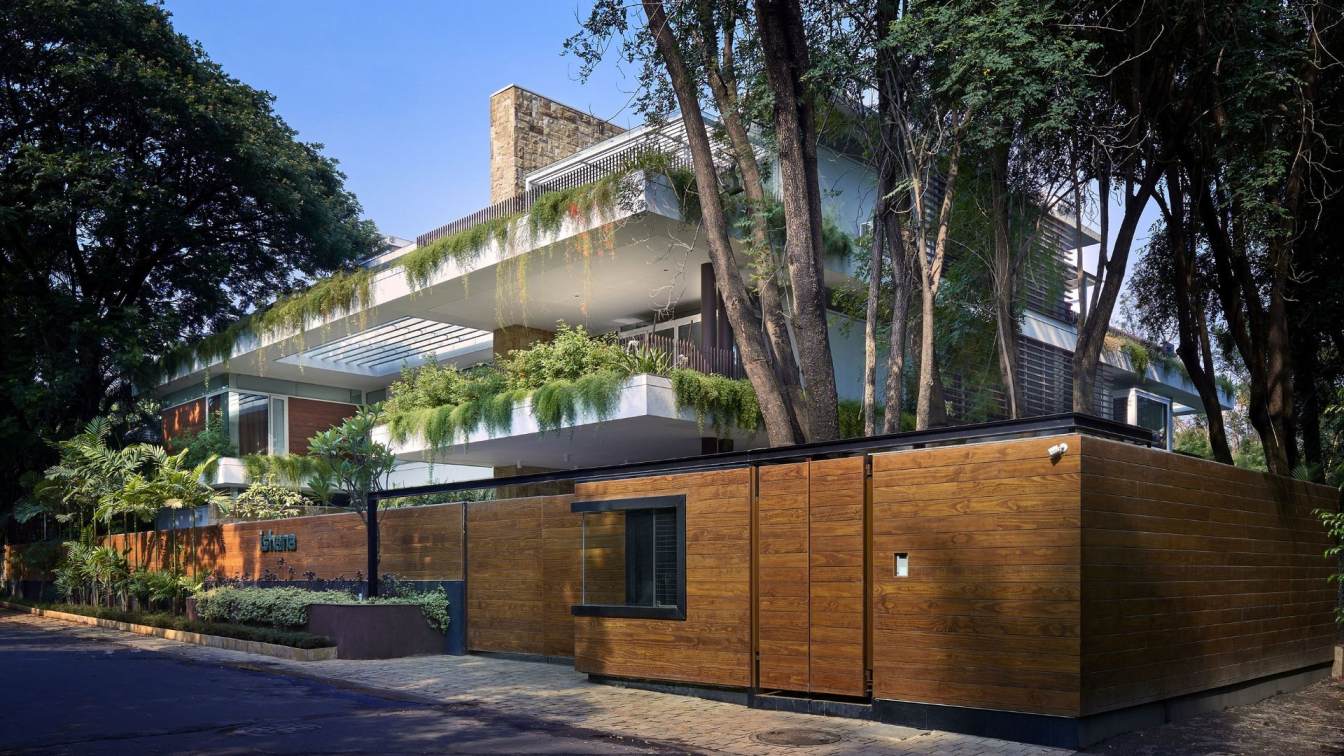A unique project in its context, this house is located in a neighborhood of Pune that has abundant greenery. The apt use of natural elements in its creation: such as water bodies, bridges, stone walls, and landscaped areas on all levels; helps it merge seamlessly with its environs on the one hand while making it stand out on account of its architec...
Project name
The Hovering Gardens House
Architecture firm
Niraj Doshi Design Consultancy [N.D.D.C.]
Location
Pune, Maharashtra, India
Principal architect
Niraj Doshi
Design team
Akshay Karanjkar, Supriya Yadav, Jagruti Gujar
Interior design
Niraj Doshi Design Consultancy [N.D.D.C.]
Site area
Carpet Area : 18,000 ft²
Civil engineer
Madhav Limaye Group [Project Management Company]
Structural engineer
Reinforced Cement Concrete (R.C.C.) Structure : G. A. Bhilare Consultants Private Limited. Mild Steel (M.S.) Design : Mr. Ajit Gijare (Ajit Gijare & Associates)
Environmental & MEP
HVAC: Refrisynth Engineers. Electrical : Vidyutsallagar. Plumbing : Unicorn M.E.P. Consultants
Landscape
Ravi & Varsha Gavandi Landscape Architects
Supervision
Madhav Limaye Group [Project Management Company]
Tools used
Autodesk AutoCAD LT, Trimble SketchUp
Construction
Reinforced Cement Concrete [R.C.C.] Structure
Material
Main Structure : Reinforced Cement Concrete [R.C.C.]. Walls : Light-weight Siporex Blocks. Flooring (Indoor) : Natural Marble OR Wooden Decking (as per the design theme). Flooring (Outdoor) : Natural Granite (as per the design theme). Cladding : Gokak Stone. Facade : In some places a Wooden Paneling (Teak Wood from Ritikaa) & others were done in combination of Glass Blocks with horizontal Aluminum Louvers. Pergola : Mild Steel Fabrication x. Budget
Typology
Residential › House


