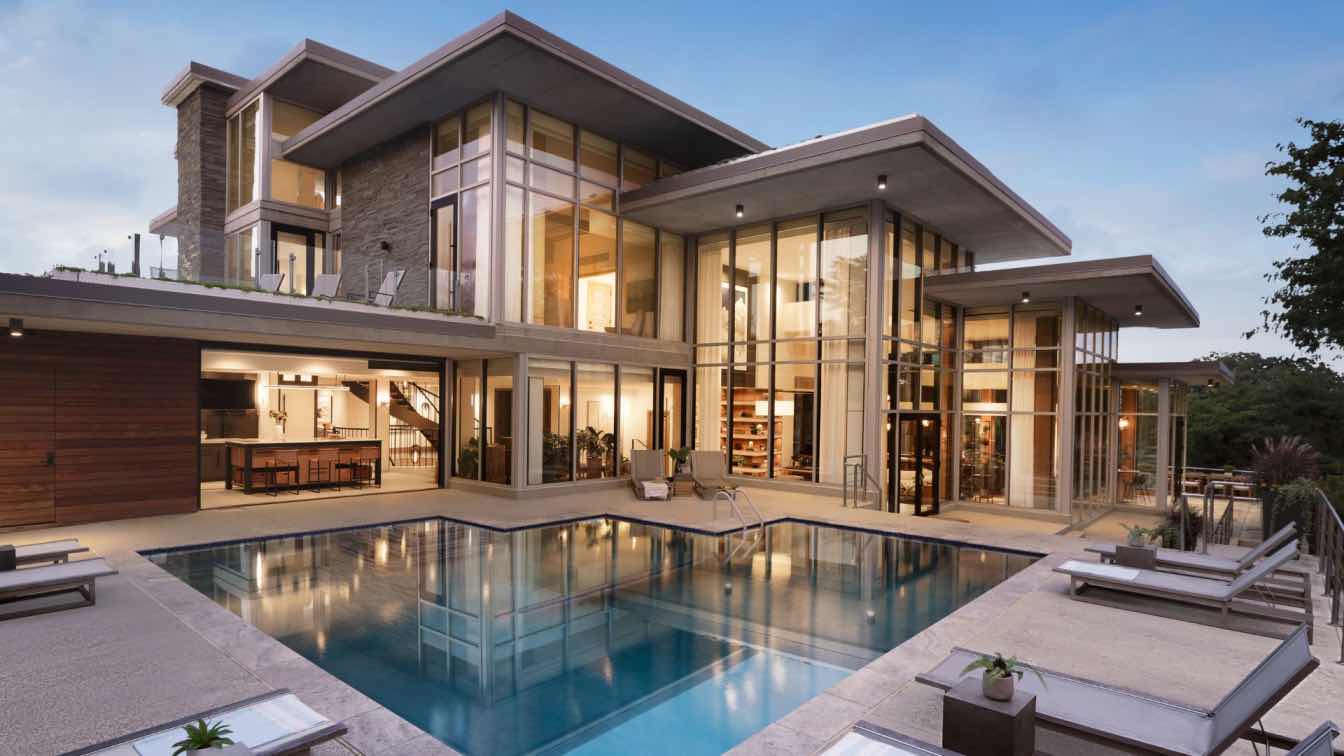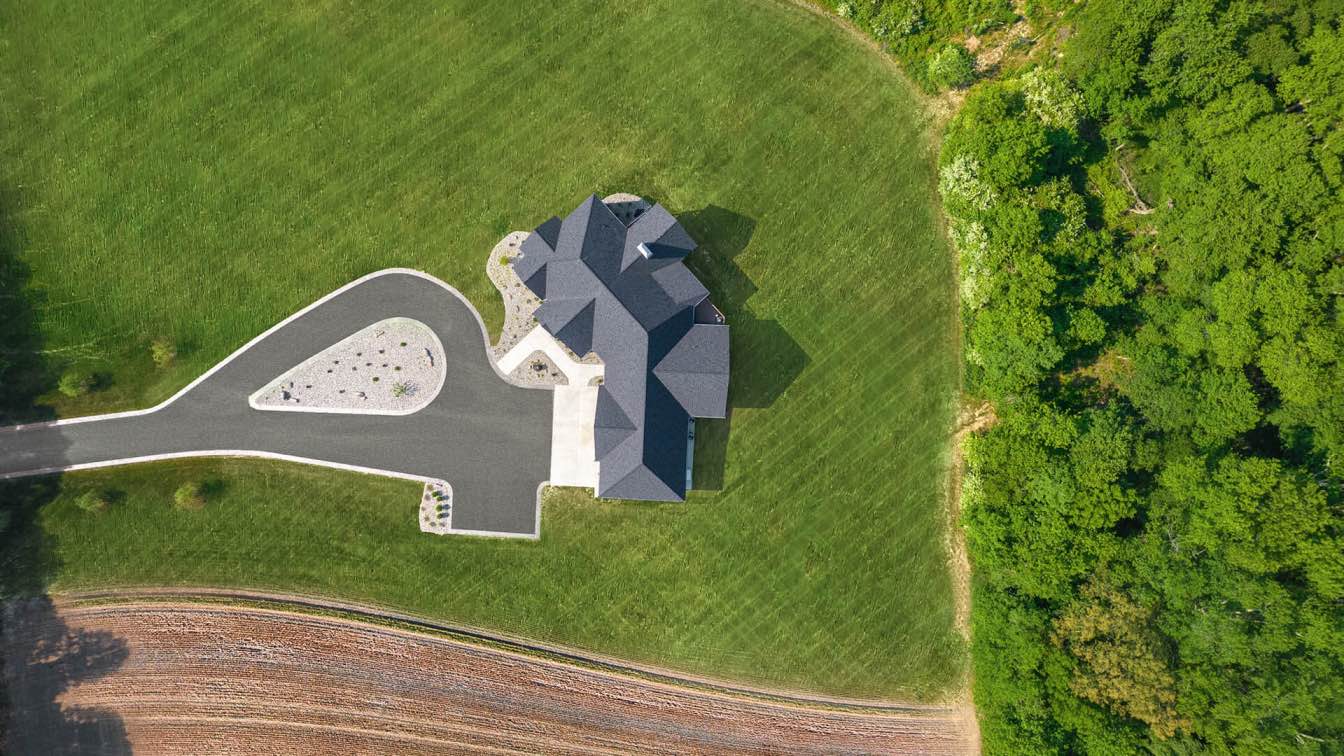Overlooking the Magothy River in Pasadena, Maryland, this home was placed to capture panoramic views while still feeling connected to the natural environment. Originally designed in 1986 by Leo D’Aleo, this home went through a major renovation in 2020 with the help of Delbert Adams Construction Groupand Locust Grove Studios.
Project name
The Glass House
Architecture firm
Locust Grove Studios
Location
Pasadena, Maryland, USA
Photography
Peak Visuals – www.peakvisualsus.com
Principal architect
Joe Karlik
Collaborators
Vicco Von Voss, Tim McFadden, Mat Warrington, John Ramsey, Sunnyfields Cabinetry. Metal Work: Blacksmith Sawyer. Prop Stylist: Kristen Alcorta
Interior design
Locust Grove Studios
Construction
Delbert Adams Construction Group
Material
Concrete, Stone, Wood, Steel, Glass
Typology
Residential › House
Located on the waterfront of Breton Bay is an alluring Craftsman inspired home that bestows farmhouse style living on the water’s edge. Designed and built by Shady Lane Construction, this 3,200 sq. foot home boasts elegant finishes, and one-of-a-kind views that create an exquisite experience for the residents.
Project name
McElhaney Residence / Bayview Farmhouse
Architecture firm
Shady Lane Construction
Location
Breton Bay, Leonardtown, Maryland, USA
Principal architect
Kevin McElhaney
Design team
Shady Lane Construction
Collaborators
McHale Landscape Design, Fantasy Tile, Cords Cabinetry
Interior design
Shady Lane Construction
Landscape
McHale Landscape Design
Lighting
- Kitchen Pendants (Visual Comfort Alexa Hampton Lily Light), Living Room Chandelier (Kate Marker Batalle), Master Bath (Serena & Lily capiz Scalloped)
Construction
Shady Lane Construction
Material
Wood, Stone, Glass, Steel
Typology
Residential › House



