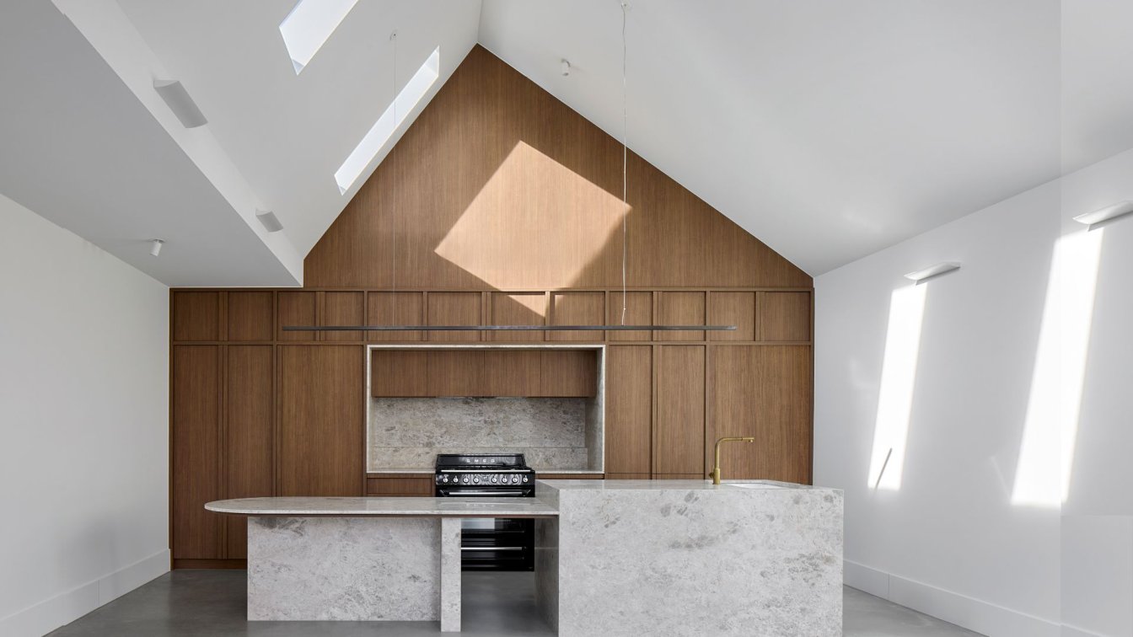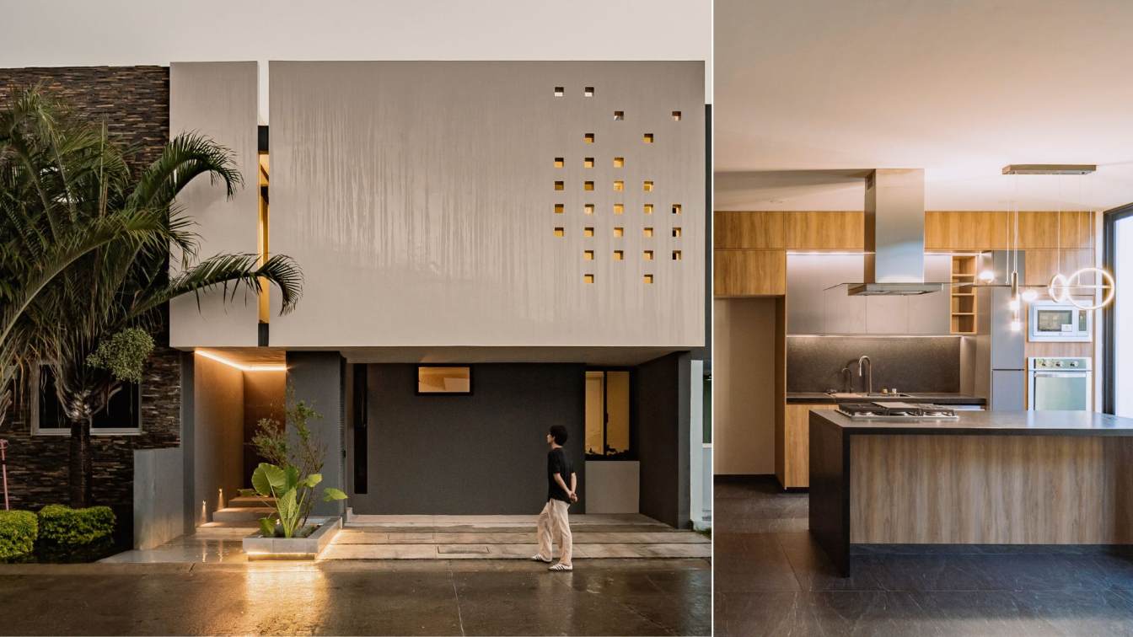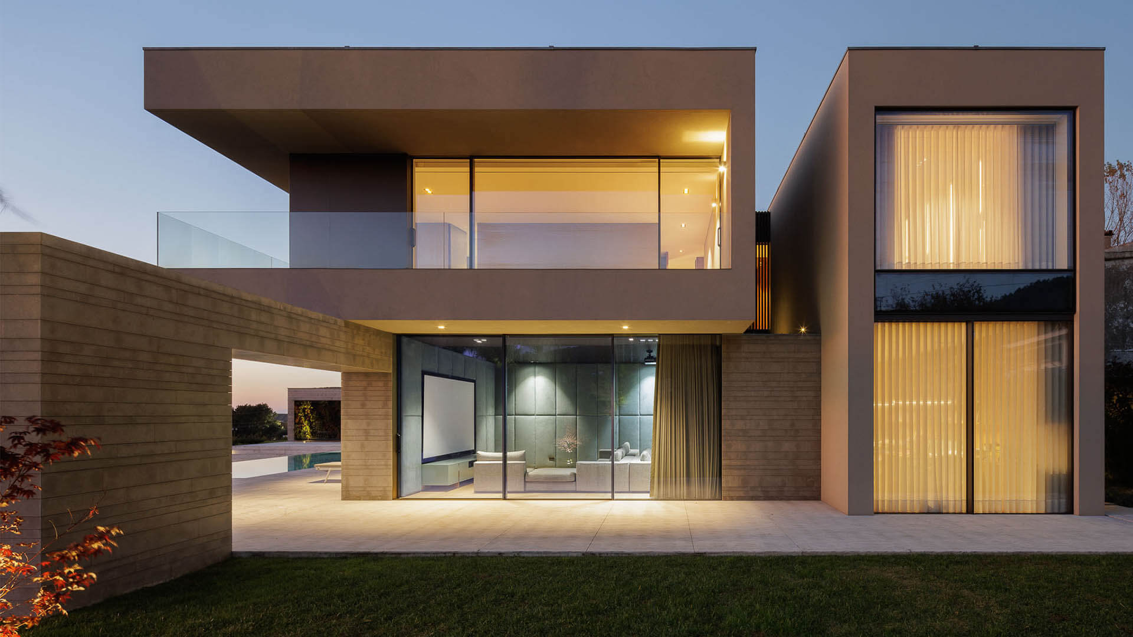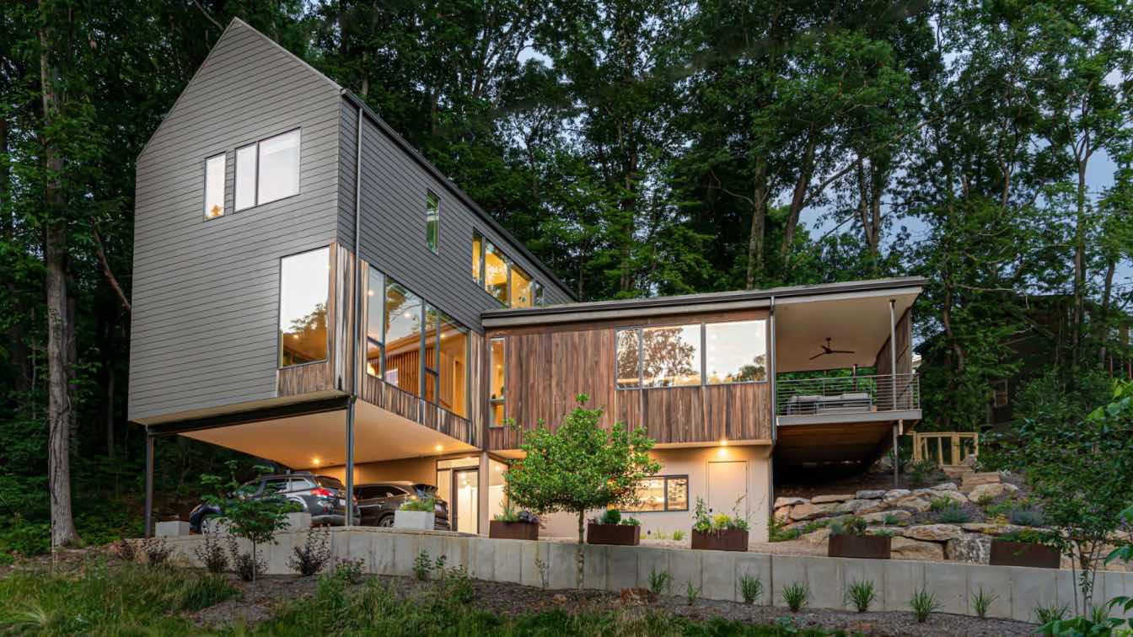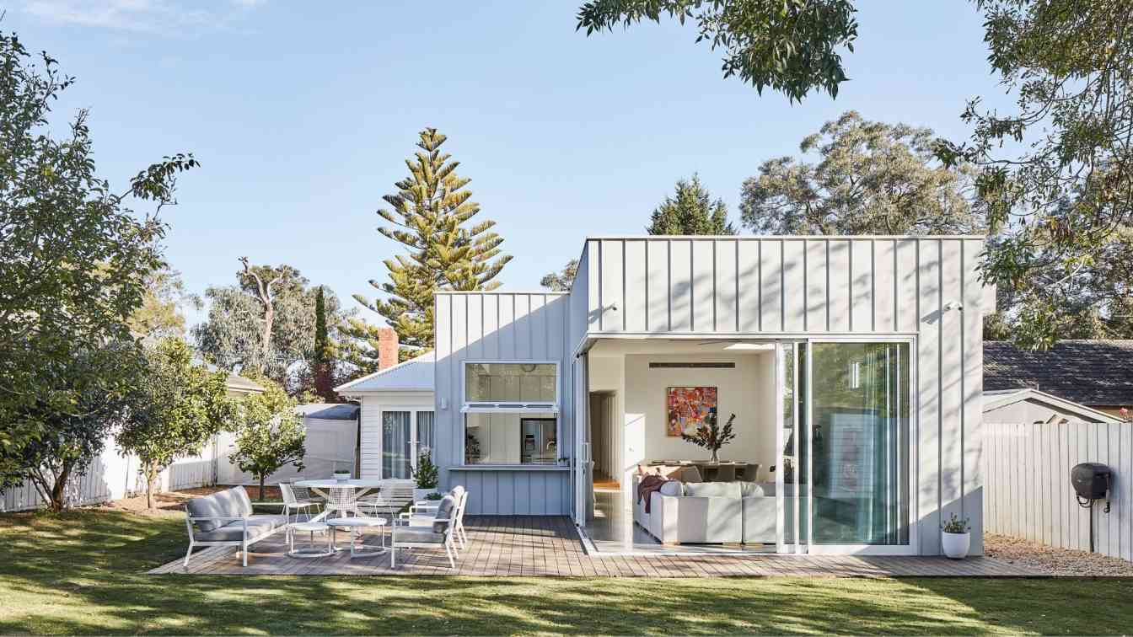Design by AD: Pearson Street Residence - A Study in Warm Minimalism and Sculpted Light. This refined residential project embraces the timeless form of the gable roof while reinterpreting it through a contemporary lens of precision, material honesty, and passive design intelligence.
Externally, the rhythmic verticality of timber battens defines the façade, delicately screening the interior while filtering sunlight and casting dynamic shadows throughout the day. The interplay between solidity and transparency lends a layered depth to the structure—inviting yet private. Framed portals open directly onto a stone courtyard, blurring the threshold between indoor and outdoor space and reinforcing a dialogue with the elements.
Internally, the architecture is anchored by a sculptural kitchen, where honed stone and rich timber panelling meet under the soaring cathedral ceiling. Skylights punctuate the ceiling plane, delivering controlled daylight and animating the timber wall with geometric patches of sunlight—imbuing the space with both drama and calm. The palette is intentionally restrained: warm timber, pale stone, and crisp white surfaces create a serene, enduring backdrop for daily life.
In the bathing spaces, a monolithic approach to materiality continues. Textured stone tiles wrap the walls, while a recessed skylight above the shower choreographs a moment of vertical clarity—flooding the otherwise enclosed space with natural light. Built-in ledges and finely detailed brass fixtures accentuate the atmosphere of quiet luxury and considered restraint.
This is architecture that celebrates tactility, light, and the measured use of space. Pearson Street is not merely a residence—it’s a quietly confident composition of material warmth and spatial clarity, tailored for contemporary living.














