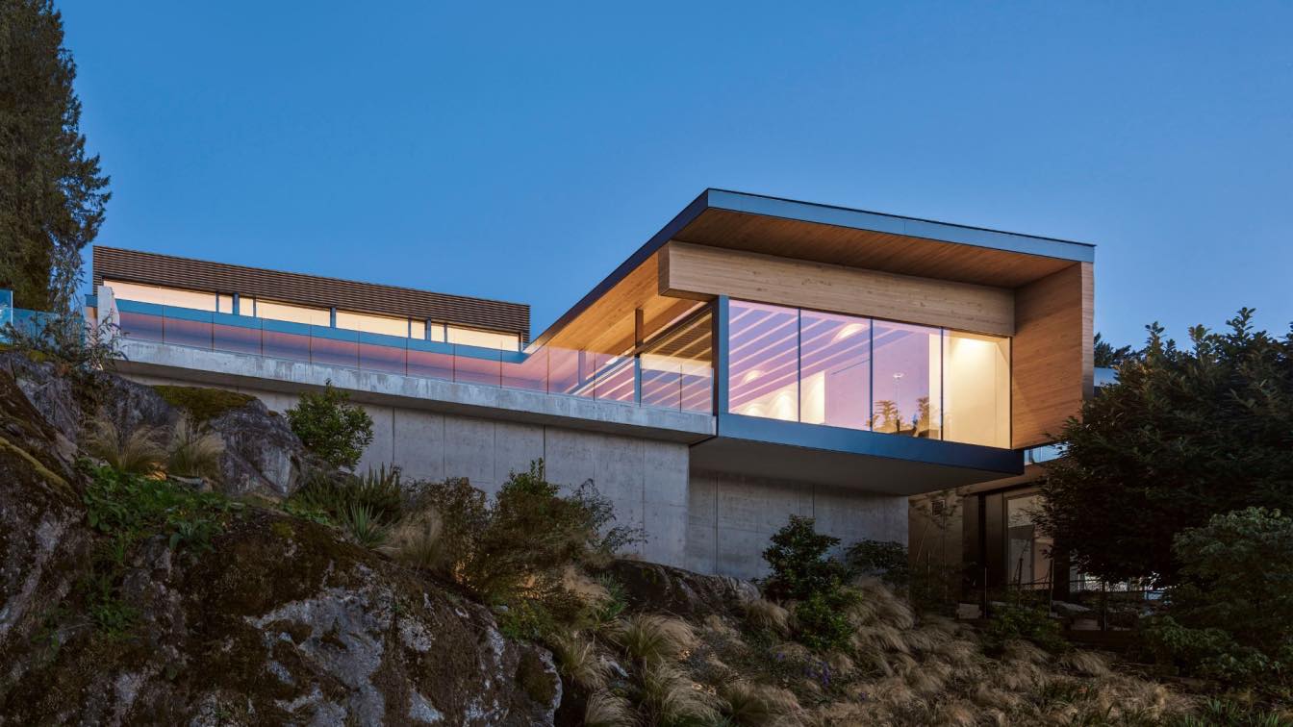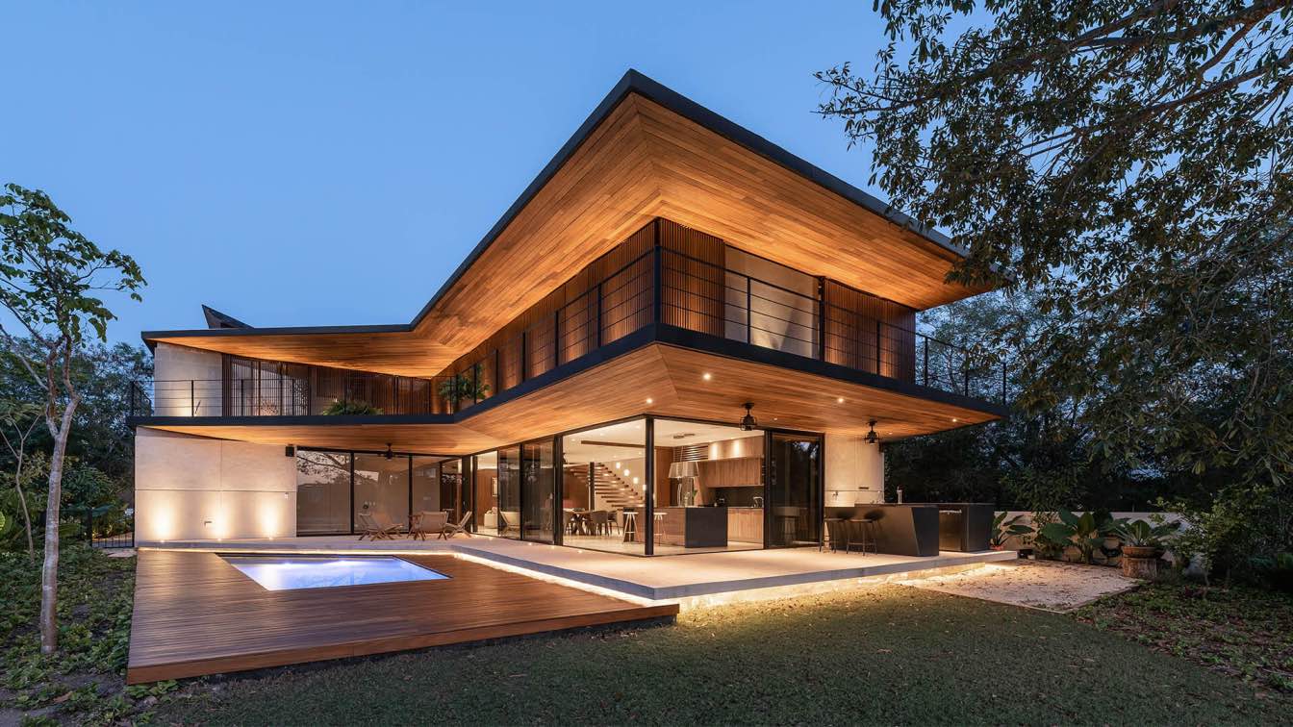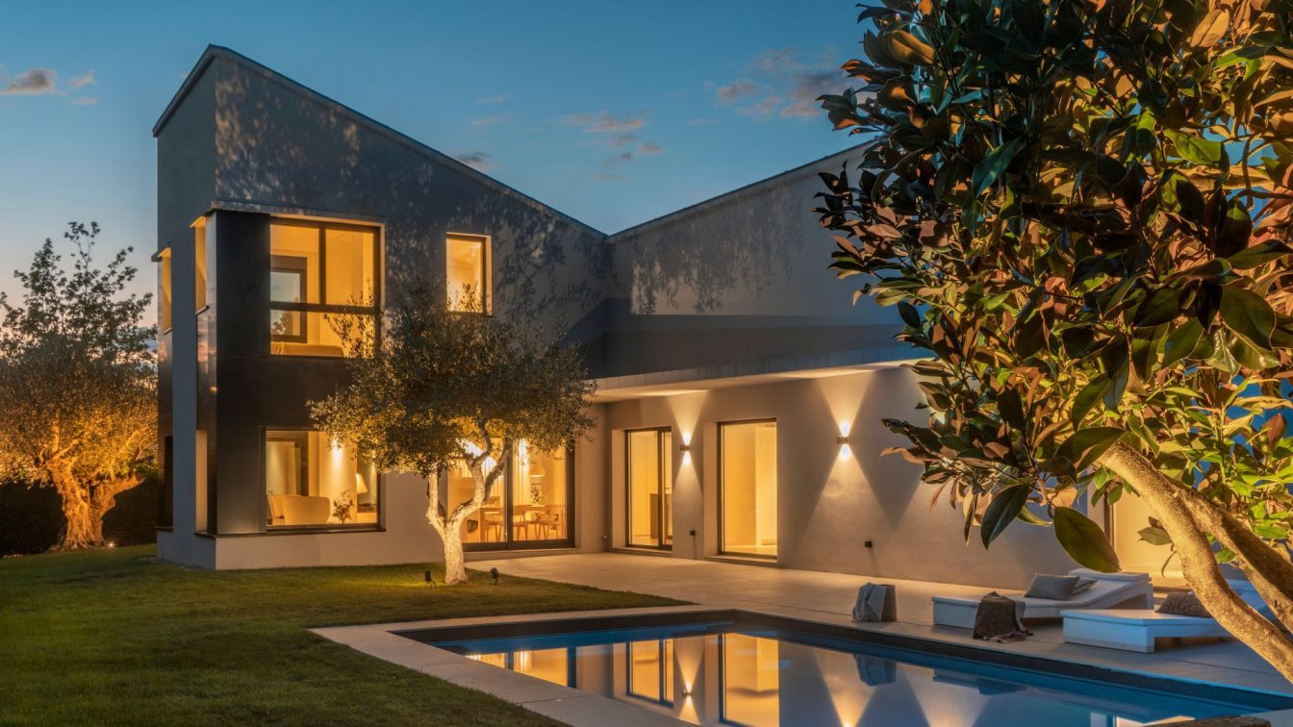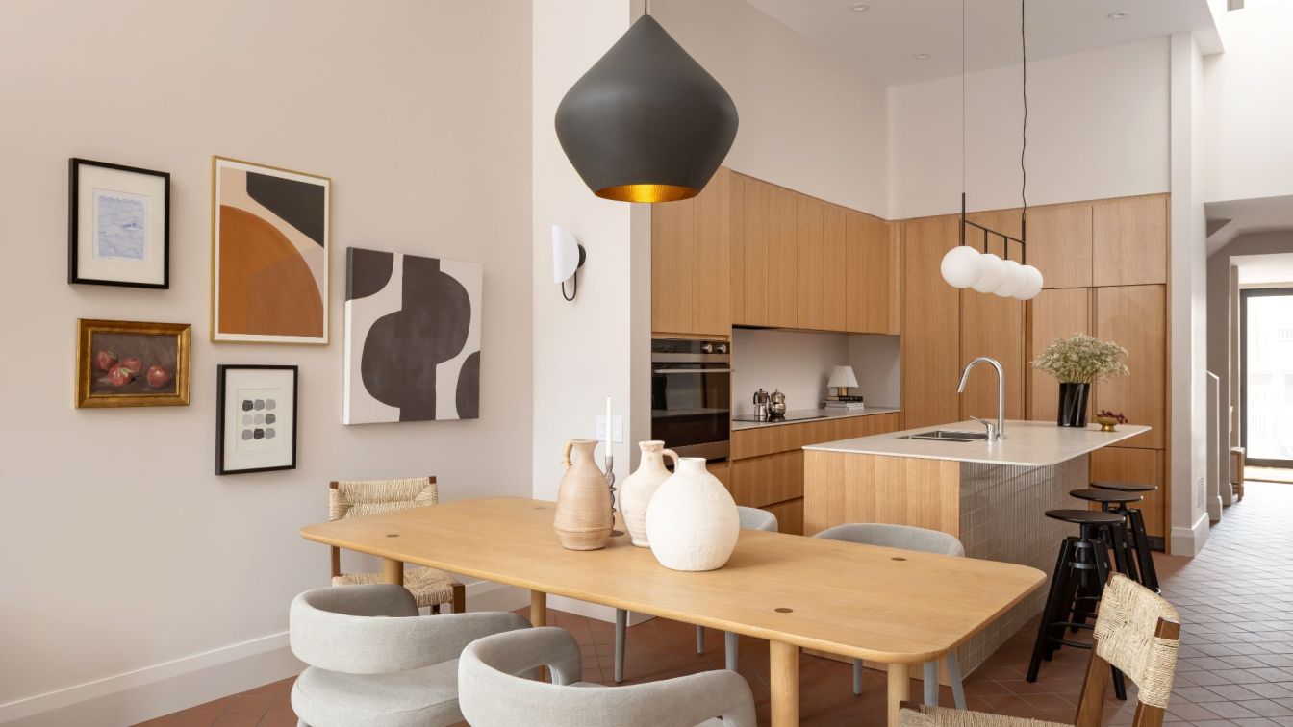McLeod Bovell Modern Houses: Situated on a steep waterfront lot flanked by suburban context, the Four & Four House knits together the client’s affinity for mid-century, post-and-beam construction with contemporary adaptations. The site’s generous width with its semi-naturalized condition presented an opportunity for landscape elements to organize the sequence of the house in the form of four distinct courtyards. Clad in locally-milled yellow cedar, four massive beams frame these spaces:
- A sunken courtyard at the entrance framed by concrete walls provides lateral and vertical separation between vehicular movement and guest arrival.
- A naturally planted garden courtyard opens up toward the sky in a double-height atrium to bring in filtered south light to the interior spaces below.
- A sheltered outdoor living room immediately next to the garden provides the setting for multi-seasonal activities.
- A lounge deck hanging over the concrete base of the house gives way to unobstructed views of the water and its ever-changing conditions.
Spatially, the central courtyard separates the flanking formal and informal living areas while still allowing visual connection through full-height glazing. A fully glazed gallery acts as the intersection between the living spaces, sunken courtyard, and garden. The upper floor—a screened volume that contains the bedrooms—spans the outdoor living room below like a bridge. This volume is strategically shifted toward the street so that the monolithic façade at the south elevation conveys a sense of privacy when viewed from the street. Meanwhile, lowered window heads visually reduce the house’s massing from the water’s edge to give it the appearance of a single-storey volume following the client’s appreciation for mid-century aesthetics.



















