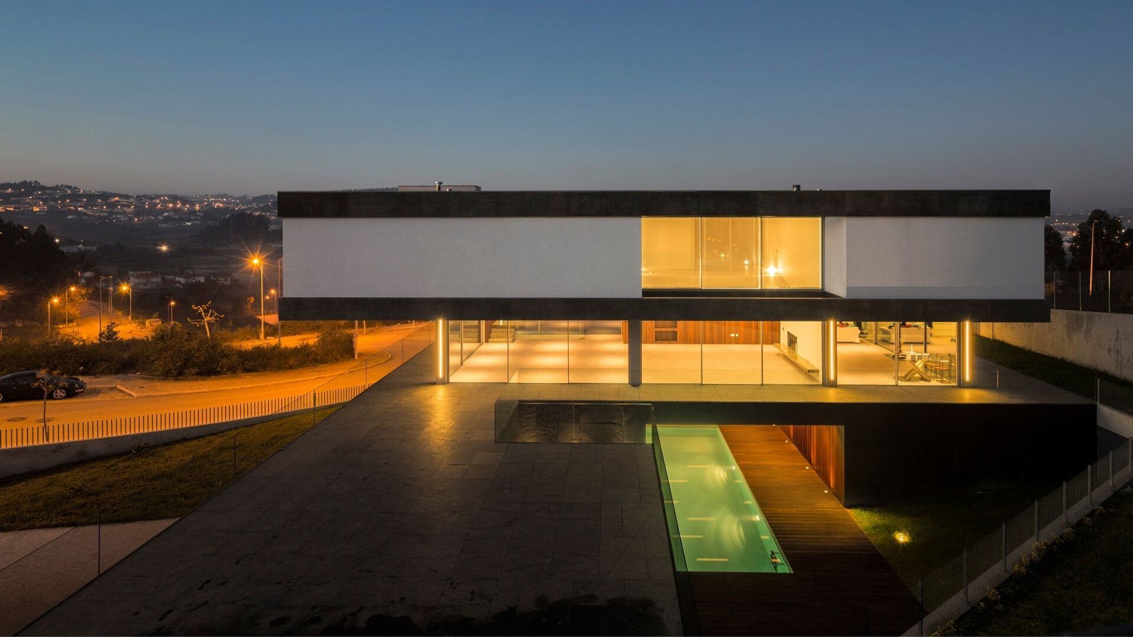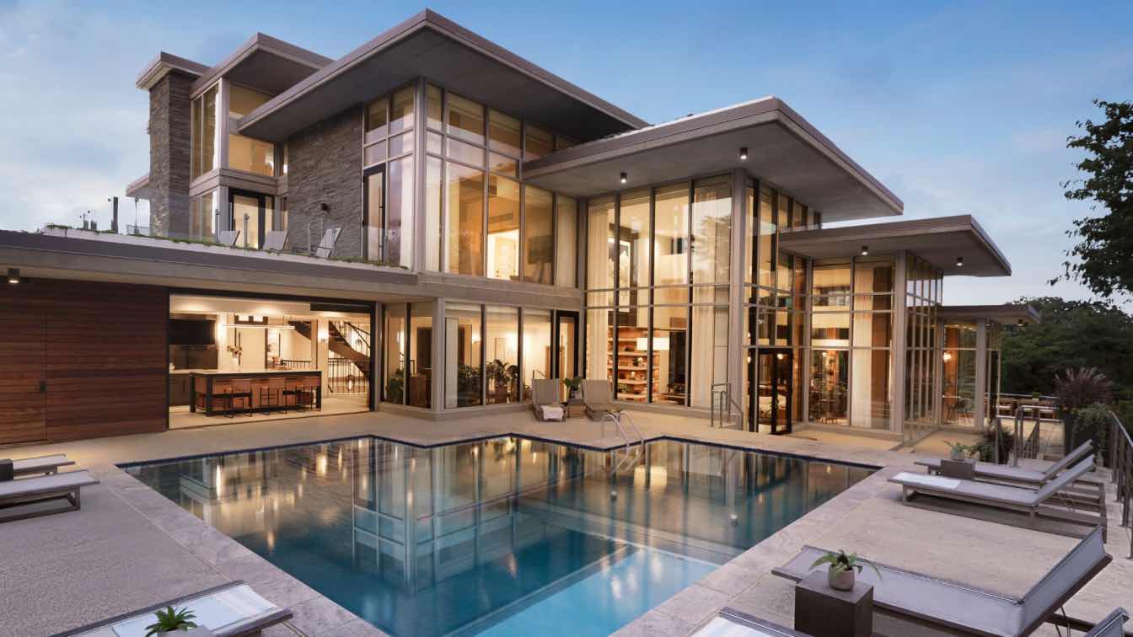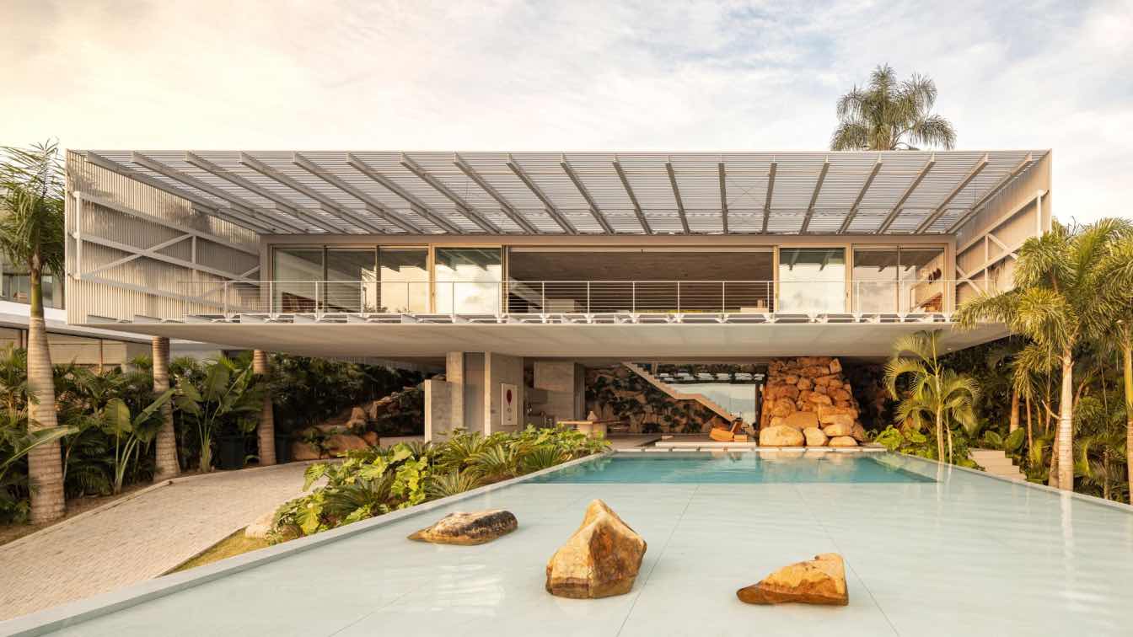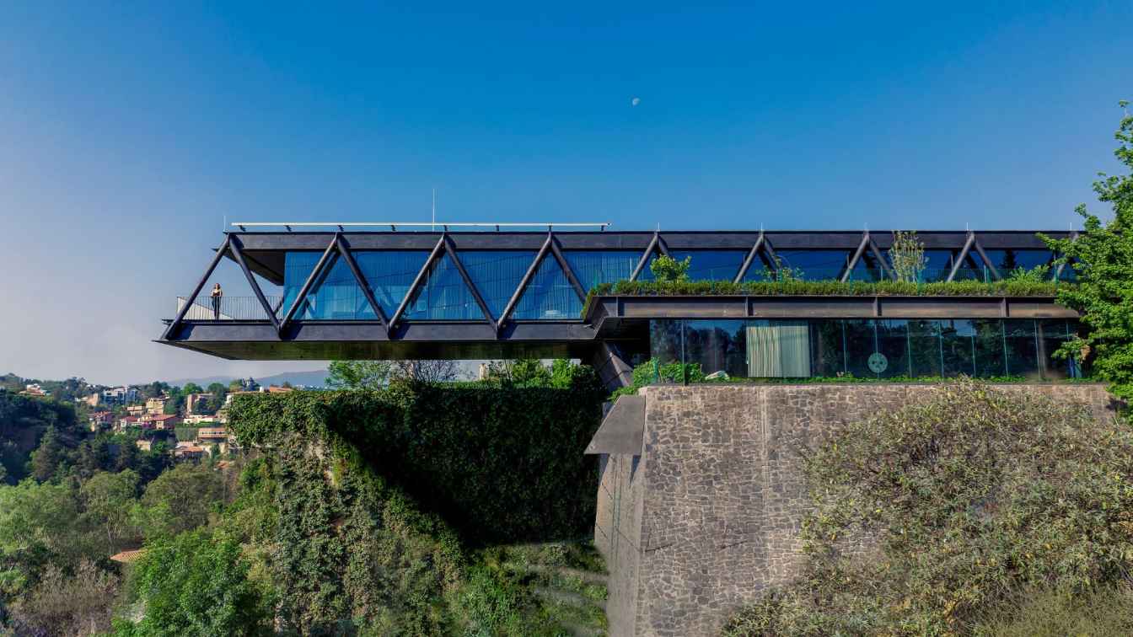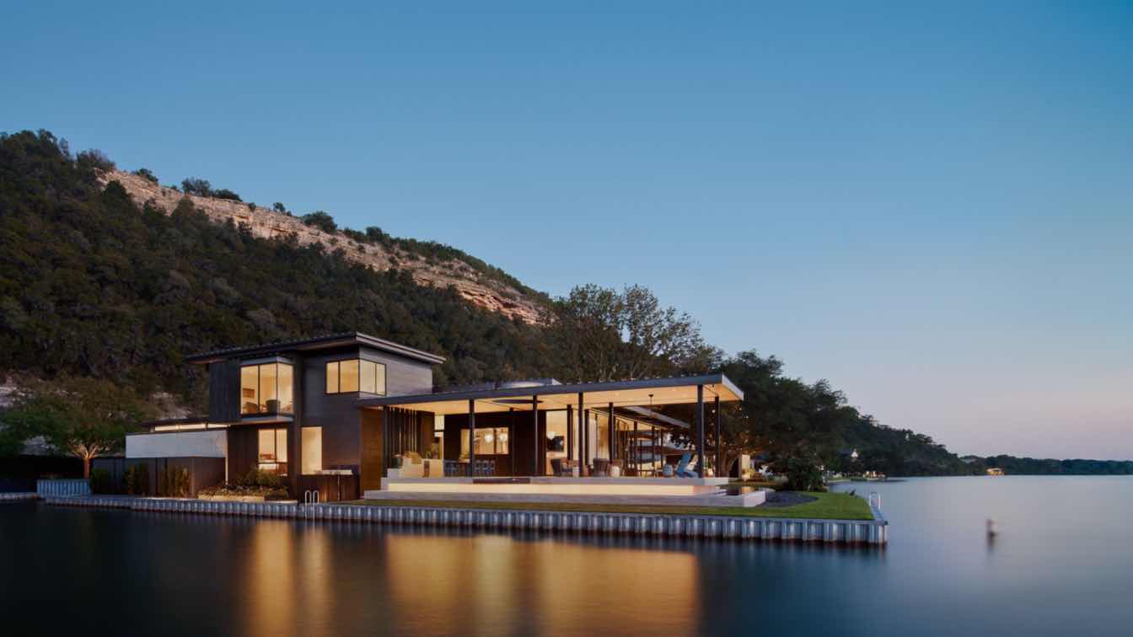Spaceworkers®: The idea of a vernacular architecture (forgotten) and how it seeks to form a clear speech between the landscape and the programmatic needs is something that we have always admired. A very successful example of this are the structures to support agriculture (barns / granary), which, more or less randomly, punctuate the countryside, as blocks of ephemeral appearance that levitate above the ground.
It is precisely this idea of "gravitational lightness" that fascinates us and in which the concept of this project lays. Generally, the proposal refers to a tripartite according to the vernacular elements: the Base, with an image of static and megalithic unibody, where the functions of a nonpublic space are located; the open area, where all the public spaces of the house are, and that explores the visual and physical relationship with the outside; and, finally, the “gravitational” block, where private spaces are located.















