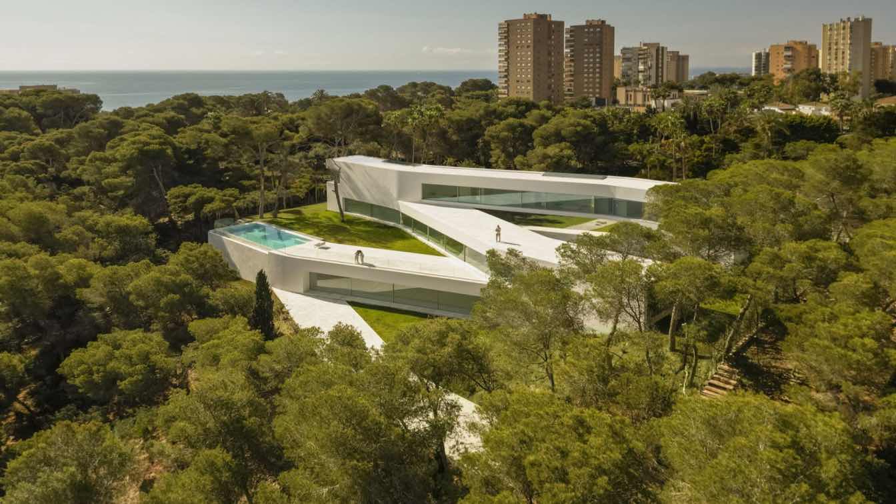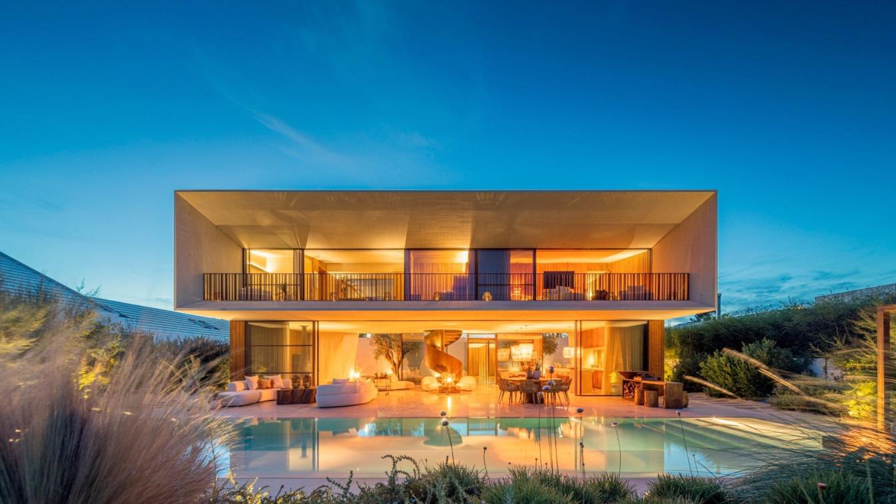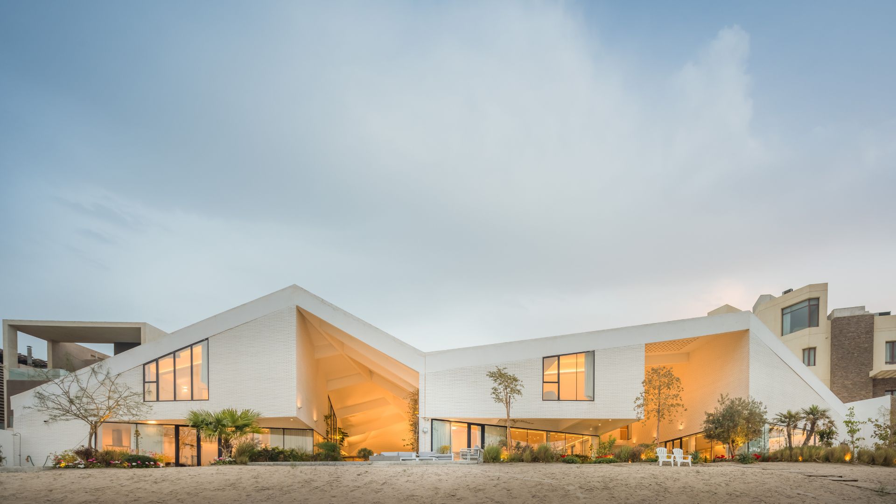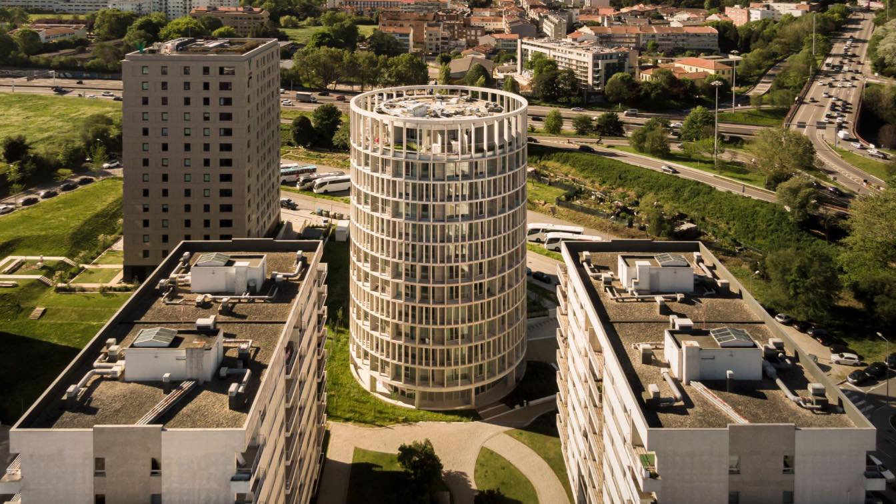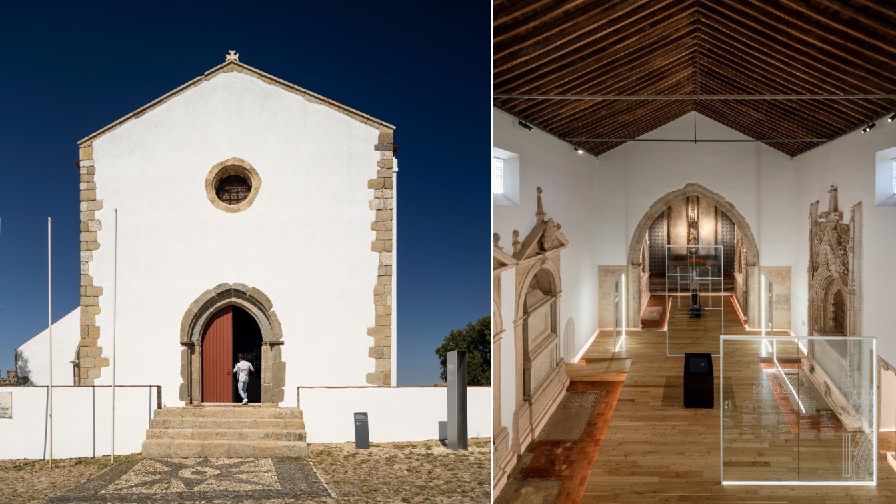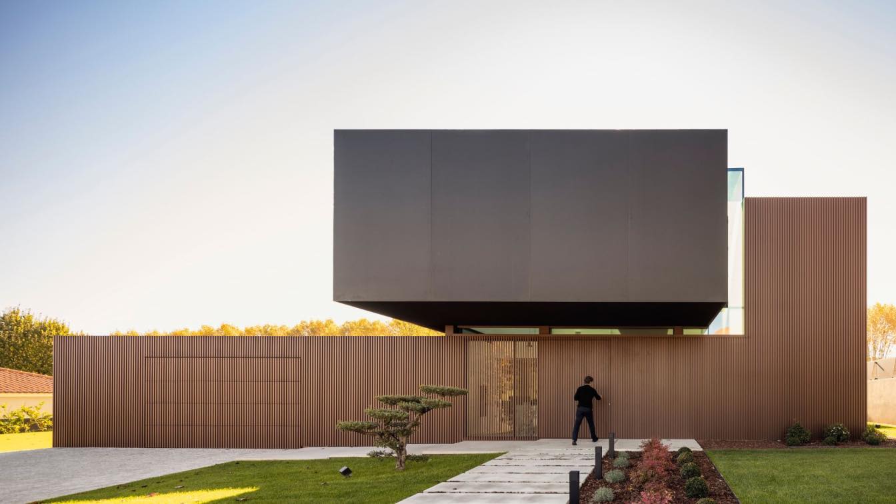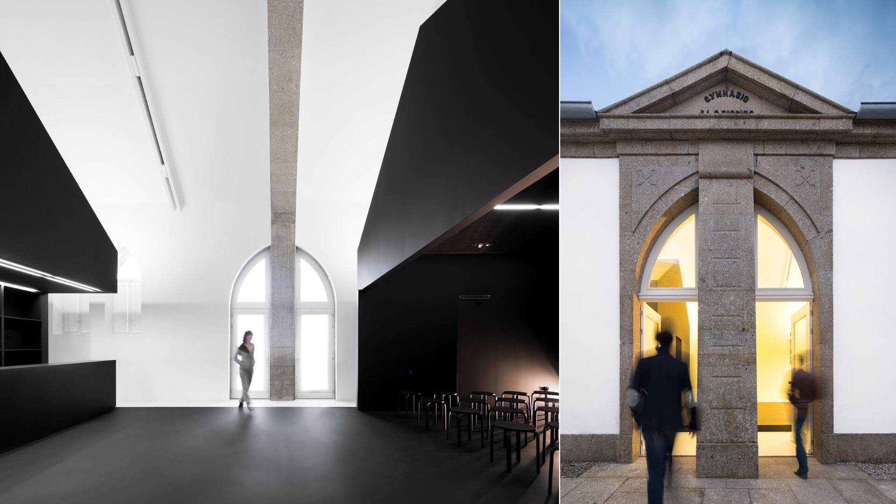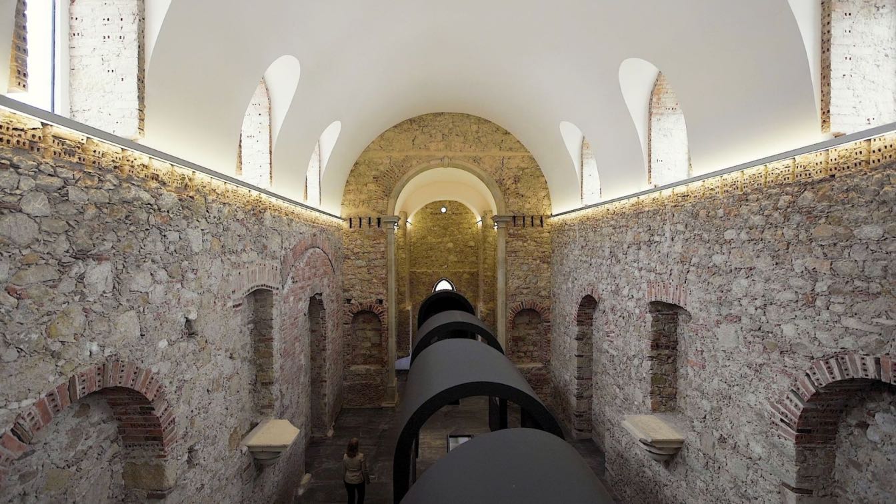Sabater House exhibits an intriguing dichotomy: a white house, essentially minimalist, with a layout and implementation that integrates it much more into its surroundings than one might expect. The combination of influences from the modernity of Álvaro Siza and the sculptural forms of Andreu Alfaro helps explain how Sabater House manages to be simu...
Project name
Casa Sabater
Architecture firm
Fran Silvestre Arquitectos
Photography
Fernando Guerra | FG+SG. Video: Jesús Orrico
Principal architect
Fran Silvestre, Estefanía Soriano
Design team
Fran Silvestre, Estefanía Soriano
Collaborators
Vicente Ramos (Technical Architect of the Project). María Masià | Collaborating Architect. Pablo Camarasa | Collaborating Architect. Ricardo Candela | Collaborating Architect. Sevak Asatrián | Collaborating Architect.. Carlos Lucas | Collaborating Architect José María Ibañez | Business developer CCG y México. Andrea Baldo | Collaborating Architect. Paloma Feng | | Collaborating Architect. Paco Chinesta | Collaborating Architect. Javi Herrero | Collaborating Architect. Gino Brollo | Collaborating Architect. Angelo Brollo | Collaborating Architect. Paco Chinesta | Collaborating Architect. Anna Alfanjarín | Collaborating Architect. Laura Bueno | Collaborating Architect. Toni Cremades | Collaborating Architect. David Cirocchi | Collaborating Architect. Gabriela Schinzel | Collaborating Architect. Nuria Doménech | Collaborating Architect. Andrea Raga | Collaborating Architect. Olga Martín | Collaborating Architect. Víctor González | Collaborating Architect. Pepe Llop | Collaborating Architect. Alberto Bianchi | Collaborating Architect. Lucía Domingo | Collaborating Architect. Alejandro Pascual | Collaborating Architect. Pablo Simò | Collaborating Architect. Juana Hecker | Collaborating Architect. Ana de Pablo | Financial & Administration Dept. Director. Sara Atienza | Marketing & PR Dept. Director. Valeria Fernandini | Financial Department. Sandra Mazcuñán | Management Department. Kateryna Spuziak | Marketing Department. Julián Garcia | Graphic Designer
Interior design
Alfaro Hofmann
Structural engineer
Estructuras Singulares
Environmental & MEP
Mechanisms Jung zero, Air conditioning. Daikin
Lighting
Coves in false ceiling. LED linear luminaire
Construction
Construcciones Sola
Material
Concrete, Steel, Glass
Typology
Residential › House
Beach house, located among the pine forests and rice fields of Comporta, set in sand dunes, in a place of great natural beauty and strength of fauna and flora. The center of inspiration was the deserted and wild beaches of the region and the reproduction of this environment, with dunes and vegetation.
Project name
COMPORTA 107
Architecture firm
dEMM arquitectura
Location
Comporta, Portugal
Photography
FG+SG | Fernando Guerra
Principal architect
Paulo Fernandes Silva, Diana Fernandes Silva
Design team
Paulo Fernandes Silva, Diana Fernandes Silva
Collaborators
Isabela Neves, José Urzal
Interior design
dEMM arquitectura
Structural engineer
Gepec
Supervision
dEMM arquitectura
Visualization
dEMM arquitectura
Tools used
ArchiCAD, Twinmotion, Adobe Photoshop
Material
Concrete, Treated Pine, Limestone, Corten Stee
Typology
Residential › House
Inhabitants of the Arabian Peninsula have a long-standing tradition of leaving the cities on holidays often traveling to the seaside or to the desert to set up temporary infrastructures and spend quality time with their families. The Tent residence conceptually recreates this idea of a family gathering under a lightweight and discrete shelter struc...
Architecture firm
TAEP/AAP
Location
Al Khiran, Kuwait
Photography
Fernando Guerra | FG+SG
Design team
Abdulatif Almishari, Rui Vargas, Telmo Rodrigues, Carla Barroso, Abdullahziz Al Kandahari, Fábio Guimarães, Alba Duarte, António Brigas, António Gorjão, Carlo Palma, Duarte Correia, Gonçalo Silva, Hassan Javed, João Costa, Mariana Neves, Maysi Vasquez, Pedro Batista, Pedro Miranda, Raquel Martins, Sofia Teixeira
Collaborators
Graphic Design: Mariana Neves, Aquilino Sotero, Diogo Monteiro, Federica Fortugno, Luísa Calvo
Interior design
Leonor Feyo, Carolina Grave, Estrela Nunes, Luísa Calvo
Structural engineer
R5 Engineers
Environmental & MEP
Mohammed Hassan, Rúben Rodrigues, Sérgio Sousa
Landscape
Susana Pinheiro
Supervision
ASBUILT Lúcio Silva, Ricardo Janeiro, Vando Beldade
Typology
Residential › House
Destined for student accommodation, the Hoso tower is located in the largest university campus in the city of Porto. Integrated between orthogonal volumes, it fills an urban void created by the various discontinuities associated with the inner belt motorway in Porto.
Architecture firm
OODA Architecture
Photography
Fernando Guerra | FG+SG, Guilherme Oliveira
Structural engineer
A3R, TEKK, Fluimep, Alfaengenharia
Typology
Residential › Housing, University Campus
The museography and exhibition architecture project of the Panteão dos Almeida, in the Church of Santa Maria do Castelo in Abrantes, Portugal, aims the adaptation and interior requalification of an old church (a historic building in the city of Abrantes, built in 1215 by D. Afonso II, being later, in 1433, rebuilt by D. Diogo Fernandes de Almeida,...
Project name
Panteão dos Almeida
Architecture firm
Spaceworkers
Location
Abrantes, Portugal
Photography
Fernando Guerra | FG+SG
Light, intimacy, balance and contemplation of the outdoor spaces are some of RCR House striking features - a haven located in a residential area of Anadia, in central Portugal.
Architecture firm
VISIOARQ Arquitectos
Location
Anadia, Portugal
Photography
Fernando Guerra | FG+SG
Principal architect
Vicente Gouveia, Pedro Afonso, Nuno Poiarez
Material
Concrete, Glass, Steel, Wood
Typology
Residential › House
Preserve the identity of the site and the characteristics of the building in question gave us the motto for intervention. The proposed space appears as a "house inside a house". A massive volume landed into the existing space replicating the geometry of the shape.
Project name
Information Center of the Romanesque (Centro Informação do Românico)
Architecture firm
Spaceworkers®
Location
Paredes, Portugal
Photography
Fernando Guerra | FG+SG
Principal architect
Henrique Marques, Rui Dinis
Design team
Rui Rodrigues, Sérgio Rocha, Rui Miguel
Structural engineer
Simetria Vertical, Lda
Typology
Cultural Architecture › Information Center
Intervening in an existing building is in itself a good challenge, when we have added centuries of history to the pre-existence, the challenge is even greater. The intervention focuses on the creation of an exhibition structure, alluding to the life and historical legacy of Damião de Gois, inside an old, restored church in Alenquer.
Project name
Museu Damião de Góis e as Vitimas da Inquisição / Damião de Góis Museum and the Victims of the Inquisition
Architecture firm
Spaceworkers
Location
Alenquer, Portugal
Photography
Fernando Guerra | FG+SG. Video: Building Pictures
Principal architect
Rui Dinis, Henrique Marques
Design team
João Ortigão, Marco Santos, Tiago
Collaborators
Carla Duarte (Finance Director), Bairro Design (Furniture design)
Visualization
Spaceworkers
Client
Alenquer Municipality
Typology
Cultural Architecture › Museum

