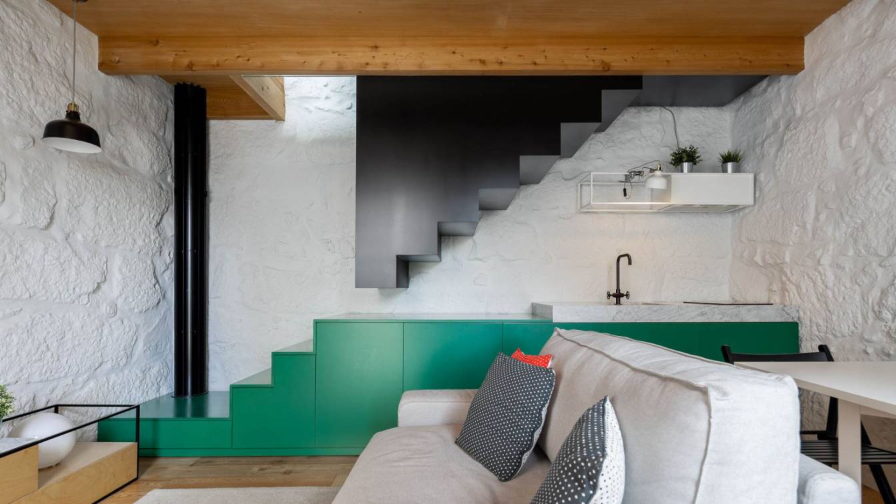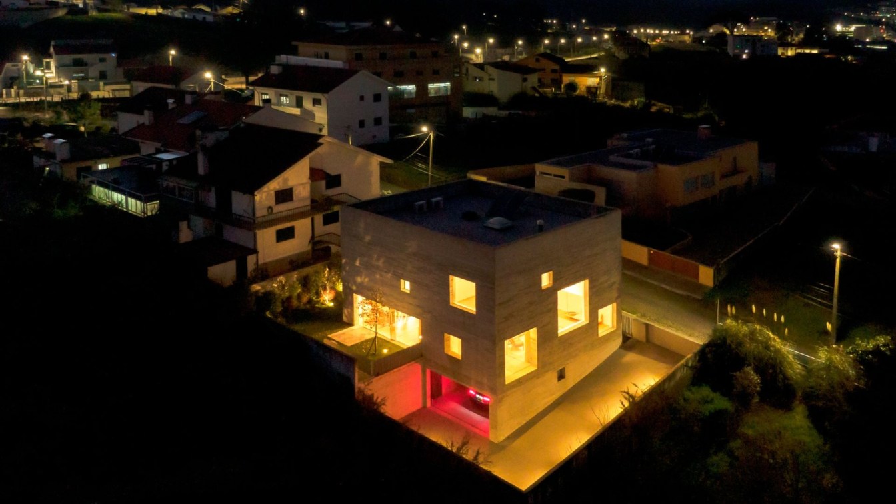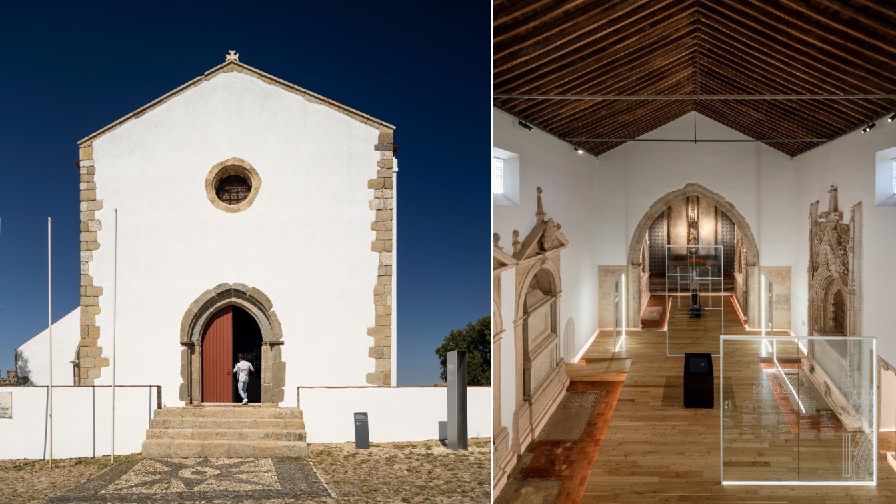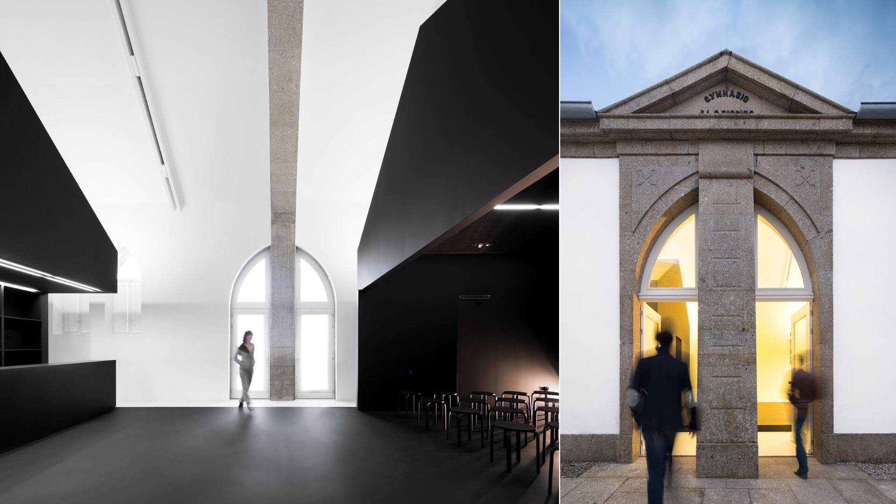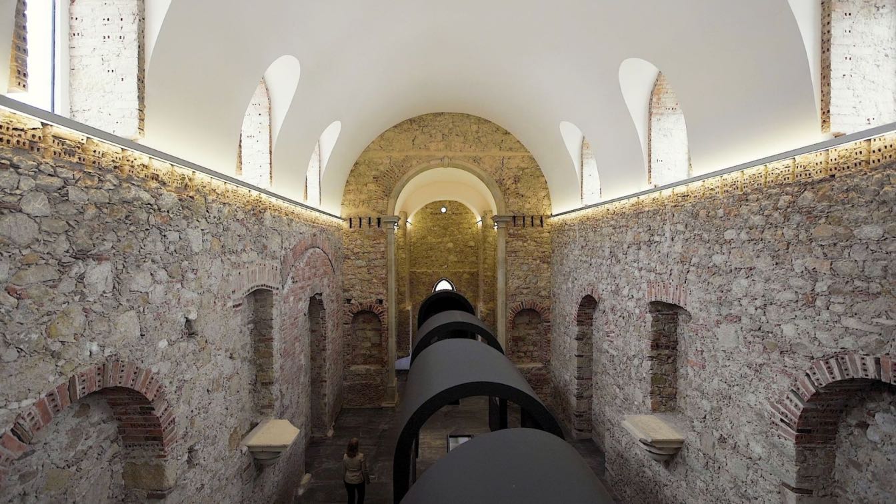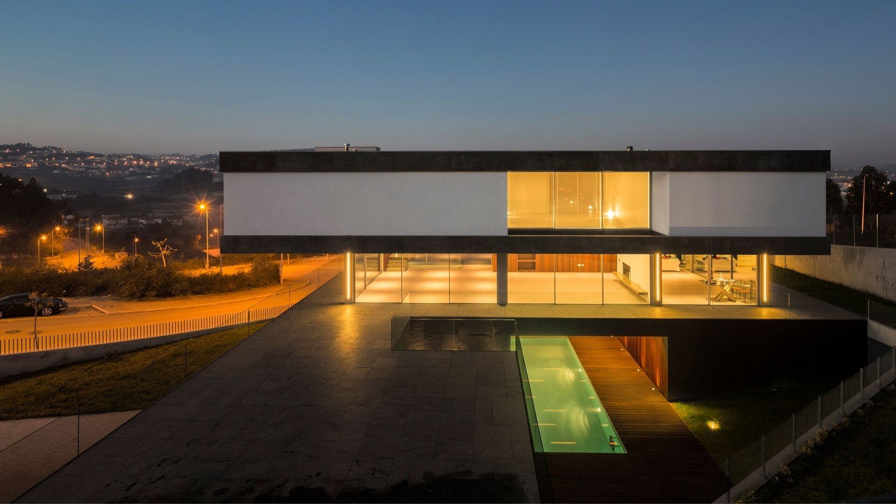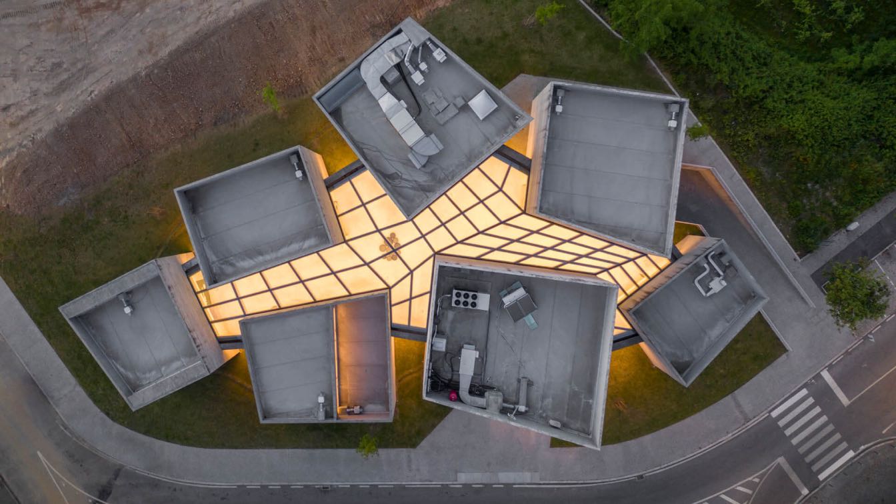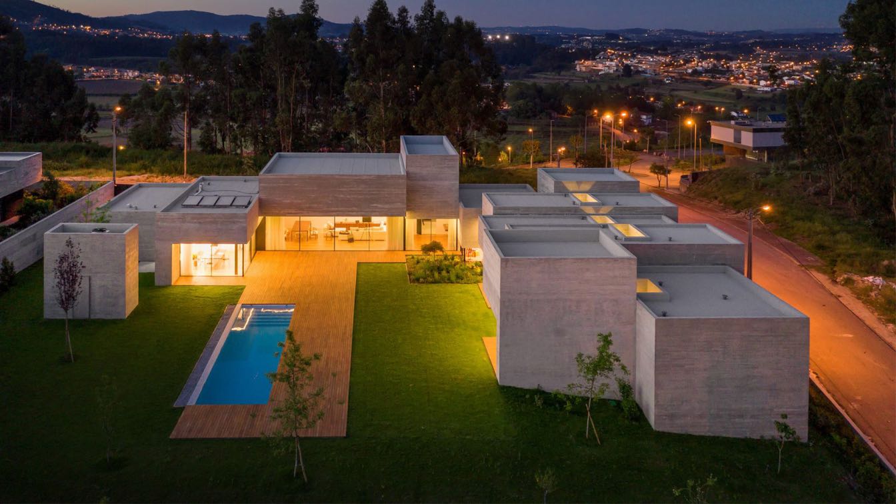Urban islands are an important part of the history of the city of Porto, having been a very common type of housing in the city from the 19th century onwards. They were composed of semi-detached houses, built in the long patio of the bourgeois houses. They were small houses.
Project name
Covelo House
Architecture firm
Spaceworkers
Photography
Ivo Tavares Studio
Principal architect
Rui Dinis, Henrique Marques
Design team
João Ortigão, Marco Santos, Tiago Maciel
Collaborators
Furniture Design: Bairro Design
Material
Wood, concrete, glass
Typology
Residential › House
The SV house is located in a rural context surrounded by the typical traditional houses with sloped roofs, small windows, and wrapped by anonymous architecture.
The plot for the house is where once was the owner grandparents house, it’s small in scale but huge in stories and memories for the whole family.
Architecture firm
Spaceworkers
Location
Sobrado, Portugal
Photography
Fernando Guerra | FG+SG
Principal architect
Henrique Marques and Rui Dinis
Design team
João Ortigão, Marco Santos, Tiago Maciel
Collaborators
Financial director: Carla Duarte - cfo
Interior design
Olive Grey
Typology
Residential › House
The museography and exhibition architecture project of the Panteão dos Almeida, in the Church of Santa Maria do Castelo in Abrantes, Portugal, aims the adaptation and interior requalification of an old church (a historic building in the city of Abrantes, built in 1215 by D. Afonso II, being later, in 1433, rebuilt by D. Diogo Fernandes de Almeida,...
Project name
Panteão dos Almeida
Architecture firm
Spaceworkers
Location
Abrantes, Portugal
Photography
Fernando Guerra | FG+SG
Preserve the identity of the site and the characteristics of the building in question gave us the motto for intervention. The proposed space appears as a "house inside a house". A massive volume landed into the existing space replicating the geometry of the shape.
Project name
Information Center of the Romanesque (Centro Informação do Românico)
Architecture firm
Spaceworkers®
Location
Paredes, Portugal
Photography
Fernando Guerra | FG+SG
Principal architect
Henrique Marques, Rui Dinis
Design team
Rui Rodrigues, Sérgio Rocha, Rui Miguel
Structural engineer
Simetria Vertical, Lda
Typology
Cultural Architecture › Information Center
Intervening in an existing building is in itself a good challenge, when we have added centuries of history to the pre-existence, the challenge is even greater. The intervention focuses on the creation of an exhibition structure, alluding to the life and historical legacy of Damião de Gois, inside an old, restored church in Alenquer.
Project name
Museu Damião de Góis e as Vitimas da Inquisição / Damião de Góis Museum and the Victims of the Inquisition
Architecture firm
Spaceworkers
Location
Alenquer, Portugal
Photography
Fernando Guerra | FG+SG. Video: Building Pictures
Principal architect
Rui Dinis, Henrique Marques
Design team
João Ortigão, Marco Santos, Tiago
Collaborators
Carla Duarte (Finance Director), Bairro Design (Furniture design)
Visualization
Spaceworkers
Client
Alenquer Municipality
Typology
Cultural Architecture › Museum
The idea of a vernacular architecture (forgotten) and how it seeks to form a clear speech between the landscape and the programmatic needs is something that we have always admired. A very successful example of this are the structures to support agriculture (barns / granary), which, more or less randomly, punctuate the countryside, as blocks of ephe...
Architecture firm
spaceworkers®
Location
Paredes, Portugal
Photography
Fernando Guerra | FG+SG
Principal architect
Henrique Marques, Rui Dinis
Design team
Rui Rodrigues, Sérgio Rocha, Daniel Neto, Vasco Giesta, José Carlos
Collaborators
Carla Duarte - cfo (finance director)
Structural engineer
aspp ENGENHEIROS, Lda
Typology
Residentialdential › House
Located in the district of Porto, in the Village of Lousada, the Interpretation Centre of Romanesque is located in an area that is an expansion of this village marked by a strong relationship with an urban square called Pra- ça das Pocinhas and with the Senhor dos Aflitos Church - a strong reference in the town center.
Project name
Centro de Interpretação do Românico /Interpretation Centre of Romanesque
Architecture firm
Spaceworkers®
Location
Lousada, Porto, Portugal
Photography
Fernando Guerra | FG+SG
Principal architect
Henrique Marques, Rui Dinis
Design team
Rui Rodrigues, Sérgio Rocha, Rui Miguel, Marco Santos, Mónica Pacheco
Collaborators
Bairro Design, Carla Duarte - cfo
Interior design
Spaceworkers® and Glorybox
Civil engineer
aspp Engenheiros,Lda.
Structural engineer
aspp Engenheiros,Lda.
Supervision
Spaceworkers®
Visualization
Spaceworkers®
Tools used
Vectorworks, Rhinoceros 3D, Cinema 4D
Construction
Edilages, sa
Material
Reinforced Concrete, Glass, Steel
Client
Lousada Municipality
Typology
Interpretation Center
The Portuguese architecture and design studio Spaceworkers® led by Henrique Marques and Rui Dinis has designed ''MF House'' located in Portugal.
Architecture firm
Spaceworkers®
Photography
Fernando Guerra | FG+SG
Principal architect
Henrique Marques, Rui Dinis
Design team
Marco Santos, Marta Silva, Tiago Maciel
Structural engineer
Born Consulting
Tools used
Adobe Photoshop, Adobe Lightroom
Material
Exposed Concrete, Glass
Typology
Residential › House

