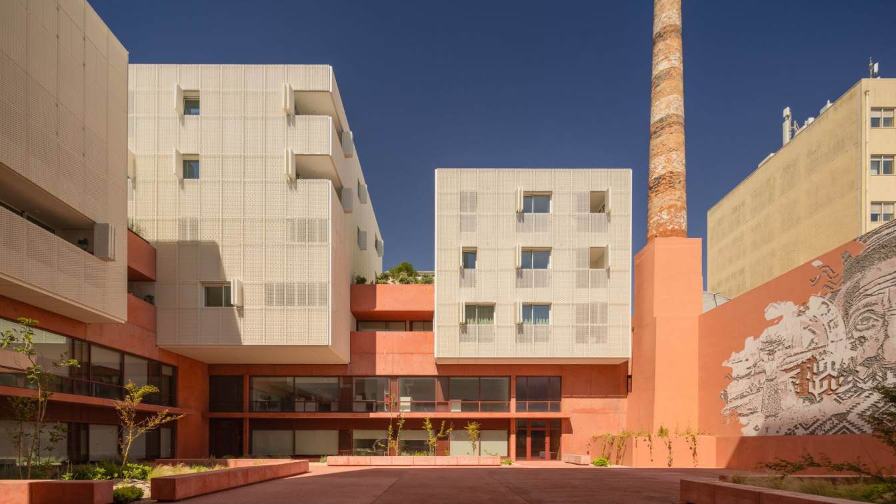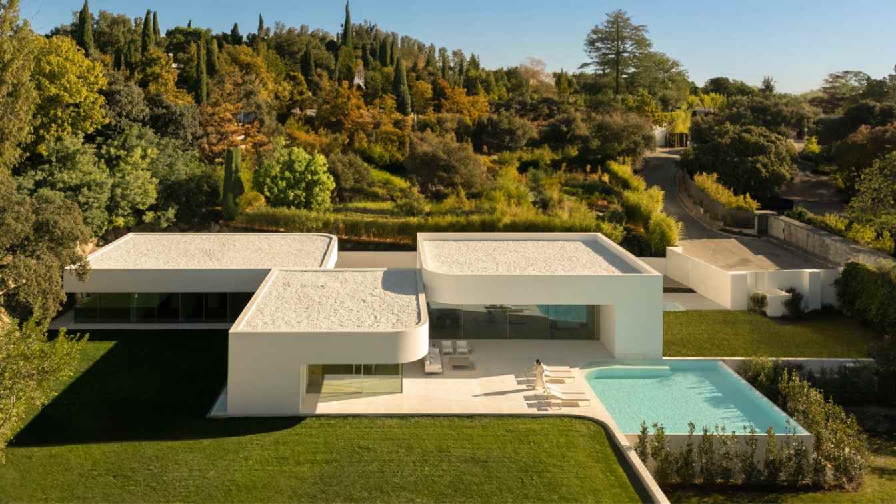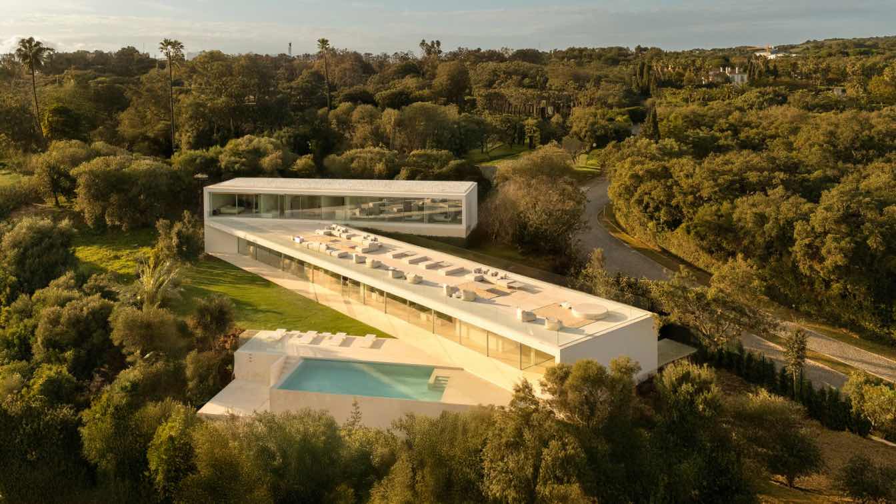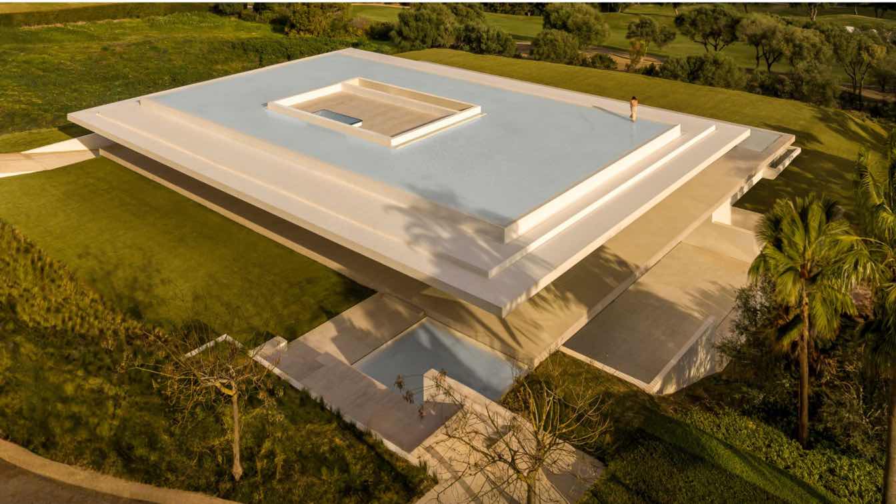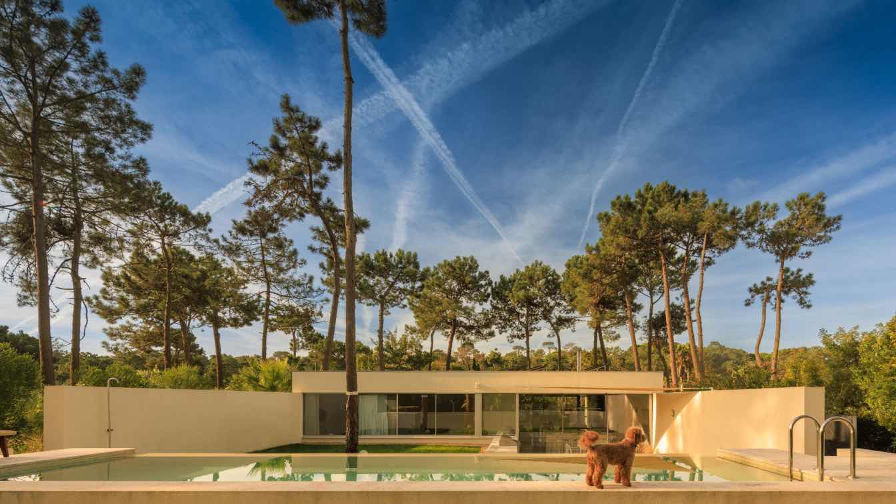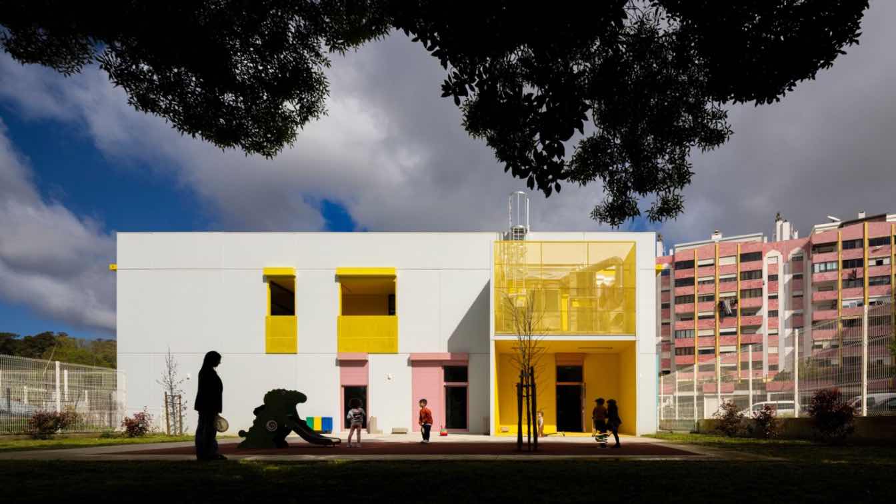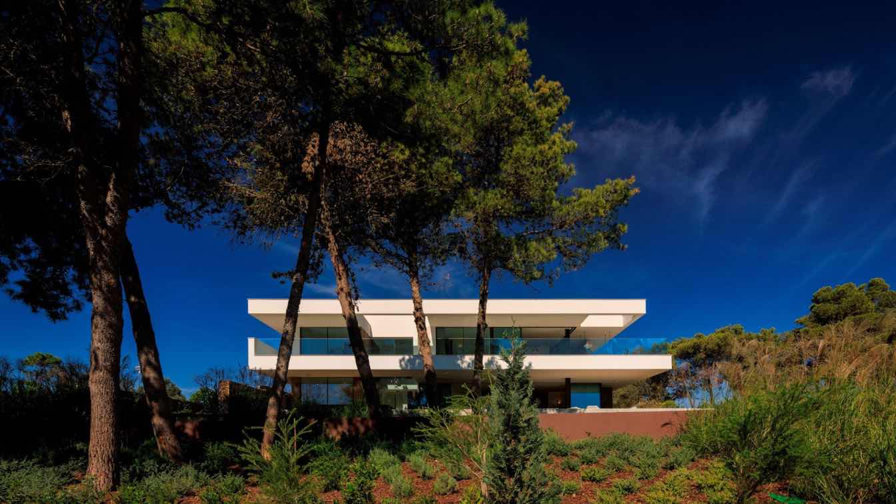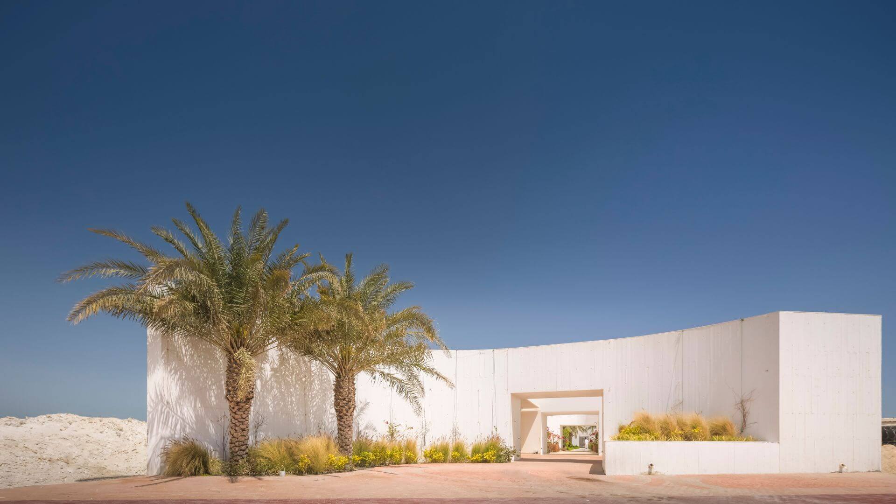The former canning factory Brandão & Companhia Ltd is part of the Matosinhos Sul Urbanization Plan by architect Álvaro Siza and occupies a privileged position in the city. Near the coastline, the unit builds upon the original industrial feel evoking the nostalgia of a time of production and connection to the sea.
Project name
Fábrica De Conservas
Location
Matosinhos, Portugal
Photography
Fernando Guerra | FG+SG
Typology
Industrial Architecture › Factory
The project features diagonal views toward a lake belonging to the La Moraleja golf course in Madrid. Given that the size of this location allowed for it, a home was proposed that develops primarily on a single floor. The daytime area is organized into two volumes of different heights that shift in relation to each other.
Project name
Villa 18, House In La Moraleja
Architecture firm
Fran Silvestre Arquitectos
Location
La Moraleja, Madrid, Spain
Photography
Fernando Guerra | FG+SG
Principal architect
Fran Silvestre
Design team
Fran Silvestre | Principal in Charge. María Masià | Collaborating Architect. Estefanía Soriano | Collaborating Architect. Carlos Lucas | Collaborating Architect.
Collaborators
TECHNICAL ARCHITEC : Jorge Carrión Ponce, José Miguel Cota San Andrés - Pablo Camarasa | Collaborating Architect Ricardo Candela | Collaborating Architect Sevak Asatrián | Collaborating Architect Andrea Baldo | Collaborating Architect Angelo Brollo | Collaborating Architect Javi Herrero | Collaborating Architect Paco Chinesta | Project Architect Gino Brollo | Collaborating Architect Facundo Castro | Collaborating Architect Anna Alfanjarín | Collaborating Architect Laura Bueno | Collaborating Architect Toni Cremades | Collaborating Interior designer Susana León | Collaborating Architect David Cirocchi | Collaborating Architect Neus Roso | Project Architect Nuria Doménech | Collaborating Architect Andrea Raga | Collaborating Architect Olga Martín | Collaborating Architect Víctor González | Collaborating Architect Pepe Llop | Collaborating Architect Alberto Bianchi | Collaborating Architect Pablo Simó | Collaborating Architect Andrea Blasco | Collaborating Interior designer Laura Palacio | Collaborating Architect Carlos Perez | Collaborating Architect Jovita Cortijo | Collaborating Architect Claudia Escorcia | Collaborating Architect Andrea García | Collaborating Architect Diana Murcia | Collaborating Architect Ana de Pablo | Financial Manager Sara Atienza | Marketing Manager Valeria Fernandini | Financial Department Sandra Mazcuñán | Administration Department José María Ibañez | Business developer CCG y México Andrea Álvarez | Marketing & PR Néstor Bolinches | Business Developer Graciela Guillén | Marketing & PR Olga Fernández | Collaborating Interior designer
Interior design
ALFARO HOFMANN
Completion year
2022 - 2024
Structural engineer
Estructuras Singulares
Construction
Project Work S.L
Typology
Residential › House
The Villa 95 project is located on an irregularly shaped plot within Altos de Valderrama, in Sotogrande. From the outset, the main premise was to maximize the relationship between the home and the natural surroundings, ensuring that daily living seamlessly merged with the place.
Project name
Villa 95, Sotogrande
Architecture firm
Fran Silvestre Arquitectos
Location
Altos De Valderrama. Sotogrande, Cádiz, Spain
Photography
Fernando Guerra
Principal architect
Fran Silvestre
Design team
Fran Silvestre, María Masià, Sevak Asatrián, Carlos Lucas, David Cirocchi, Andrea Raga
Collaborators
Pablo Camarasa | Collaborating Architect. Ricardo Candela | Collaborating Architect. Estefanía Soriano | Collaborating Architect. Andrea Baldo | Collaborating Architect. Angelo Brollo | Collaborating Architect. Javi Herrero | Collaborating Architect. Paco Chinesta | Collaborating Architect. Gino Brollo | Collaborating Architect. Facundo Castro | Collaborating Architect. Anna Alfanjarín | Collaborating Architect. Laura Bueno | Collaborating Architect. Toni Cremades | Collaborating Interior designer. Susana León | Collaborating Architect. Neus Roso | Project Architect. Nuria Doménech | Collaborating Architect. Olga Martín | Collaborating Architect. Víctor González | Collaborating Architect. Pepe Llop | Collaborating Architect. Alberto Bianchi | Collaborating Architect. Pablo Simó | Collaborating Architect. Andrea Blasco | Collaborating Interior designer. Laura Palacio | Collaborating Architect. Carlos Perez | Collaborating Architect. Jovita Cortijo | Collaborating Architect. Claudia Escorcia | Collaborating Architect. Andrea García | Collaborating Architect. Diana Murcia | Collaborating Architect. Ángel Jiménez Villafuerte. Ana de Pablo | Financial Manager. Sara Atienza | Marketing Manager. Valeria Fernandini | Financial Department. Sandra Mazcuñán | Administration Department. José María Ibañez | Business developer CCG y México. Andrea Álvarez | Marketing & PR. Néstor Bolinches | Business Developer. Graciela Guillén | Marketing & PR. Olga Fernández | Collaborating Interior designer
Interior design
Alfaro Hofmann
Structural engineer
Estructuras Singulares
Typology
Residential › House
Located in front of the Sotogrande golf course, the layout of this house invites us to experience the shadow between the ground plane and the roof that extends over it.
Project name
House in Sotogrande
Architecture firm
Fran Silvestre Arquitectos
Location
Sotogrande, Spain
Photography
Fernando Guerra. Video: Jesús Orrico
Principal architect
Fran Silvestre
Design team
Fran Silvestre, Carlos Lucas, Paco Chinesta, Neus Roso
Collaborators
María Masià, Pablo Camarasa, Ricardo Candela, Estefania Soriano, Sevak Asatrián, Andrea Baldo, Angelo Brollo, Paloma Feng, Javi Herrero, Gino Brollo, Facundo Castro, Anna Alfanjarín, Laura Bueno, Toni Cremades, Susana León, David Cirocchi, Nuria Doménech, Andrea Raga, Olga Martín, Víctor González, Pepe Llop, Alberto Bianchi, Lucía Domingo, Pablo Simò, Andrea Blasco, Laura Palacio, Carlos Perez, Jovita Cortijo, Claudia Escorcia, Ana Bono, Andrea García, Diana Murcia, Fran Ayala. Ana de Pablo | Financial & Administration Dept. Director. Sara Atienza | Marketing & PR Dept. Director. José María Ibañez | Business developer CCG y México. Valeria Fernandini | Financial Department. Sandra Mazcuñán | Management Department
Interior design
Alfaro Hofmann
Civil engineer
Agustín Jiménez Suárez
Structural engineer
Estructuras Singulares
Construction
Mar State Construction
Typology
Residential › House
Araja Studio: Casa Calma is located in a pine forest near the beach, and its main purpose was to serve as a refuge from the more chaotic life of the city centre.
Architecture firm
Araja Studio
Location
Almada, Portugal
Photography
Fernando Guerra / FG+SG
Principal architect
Ricardo Lopes
Design team
Ricardo Lopes
Collaborators
Ricardo Lopes
Civil engineer
GlobalArte
Structural engineer
GlobalArte
Construction
Amorim & Ponte
Material
Concrete, Brick, Stucco, Aluminium, Glass, Wood
Typology
Residential › House
In this project, the studio explored for the first time a three-dimensional prefabricated and modular system based on U-shaped reinforced concrete pieces, which are grouped and overlapped according to the program's needs.
Project name
Prefabricated Kindergartens in Lisbon
Architecture firm
SUMMARY
Location
Lisbon, Portugal
Photography
Fernando Guerra I FG + SG
Principal architect
Samuel Gonçalves
Design team
Inês Rodrigues, João Meira, Sara Perfetti, Adina Staicu
Built area
760 m² + 760 m² + 570 m² + 570 m²
Civil engineer
FTS, Technical Solutions
Structural engineer
FTS, Technical Solutions
Environmental & MEP
FTS, Technical Solutions
Construction
Prefabrication and Assembly: Farcimar, Soluções em Pré-Fabricados de Betão
Material
Reinforced Concrete, Glass
Typology
Eduvational › Kindergarten, Nursery
Casa Morena is situated on a plot with verdant pine trees, a place where the view becomes lost in the green of the surrounding area and the immense blue of a bay.
Architecture firm
Mário Martins Atelier
Photography
Fernando Guerra / FG+SG
Principal architect
Mário Martins
Design team
Nuno Colaço; Sónia Fialho; Susana Jóia; Mariana Franco; Ana Graça
Structural engineer
Nuno Grave Engenharia
Landscape
HB-Hipolito Bettencourt - Arquitectura Paisagista, Lda.
Construction
Marques Antunes Engenharia Lda
Typology
Residential › House
Embodying the architectural attributes of Northern Gulf architecture of privacy and discretion, the White Fortress is enveloped by towering, thick walls that offer protection from the harsh climate and arid surroundings, while enclosing a serene and inviting interior.
Project name
White Fortress
Architecture firm
TAEP/AAP
Location
Al Khiran, Kuwait
Photography
Fernando Guerra | FG+SG
Design team
Abdulatif Almishari, Rui Vargas, Carla Barroso, Alba Duarte, Telmo Rodrigues, Carlo Palma, Duarte Correia, Elvino Domingos, Emanuel Grave, Hassan Javed, João Costa, Lionel Estriga, Pedro Miranda
Collaborators
Graphic Design: Mariana Neves, Aquilino Sotero, Diogo Monteiro, Federica Fortugno, Nelson Ferreira, Luís Esteves
Interior design
Leonor Barata Feyo, Carolina Grave
Structural engineer
R5 Engineers
Environmental & MEP
Mohammed Hassan, Rúben Rodrigues
Landscape
Susana Pinheiro
Supervision
AsBuilt - Lúcio Silva, Ricardo Janeiro, Vando Beldade
Typology
Residential › House

