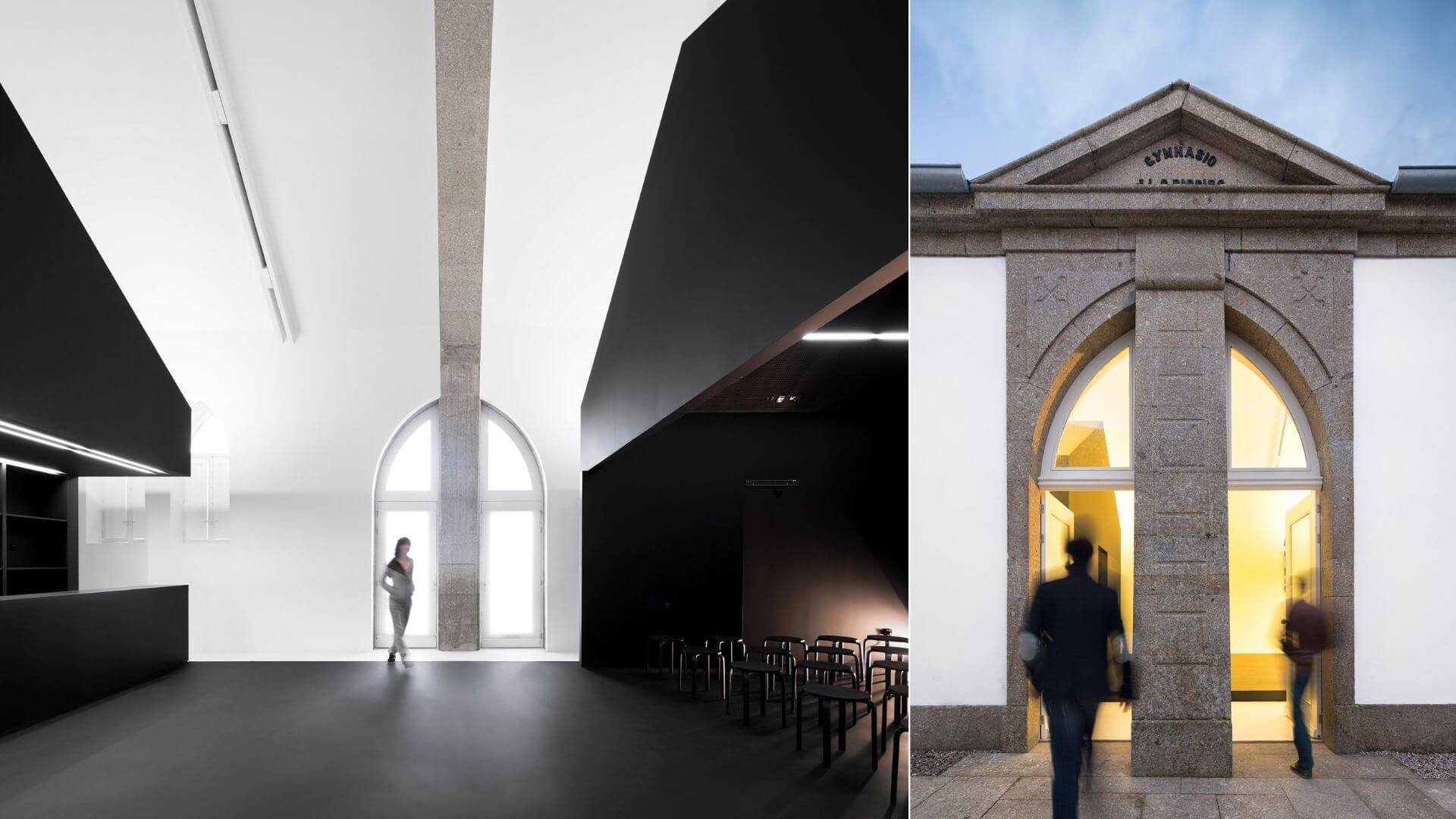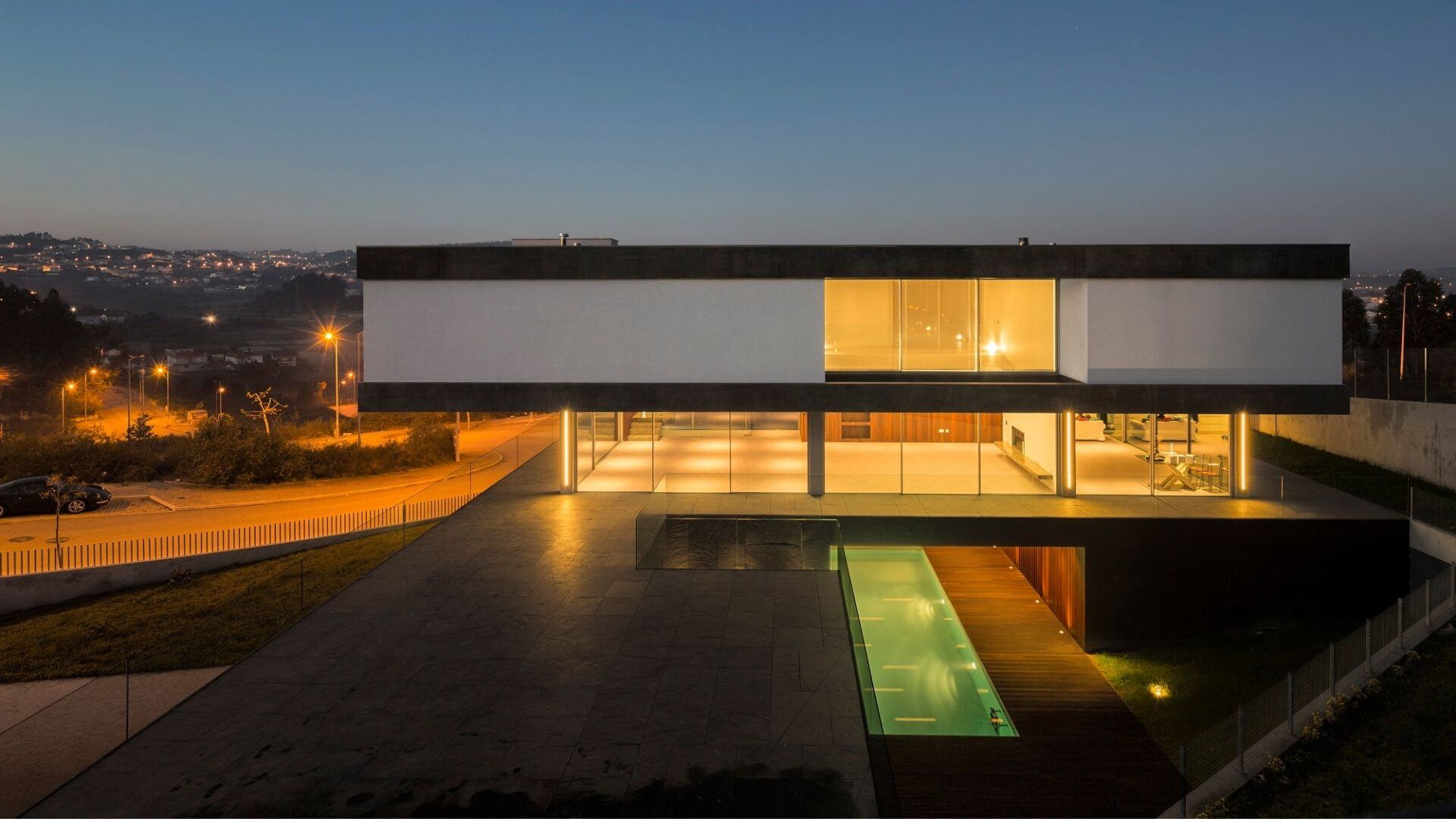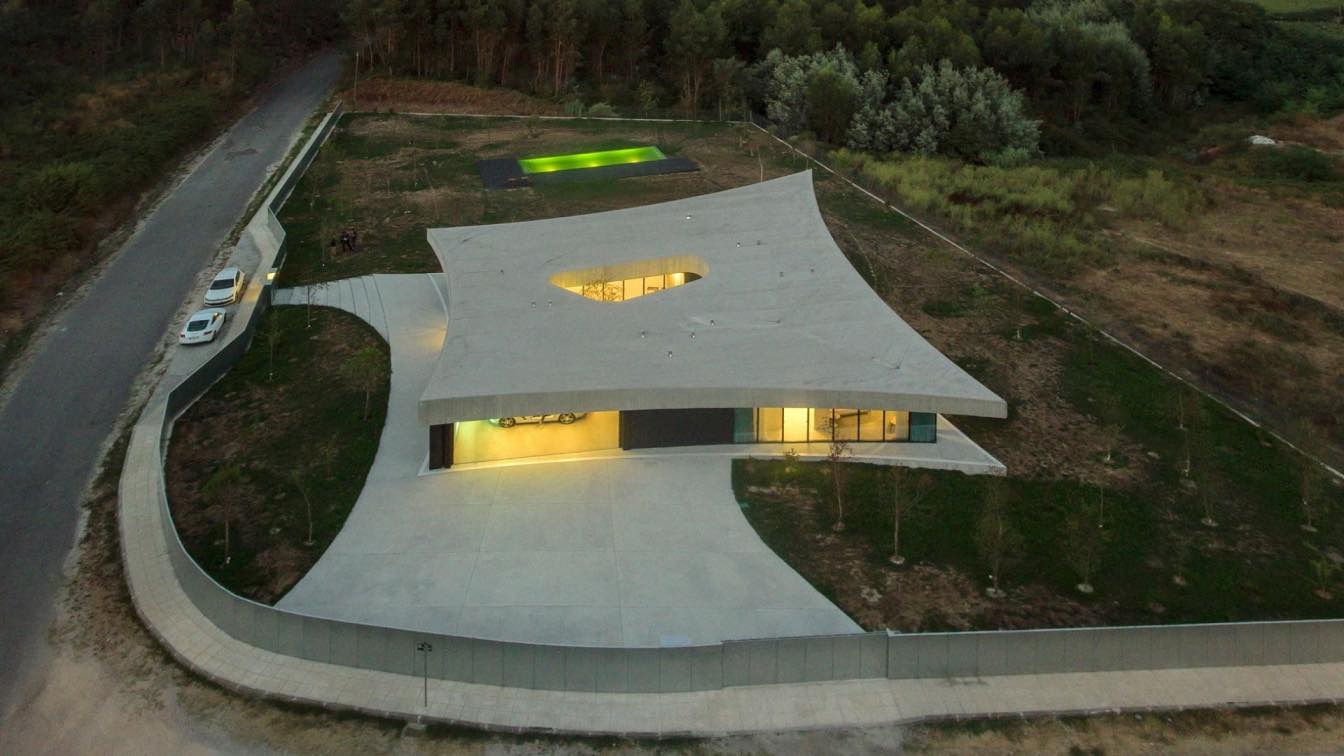Preserve the identity of the site and the characteristics of the building in question gave us the motto for intervention. The proposed space appears as a "house inside a house". A massive volume landed into the existing space replicating the geometry of the shape.
Project name
Information Center of the Romanesque (Centro Informação do Românico)
Architecture firm
Spaceworkers®
Location
Paredes, Portugal
Photography
Fernando Guerra | FG+SG
Principal architect
Henrique Marques, Rui Dinis
Design team
Rui Rodrigues, Sérgio Rocha, Rui Miguel
Structural engineer
Simetria Vertical, Lda
Typology
Cultural Architecture › Information Center
The idea of a vernacular architecture (forgotten) and how it seeks to form a clear speech between the landscape and the programmatic needs is something that we have always admired. A very successful example of this are the structures to support agriculture (barns / granary), which, more or less randomly, punctuate the countryside, as blocks of ephe...
Architecture firm
spaceworkers®
Location
Paredes, Portugal
Photography
Fernando Guerra | FG+SG
Principal architect
Henrique Marques, Rui Dinis
Design team
Rui Rodrigues, Sérgio Rocha, Daniel Neto, Vasco Giesta, José Carlos
Collaborators
Carla Duarte - cfo (finance director)
Structural engineer
aspp ENGENHEIROS, Lda
Typology
Residentialdential › House
Cabo de vila is a house for a young couple that wanted a house that doesn't look like a regular house. When we first meet the place for the house, the approach to the location give us the central mote for the project. We wanted a shape that can fill the void left by the valley and at the same time we wanted this new shape to embrace and reflects th...
Project name
Cabo de Vila House
Architecture firm
spaceworkers®
Location
Paredes, Portugal
Photography
Fernando Guerra | FG+SG, Building Pictures (video)
Principal architect
Henrique Marques, Rui Dinis
Design team
Rui Dinis, Sérgio Rocha, Rui Miguel
Collaborators
Bairro Design® (Furniture Design), Carla Duarte - cfo (finance director)
Structural engineer
ana&pedro
Tools used
Autodesk 3ds Max, AutoCAD
Material
Concrete, glass, steel, wood
Typology
Residential › House




