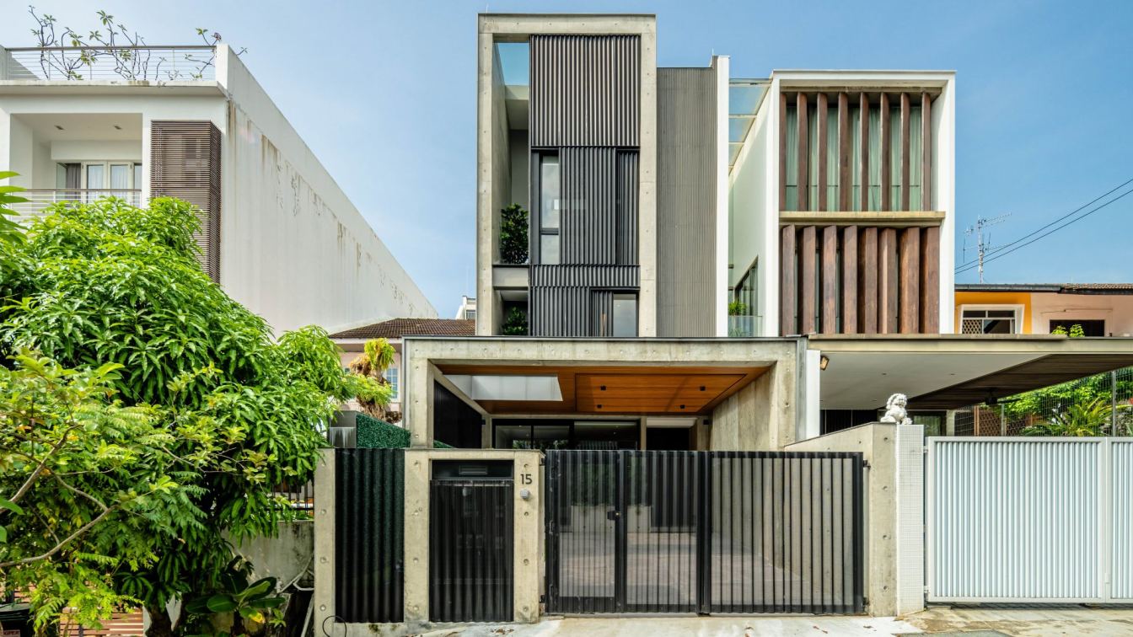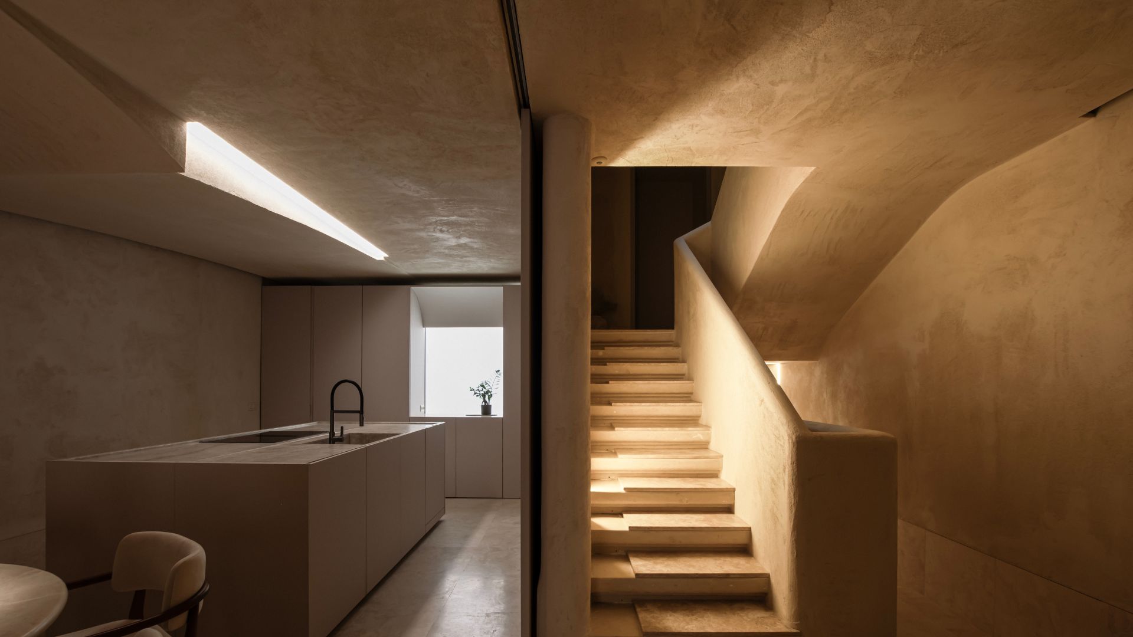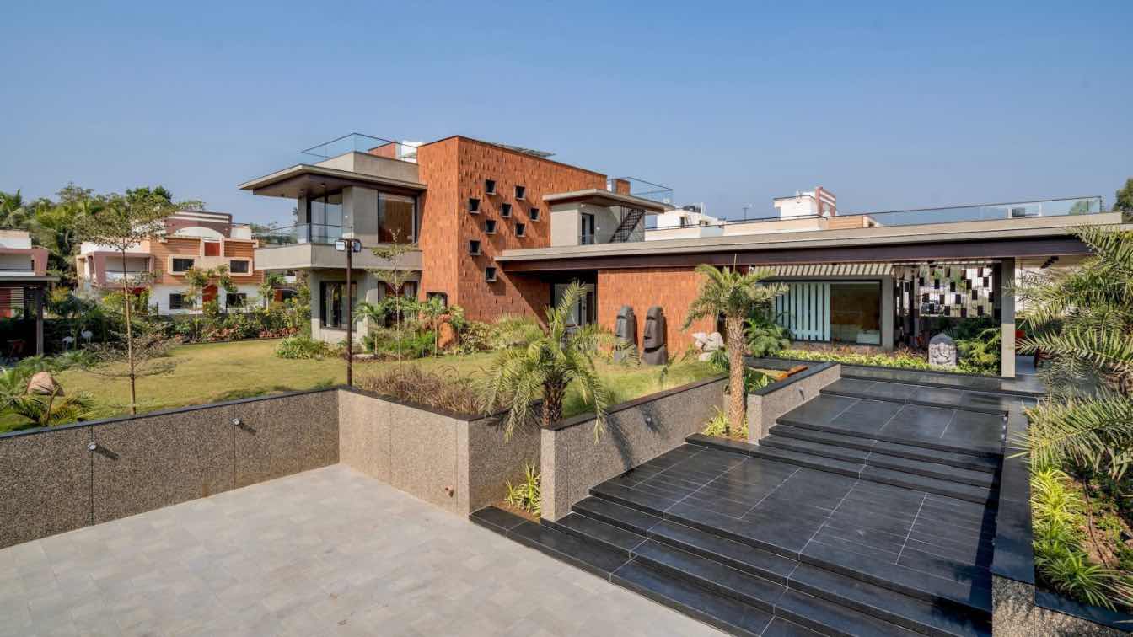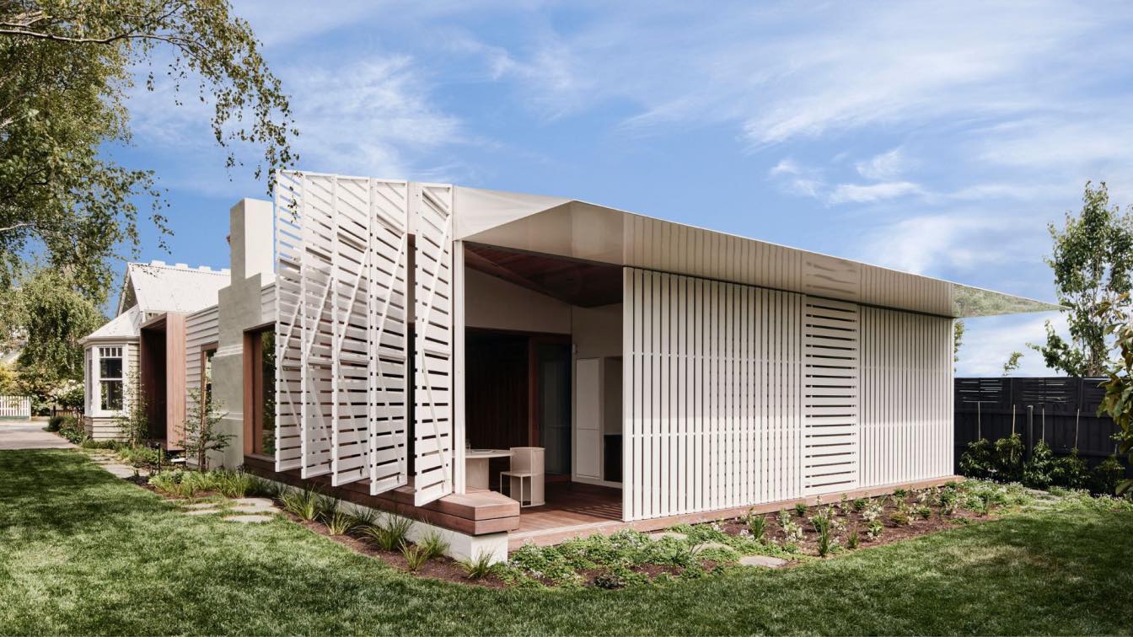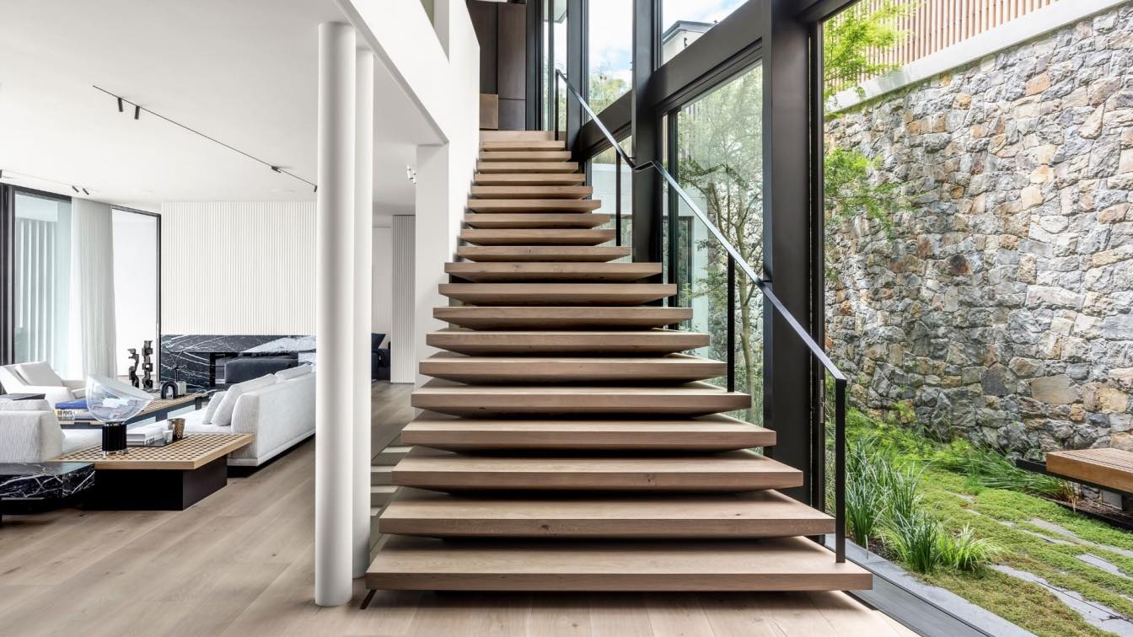EHKA Studio: This project involves alteration works to an existing inter-terrace house as well as the renovation of the interiors. The new design explores the issue of spatial porosity. Typical inter-terrace houses in Singapore have enclosed spaces that are static, closed and disconnected from each other. Our design breaks open the room walls, slabs and roof to create spatial porosity: open, connected and interactive interior spaces. The porosity also enables natural light to permeate the entire house and allows the residents to experience the large internal volumes. These openings are articulated as abstract squarish portals for light and visual connection. Light coloured finishes allow the natural light to penetrate deeper into the rooms and to create a feeling of lightness. A lightwell connects the various floors, and provide natural light to the central portion of the house. A new attic space for reading or solitude is added with small windows that allow overlooking into the rest of the house.
Project Elaboration:
KEY CONCEPTS (CREATIVITY & HUMAN CENTRIC INNOVATION + USABILITY)
The key design concept of the project explores spatial porosity and designing for sustainability. Typical inter-terrace houses in Singapore have enclosed spaces that are disconnected from each other and its natural surroundings. We thus re-imagined what a terrace house’s internal spatial experience could be, while working within the limitations of the existing structure. The result is a porous and nature-filled environment that elevates the residents’ quality of life.
Open, Connected and Interactive:
Our design breaks open the room walls, slabs and roof to create spatial porosity - open, connected and interactive spaces. The porous design enables natural light to permeate the entire house and allows the residents to experience the large internal volumes. These openings are articulated as abstract squarish portals for light and visual connection. Light coloured finishes allow the natural light to penetrate deeper into the rooms and to create a feeling of lightness.
The Central Atrium:
Taking cues from long terrace plot typologies such as Singapore’s historical ‘shop-house’ air-well layouts and providing a solution to dark central interiors, our concept proposes an internal sheltered central atrium designed into the house. Our design solution frees up and increases internal usable space and thus defers from an open to sky air-well. This triple volume atrium creates vertical connection and social interaction between the floors. Skylights lining both sides of the atrium allow visual connection to the sky above, providing natural light to the centre of the house, rather than feeling enclosed.
Design Strategies:
Sliding doors have been used throughout the rooms of the house to improve interaction, circulation and natural ventilation. In open configuration, these doors hide from sight, allowing the internal areas to feel as one large continual space, rather than a fixed program of isolated rooms, which also help to improve overall mental well-being, particularly important in this current post-pandemic era.
When one needs to retreat to a more private area, these sliding doors can be fully closed, allowing residents to have their own personal space. For example, bedroom doors slide to close the rooms up for privacy and tranquil spaces such as a new attic loft above the master room have been designed for quiet reading or solitude.
Planters also weave into the interior spaces, bringing the outside in, surrounding the residents in natural greenery, whether they are in a living, bedroom, bath or study area.
LIMITATIONS & SETBACKS (CREATIVITY & HUMAN CENTRIC INNOVATION)
Limitations of Terrace Units:
As inter-terrace dwellings are limited by the lack of openings on either sides, alternative design strategies were needed to bring in light, ventilation and greenery into the house interiors.
Keeping the Existing Structure:
Being a building alteration project, our design had to take into consideration the existing structural columns and beams. These difficulties encountered posed a limitation what could be designed.
Limitations and Freedoms:
However, these limitations of the project in turn, became our biggest freedoms, influencing our design direction. We approached the design by stripping off non-structural elements and worked with the remaining structure that was still in sound condition. The existing floor-to-floor heights were kept, while the internal layout of each floor was re-designed. Voids and bridges were introduced to enhance spatial interaction between the floors. Glass portals were carved into the rooms, allowing visual connection towards the central void.
CONSTRUCTION & PRINCIPAL MATERIALS (AESTHETICS)
Steel and reinforced concrete was used as primary construction methods. The building’s materials were thoughtfully chosen to evoke a sense of calm, modern, communal, tranquil and relaxed form living.
A contemporary yet timeless material palette was proposed - light coloured finishes such as white walls and white oak floors were selected to allow the natural light to penetrate deeper into the rooms and to create a feeling of lightness to the interiors. In contrast, industrial materials such as exposed off-form concrete, brickwork, metal structures and glass were paired with the earthy material palette throughout the house.
A balance of modern industrialism’s construction techniques and materials as well as the warm earthy interior palette, creates a distinct visual theme; a delicate marriage of materials which best represent in particular, the home owner’s personality.
SUSTAINABILITY
Passive Design - Cross Ventilation:
The architectural design incorporates the use of natural ventilation throughout the house. The sliding doors of the individual rooms can fully hide when open, to allow airflow through both ends of the house. The sliding glass doors on the ground floor allows natural air to flow through both ends of the house. The top of the central lightwell void has been equipped with air extractors to allow hot air to escape through the roof.
Sustainable Design - Re-purposed Structure:
The design of the terrace house incorporates the use of the existing structure of the original house. The re-use of these existing columns and beams reduced the amount of structural waste, also reducing the amount of new structural materials.
IMPACT IN ASIA
What was initially thought to be a project with apparent design limitations has turned out to be one which allowed us to push the boundaries of spatial porosity and sustainable design. Though there was limited room for design exploration by having to preserve the existing structure, a new and visually radical design solution that was sensitive to the site emerged.
This project re-imagines what a typical terrace house in tropical Singapore could be. The design embraces spatial porosity, sustainable living by reducing demolition, and tropical living by interweaving planters and enhancing natural ventilation. Communal living is embraced by the breaking down of programmatic barriers using hidden doors, windows, voids and room portals.
CONCLUSION
The Primrose Avenue house project represents our take on an alternative design response that can be achieved through using what already exists, in an ever changing built environment with constant pressures that demand full demolitions and rebuilds. The project serves as an example of a design solution on how to weave new design concepts of spatial porosity, while at the same time respecting what is existing.















