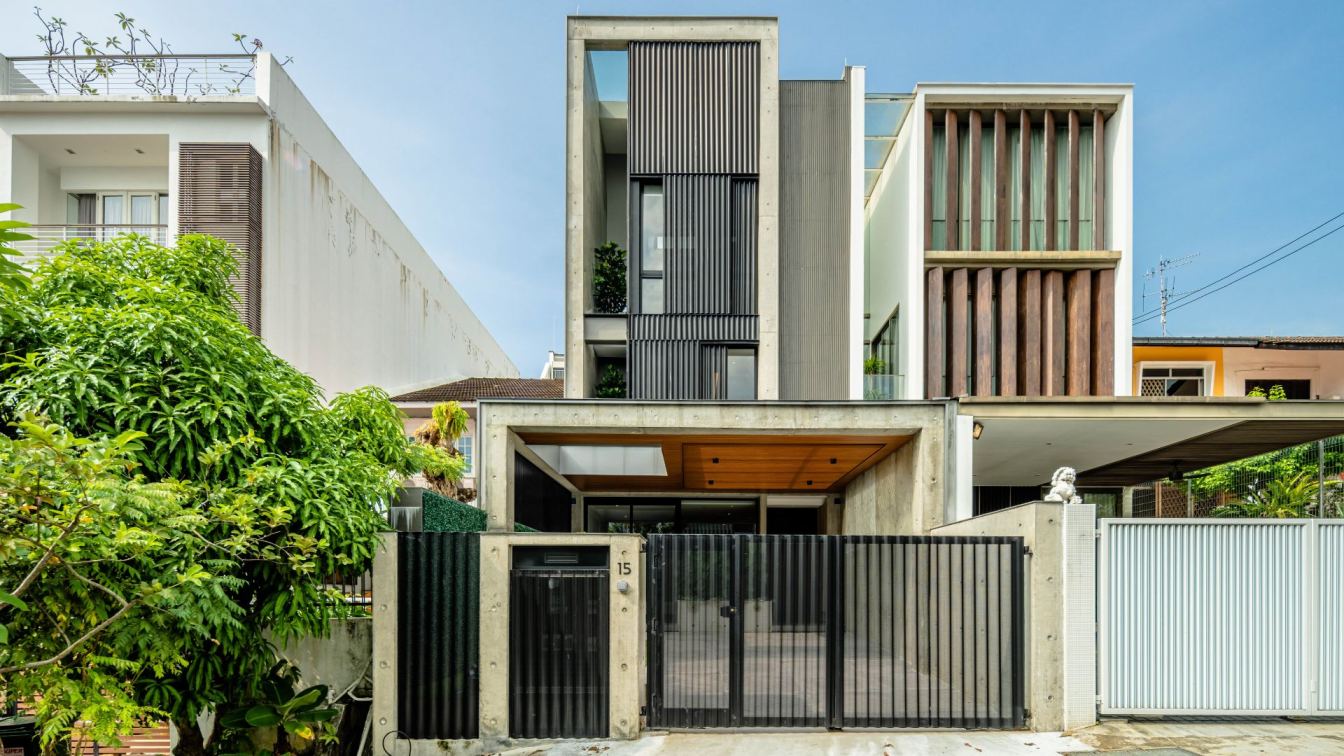This project involves alteration works to an existing inter-terrace house as well as the renovation of the interiors. The new design explores the issue of spatial porosity. Typical inter-terrace houses in Singapore have enclosed spaces that are static, closed and disconnected from each other.
Project name
Primrose Avenue House
Architecture firm
EHKA Studio
Location
Primrose Avenue, Singapore
Photography
Kevin Siyuan (Shiya Studio)


