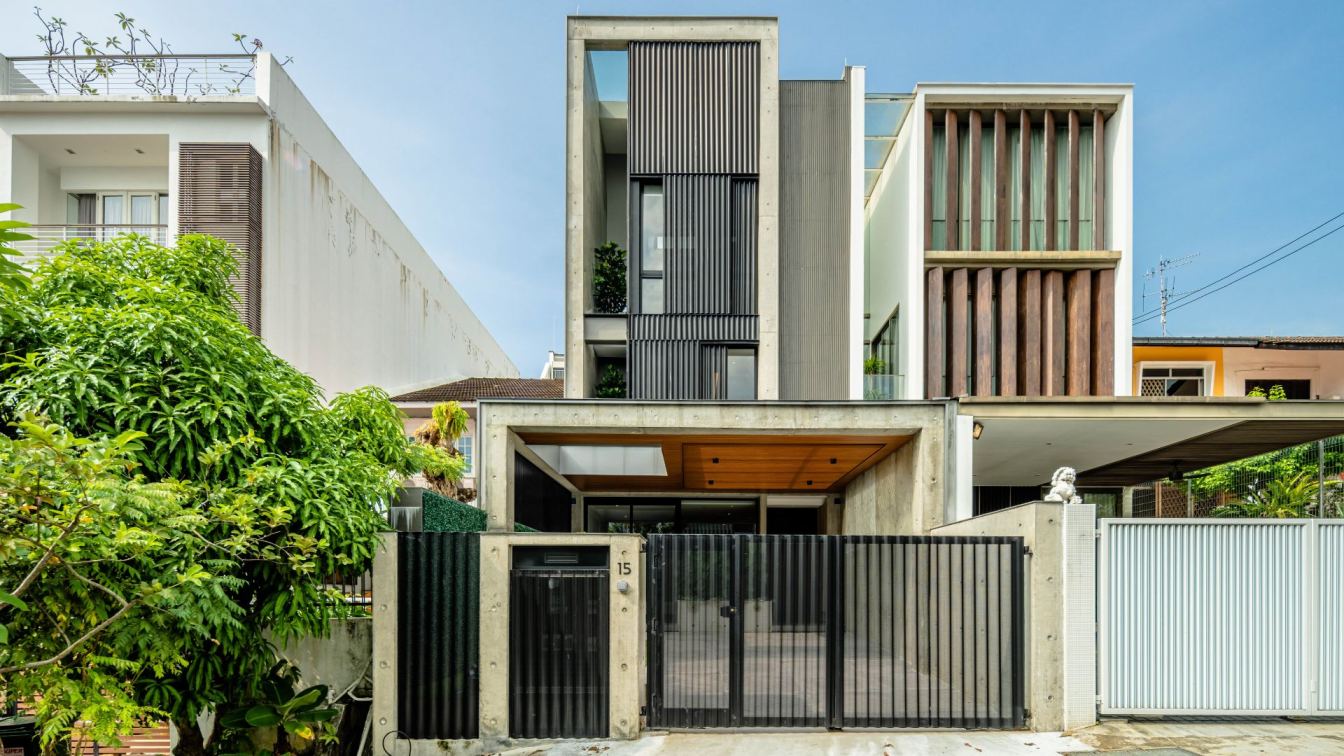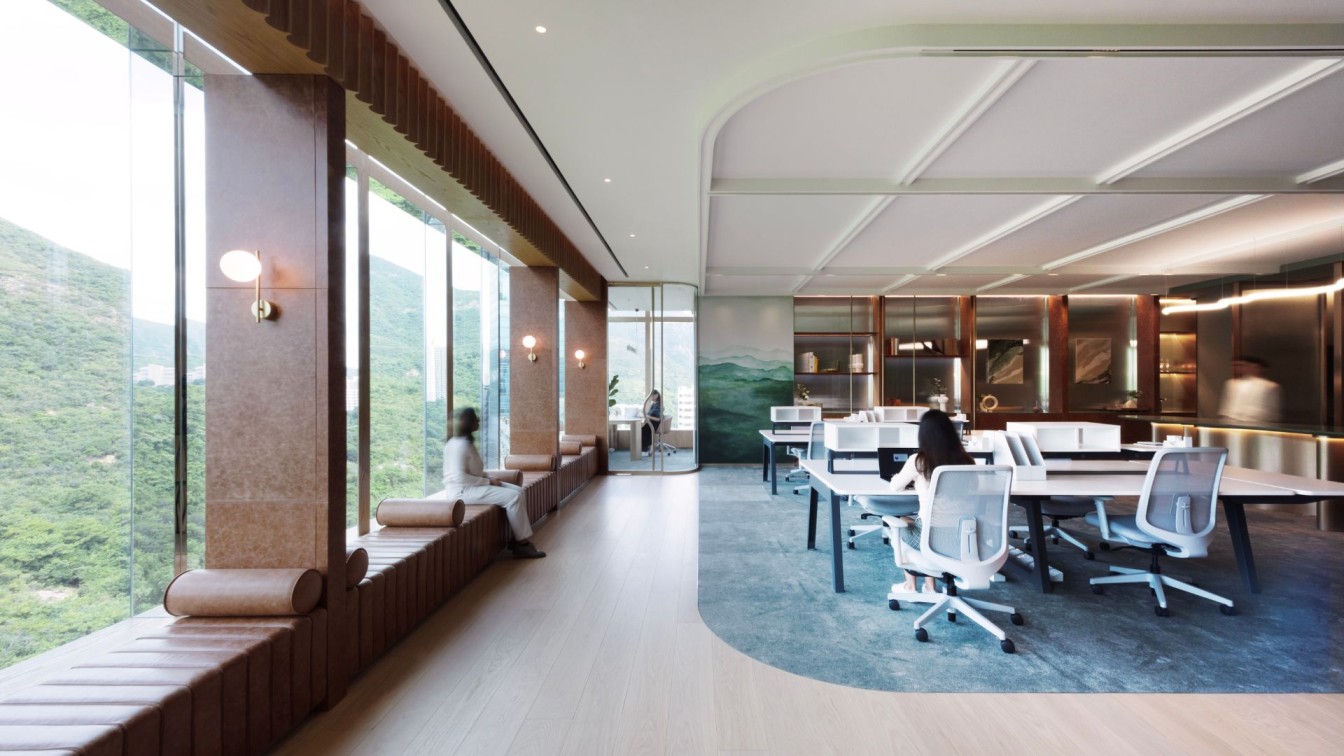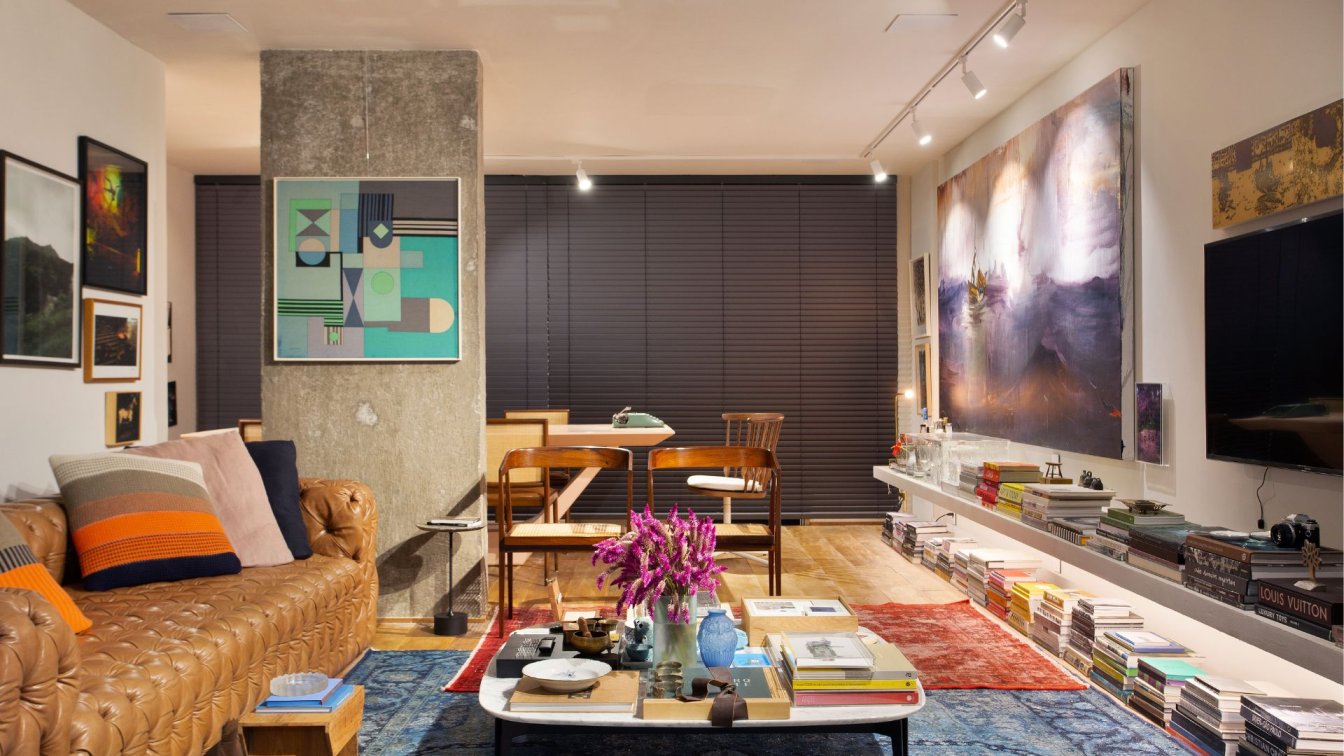This project involves alteration works to an existing inter-terrace house as well as the renovation of the interiors. The new design explores the issue of spatial porosity. Typical inter-terrace houses in Singapore have enclosed spaces that are static, closed and disconnected from each other.
Project name
Primrose Avenue House
Architecture firm
EHKA Studio
Location
Primrose Avenue, Singapore
Photography
Kevin Siyuan (Shiya Studio)
Design team
Hsu Hsia Pin, Eunice Khoo, Amoz Boon
Collaborators
Carpenter: EB Craftsmen; Furniture: Lorusso Arredamenti (distributor).
Interior design
EHKA Studio LLP
Structural engineer
DQ Consulting Engineers
Tools used
SketchUp Pro, Autodesk, Enscape 3D
Construction
T&G Construction Pte Ltd
Typology
Residential › House
Tasked with crafting a contemporary workplace design for our client's Grade A office building that embraces wellbeing and functionality, we ventured on a design journey seeking to inspire potential tenants and visitors alike.
Project name
Landmark South / Mountain Workplace
Location
Hong Kong, China
Design team
Lorene Faure, Kenny Kinugasa-Tsui, Christina Standaloft, Fontane Ma, Patrick Wiejoyo
Site area
1,800 ft² (~170 m²)
Interior design
Bean Buro
Lighting
Lighting Plus Limited
Construction
Ping Kee Construction (China) Ltd
Tools used
Adobe Photoshop, AutoCAD, SketchUp Pro, Enscape
Typology
Commercial › Office Building
The renovation of this 112m² apartment was a challenge beyond its size: the owner of the residence, located in Rio de Janeiro, is a longtime friend of the architect Guilherme Torres. Denilson Machado, a photographer renowned for his architectural and interior records, wanted his home to have the atmosphere of an art gallery.
Architecture firm
Studio Guilherme Torres
Location
Rio De Janeiro, Rj, Brazil
Photography
Denilson Machado – MCA Estúdio
Principal architect
Guilherme Torres
Design team
Gabriela Rossoni, Hugo Freire, Paula Foresti, Rafael Miliari
Environmental & MEP engineering
Lighting
Gabriela Rossoni
Material
White Plaster, Pink Peroba Wood, White Corian, Caramel-Coulored Leather, Concrete
Supervision
Rafael Miliari
Tools used
AutoCAD, SketchUp Pro, Adobe Photoshop
Typology
Residential/ Appartment




