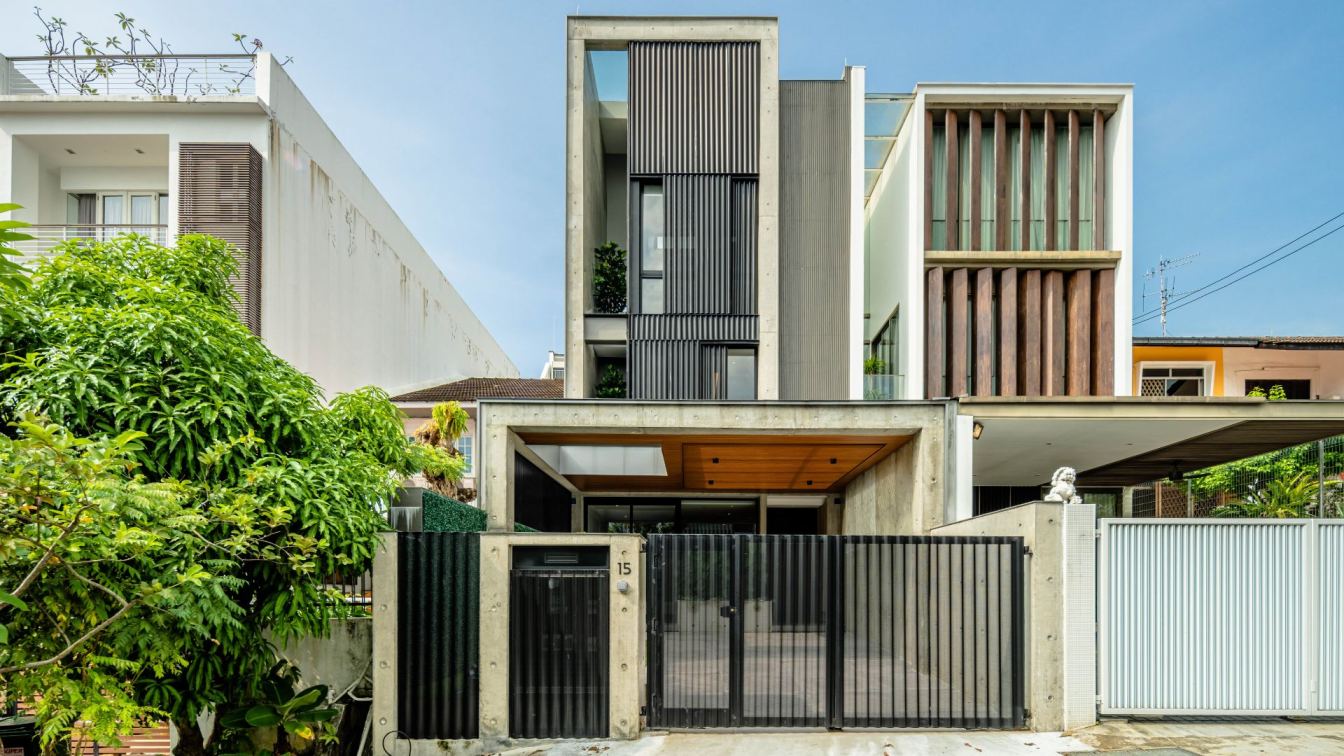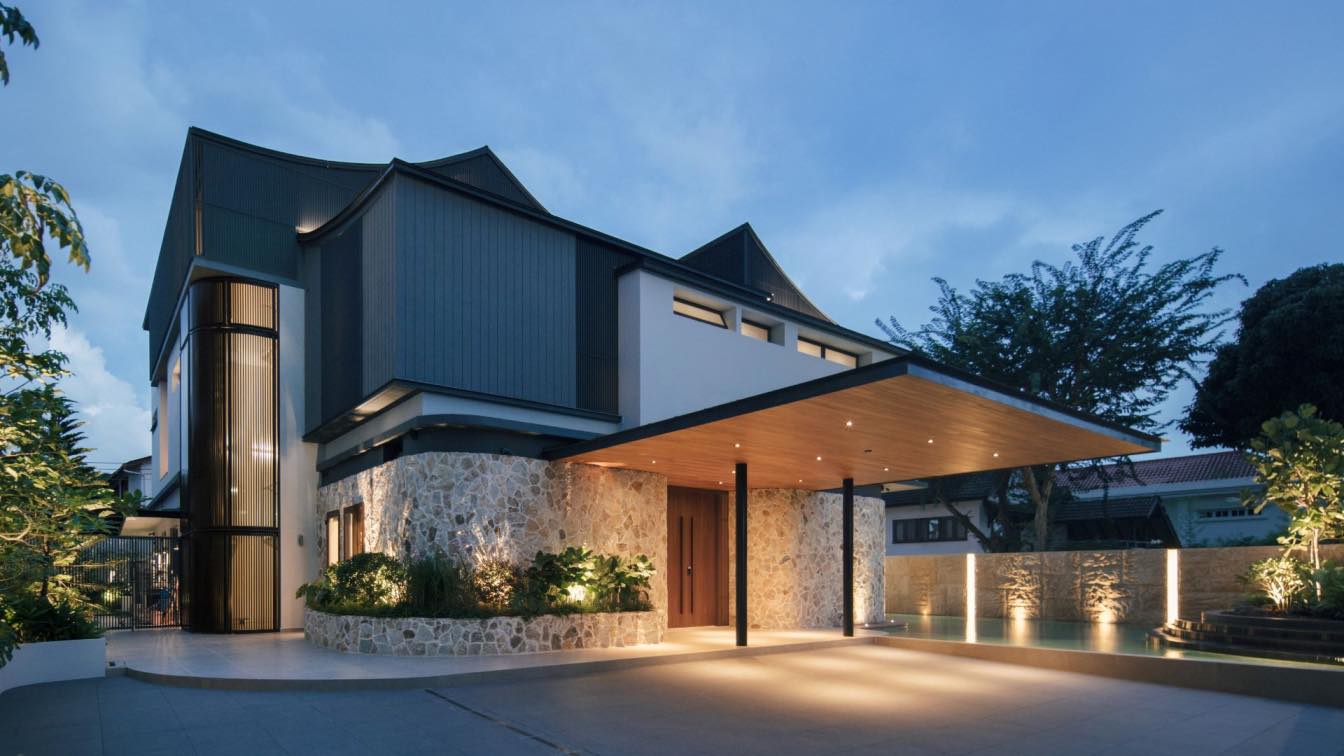This project involves alteration works to an existing inter-terrace house as well as the renovation of the interiors. The new design explores the issue of spatial porosity. Typical inter-terrace houses in Singapore have enclosed spaces that are static, closed and disconnected from each other.
Project name
Primrose Avenue House
Architecture firm
EHKA Studio
Location
Primrose Avenue, Singapore
Photography
Kevin Siyuan (Shiya Studio)
Design team
Hsu Hsia Pin, Eunice Khoo, Amoz Boon
Collaborators
Carpenter: EB Craftsmen; Furniture: Lorusso Arredamenti (distributor).
Interior design
EHKA Studio LLP
Structural engineer
DQ Consulting Engineers
Tools used
SketchUp Pro, Autodesk, Enscape 3D
Construction
T&G Construction Pte Ltd
Typology
Residential › House
Inspired by the beauty of traditional Chinese roofs, the Rén House reinterprets and reappropriates it in a modern tropical house, while 人缘 rén yuan, meaning human relations, is celebrated through the open and connected central spaces leading to the private spaces.
Architecture firm
EHKA Studio
Location
Jalan Senandong, Singapore
Photography
Finbarr Fallon
Principal architect
Hsu Hsia Pin (EHKA Studio)
Design team
Hsu Hsia Pin, Eunice Khoo, Amoz Boon
Collaborators
Carpenter: INTER-TEAM Design Construction
Interior design
EHKA Studio
Completion year
July 2021
Structural engineer
TNJ Consultants LLP
Environmental & MEP
Hong Rong Construction Pte Ltd
Landscape
Hawaii Landscape Pte Ltd
Visualization
EHKA Studio
Tools used
SketchUp, Autodesk, Enscape 3D
Construction
Hong Rong Construction Pte Ltd
Material
Stone, metal, timber, glass, textured paint
Typology
Residential › House



