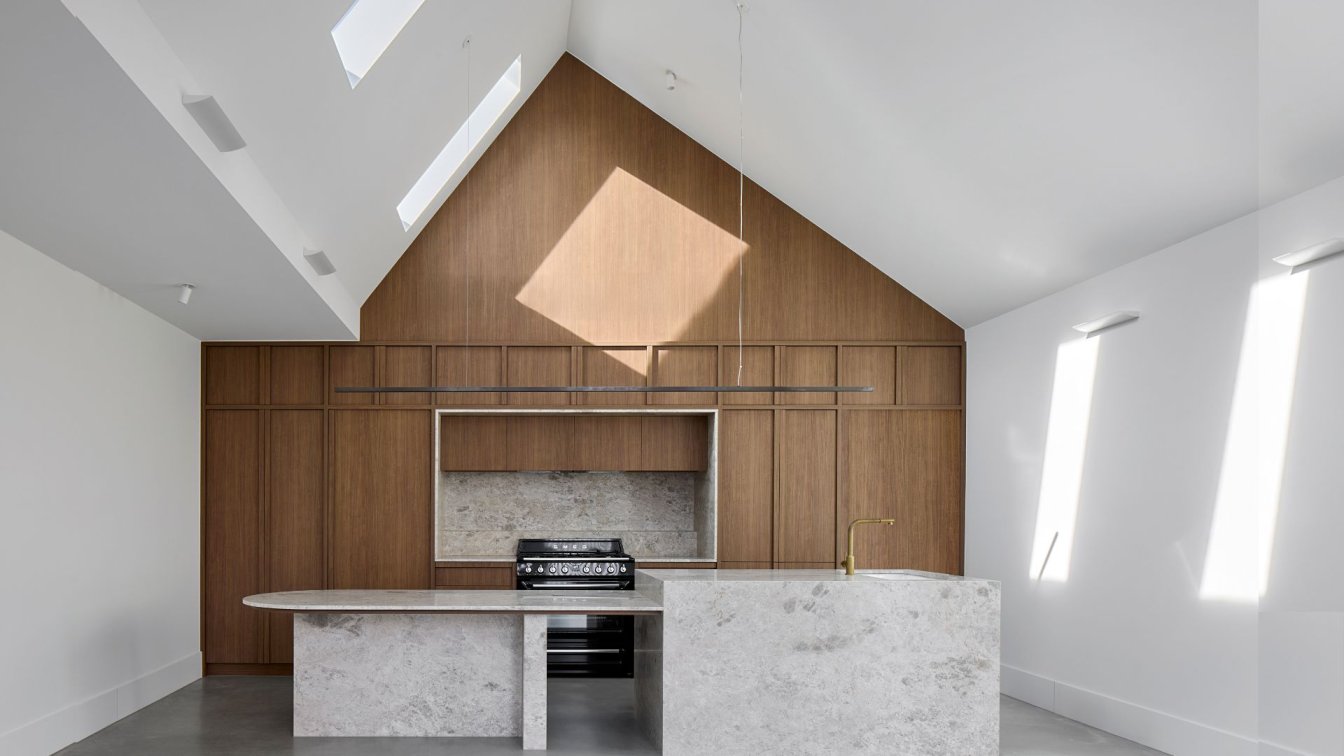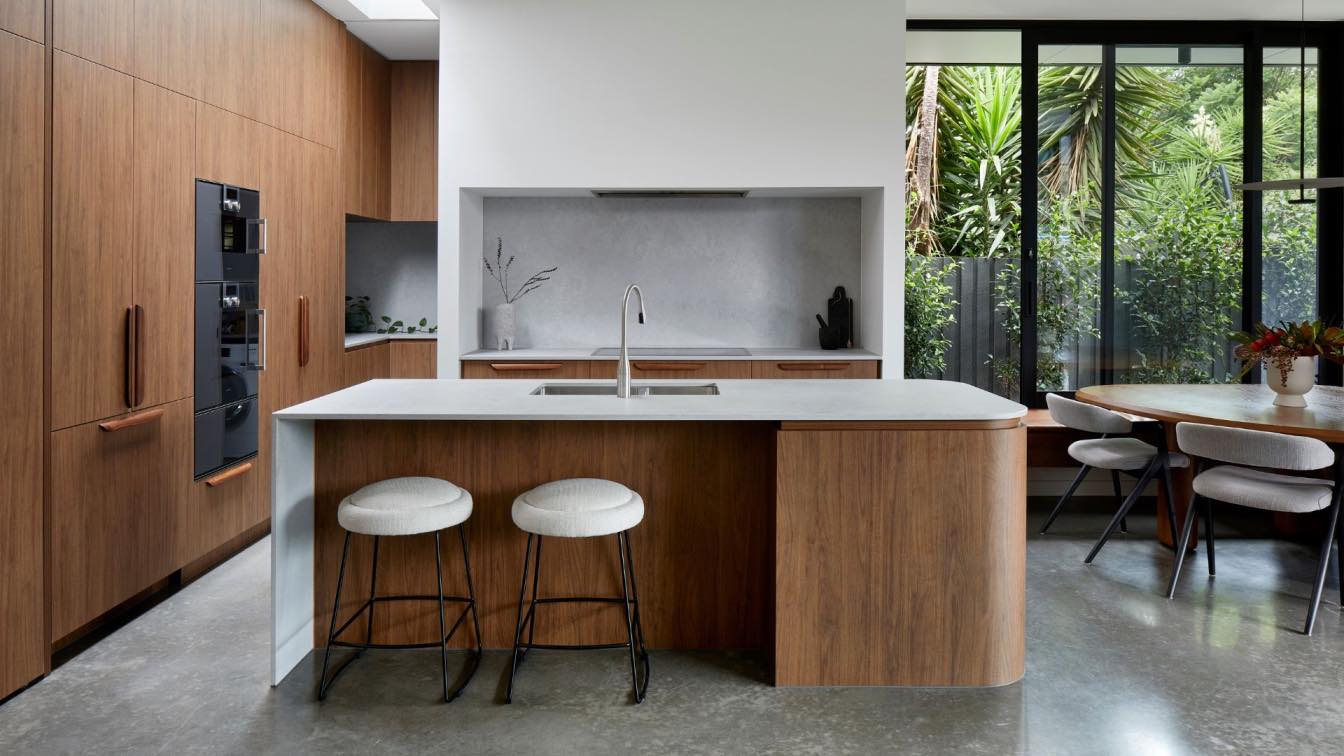Pearson Street Residence - A Study in Warm Minimalism and Sculpted Light. This refined residential project embraces the timeless form of the gable roof while reinterpreting it through a contemporary lens of precision, material honesty, and passive design intelligence.
Project name
Pearson House - Brunswick
Architecture firm
Design by AD
Location
Brunswick West, Victoria, Australia
Photography
Tatjana Plitt
Principal architect
Aydan Doherty
Collaborators
Align Concepts
Interior design
Design by AD
Civil engineer
Azstruct Consulting Engineers
Structural engineer
Azstruct Consulting Engineers
Construction
Align Concepts
Material
Bluestone, Concrete, Timber, Limestone, Brass
Typology
Residential › House
McPhail House embodies a modest yet resolute approach, seeing a subtle extension to the rear of an existing heritage cottage. Drawing inspiration from layered and rich history of the existing home, the resulting materials and formal silhouette continue a similar story in place, through a contemporary lens.
Project name
McPhail House
Architecture firm
DESIGN BY AD
Location
Essendon, Victoria, Australia
Photography
Tatjana Plitt
Principal architect
Aydan Doherty
Interior design
DESIGN BY AD
Structural engineer
Divitaris Consulting Group Pty Ltd
Landscape
Kate Patterson Landscapes
Construction
Align Concepts
Material
Glass, Recycled Brick, Aluminium Steel
Typology
Residential › House



