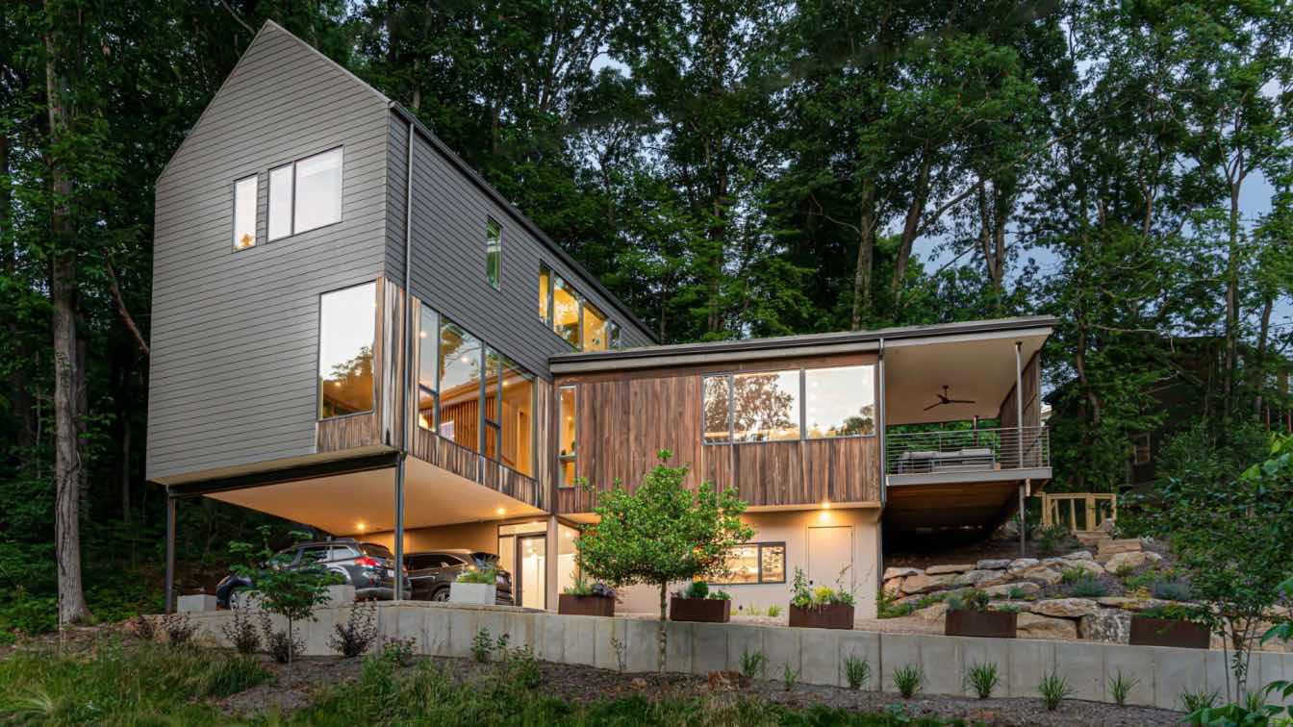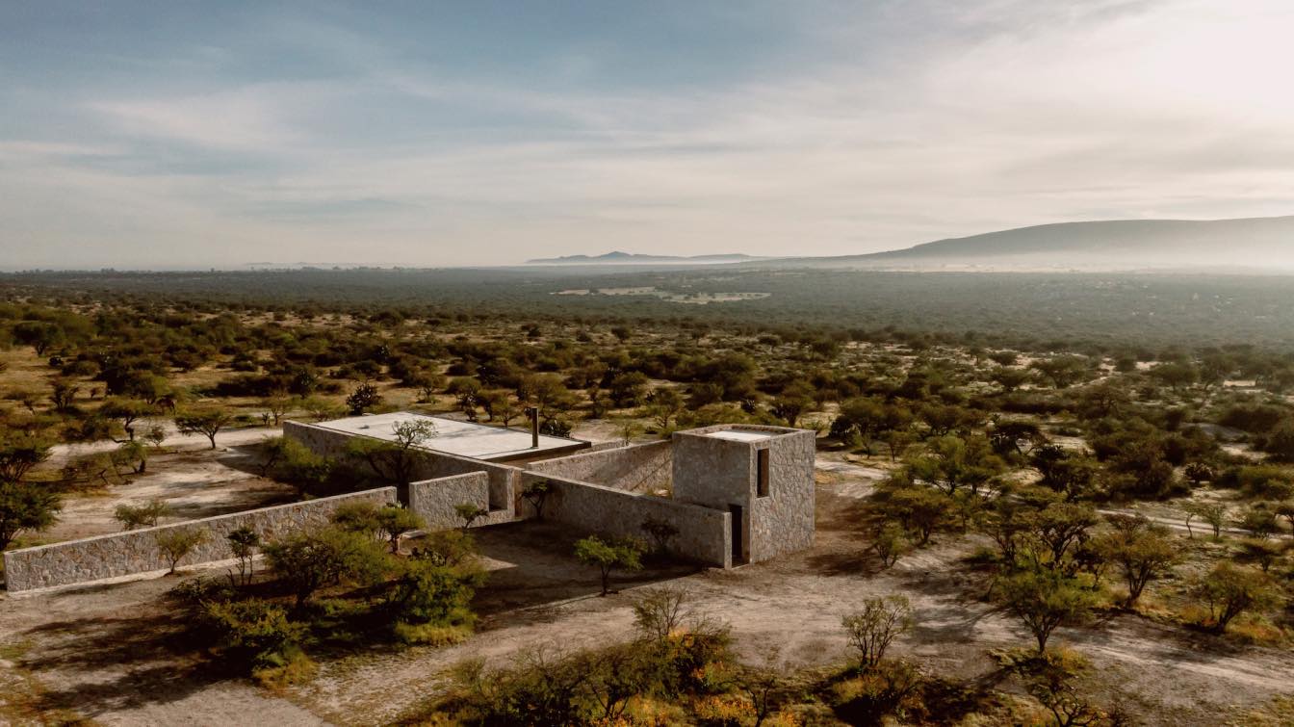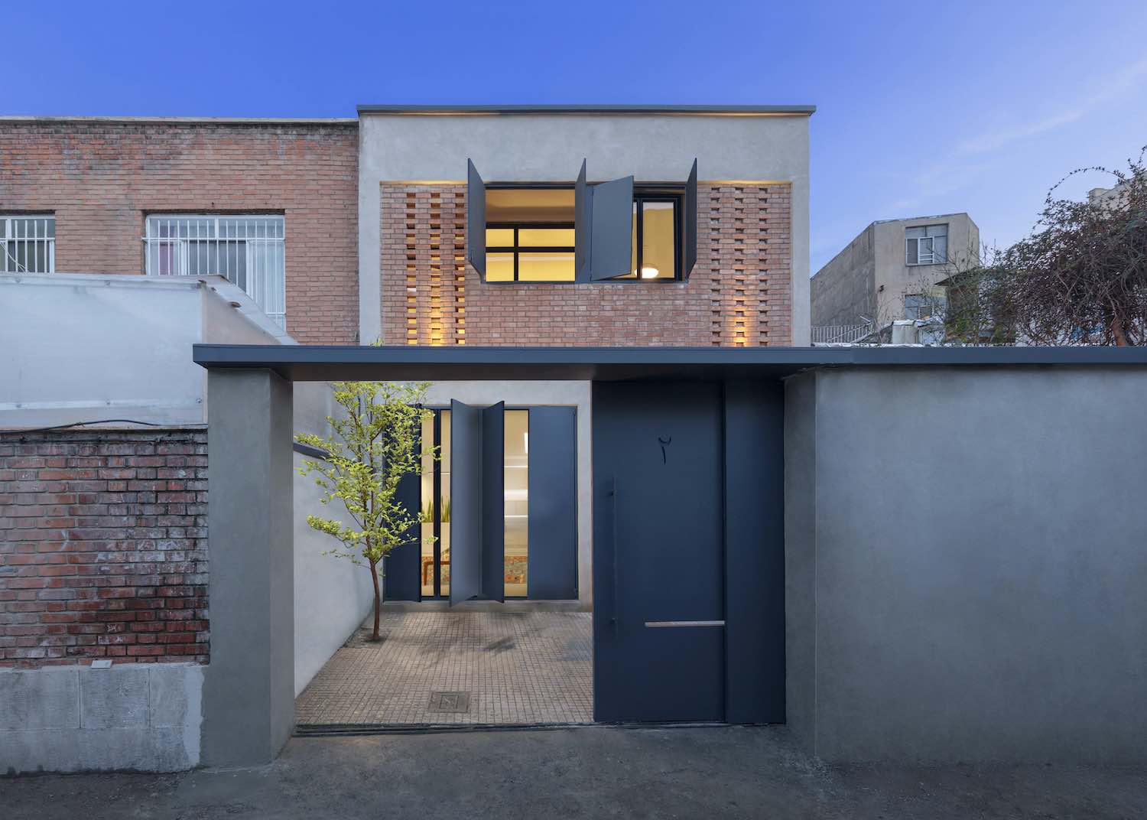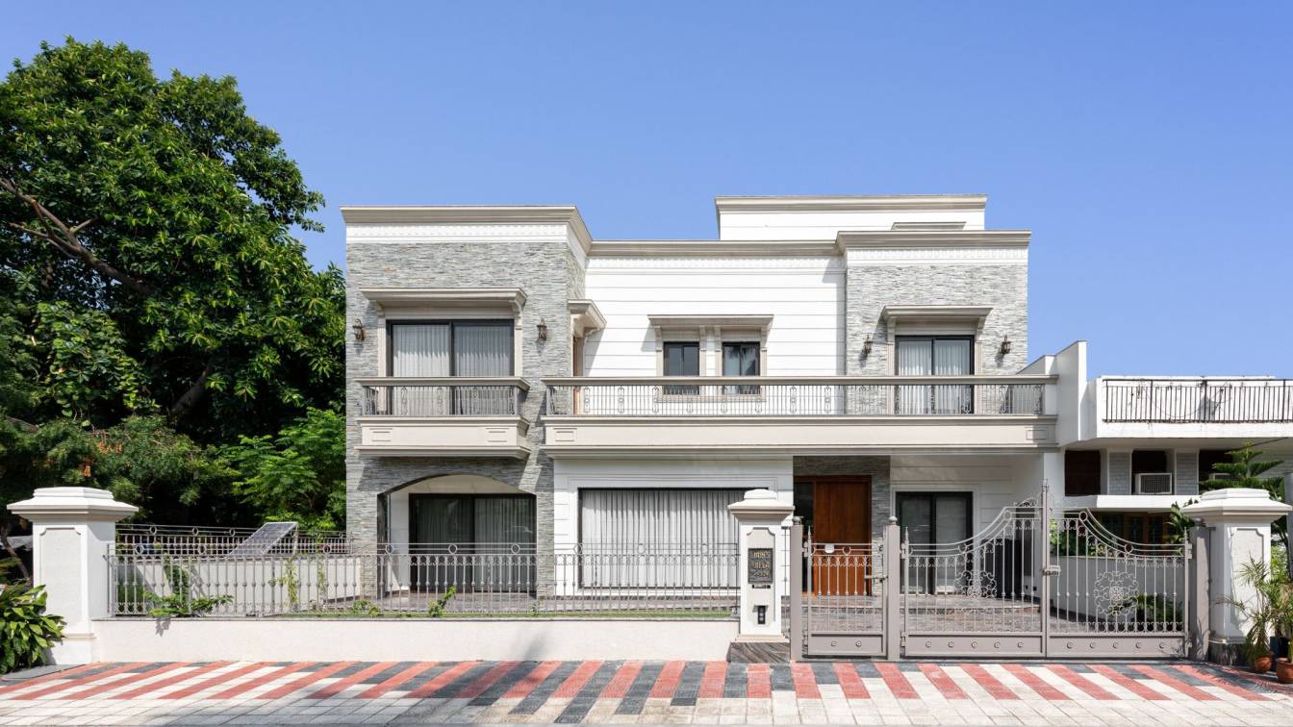Rusafova Markulis Architects: Norfolk house was designed for a couple and their two young children. The parents came to us with a very specific house program and a design brief for a modern home focused around daily life that feels comfortable and cozy and emphasizes natural materials and pastel colors. The house layout needed to incorporate spaces for quiet introverted pursuits as well as public spaces for the family to gather and do art projects, cook together, watch movies and play games. Having plenty of storage, closet space and bookshelves was also important part of the design.
We responded with a simple three level design. Parking, mud entry, exercise room and wood workshop are on the ground level. Second level houses the kitchen, the pantry and the informal dining space in one volume. This is the heart of the home where the family cooks and eats together. This portion of the house opens up to the exterior gravel patio and covered deck. The living room and the formal dining room are in a separate wing. Quilting room and powder room are tucked away and given privacy on the North side of the main level.
Two identical kid bedrooms are on the upper level. Both rooms have a sleepover loft and a game room. Parents bedroom is on the East side of the third level separated from the kids room by a long reading bench that faces the green roof of the main level. The kids shared bathroom, laundry and home office complete the spacial program for this level.
The family was also interested in incorporating sustainability features in their new home like natural light and ventilation, passive solar, green roof, excellent indoor air quality and energy efficiency and also consideration of embodied carbon energy for all building materials and finishes.
Interior selection are by Mother Studio.
Living Roofs, INC did the green roof installation.



































