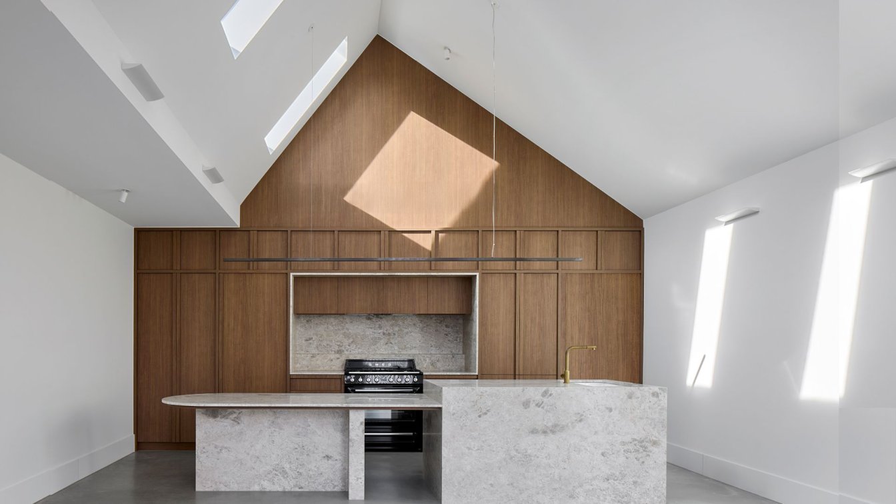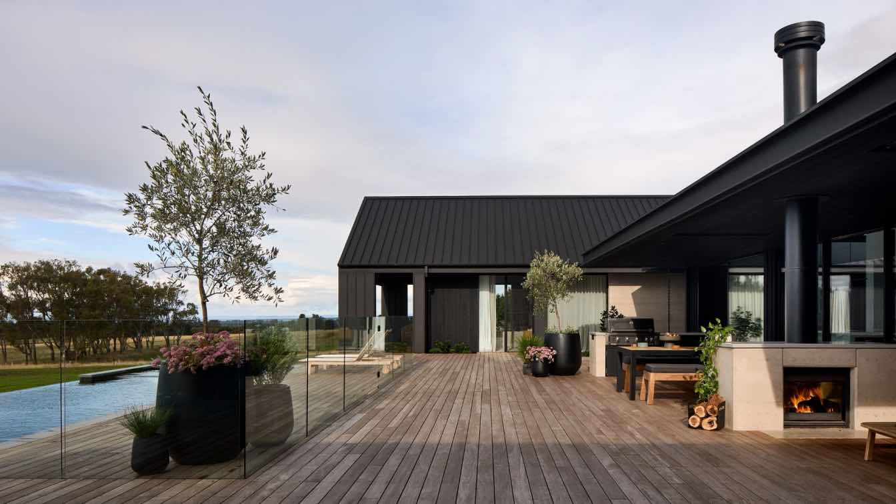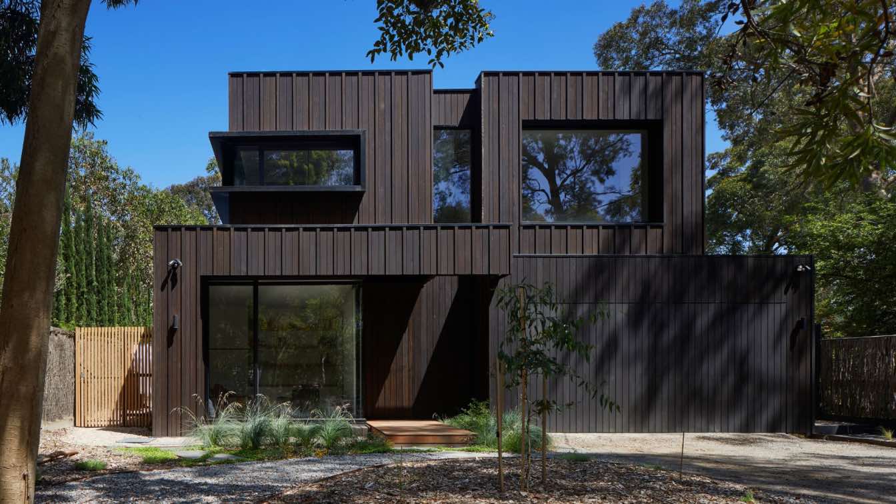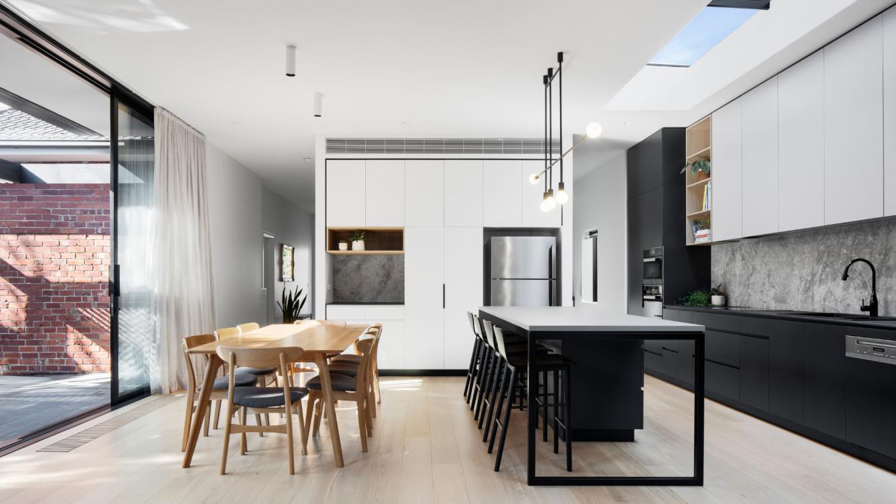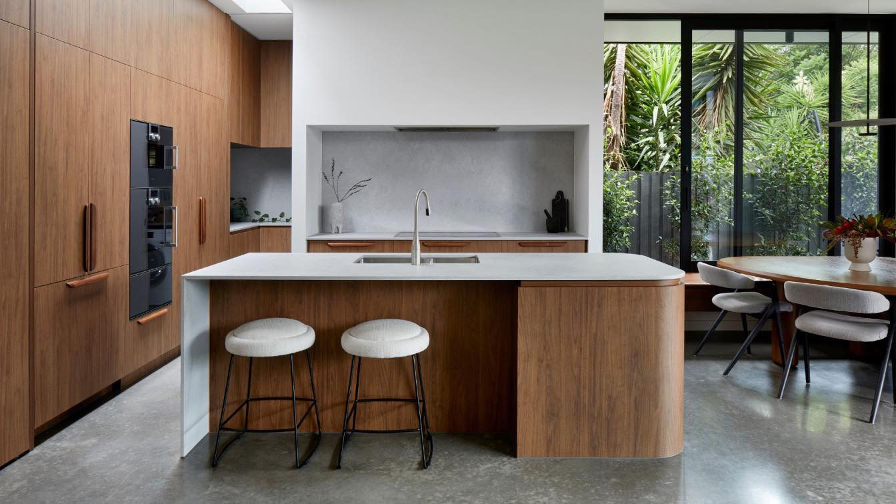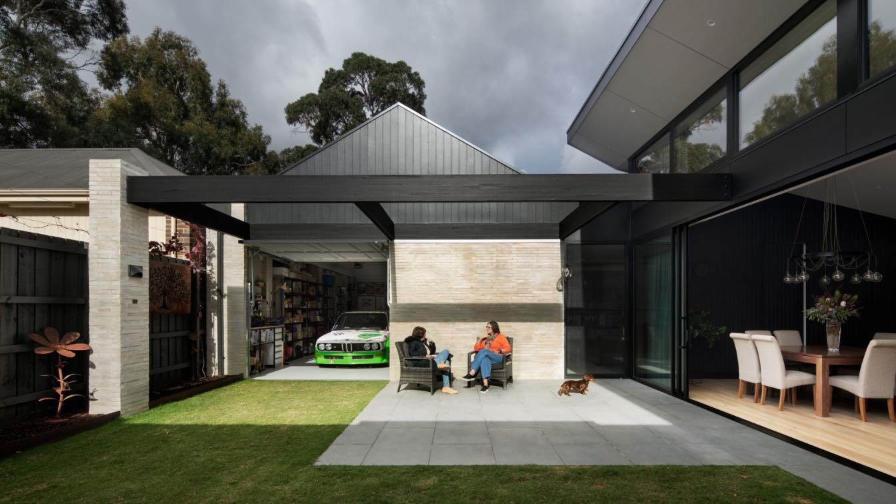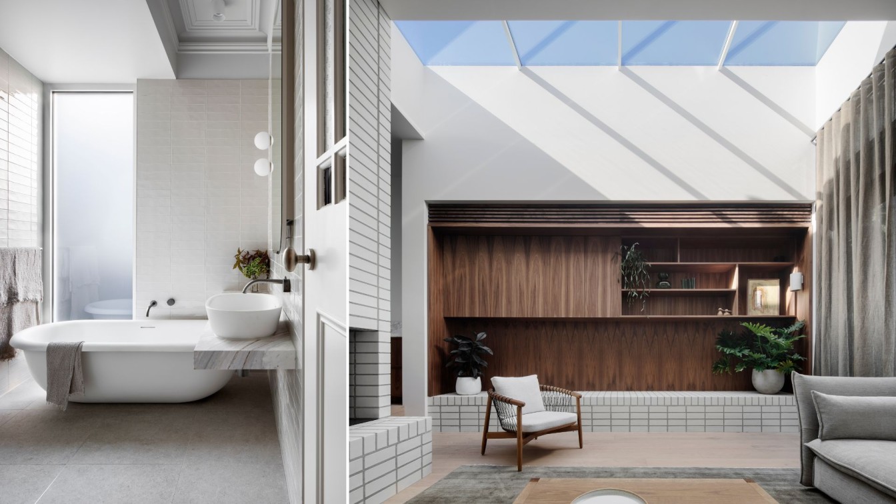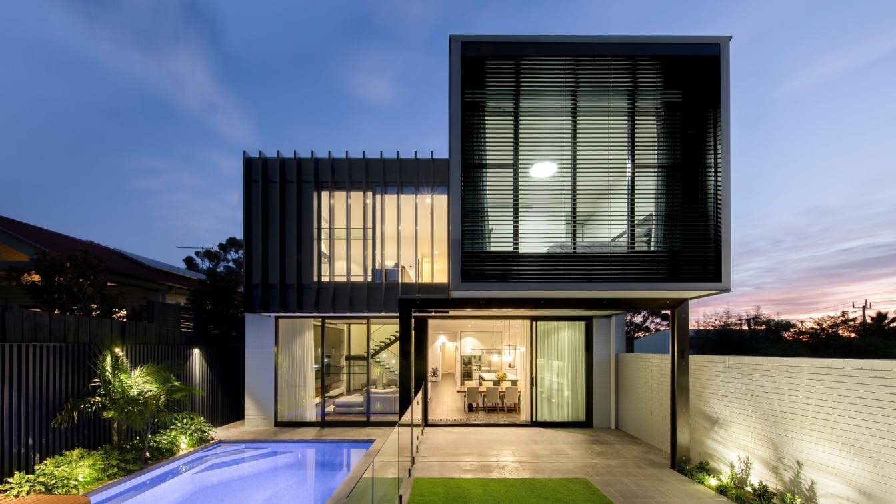Pearson Street Residence - A Study in Warm Minimalism and Sculpted Light. This refined residential project embraces the timeless form of the gable roof while reinterpreting it through a contemporary lens of precision, material honesty, and passive design intelligence.
Project name
Pearson House - Brunswick
Architecture firm
Design by AD
Location
Brunswick West, Victoria, Australia
Photography
Tatjana Plitt
Principal architect
Aydan Doherty
Collaborators
Align Concepts
Interior design
Design by AD
Civil engineer
Azstruct Consulting Engineers
Structural engineer
Azstruct Consulting Engineers
Construction
Align Concepts
Material
Bluestone, Concrete, Timber, Limestone, Brass
Typology
Residential › House
Design by AD: Taking inspiration from farmhouses past, Scotchman’s View Farmhouse reinterprets tradition through a contemporary and refined lens. Looking to what captures life within a modern Australian context - while also referencing deep roots to living within a rural setting
Project name
Scotchmans View, Bellarine
Architecture firm
Design by AD
Location
Bellarine, Victoria, Australia
Photography
Tatjana Plitt
Principal architect
Aydan Doherty
Collaborators
Jacque Addison (Shoot Stylist)
Interior design
Design by AD
Civil engineer
Azstruct Consulting Group
Structural engineer
Azstruct Consulting Group
Environmental & MEP
Green Rate Energy Consultants & Mark Shepherd Ecological Consulting
Landscape
Kate Patterson Landscape Architects
Material
Rammed earth, Steel, Cambia Ash Timber, Colourbond, Natural Stone
Typology
Residential › House
Rammed earth, concrete and timber are celebrated design heroes at this newly built house in Blackburn. The site presented interesting design challenges due to its location within a Significant Landscape Overlay in a unique urban pocket of Melbourne.
Project name
Laurel Grove
Architecture firm
Kirsten Johnstone Architecture
Location
Melbourne, Victoria, Australia
Photography
Tatjana Plitt
Principal architect
Kirsten Johnstone
Interior design
Kirsten Johnstone Architecture
Civil engineer
Maurice Farrugia + Associates Pty Ltd
Structural engineer
Maurice Farrugia + Associates Pty Ltd
Construction
CBD Contracting Group Pty Ltd
Material
Rammed earth, concrete and timber
Typology
Residential › House
Situated on an elevated, sloping site in Glen Iris, this project involved expanding a 1920s Art Deco residence encompassing the addition of a new kitchen, dining area, living space, three extra bedrooms, a home office, three fresh bathrooms, and a garage and laundry to the rear.
Project name
Dickens Street Residence, Glen Iris
Architecture firm
Chan Architecture Pty Ltd
Location
Glen Iris, Victoria, Australia
Photography
Tatjana Plitt
Principal architect
Anthony Chan
Interior design
Chan Architecture Pty Ltd
Civil engineer
Wright Design
Structural engineer
Wright Design
Landscape
Focal Point Design
Lighting
Chan Architecture
Construction
Brick Veneer
Typology
Residential › House
McPhail House embodies a modest yet resolute approach, seeing a subtle extension to the rear of an existing heritage cottage. Drawing inspiration from layered and rich history of the existing home, the resulting materials and formal silhouette continue a similar story in place, through a contemporary lens.
Project name
McPhail House
Architecture firm
DESIGN BY AD
Location
Essendon, Victoria, Australia
Photography
Tatjana Plitt
Principal architect
Aydan Doherty
Interior design
DESIGN BY AD
Structural engineer
Divitaris Consulting Group Pty Ltd
Landscape
Kate Patterson Landscapes
Construction
Align Concepts
Material
Glass, Recycled Brick, Aluminium Steel
Typology
Residential › House
Concealed behind a front wall made of handcrafted bricks, the front façade of the house sits long and low on the block, a clean and modern form with sharp detailing and a palette of exposed steel, concrete-lined walls and timber battens.
Project name
Campbell St House, Kew
Architecture firm
Chan Architecture
Location
Kew, Melbourne, Australia
Photography
Tatjana Plitt
Principal architect
Anthony Chan
Interior design
Chan Architecture
Civil engineer
Wright Design
Structural engineer
Wright Design
Supervision
Robson Master Builders
Construction
Brick Veneer
Client
Bill and Sue Cutler
Typology
Residential › House
Located on a long narrow site in Clifton Hill, this project expands on an already grand Victorian terrace, responding to the slope of the site by incorporating a series of gentle internal and external level changes in the new extension. The result is a succession of spacious and light-filled living areas at ground level, and an expansion of the exi...
Project name
South Terrace House, Clifton Hill
Architecture firm
Chan Architecture
Location
Melbourne, Australia
Photography
Tatjana Plitt
Principal architect
Anthony Chan
Collaborators
Kleev Homes
Interior design
Sanders and King
Civil engineer
Wright Design
Structural engineer
Wright Design
Landscape
Kate Seddon Landscaping
Visualization
Chan Architecture
Tools used
ArchiCAD, SketchUp
Construction
Brick Veneer
Typology
Residential › House
Located on a relatively deep site in the inner city suburb of Northcote, the aim of this project was to renovate and restore a double fronted Victorian terrace house and provide a new spacious, light-filled modern rear and upstairs extension to the rear.
Project name
Northcote Renovation
Architecture firm
Chan Architecture Pty Ltd
Location
Northcote, Victoria, Australia
Photography
Tatjana Plitt
Principal architect
Anthony Chan
Design team
Meyvin Daniele
Interior design
Most Wanted Interiors
Civil engineer
Wright Design
Structural engineer
Wright Design
Landscape
Formation Design
Lighting
Chan Architecture
Typology
Residential › House

