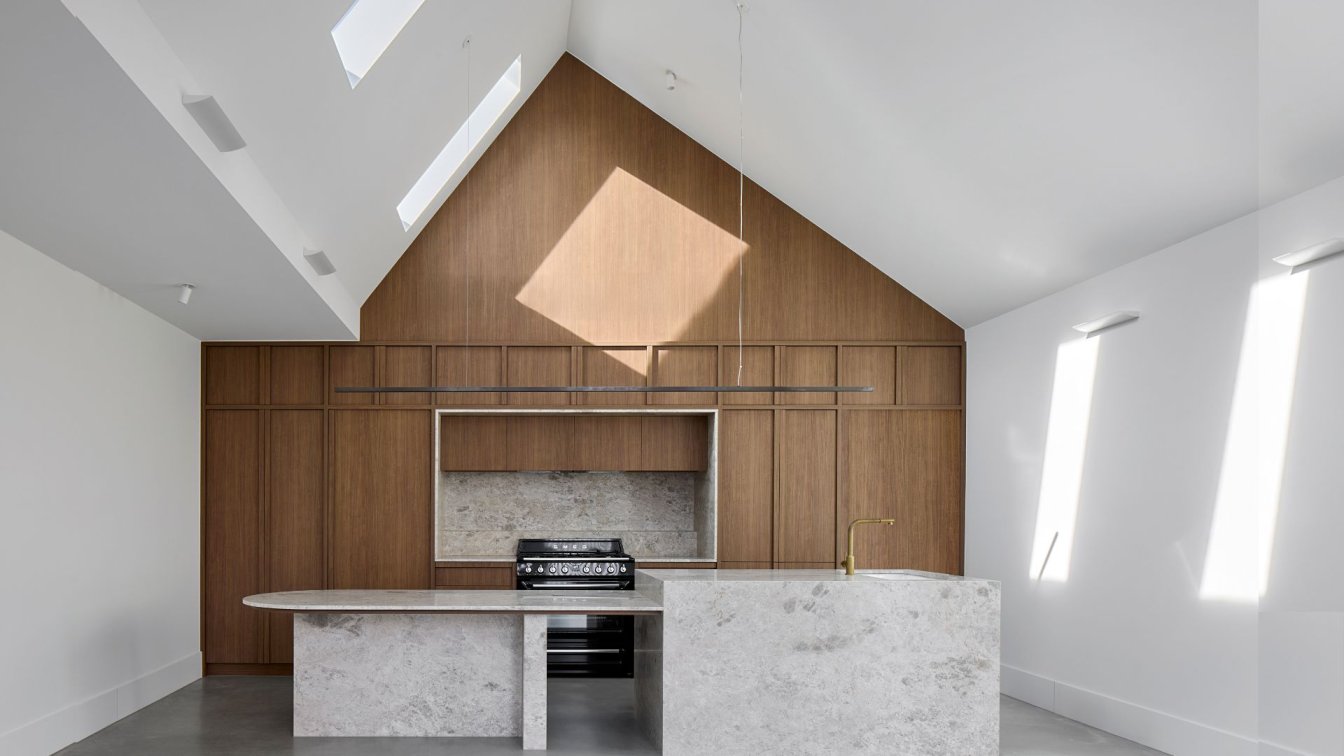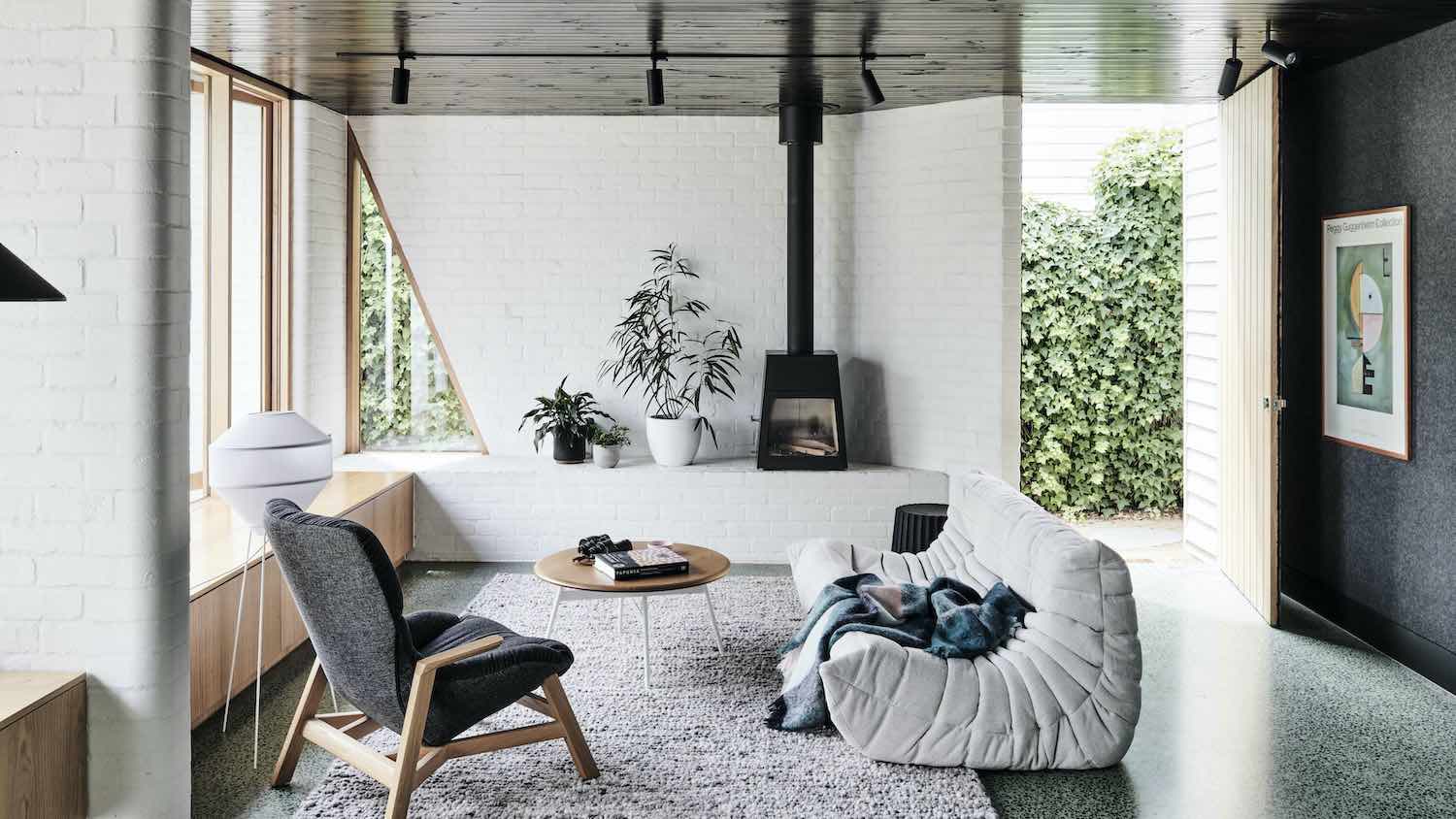Pearson Street Residence - A Study in Warm Minimalism and Sculpted Light. This refined residential project embraces the timeless form of the gable roof while reinterpreting it through a contemporary lens of precision, material honesty, and passive design intelligence.
Project name
Pearson House - Brunswick
Architecture firm
Design by AD
Location
Brunswick West, Victoria, Australia
Photography
Tatjana Plitt
Principal architect
Aydan Doherty
Collaborators
Align Concepts
Interior design
Design by AD
Civil engineer
Azstruct Consulting Engineers
Structural engineer
Azstruct Consulting Engineers
Construction
Align Concepts
Material
Bluestone, Concrete, Timber, Limestone, Brass
Typology
Residential › House
The Melbourne-based Architecture & Interior Design Studio Taylor Knights have completed an extension to the Brunswick West House, located in Melbourne, Australia. Home to a creative couple with a teenager, the goal for this Californian Bungalow extension in Brunswick West was to create a considered, flexible space that would adapt alongside the fam...
Project name
Brunswick West House
Architecture firm
Taylor Knights
Location
Brunswick West, Melbourne, Australia
Photography
Tom Blachford
Principal architect
Peter Knights, James Taylor, Tamara Bird
Design team
James Taylor, Peter Knights
Collaborators
Building Surveyor: Fotia Group. Styling: Ruth Welsby
Structural engineer
R. Bliem & Associates
Construction
GC & F Constructions
Material
Brick, wood, glass, metal
Typology
Residential › House



