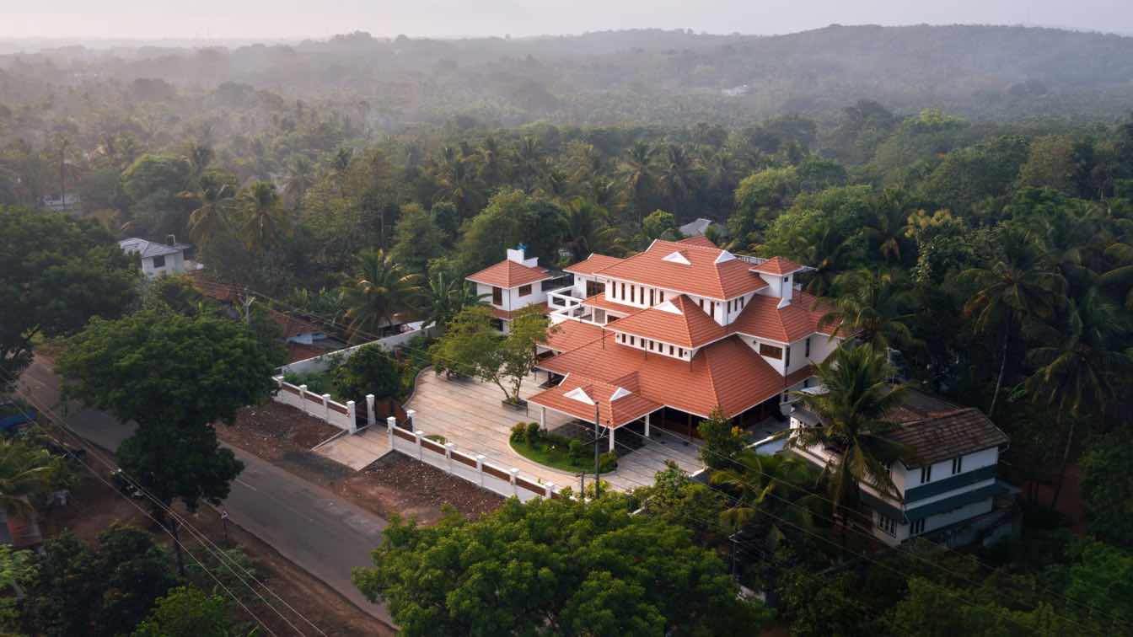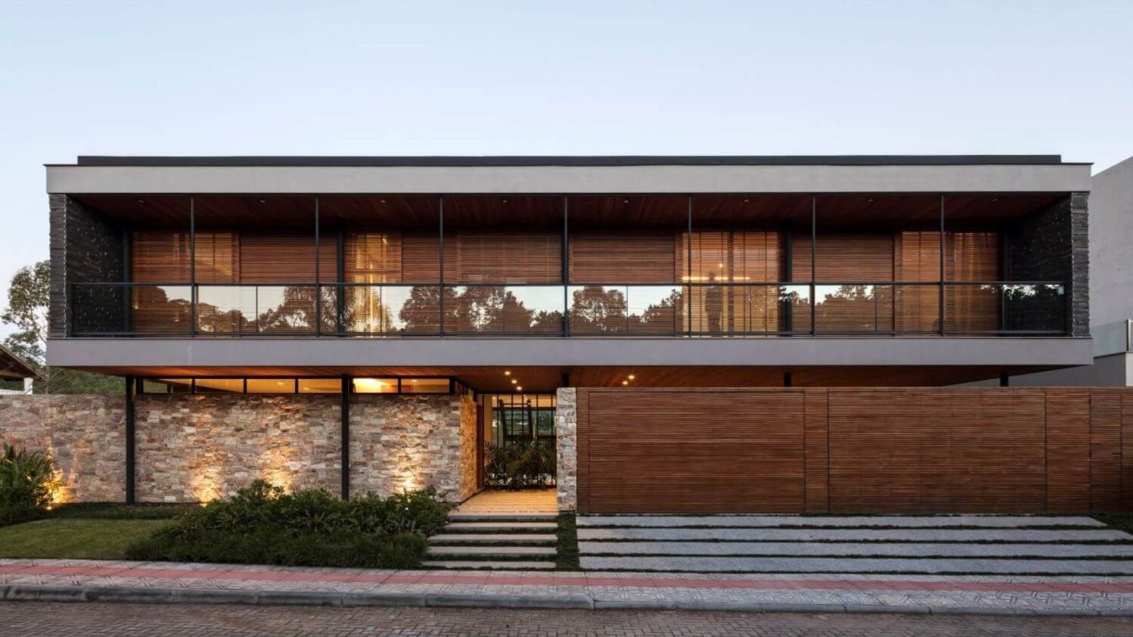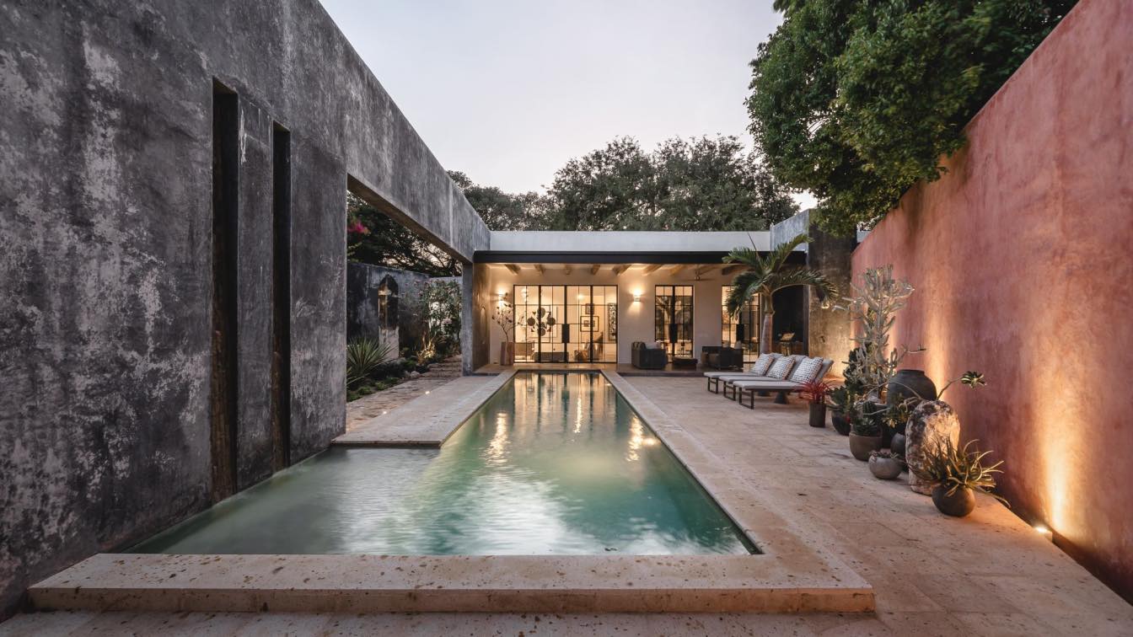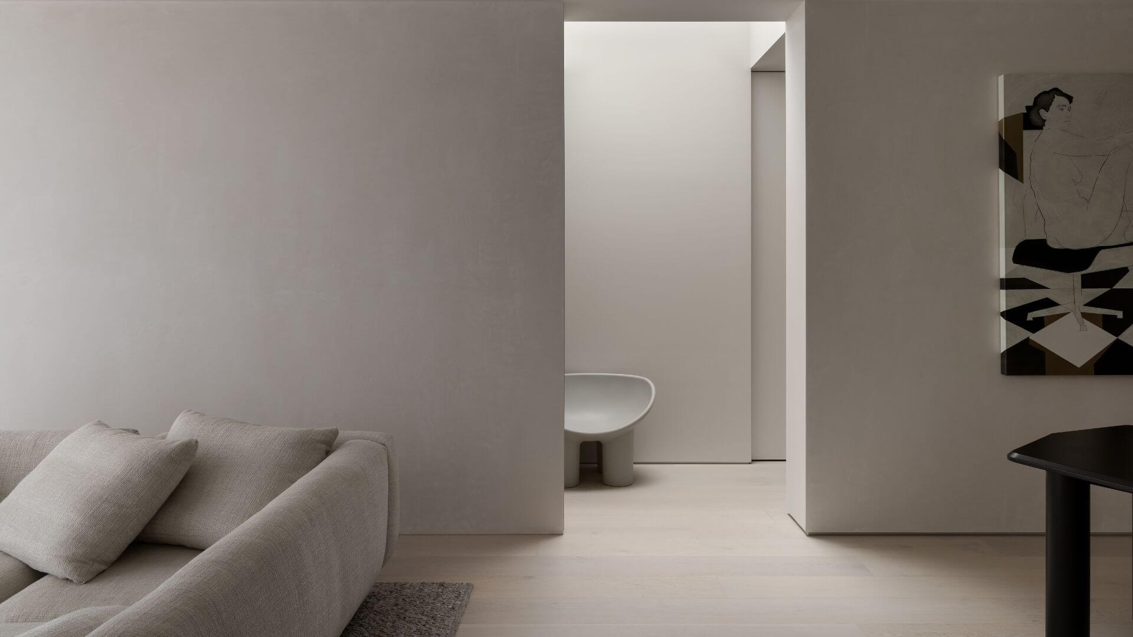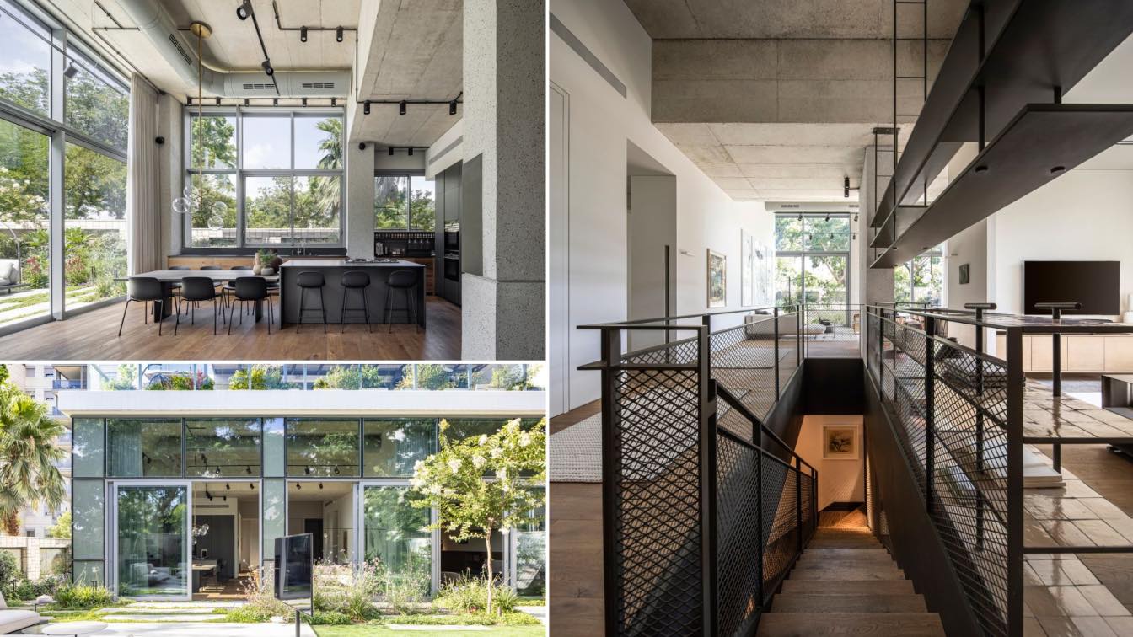Amar Architects: This 10,382 Sq.ft project showcases its unique statement of traditional architecture in the rural context of Kerala with a touch of modern contemporary into the architecture. The key concept behind the planning of this house wasthe brief given by the client to incorporate the elements in Kerala Traditional Architecture into the design. The central courtyard emerged as a core element in the spatial organisation, symbolizing unity and providing a shared space in the house. The design was guided by the “KERALA TRADITIONAL” theme blending with the local context and surrounding nature.
The spatial planning of this house was meticulously planned to balance family interactions and individual privacy. The central courtis the soul of the house. It embodies familial unity and was accomplished by carefully positioning the living pavilions around it, allowing easy access from all sides. The central court is accompanied by a swing and additional sitting areas which helped in adding an expression to the courtyard. The beauty of the central courtyard is the symmetrically arranged subjects around it, along with thecircular chandelier and the skylight that sums up into a gracefully designed courtyard. The strategic placement of fenestrations, windows, and skylights was designed to maximise natural ventilation and daylight. This improved the overall living experience and reduced reliance on artificial lighting and climate control.
The evolved spatial design has successfully balanced the togetherness and privacy in the interior spaces, creating a harmonious and functional living environment for the residents. Each design element was thoughtfully crafted into the design by keeping in mind the functionality and the workability of each space. One enters through the main door to reach the foyer which is fused to the passages surrounding the courtyard that leads to other spaces. One has the perfect view of the central courtyard as they enter into the house. The central courtyard also has a quality to act as a visual separation between the public and private spaces.
The upper floor mostly houses 3 bedroom spaces, a family living along with other utility spaces. All tied through passageways that overlook the central courtyard. Strategically openings and cut outs are provided that act as unintentionally developed visual linkages between floors. Light Italian marble is used in the common areas highlighting the wood works in the interiors. The use of Italian Marble adds an elegance and tradition in to the design. The courtyard has been glamorized by the usage of terracotta flooring tiles bordered with highlighter tile along the perimeters. For both the interior and exterior polished teak wood is extensively used, which is carved and integrated into the building. The amalgamation of wood has added warmth, history along with a connection to the heritage within a contemporary design.




























































