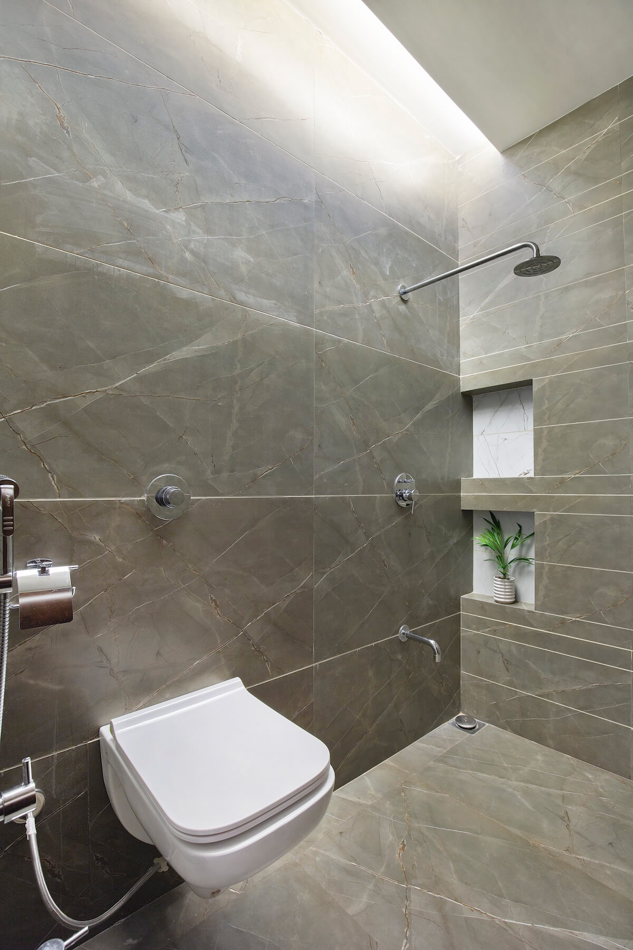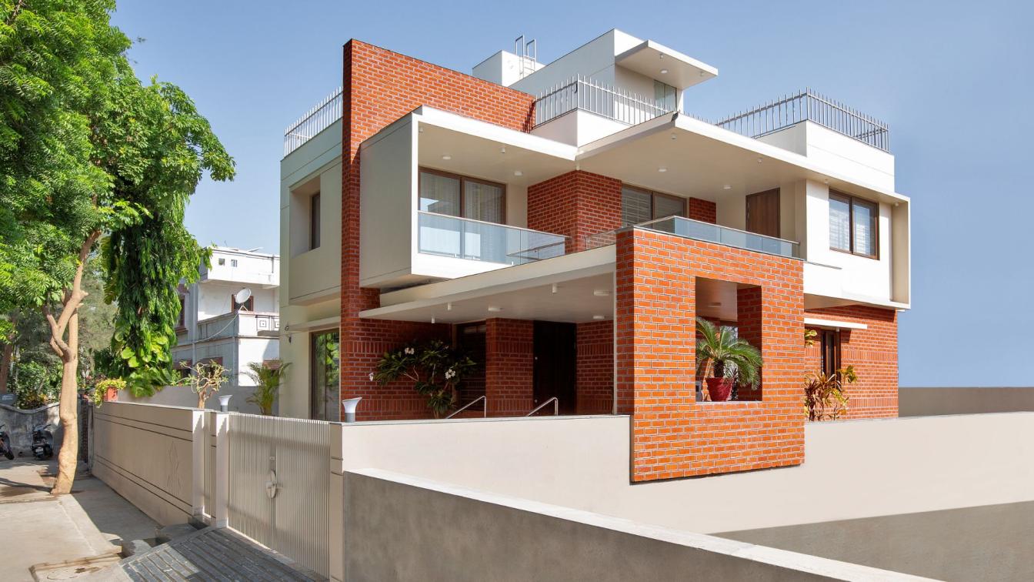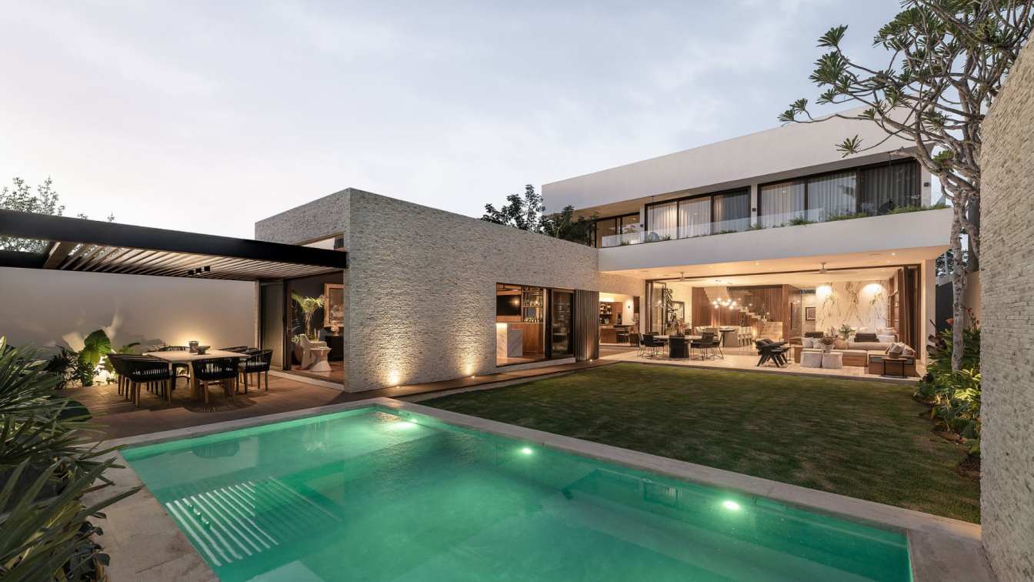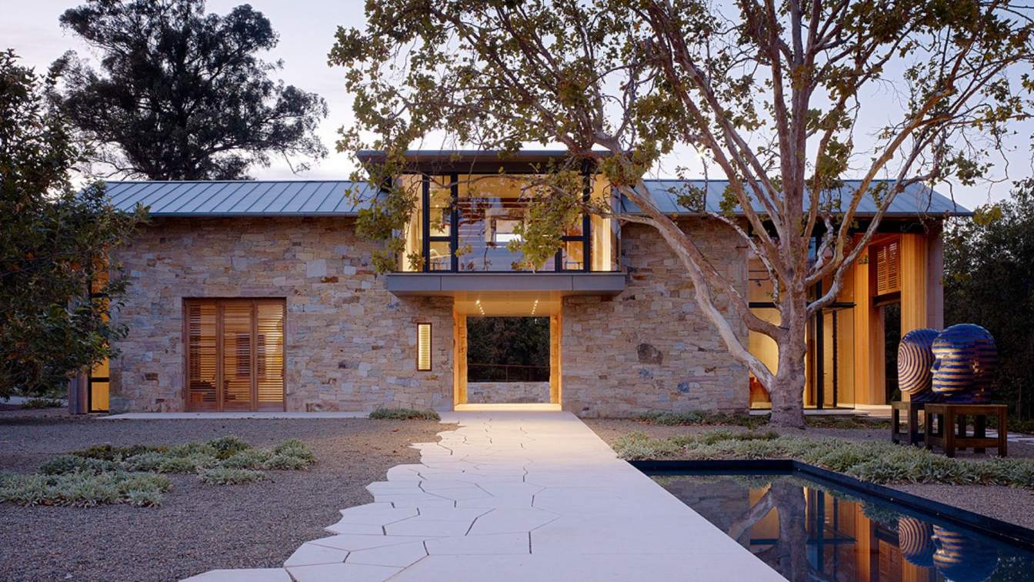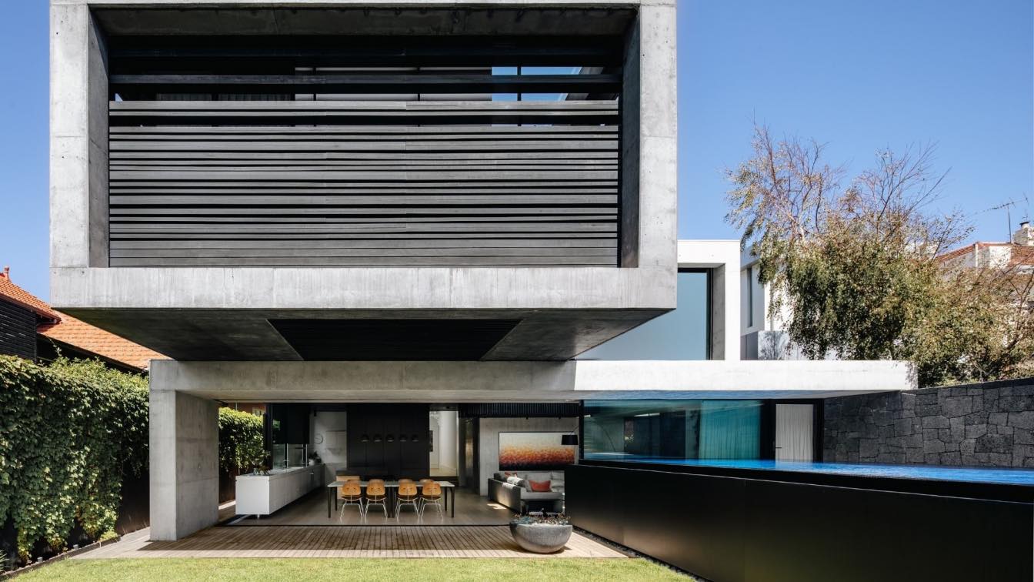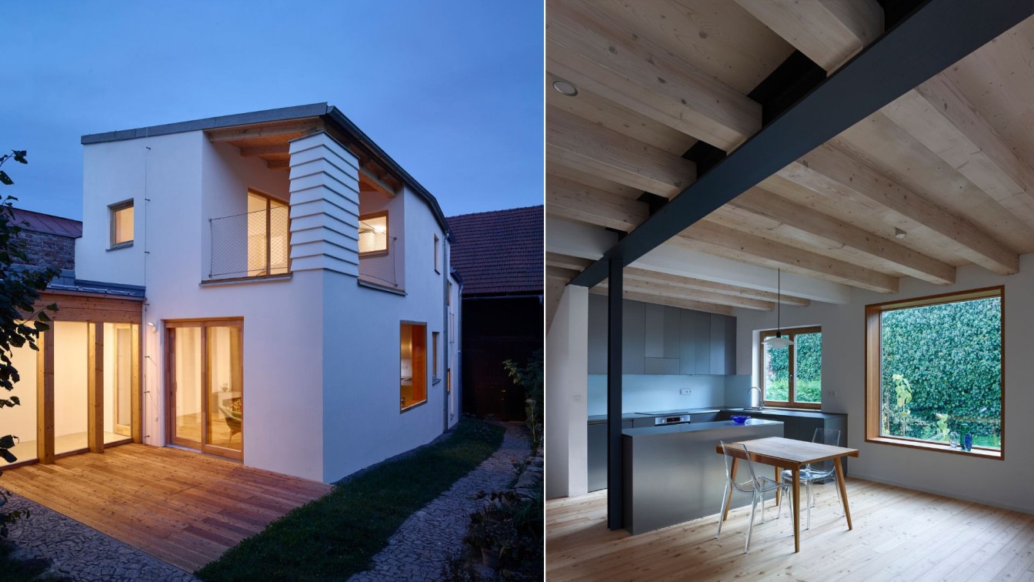MDC Architects (Mandala Design Consortia): In the ever-evolving world of architectural design, a remarkable trend has emerged – the fusion of modernity and timeless charm through exposed brickwork. A stunning modern residence that beautifully incorporates the rustic allure of exposed brick, creating a harmonious blend of old-world warmth and contemporary elegance. As you approach this modern residence, your eyes are immediately drawn to its striking facade. A sleek, angular structure in pristine white balcony stands in stark contrast to the urban landscape, catching the eye of every passerby.
Yet, what truly sets this home apart is the ingenious use of exposed brickwork that adorns select sections of the exterior. The bricks, weathered and full of character, create a captivating juxtaposition with the house's clean lines and minimalist design. Nestled on the eastern side of your residence, the balcony design stands as a testament to the harmonious coexistence of nature and modern living. it's a retreat where you can embrace the beauty of each sunrise, savor a morning coffee, or unwind under the starry canopy of the night sky.
The Interior:
Stepping inside this modern masterpiece, you are welcomed by an open-concept living space bathed in natural light. Large, strategically placed windows frame picturesque views of the surrounding landscape, and minimalist furnishings accentuate the sense of spaciousness. The living room features a floor-to-ceiling white wall, offering a contrast to the exterior raw exposed brickwork with contemporary furniture.

Neutral or monochromatic interiors, a turquoise blue sofa acts as the perfect pop of color. It instantly draws the eye and becomes the focal point of the room, adding a touch of vibrancy and personality to the space. Whether your decor is primarily white, beige, the introduction of this stunning hue creates a striking visual contrast. Moving to the kitchen, you'll find a sleek, state-of-the-art culinary haven.
Design plays a pivotal role in creating a warm and inviting atmosphere. When it comes to achieving a harmonious balance between style and functionality, the combination of beige furniture and white walls with strategic blue highlights offers a timeless and sophisticated solution. Blue color open shelving integrated into the whitewall provides storage and display space, while the modern kitchen appliances and minimalist cabinetry maintain the contemporary feel.
The Temple's unique design, featuring hand-painted portraits of seven friends of “Thakor ji”, is a celebration of the enduring bonds of friendship within the sacred realm. It reminds us that in our quest for spiritual growth and enlightenment ,the hand-painted portraits are a vibrant kaleidoscope of colors, in monochromatic color palate interiors. A mono stringer staircase with a wooden railing is more than just a functional element in design; it's a piece of art that defines your living space.

Its combination of sleek modernity and the timeless allure of wood create a design masterpiece that's both practical and visually captivating. By choosing this design, you not only connect different levels of home but also infuse it with a sense of elegance and warmth, turning a house into a place that truly feels like home.
The bedroom in this modern residence continue the theme of neutral or monochromatic, but each with its unique twist. Customized wall art is more than just decoration; it's a statement of your personality and a celebration of your journey. Elevate your bedroom's ambiance and make it uniquely yours by adorning its walls with artwork that resonates with you.
Conclusion:
In this modern residence, exposed brickwork has been artfully incorporated into a contemporary design, creating a living space that is both inviting and visually striking. This fusion of styles demonstrates the endless possibilities of architectural innovation, reminding us that the beauty of the past can be seamlessly integrated into the present. This residence is not just a home; it's a testament to the enduring charm of exposed brickwork in modern design.





















