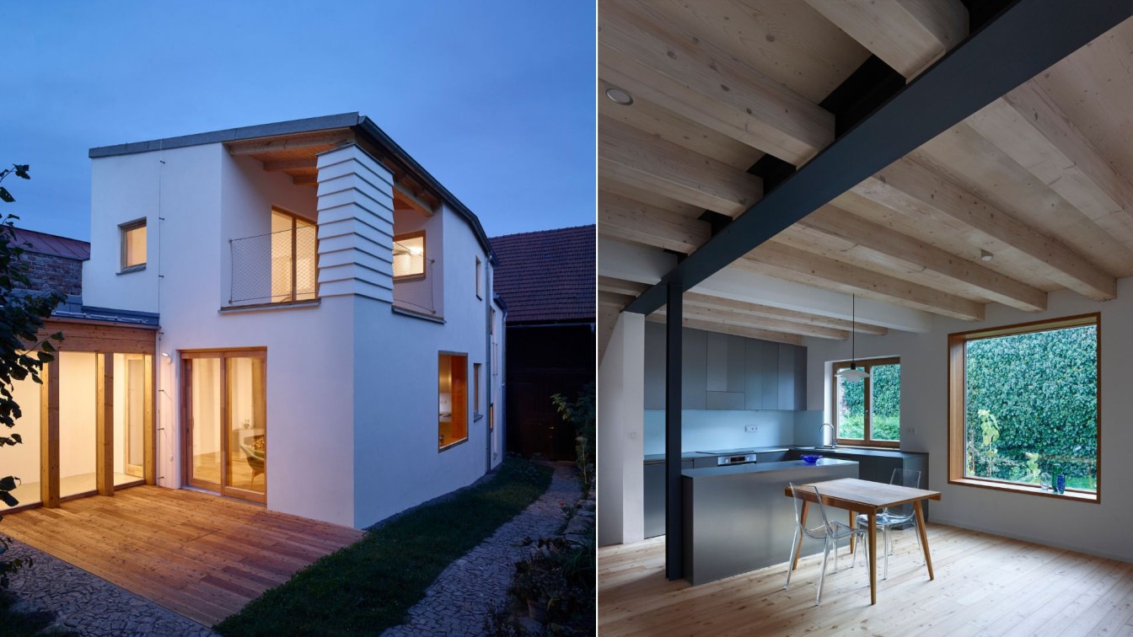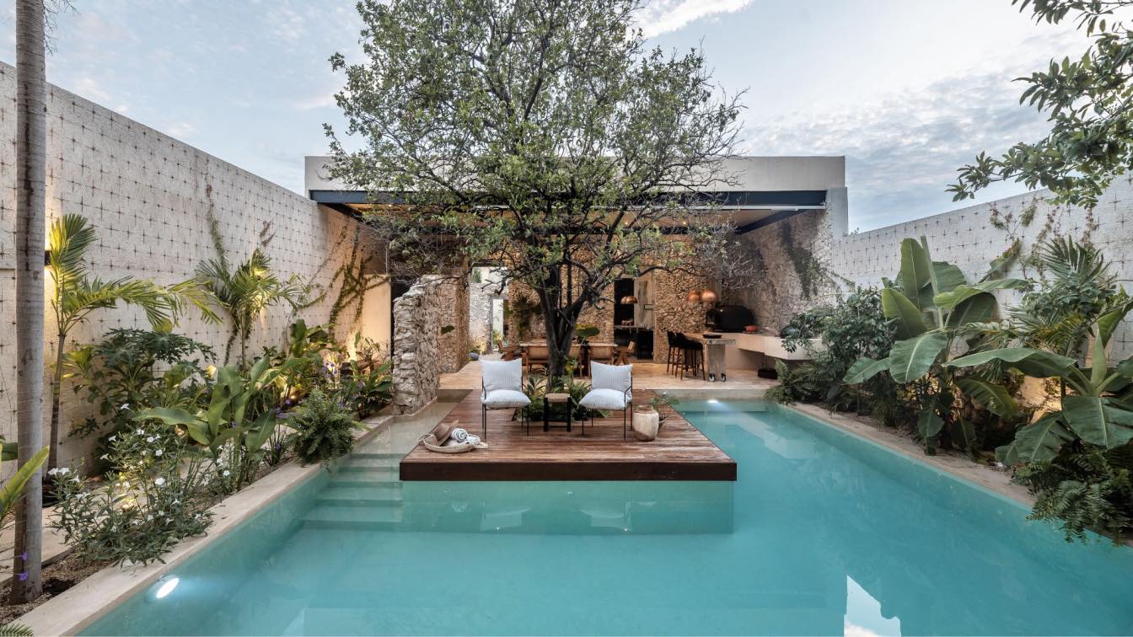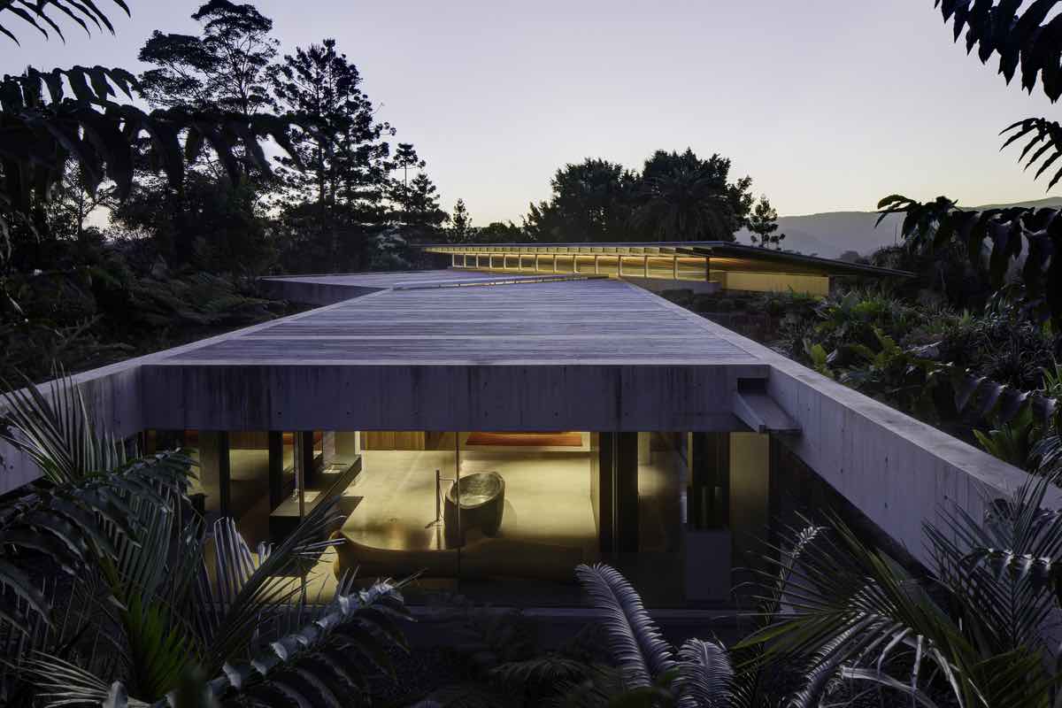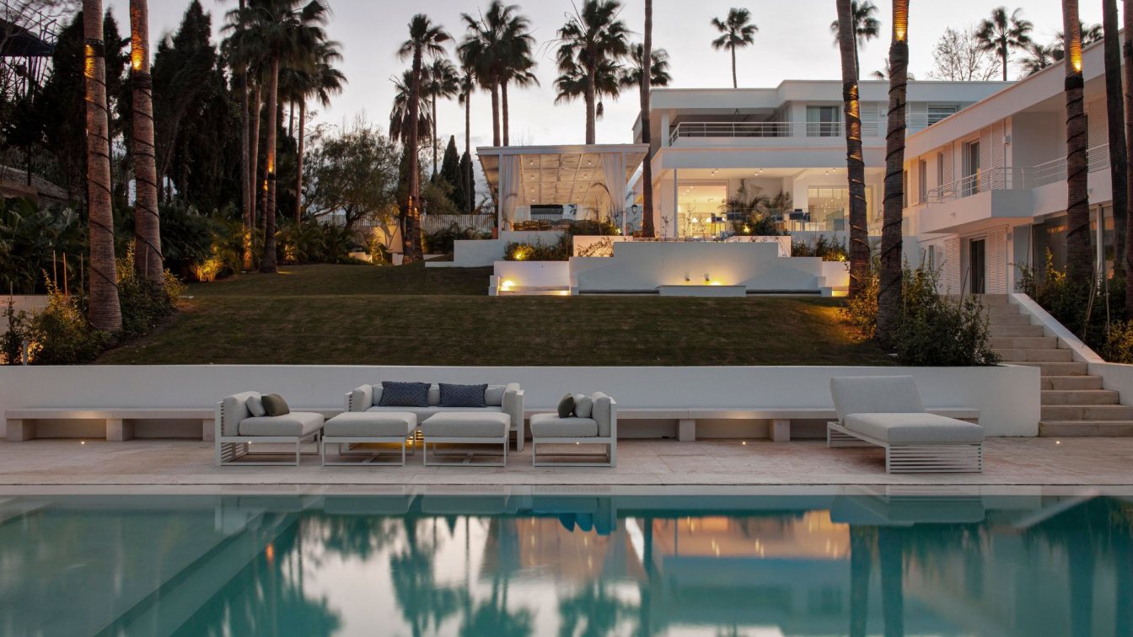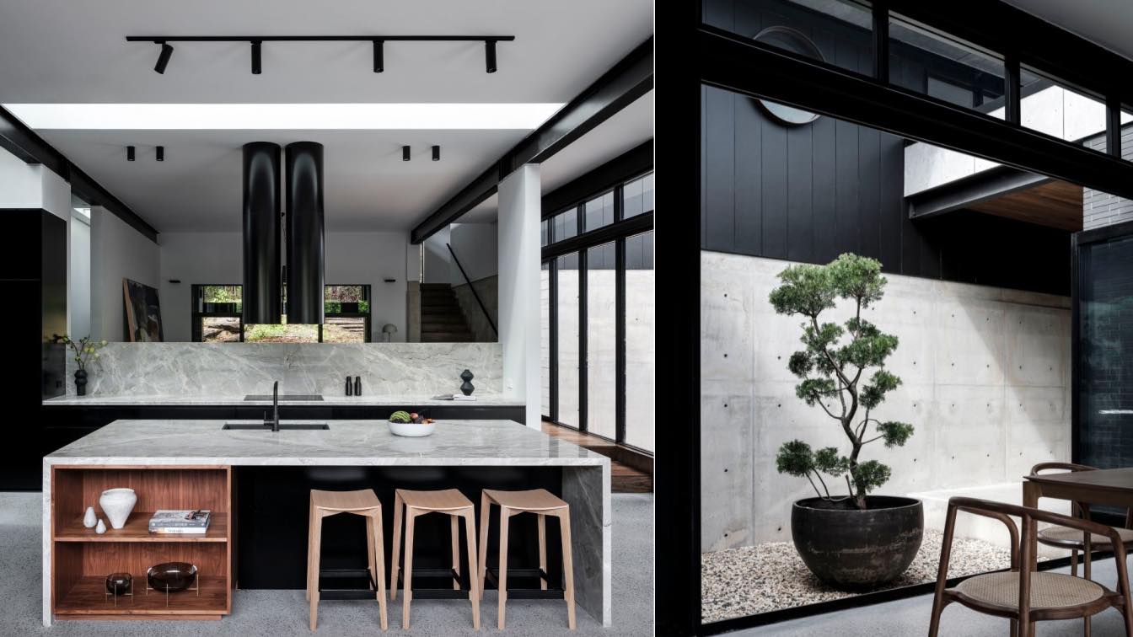IGLOO ARCHITEKTI: The task was to design an extension of a family house in the inner courtyard of a historic town house in the center of Nové Město na Moravě with use for occasional living of a family of four with the assumption of future use for permanent living. An important aspect of the assignment was to preserve and strengthen the spirit of the site of the historic building, the structure of the city, and at the same time provide affordable housing in the current modern standard. An equally important requirement of the investor was the connection of the interior with the outdoor space of the courtyard with the garden, the creation of a protected outdoor living space, which will be oriented to the sunny part of the garden.
It is a locality with the best preserved historical buildings in the city, with a narrow and in-depth subdivision. The orientation of the plot in the longitudinal direction is NW - SE. The plot is significantly sloping towards the southeast. Towards the square there is an original town house with two floors, a mansard roof and a glazed porch towards the inner courtyard. In the yard, the original farm buildings located by the high walls separating the neighboring plots of land. The quality of the place is the preserved historical structure of the buildings with the original buildings and architectural details. Views of the surrounding houses, the church tower, the roofs and walls layering are also valuable. The inner courtyard is also very pleasant in terms of peace and privacy, the possibility of connecting with the interior of the building, while in the city center.
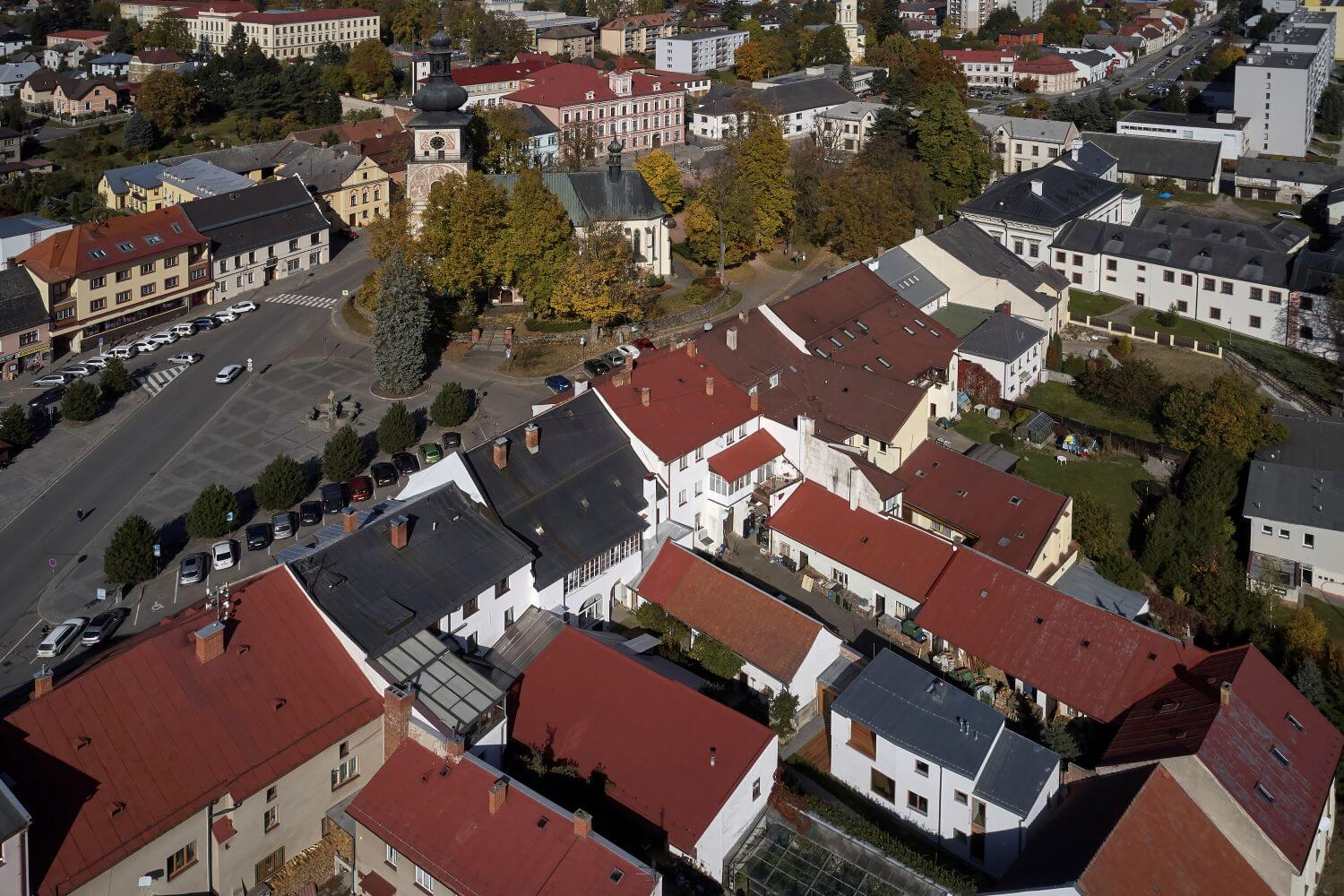
The design is based on the geometry of the land, its orientation to the sides of the world and also the context of the development of courtyards in the area. Therefore, the location along the northeastern border wall in the "gap" between the existing building of the original barns and the barn on the southeastern side of the plot was chosen for the construction in a place that was already built up by farm buildings in the past. This installation of the house is also advantageous in terms of sunshine for living rooms and terraces. The construction respects the existing routes of movement in the courtyard, passages and entrances to existing buildings, respectively to the court.
The main architectural concept of the design is the symbiosis and emotional fusion of the new extension with the existing structure of the buildings, but with a contemporary, modern approach and architectural details, not copying historical forms.
The basic material solution of the design is based on traditional and locally used materials - wood, steel, smooth, gray-white plaster, stone, glass. The extension is covered by a counter roof, sloping into the courtyard and is plastered with white smooth plaster. Due to the more pronounced slope of the terrain in the yard, the extension is divided into several height levels, which allows to reduce and divide the mass of the house, which thus naturally adapts to the morphology of the terrain, and reduces in the direction of the slope. By this principle, the house in the inner courtyard is perceived to be smaller in volume. The entrance part is designed as a glazed ground floor "neck" connecting the existing barn building and the new extension.
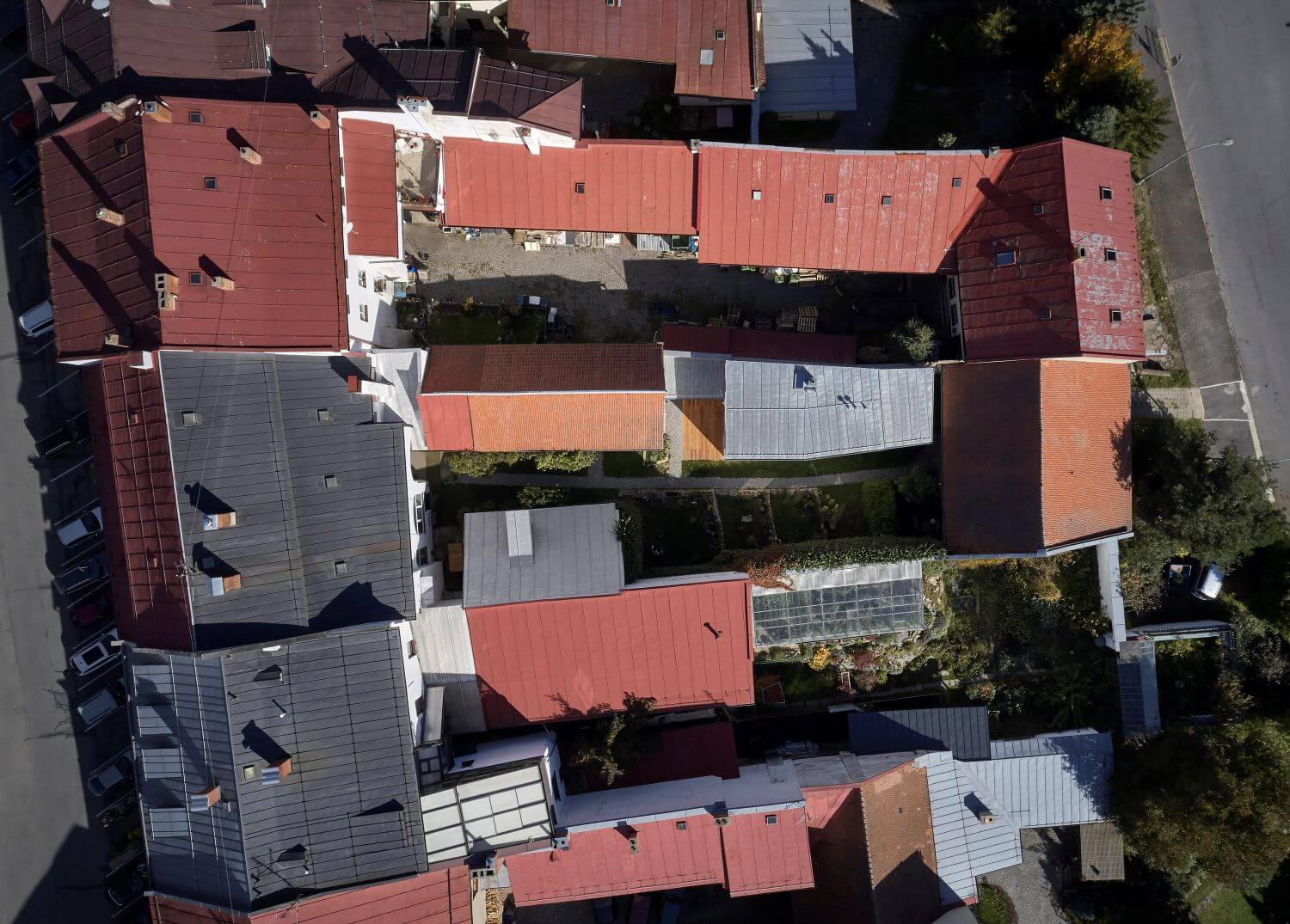
Window openings are carefully designed only in positions where they are important and justified. It is a composition of mainly square windows with different positions in the lining so that the diversity supports the impression of stratification and shape and design diversity of local courtyard buildings. The glazed areas in the interior look like vivid images, changing according to the seasons and lighting conditions. At the same time, they bring an important light standard and valuable exterior views to the interior.
The house is designed as a brick wall structure with load-bearing perimeter masonry, based on foundation strips. The masonry is made of sand-lime bricks with external insulation. The ceilings above the ground floor are wooden beams with a flap, complemented by an auxiliary steel structure. The roof structure is wooden. The roofing is folded titanium-zinc sheet.
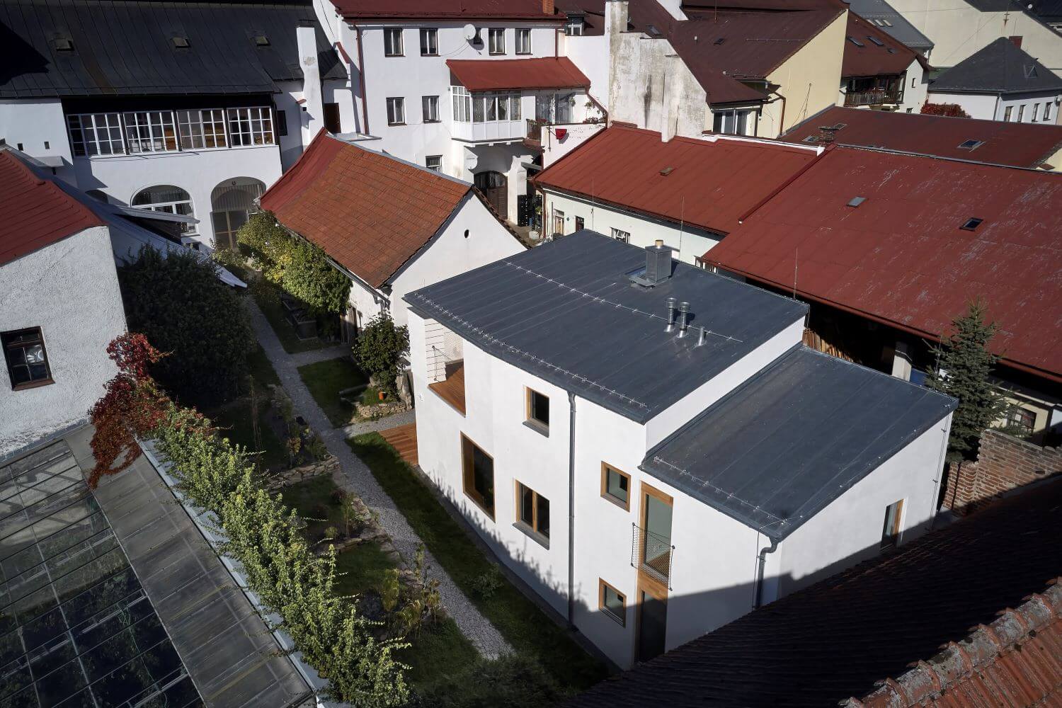
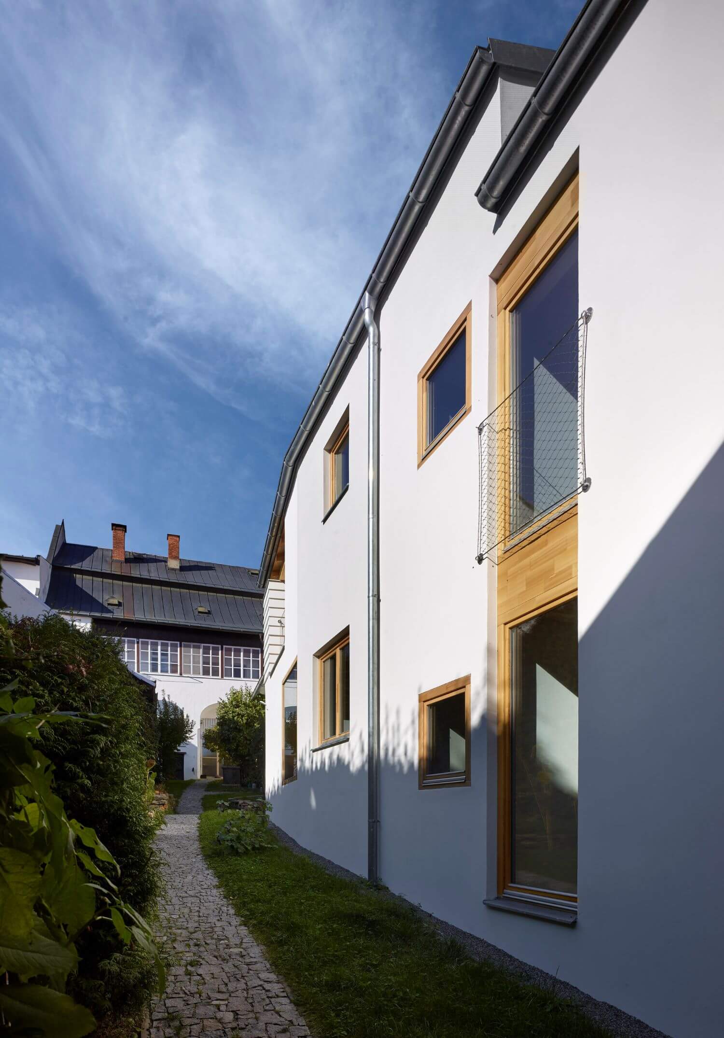
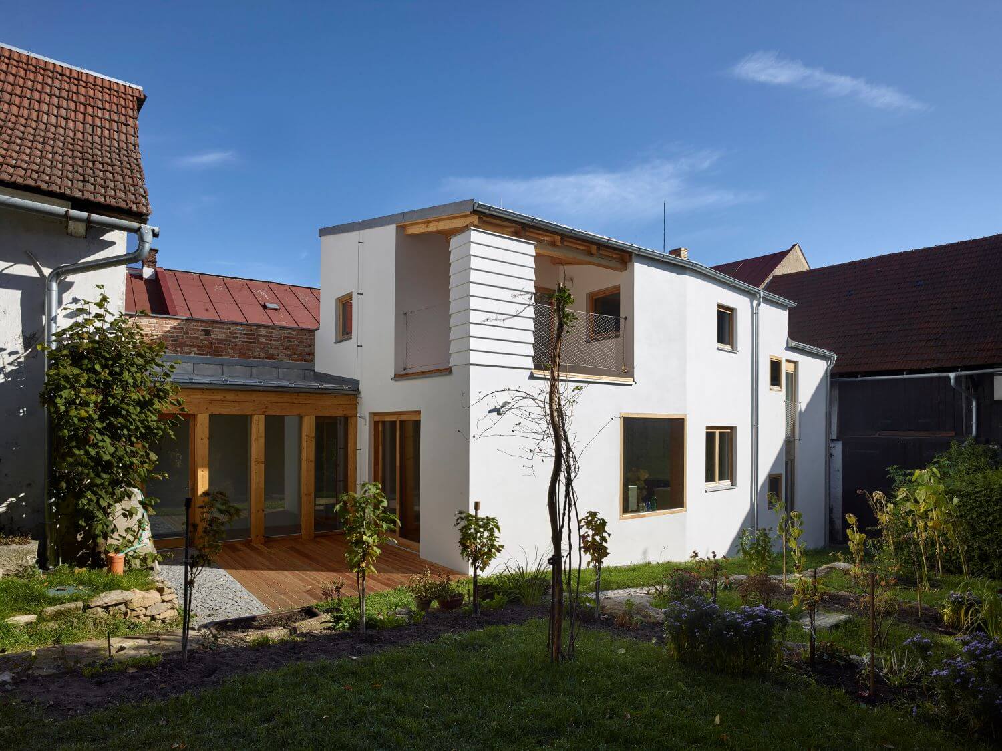





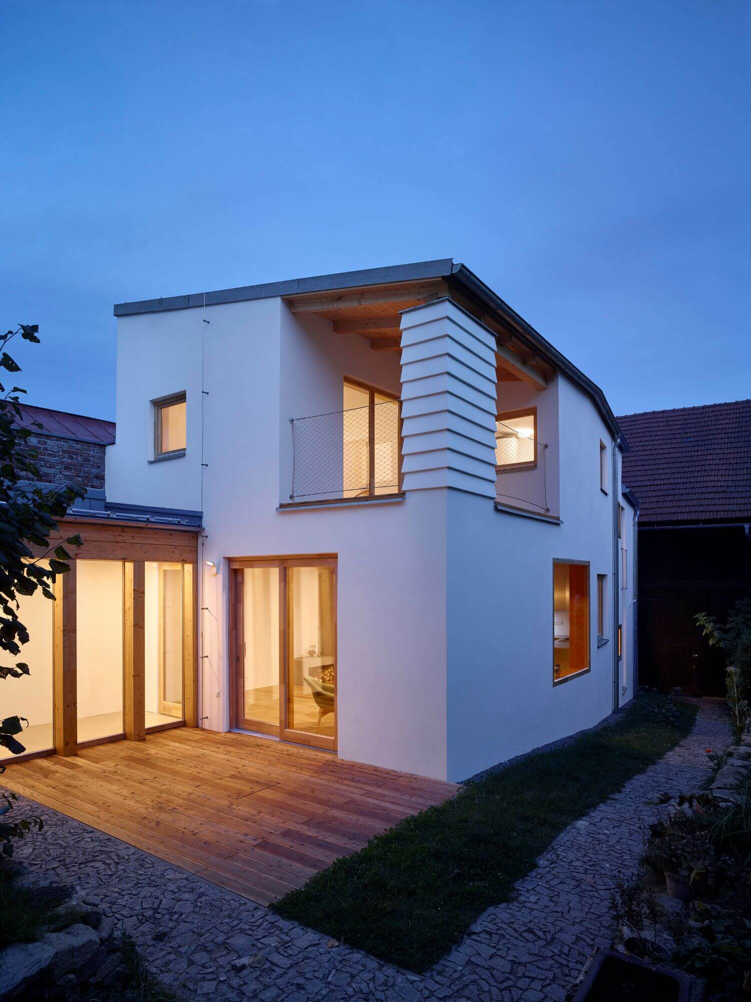






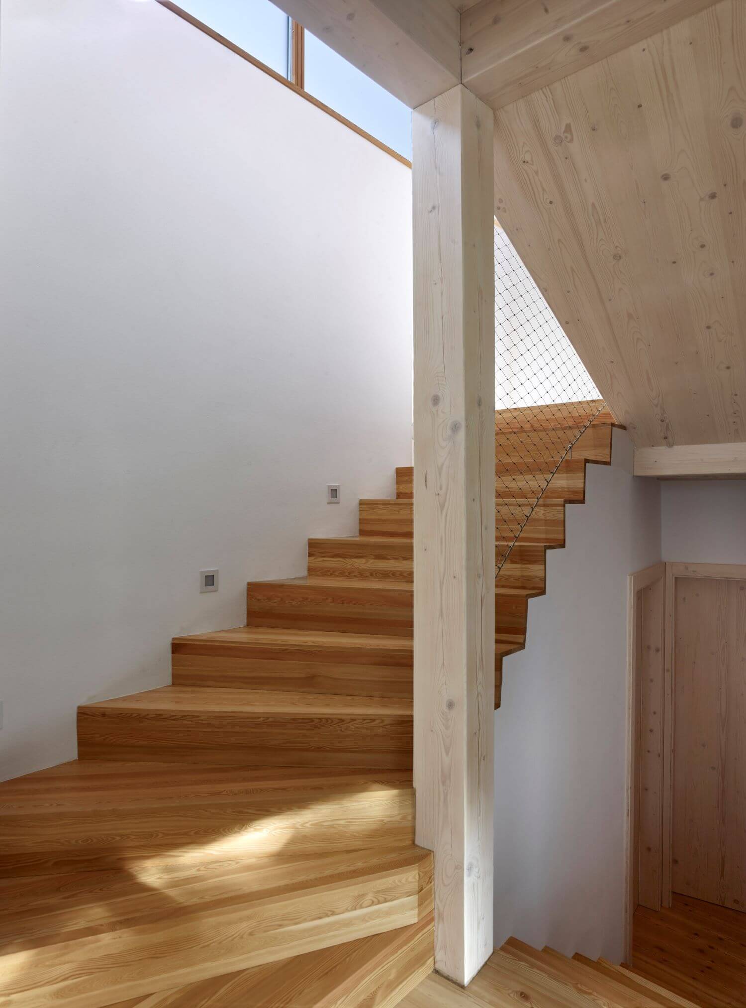






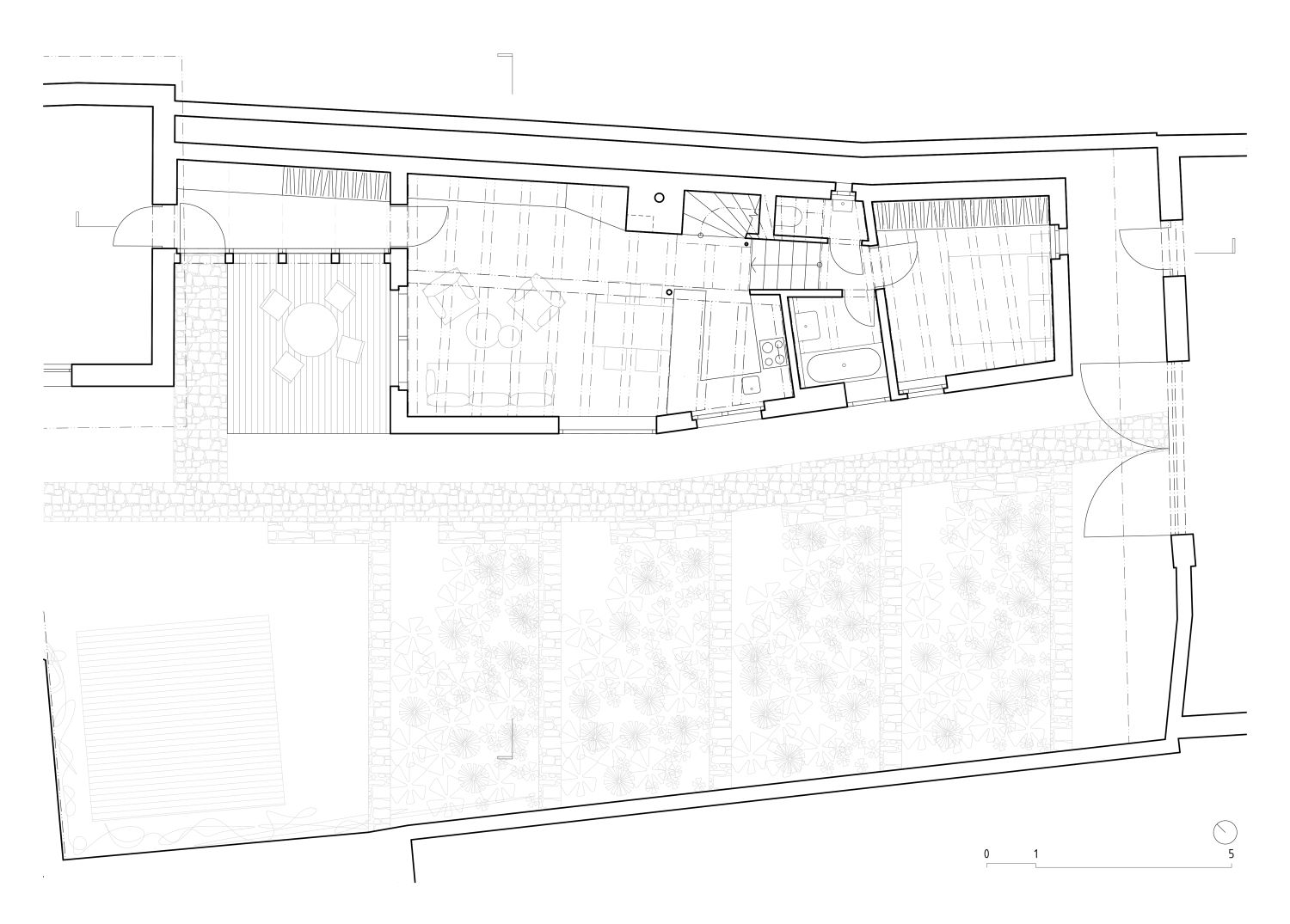
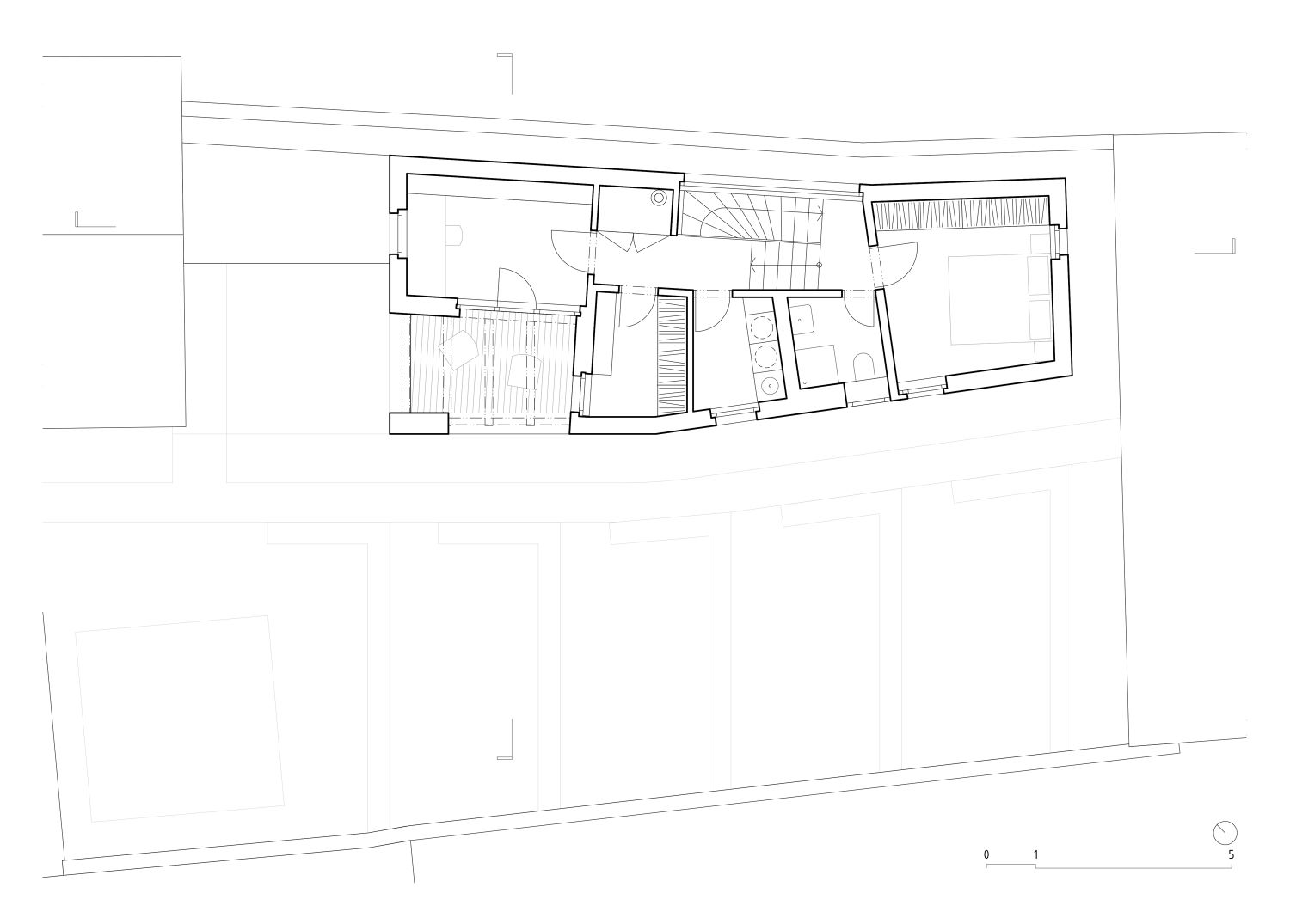



About studio
The IGLOO ARCHITECTS studio was established in 2009 and was founded by architects Jan Pačka, Igor Šimon and Zuzana Šimonová. Later, Radek Fila and Hana Nováková joined.
We live (not only) by architecture and the formation of public space. We respect proven values, and at the same time we look for new solutions. We worship pencil and sketchbook, and at the same time we actively implement new trends in the creative process BIM, VR, 3D printing.
We provide comprehensive architectural services from interior design and building design to urban projects. We focus on the author's individual approach to the client, in an effort to bring the most functional and at the same time aesthetically valuable solution.

