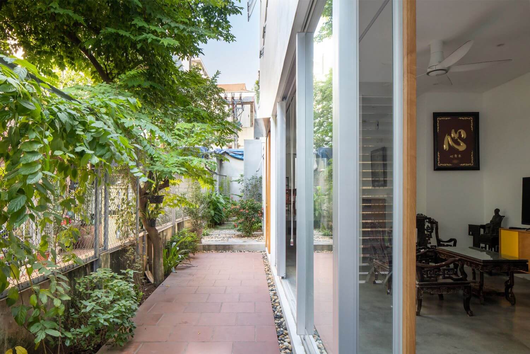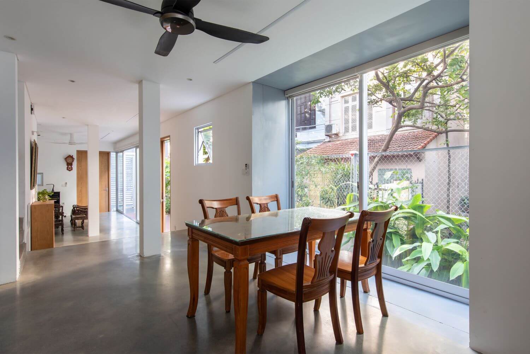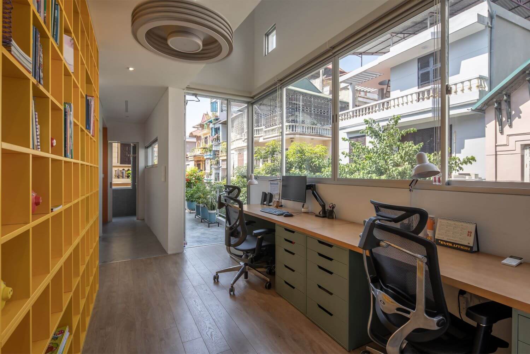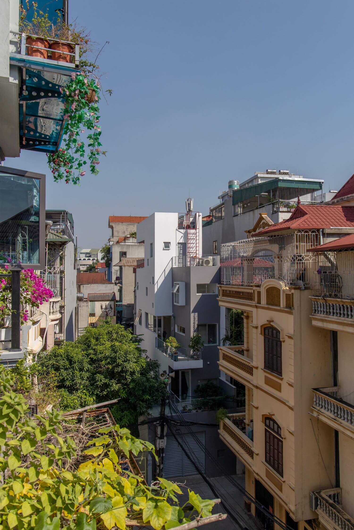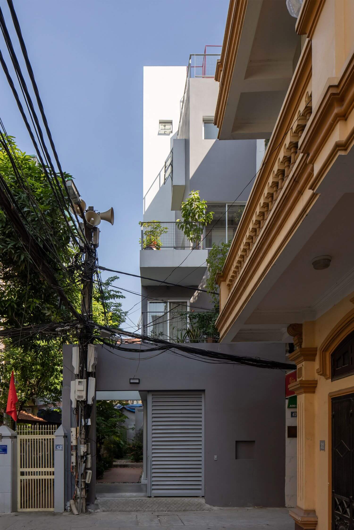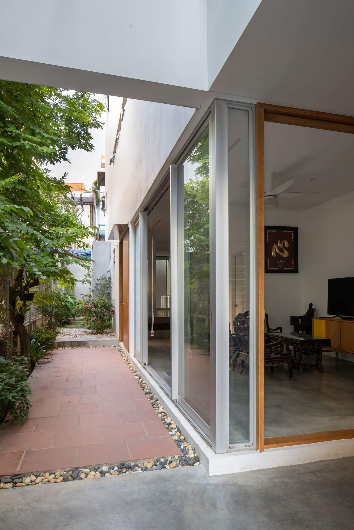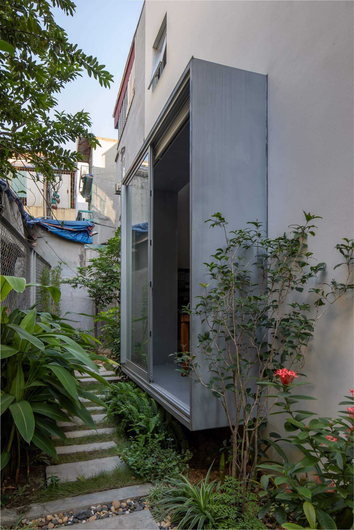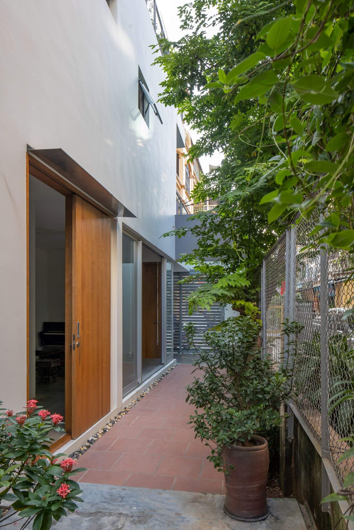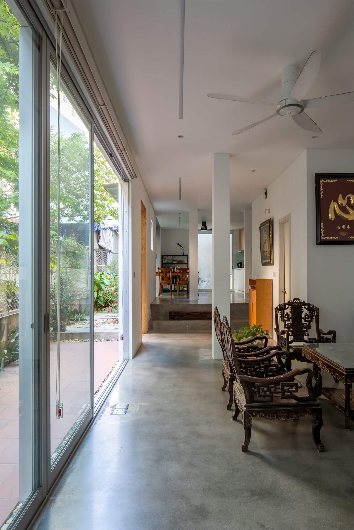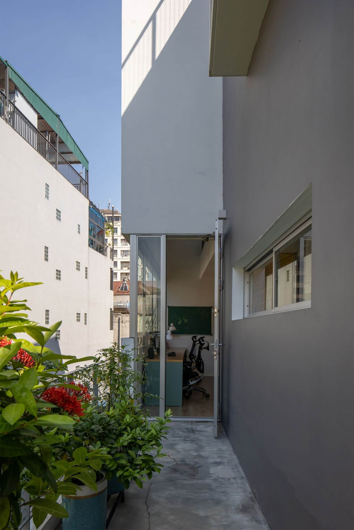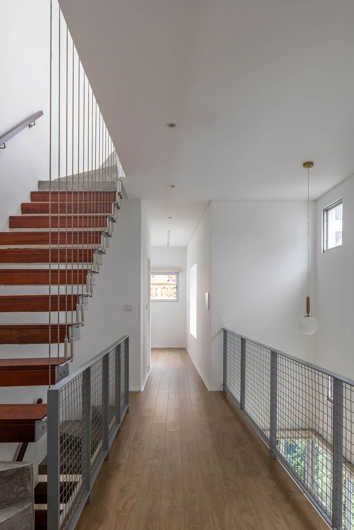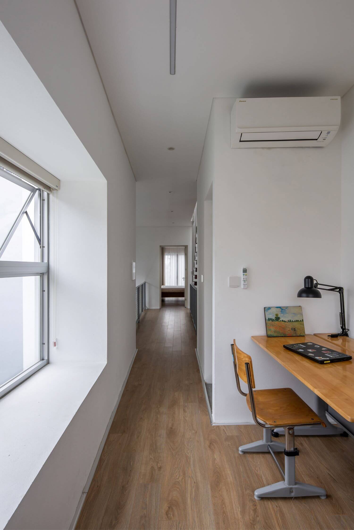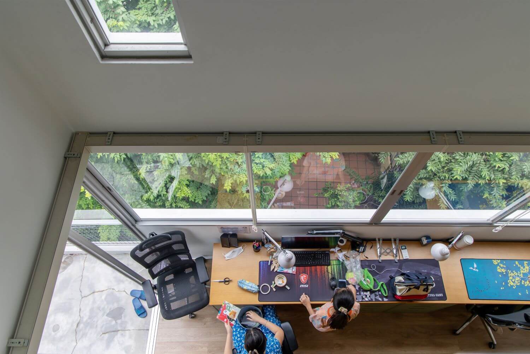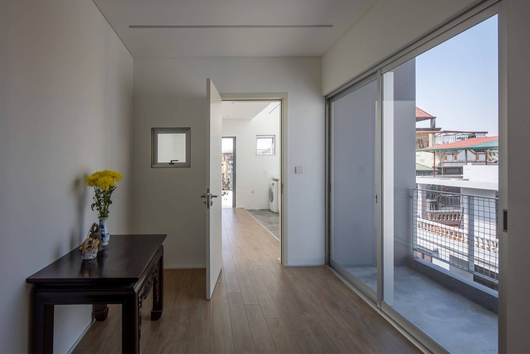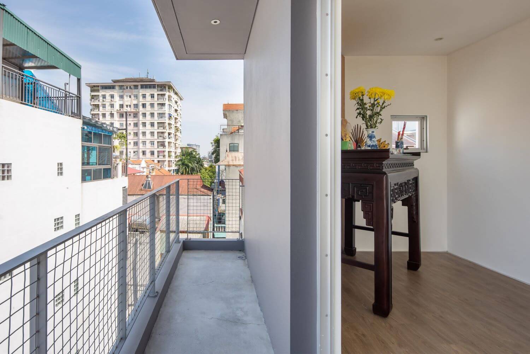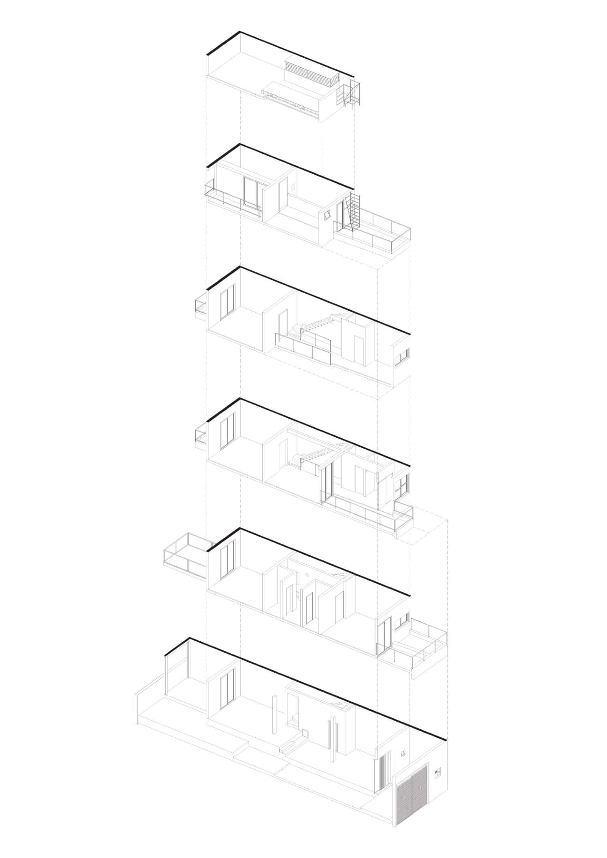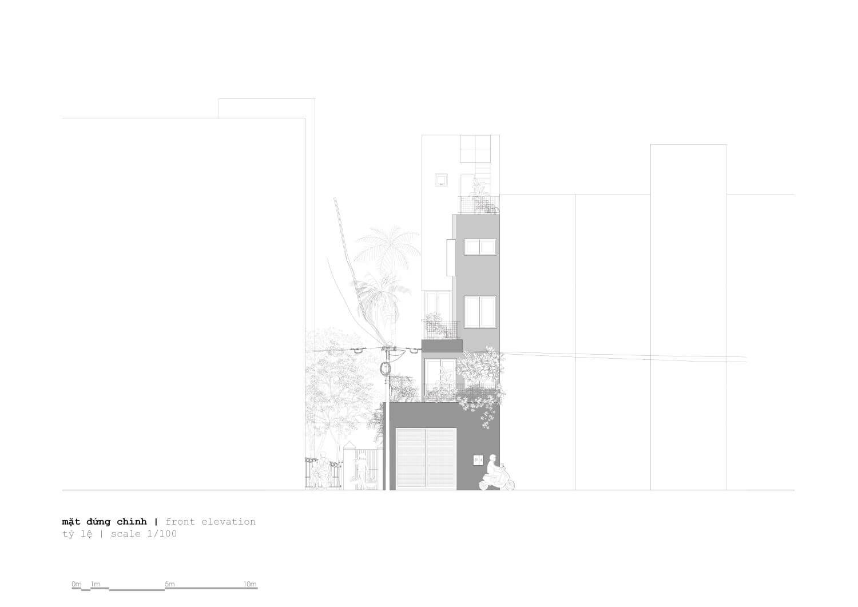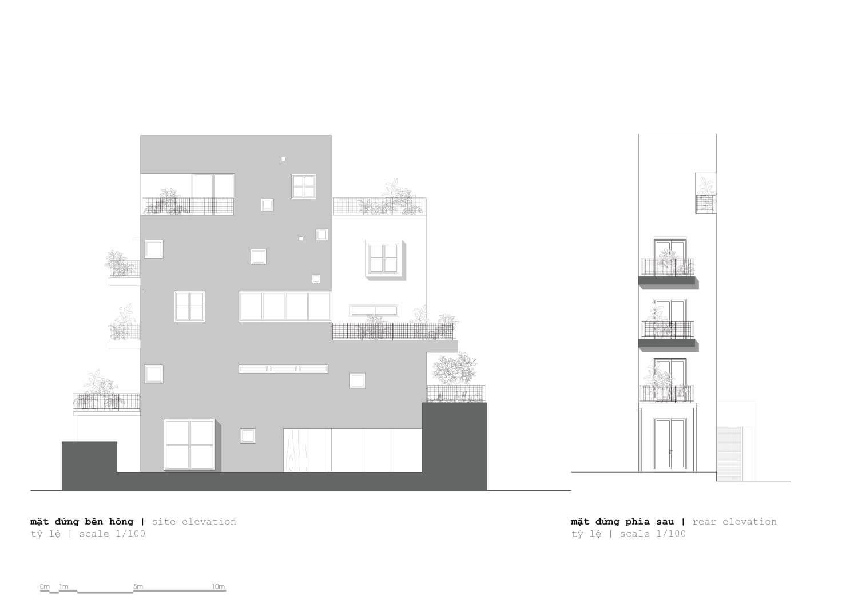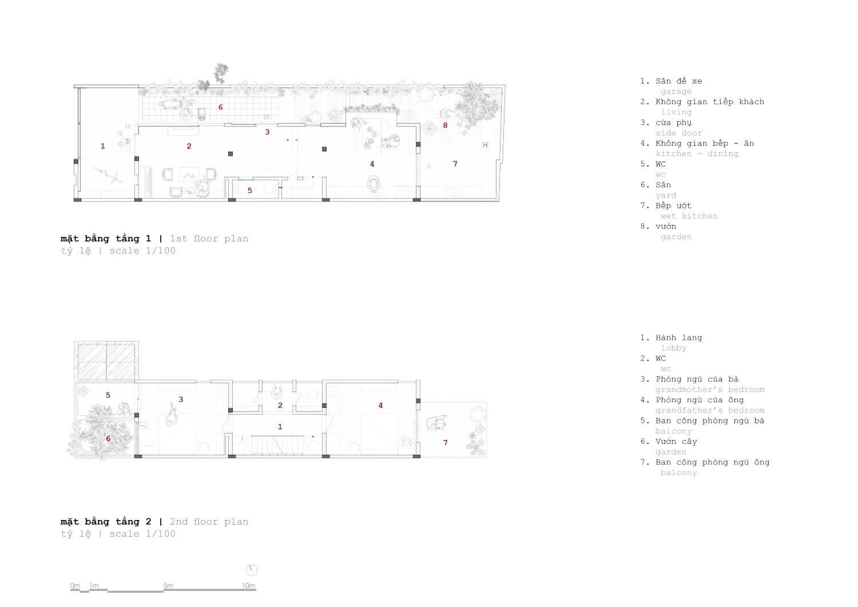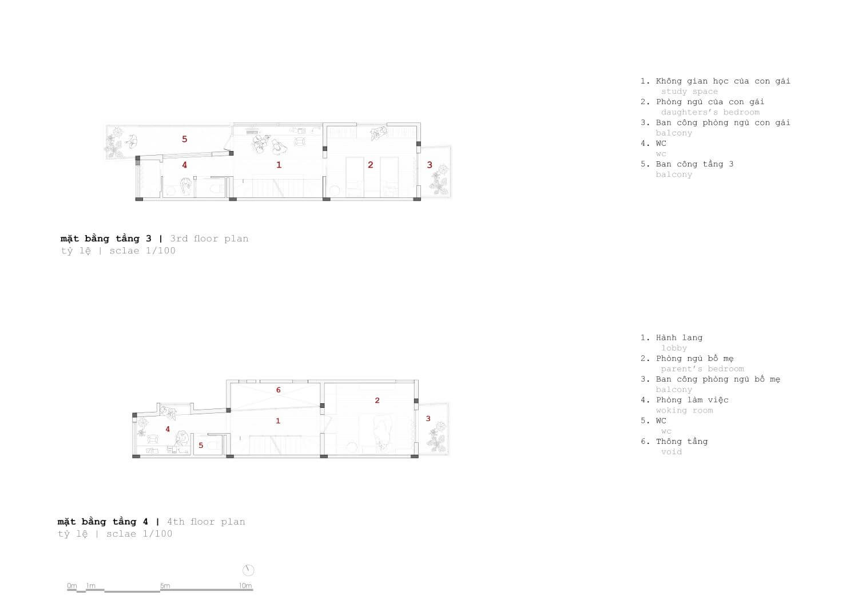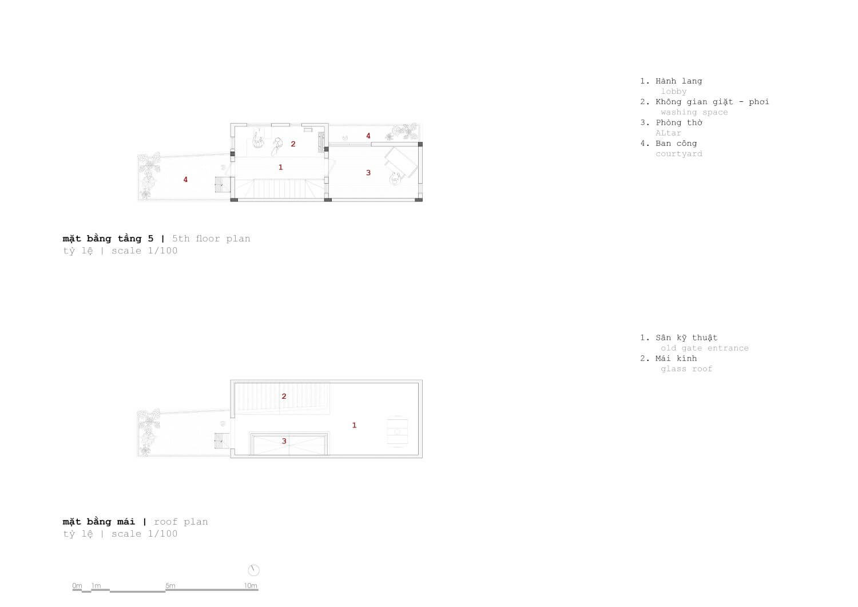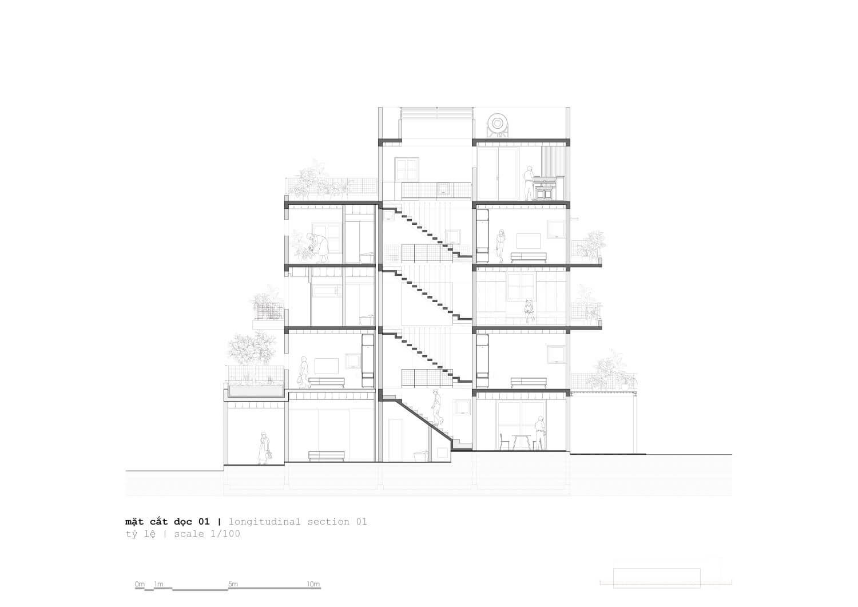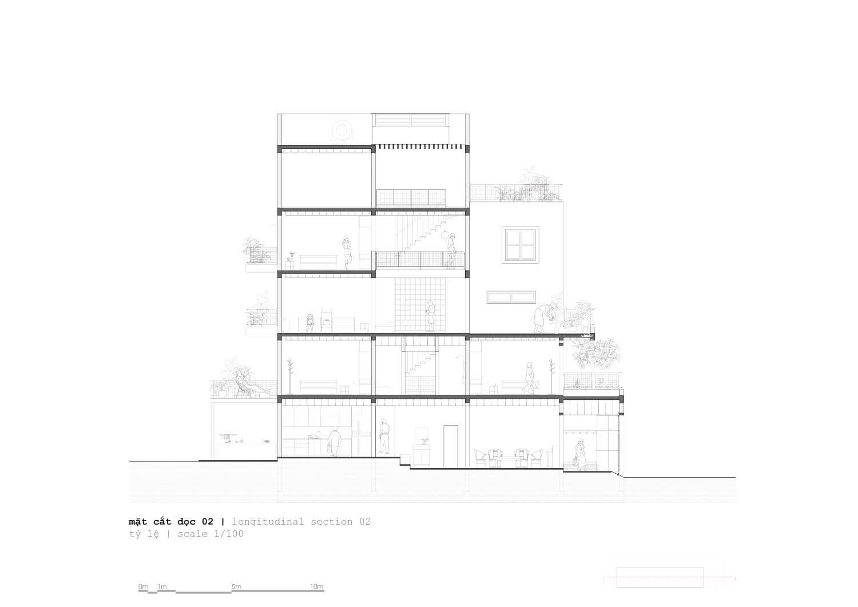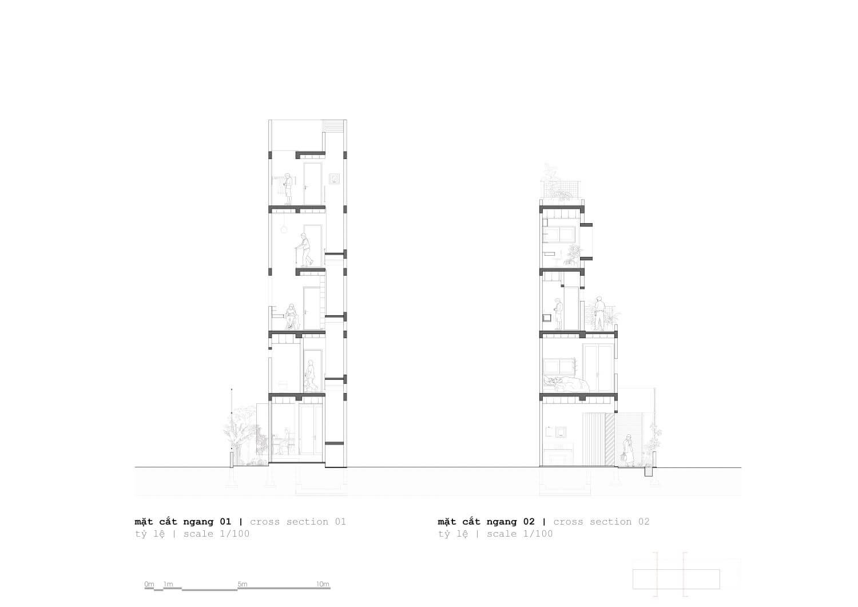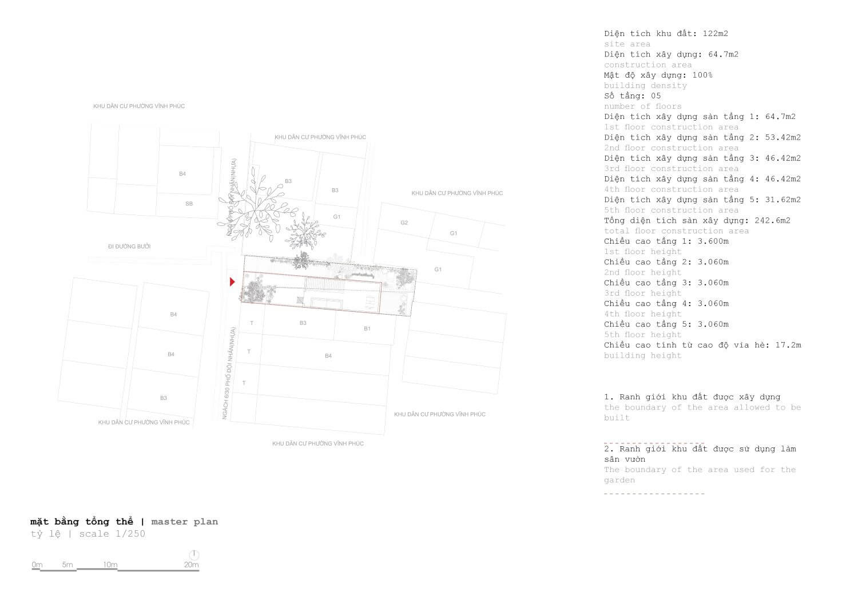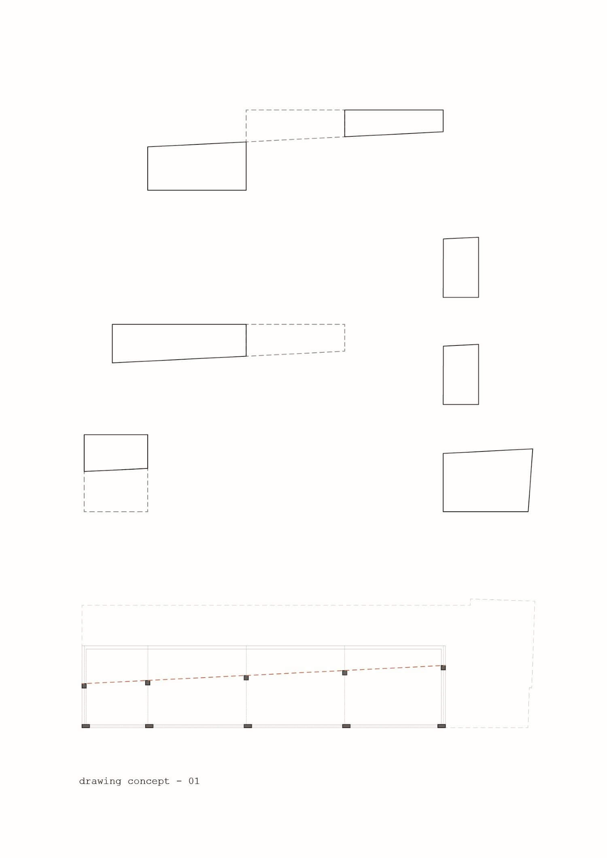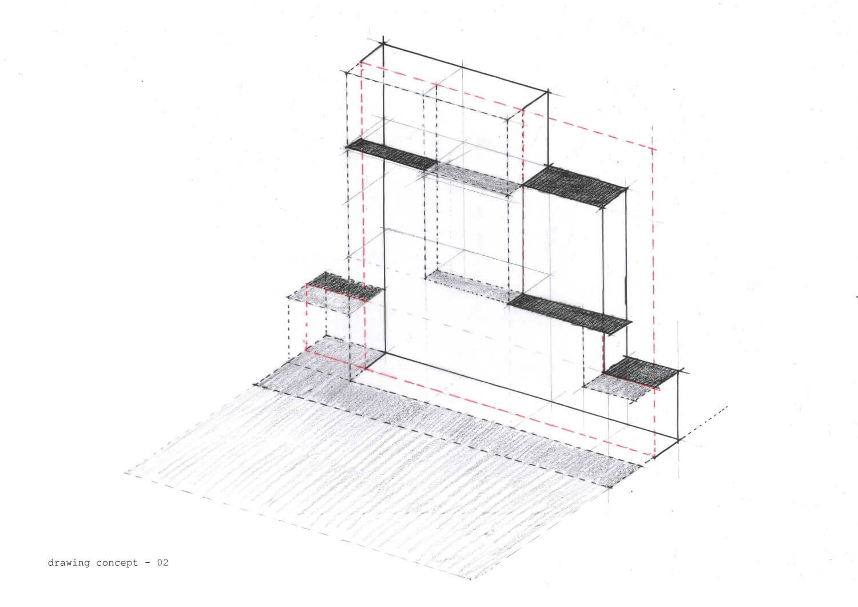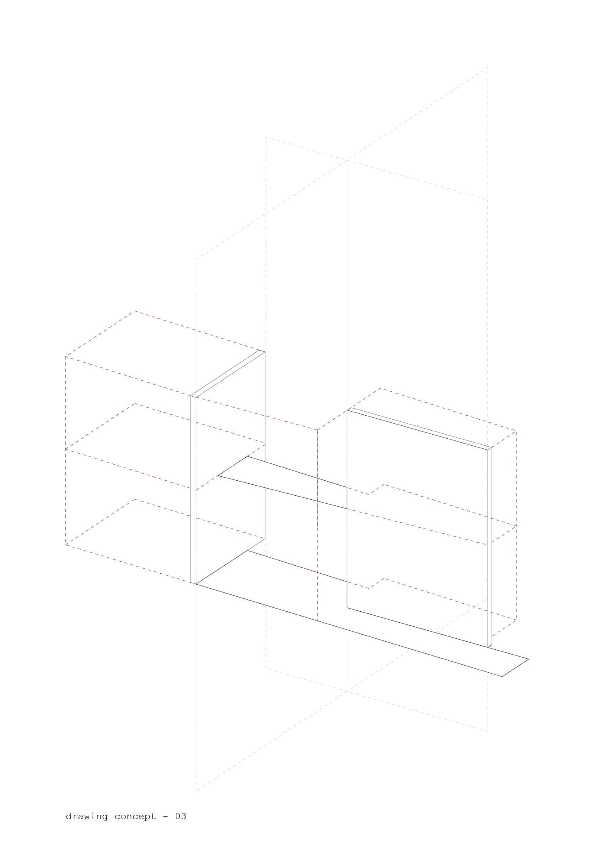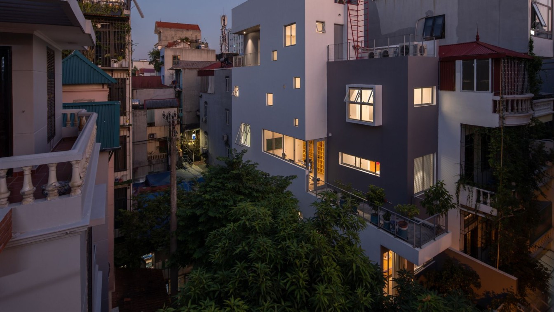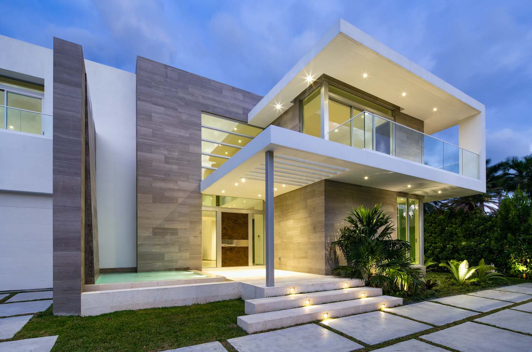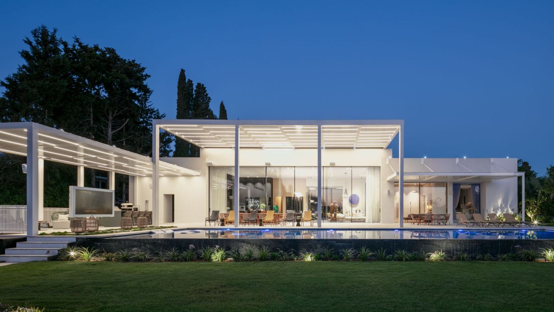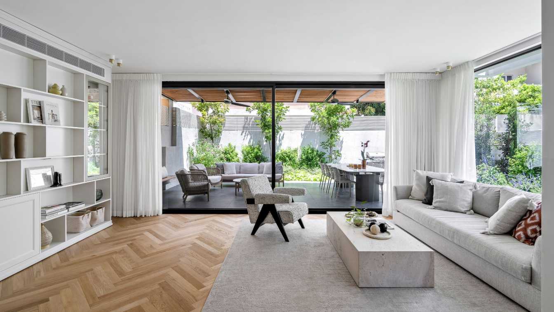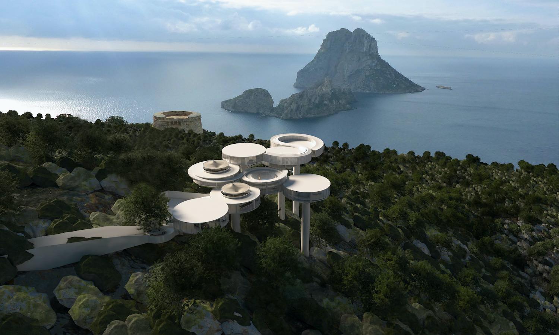t+m design office: Nam's house is a hidden intercalary space in the urban area because this house is located in the planning of the Doi Nhan (Vinh Phuc) route since 1999. After 21 years, this project still has not been implemented and will likely not be implemented. Therefore, it creates distances and fragmentation not only in time but also in space around the households residing in this residential area.
In another aspect, it creates conditions for users to share the atmosphere, trees, and spaces to receive energy from the natural environment. It is this fragmentation that is the inspiration to create space for the house of 6 members of 3 generations living together. The precisely defined cut line on the planning map creates spaces of different shapes and sizes. These spaces become small public spaces for family members.
The gap on the side of the house continues to be used for gardening as it was before. This distance zone resonates with the garden of the surrounding houses creating distance between users. It is also a place where people share the general atmosphere of the natural environment. This garden is also an extension to the internal functions of the house on the ground floor connecting to the outside space such as the living room, kitchen, and dining space daily or during special holidays.
The fragmented pieces of space are distributed on each floor and are used for many different purposes and activities. The balcony on the 2nd floor is for grandparents to plant trees, dry clothes, and do activities according to the habits of the elderly. The common space on the 3rd floor is extended by the front balcony and connects to the 4th floor. This is the common living space of a young couple and 2 daughters in all activities such as playing and studying. practice, work...
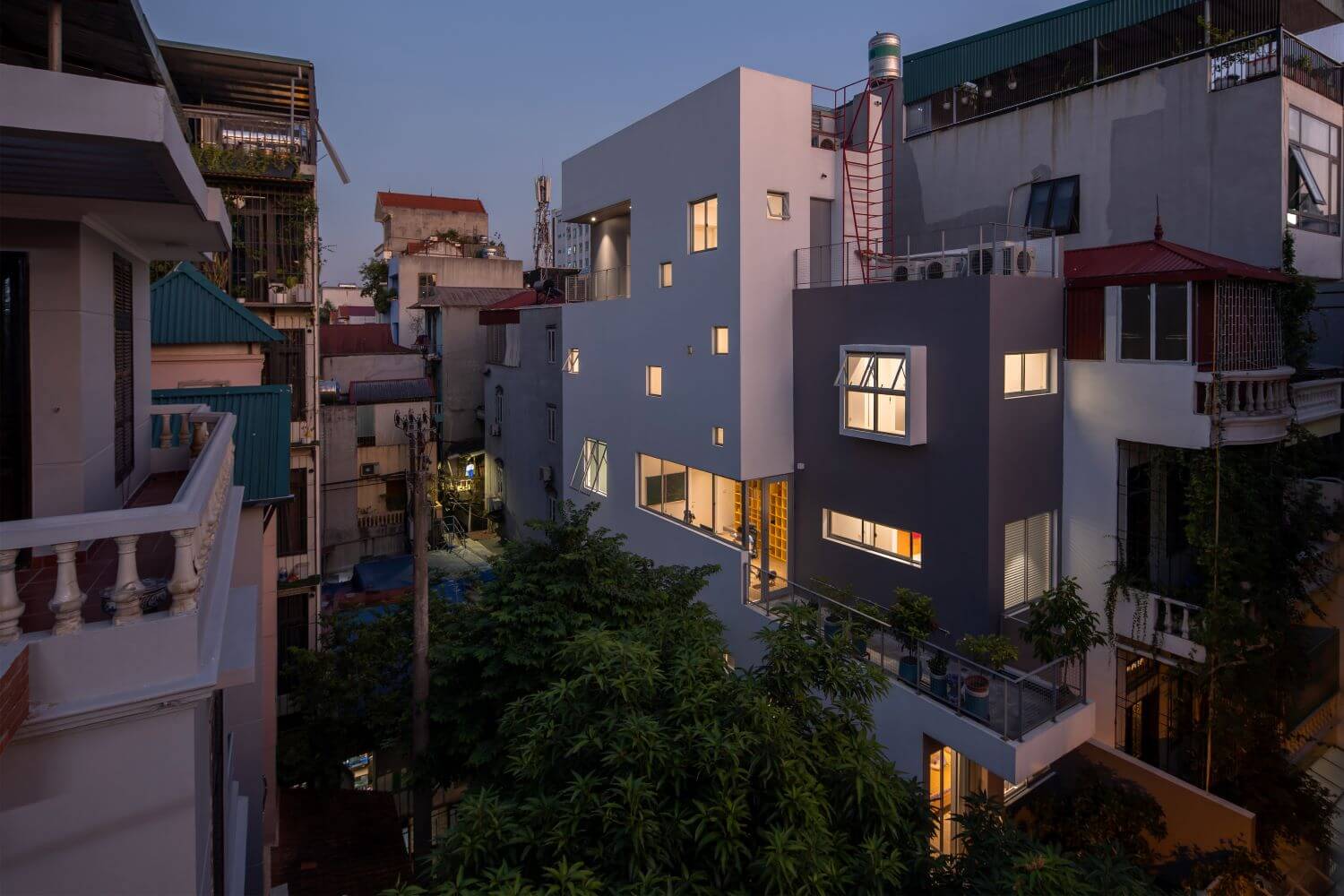
The front balcony on the 5th floor is used for the expansion of the worship room and other activities. These pieces of space also act as a buffer between inside and outside, between private space and public space, and climatic conditions affect the house.
The structure is an important part of the house because, in the case of a road opening, the house may be cut off from a part of the area on the first floor. From the 2nd floor upwards, construction is still allowed to go out of the boundary.
Therefore, the precisely defined cut line on the planning map is the basis for the construction of the house. All the main components of the house are inside the boundary after being removed. The construction outside the cut boundary is implanted into the main structural system, forming the entire space of the house.
