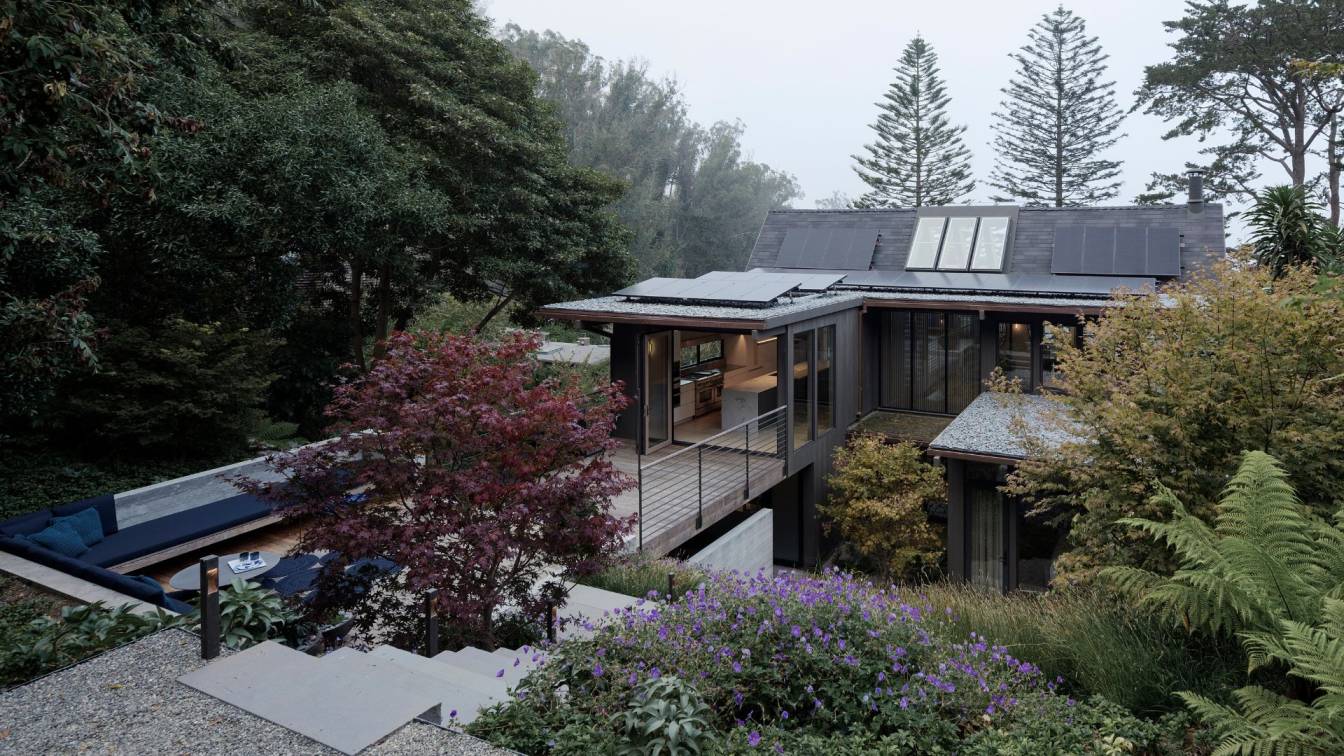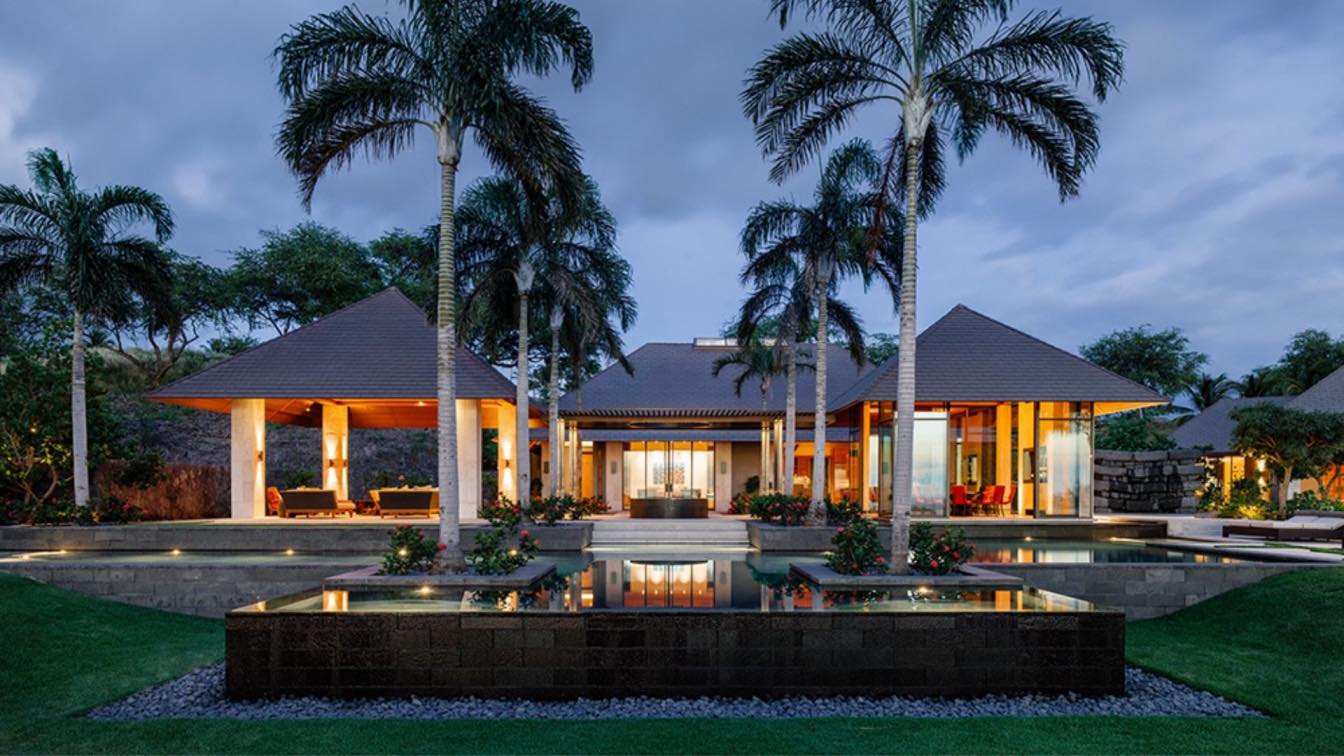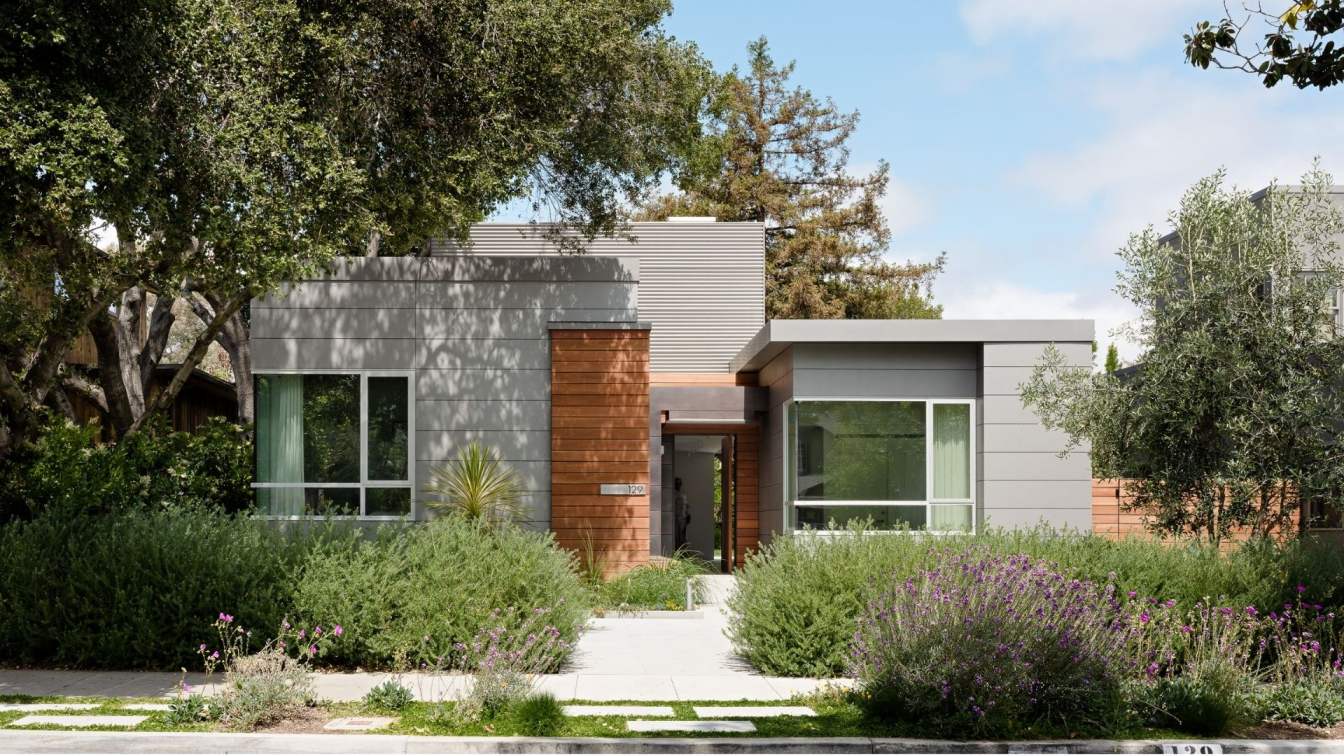A San Francisco family asked us to help them expand an existing property near Lake Tahoe in the Sierra Nevada Mountains. The site sits on a north facing slope and looks down to the Martis Valley and up to Lookout Mountain through a natural screen of 100-year-old Jeffrey pine trees.
Architecture firm
Faulkner Architects
Location
Lake Tahoe, California, USA
Principal architect
Gregory Faulkner
Design team
Gregory Faulkner, AIA, Principal. Christian Carpenter, LA, Project Architect. Jenna Shropshire, Project Manager. Ann Darby, AIA, Architect
Collaborators
Surveyor: Webb Land Surveying, Inc. Geotechnical: Nortech Geotechnical Consultants. Title 24: Monterey Energy Group
Interior design
NICOLEHOLLIS
Civil engineer
Shaw Engineering
Structural engineer
CFBR Structural Group
Environmental & MEP
Sugarpine Engineering
Construction
Jim Morrison Construction
Typology
Residential › House
A San Francisco family of four asked us to create a retreat from their urban lifestyle, reusing the footprint of an existing 1950s ranch house in Glen Ellen, California, while building in a consistent way with the area’s rolling hills and agricultural structures.
Architecture firm
Faulkner Architects
Location
Glen Ellen, California, USA
Photography
Joe Fletcher Photography (exterior and dining room photos). Ken Fulk (all other interior images)
Principal architect
Gregory Faulkner
Collaborators
NV5 (Geotechnical Engineer), SoundVision (Theatrical/AV), Terracon (Pool Engineer), Blue Revolution (Pool Consultant), Walker Construction Management (Construction Project Manager), PJC & Associates (Special Inspections), Gilleran Energy Management (CALGreen), Dickson & Associates (Irrigation Design), Bartlett Trees (Arborist)
Civil engineer
Adobe Associates
Structural engineer
CFBR Structural Group
Environmental & MEP
Sugarpine Engineering (Mechanical Engineer & Electrical Engineer)
Landscape
Michael Boucher Landscape Architecture
Construction
Redhorse Constructors
Typology
Residential › House
Studio Terpeluk reshapes a 1970’s San Francisco hillside house mixing vintage redwood tones with a contemporary language of color. Nestled among the California city’s neighborhood known for its streets lined with Victorian and Edwardian style homes, Studio Terpeluk completes the renovation of a 1974 two-story house of an American creative couple on...
Project name
Redwood House
Architecture firm
Studio Terpeluk
Location
Noe Valley, San Francisco (California, USA)
Principal architect
Brett Terpeluk
Design team
Brett Terpeluk, Huy Nguyen
Collaborators
Beatrice Santiccioli (Color Consultant)
Built area
Existing: 210 m², New: 299 m²
Completion year
January 2022
Structural engineer
Strandberg Engineering
Landscape
Monica Viarengo
Construction
Saturn Construction
Material
Concrete, Wood, Glass, Steel
Client
Gagan and Jasmin Arneja
Typology
Residential › House
How an architecture studio created a lifestyle for a working professional and dedicated surfer. If you’ve ever surfed, you know that you need to watch the water. The swells tell a surfer when it’s time to surf, not the other way around. For the committed, this means that living at the beach isn’t a luxury; it’s a necessity.
Project name
Above the Dune on Great Highway
Architecture firm
Levy Art + Architecture
Location
Ocean Beach in San Francisco, California, USA
Photography
Joe Fletcher Photography
Principal architect
Ross Levy (Levy Art + Architecture)
Design team
Melissa Todd, Patrick Donato, Shirin Monshipouri (Levy Art + Architecture)
Collaborators
Cabinetry design / installation: Eckhoff Furniture Manufacturing; stair fabricator: Luke Gosellin. Permit Consulting: Quickdraw. Entitlements: Jeremy Paul (Quickdraw)
Interior design
Frances Weiss (Levy Art + Architecture)
Structural engineer
FTF Engineering
Environmental & MEP
Levy Art + Architecture
Lighting
Frances Weiss (Levy Art + Architecture)
Supervision
Blair Burke General Contractor (BBGC)
Tools used
Autodesk Revit, Rhinoceros 3D, AutoCAD
Construction
Blair Burke General Contractor (BBGC)
Material
Hybrid wooden steel frame, Marvin Modern windows, other materials upon request
Typology
Residential › House
Overlooking coastal anchialine ponds where ancient Hawai’ians raised fish, this 13,497-square-foot home for an extended family was designed so that all its major living spaces capture views of Uluweuweu Bay and Kikaua Point. The name Wai’olu comes from the Hawai’ian words wai (fresh water) and olu (pleasant) and means cool, attractive, soft, and ge...
Project name
Wai'olu Residence
Architecture firm
de Reus Architects
Location
North Kohala Coast, Hawaii
Design team
Mark de Reus – Project Architect. Dan Dzakowic – Project Manager
Interior design
Philpotts Interiors
Structural engineer
GFDS Engineers
Landscape
David Y. Tamura Associates, Inc.
Lighting
KGM Architectural Lighting
Construction
Oakes Management
Material
Wood, Glass, Stone, Metal
Typology
Residential › House
Twin Peaks Residence is a mid-century San Francisco 1964 house that was remodeled by Feldman Architecture. The house was originally designed by San Francisco architect Albert Lanier (husband of renowned sculptor Ruth Asawa). The house has expansive views of San Francisco and features a fantastic rear garden. This most recent remodel takes the house...
Project name
Twin Peaks Residence
Architecture firm
Feldman Architecture
Location
San Francisco, California
Collaborators
Cabinetmaker: Eby Construction
Interior design
Feldman Architecture
Structural engineer
Strandberg Engineering
Landscape
Ground Studio; Landscape Contractor: Frank & Grossman
Lighting
Kim Cladas Lighting Design
Construction
Upscale Construction
Typology
Residential › House
This private residence sits within the Mauna Kea Resort on the island of Hawai’i, a place full of memories for the client who recalls family vacations to the famous hotel. The clients share an affinity for Hawai’i and Polynesia, for modern art and design, and for the beauty of natural materials and craftsmanship
Architecture firm
de Reus Architects
Location
The Big Island, Hawaii
Photography
Joe Fletcher Photography
Design team
Mark de Reus, Design Partner. Jason Alden, Project Manager. Ian Glass, Job Captain
Interior design
Saint Dizier Design
Structural engineer
GFDS Engineers
Environmental & MEP
Mechanical Engineer: Prepose Engineering Systems, Inc. Electrical Engineer: Lighting and Engineering Integrated, Inc.
Landscape
David Y. Tamura Associates, Inc.
Lighting
KGM Architectural Lighting
Material
Cedar ceilings, local ohia hardwood cabinetry, sand grain veneer plaster, travertine, and ohia floors
Typology
Residential › House
This residential project involved the construction of three distinct structures, creating additional interior space and forming a private courtyard for an existing house that remains in place. The largest new structure, the Art House, is designed to house a burgeoning art collection, and accommodate occasional guests.
Project name
Art House + Courtyard
Architecture firm
Buttrick Projects Architecture+Design
Location
Palo Alto, California, USA
Collaborators
Murray Engineers Inc. (Geotechnical)
Interior design
Buttrick Projects Architecture+Design
Structural engineer
Structus Inc.
Landscape
Stroudwater Design
Lighting
Pritchard Peck Lighting
Construction
Sherrill Construction
Material
Concrete, Wood, Glass, Steel

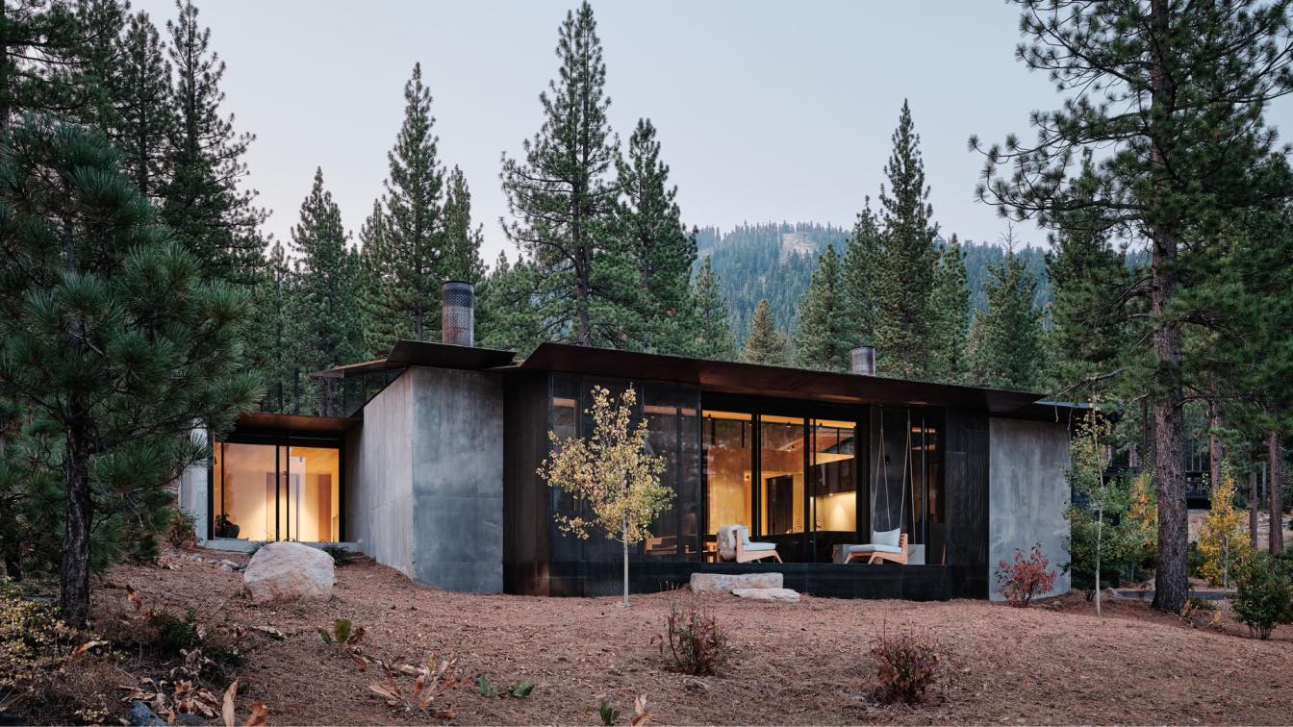
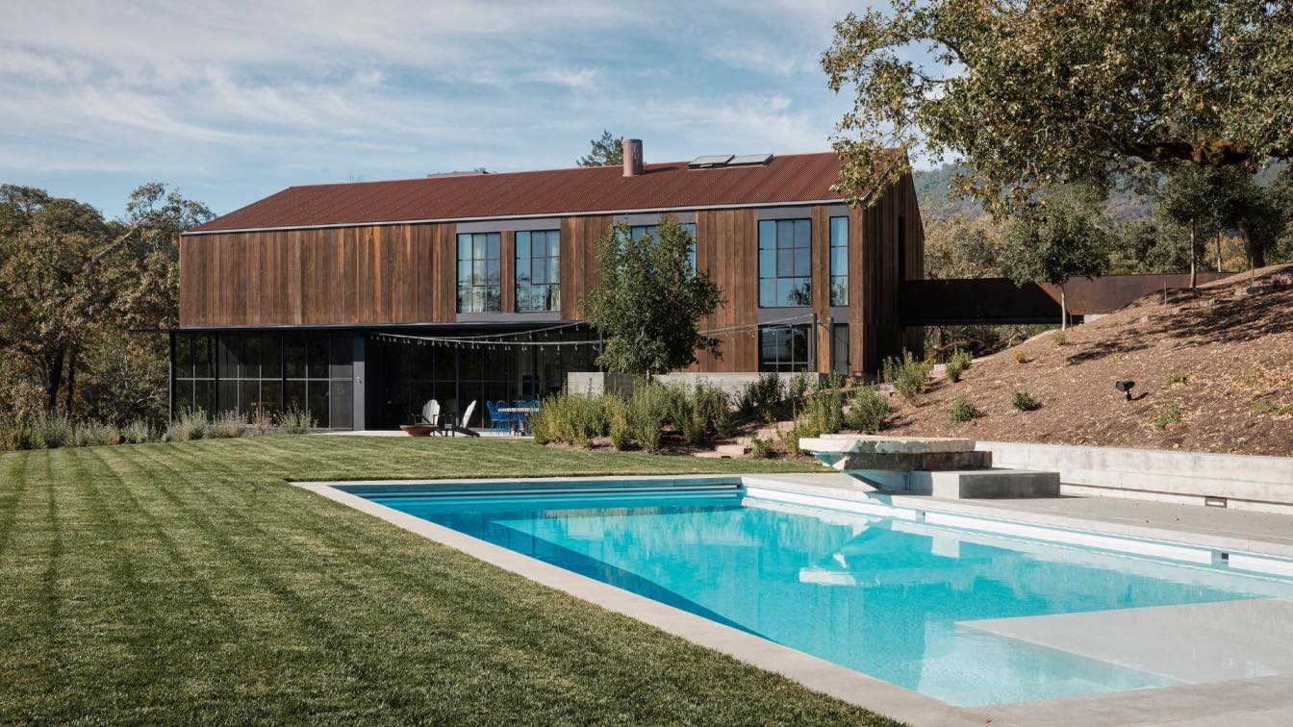
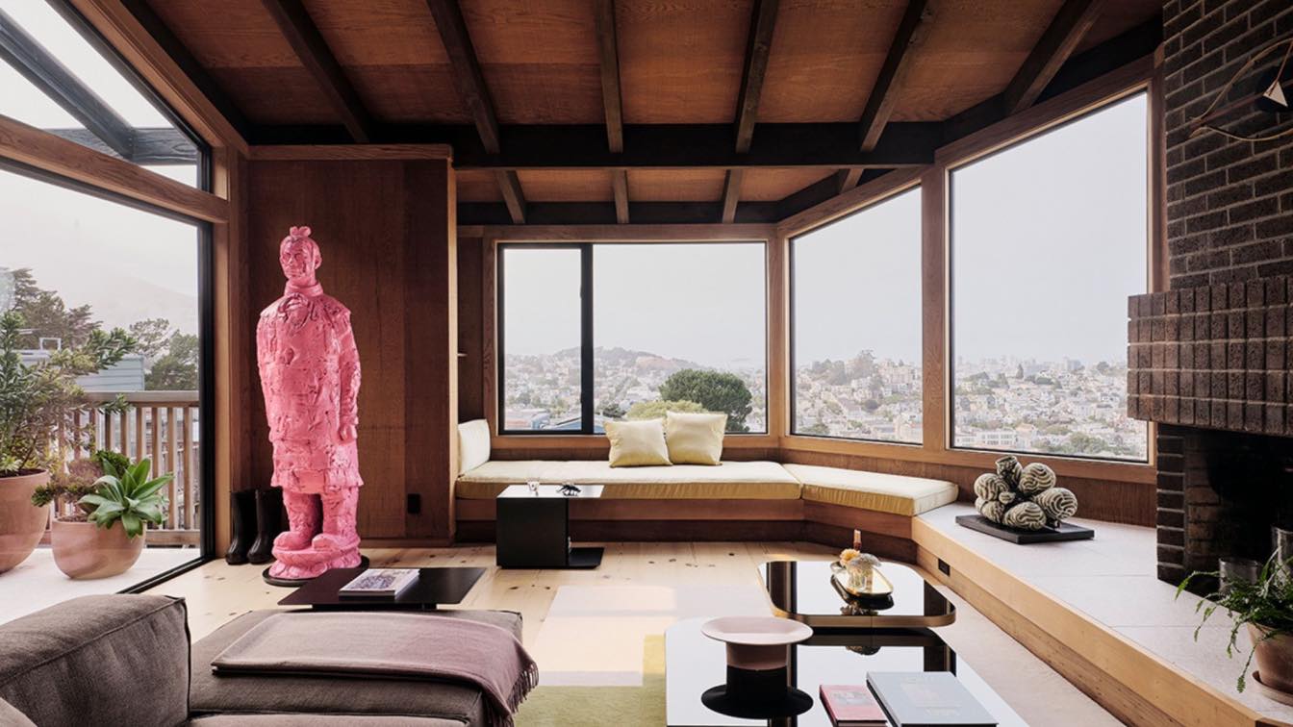
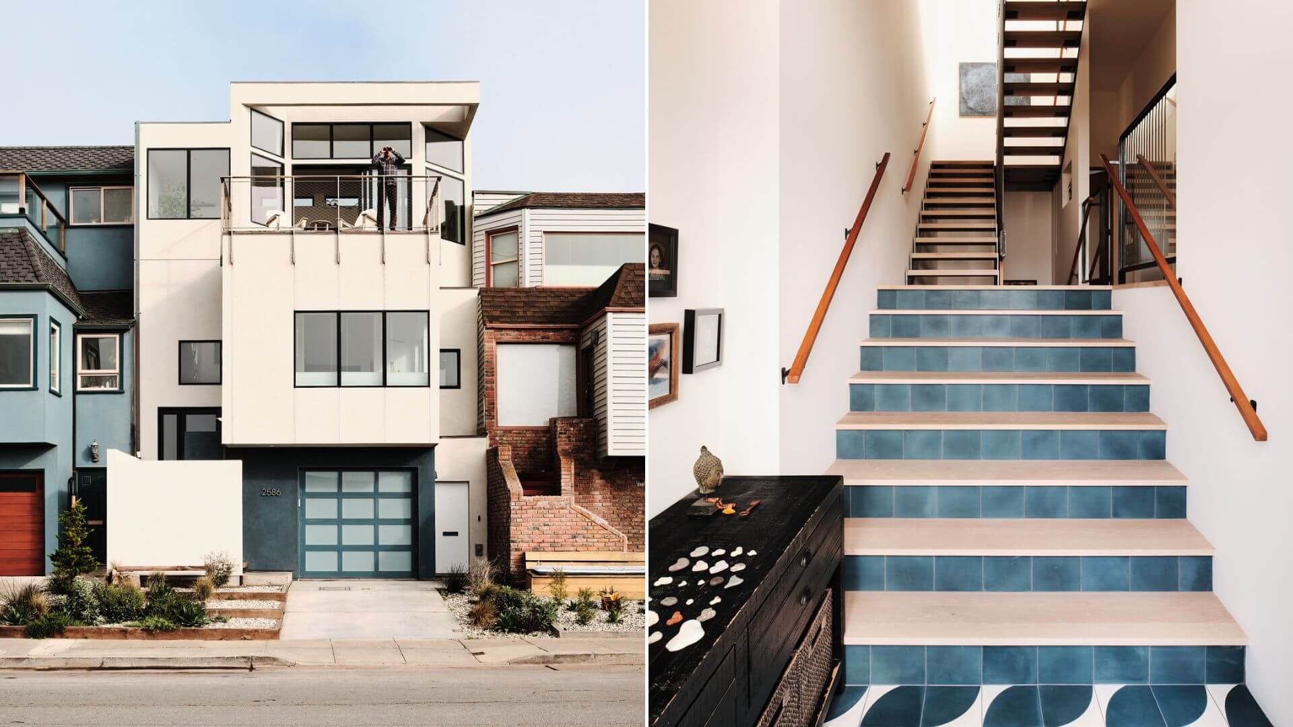
.jpg)
