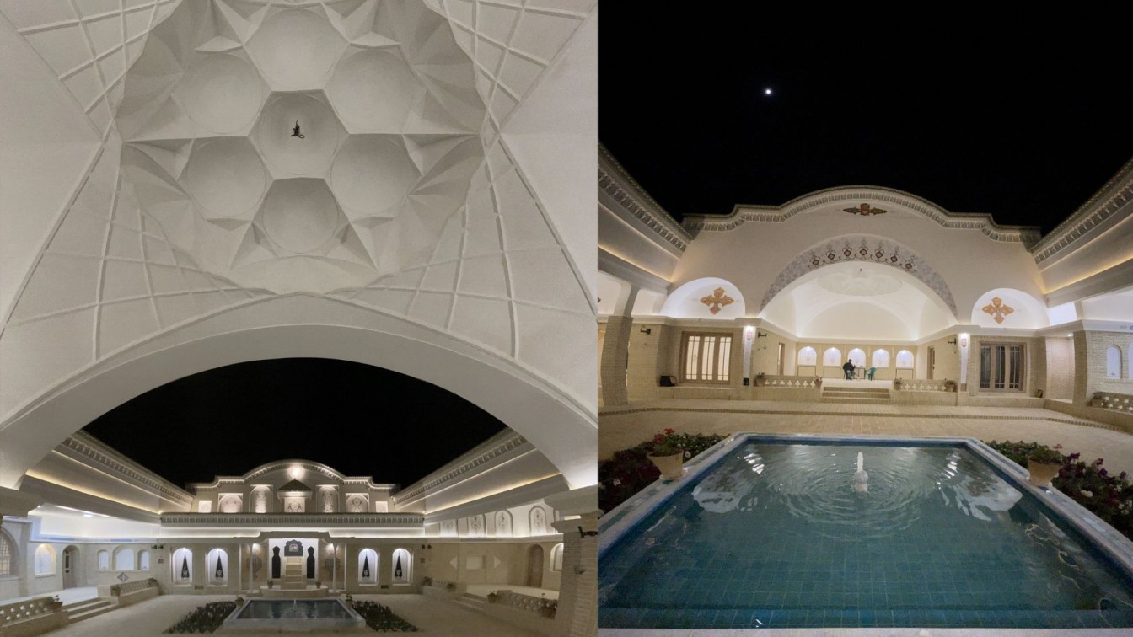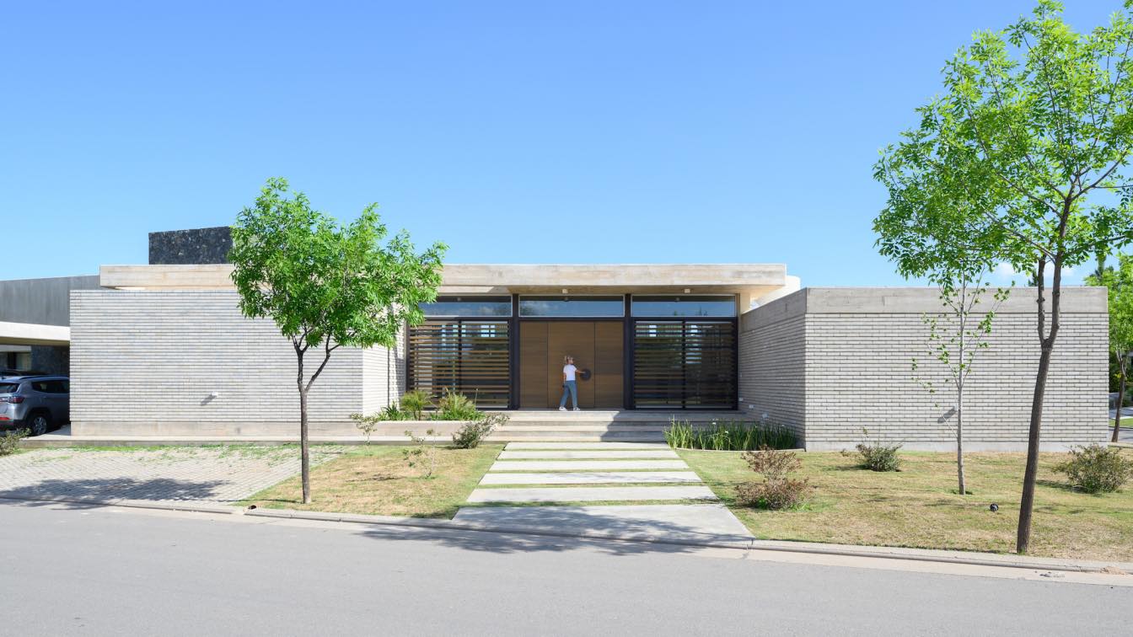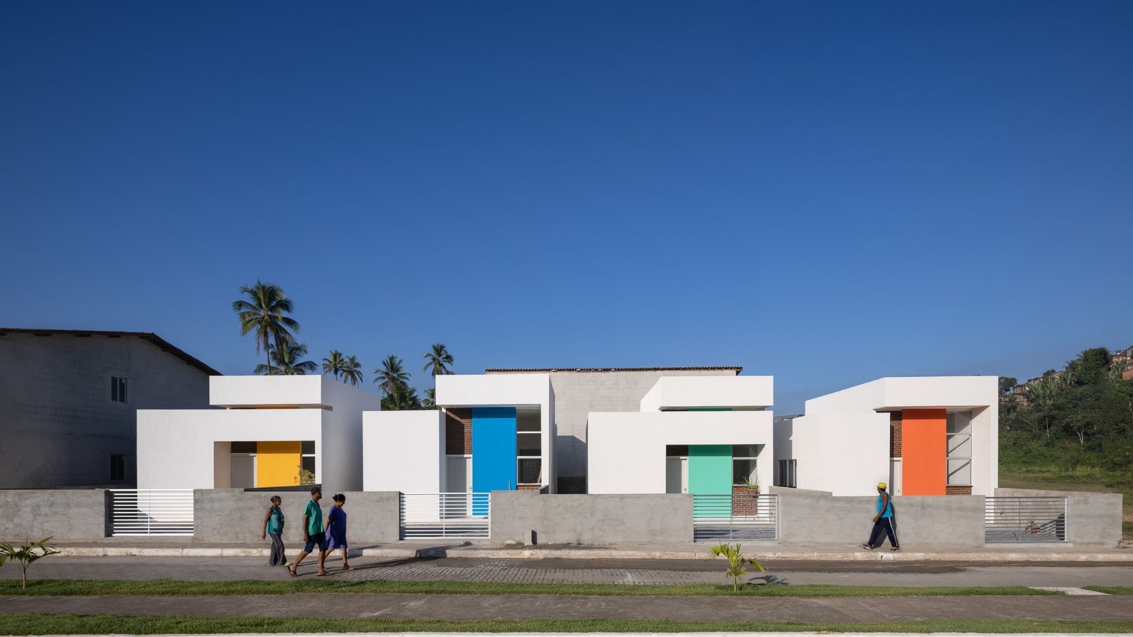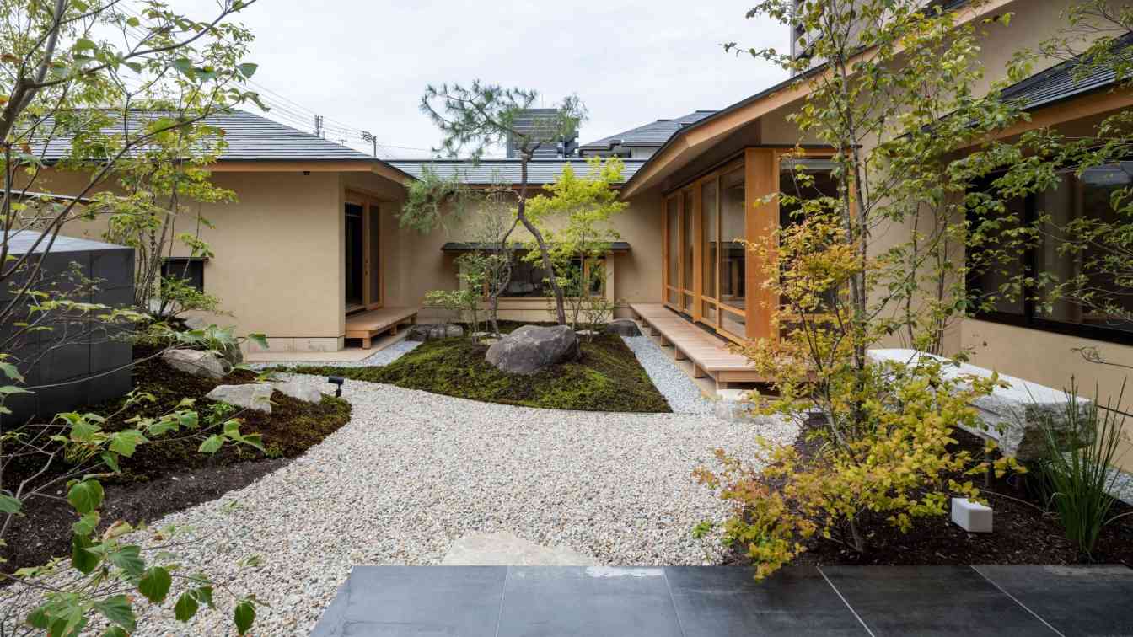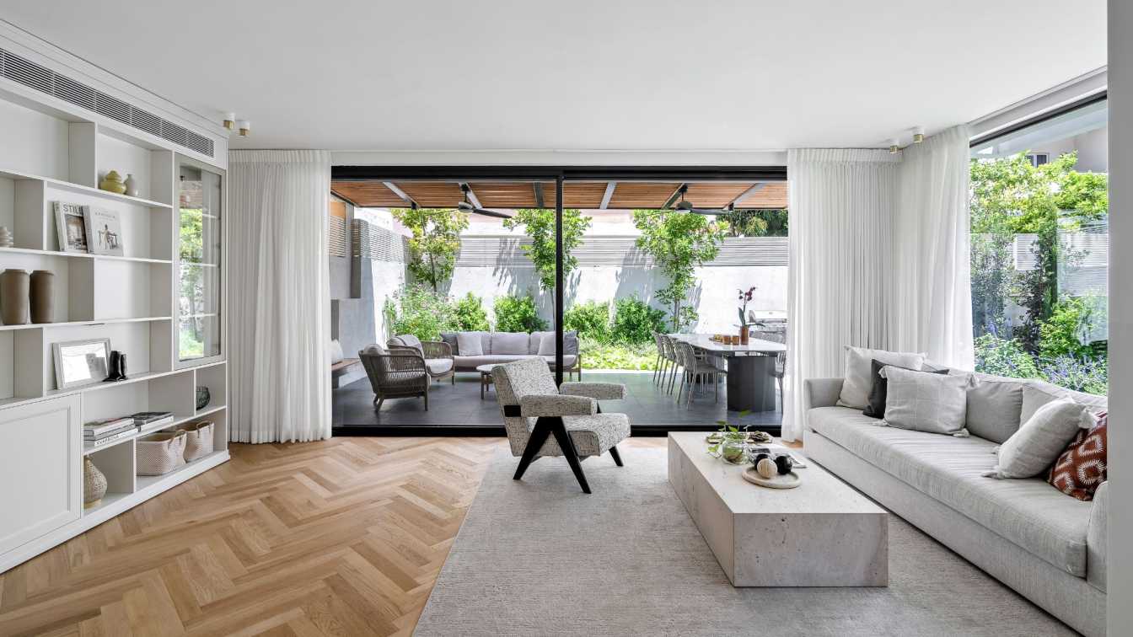No.68 atelier: This was a roof with no operation, so we decided to make a nostalgic space for holding private events. These events hold with about 150 people population, so we need spaces for them. We want each person who go there feel travel to past years and see nostalgic symbols, so we started to design a historical house based on Ghajar architecture. In this type of architecture there is a space which called Takieh. About 150 years ago in Iran there was many Takieh buildings in each city for holding religious events so we tried to make a three porch yard with old patterns and materials. Now every month the persons who come here travel to past years and feel live with their old memories.











