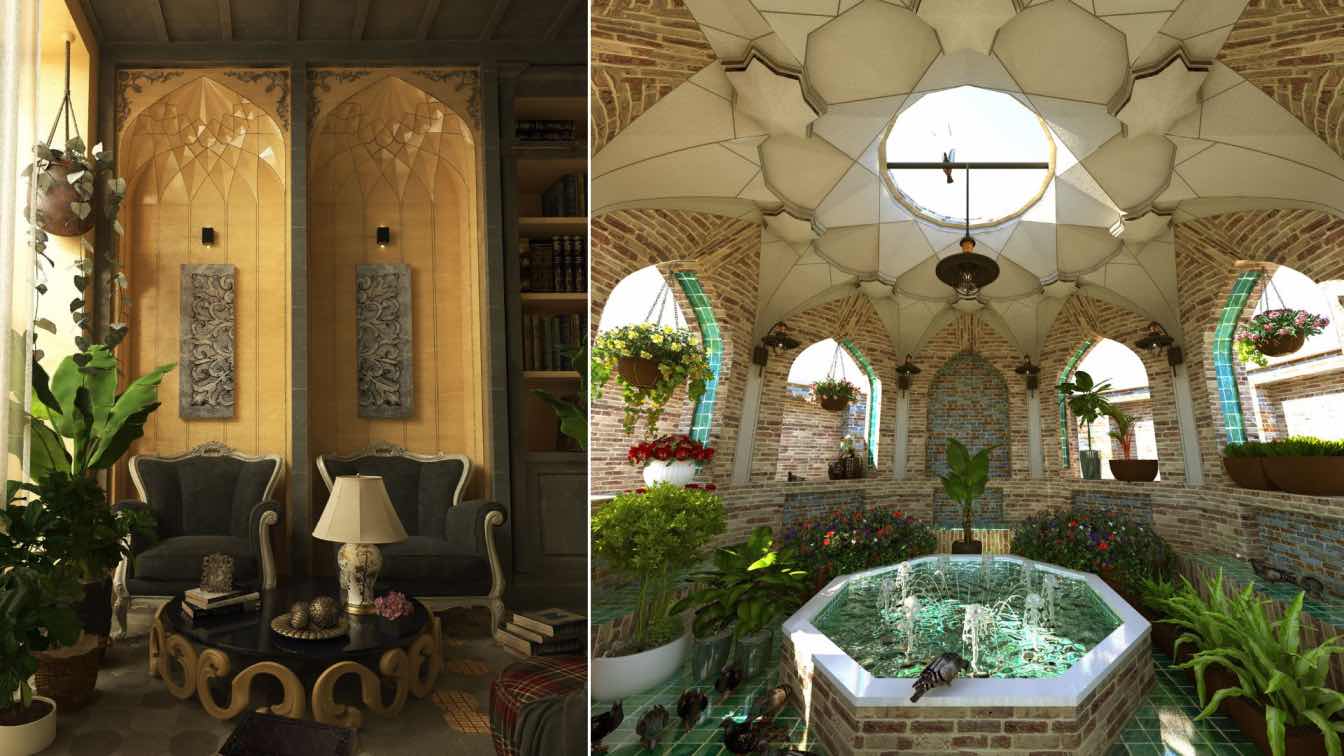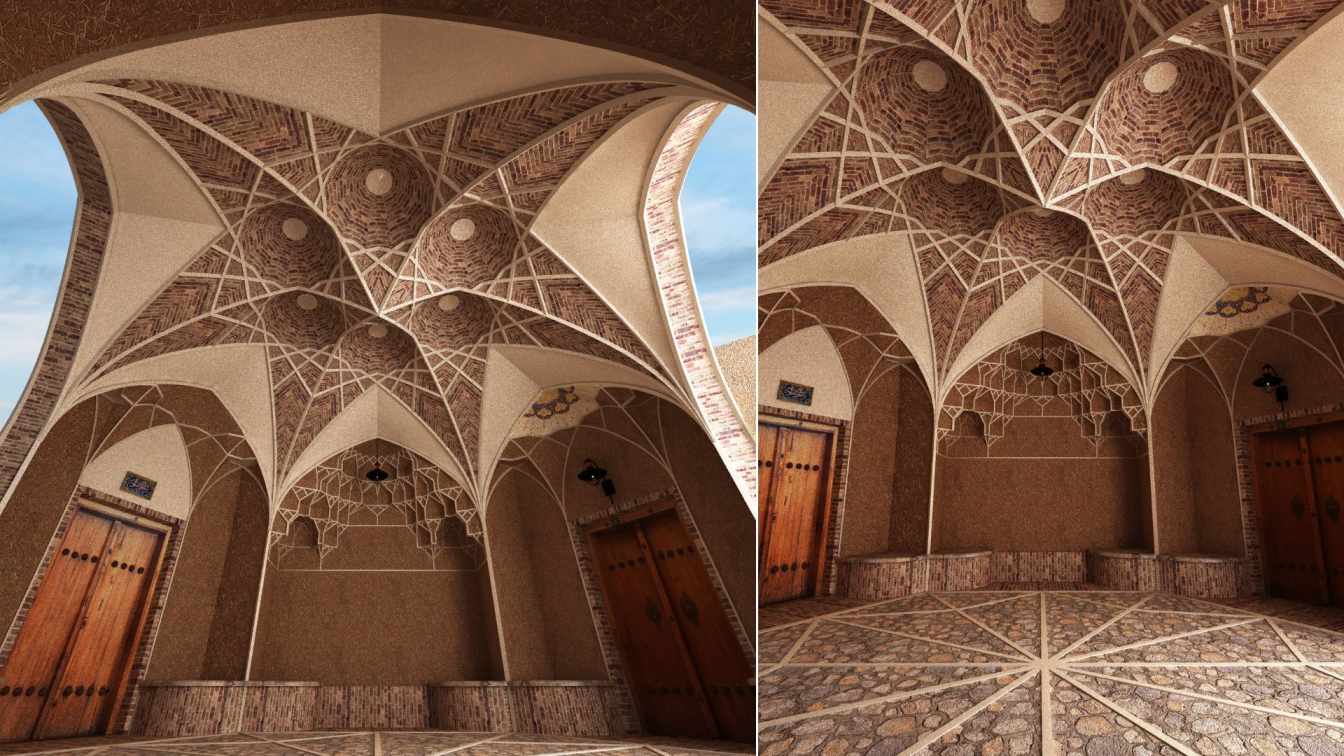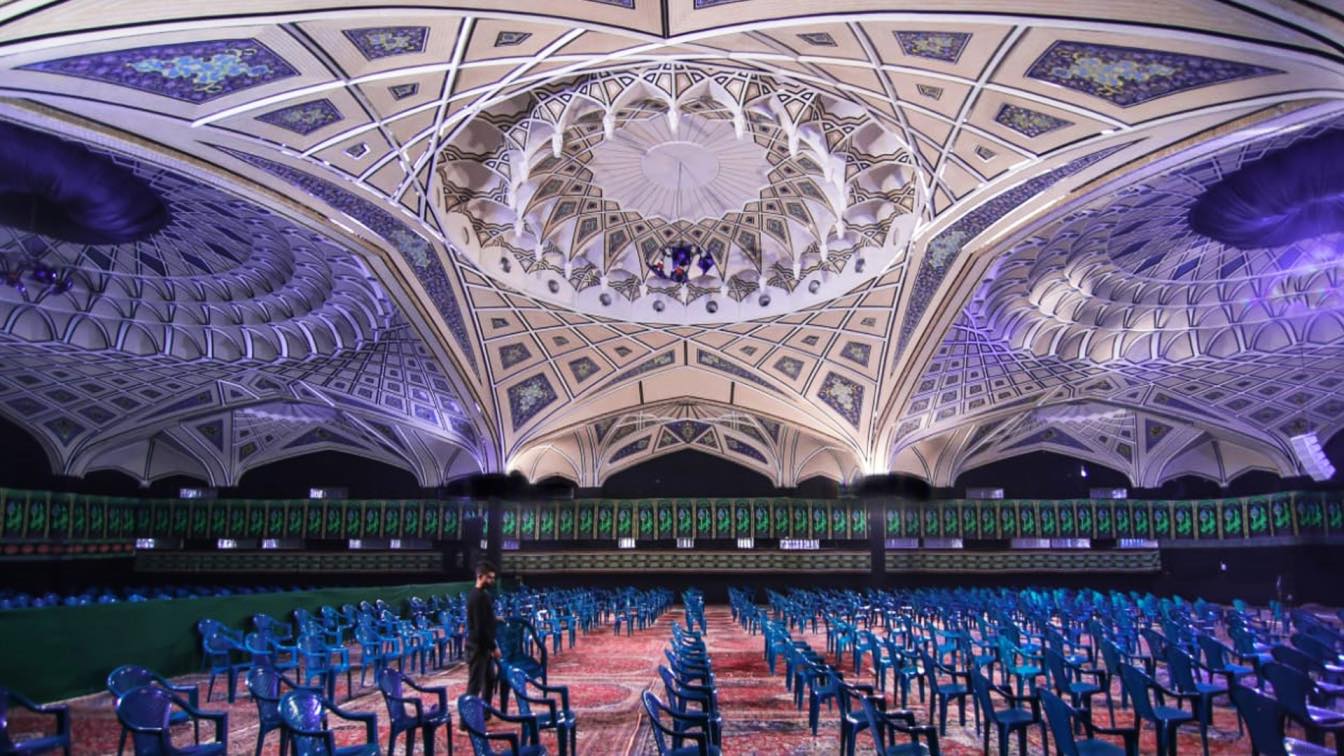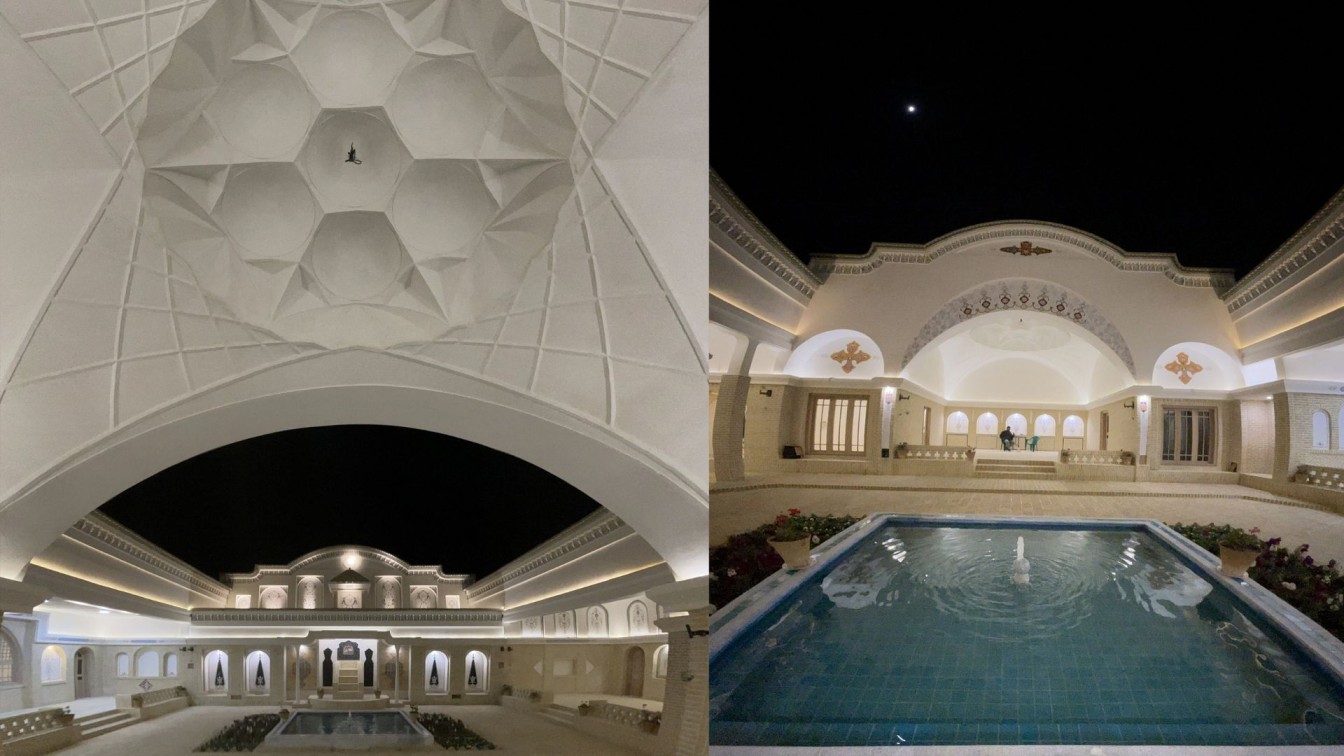In the heart of the central desert of Iran, there was a need for a place to rest and remember the good things of the past, so we decided to design a house where every corner has a different atmosphere and benefits from the pleasant elements of the past.
Project name
Yadgar House
Architecture firm
No.68 Atelier & Kiani Group
Tools used
Autodesk 3ds Max, V-ray
Principal architect
Mohamad Tafazoli & Hosein Kiani
Design team
Mohamad Tafazoli & Hosein Kiani
Visualization
Mohamad Kiani
Typology
Residential › House
Strive for a quality entrance and that the residence starts from somewhere outside the house and the joy of living with the neighbor.
Project name
A neighborhood
Architecture firm
Mohamad Tafazoli
Tools used
Autodesk 3ds Max, V-ray, Adobe Photoshop
Principal architect
Mohamad Tafazoli, Hosein Kiani
Design team
Mohamad Tafazoli, Hosein Kiani
Visualization
Mohamad Tafazoli
Typology
Residential Architecture
There was a big industrial shed that many years holding religious ceremonies there. But there was no architects symbols. So, we were asked to add many nostalgic symbols and convert to a hall with cultural signs. The project was in Esfahan, a historical city with rich architecture and the people like their historic buildings
Interior design
No.68 atelier
Principal designer
Mohamad Tafazoli, Mohamad Fayazi
Design team
Milad Oshaghi, Saeed Rashidianfar, Sahar Ghafari
Collaborators
Farzad Sheikhbahaei, Nader Alavi, Akbar Torkan, M. Kimiaei (Civil engineer), Mohamad Najafi (Lighting)
Architecture firm
No.68 atelier
Visualization
Saeed Rashidianfar, Nastaran Ghasemi
This was a roof with no operation, so we decided to make a nostalgic space for holding private events. These events hold with about 150 people population, so we need spaces for them. We want each person who go there feel travel to past years and see nostalgic symbols, so we started to design a historical house based on Ghajar architecture.
Project name
Marefat Yard
Architecture firm
No.68 atelier
Photography
Ehsan Soleymanpoor
Principal architect
Mohamad Tafazoli, Mohamad Fayazi
Design team
Milad Oshaghi, Saeed Rashidianfar
Collaborators
Farzad Sheikhbahaei, Nader Alavi, Akbar Torkan
Interior design
No.68 atelier
Civil engineer
M. Kimiaei
Visualization
Saeed Rashidianfar
Tools used
Autodesk 3ds Max, V-ray
Typology
Residential › House





