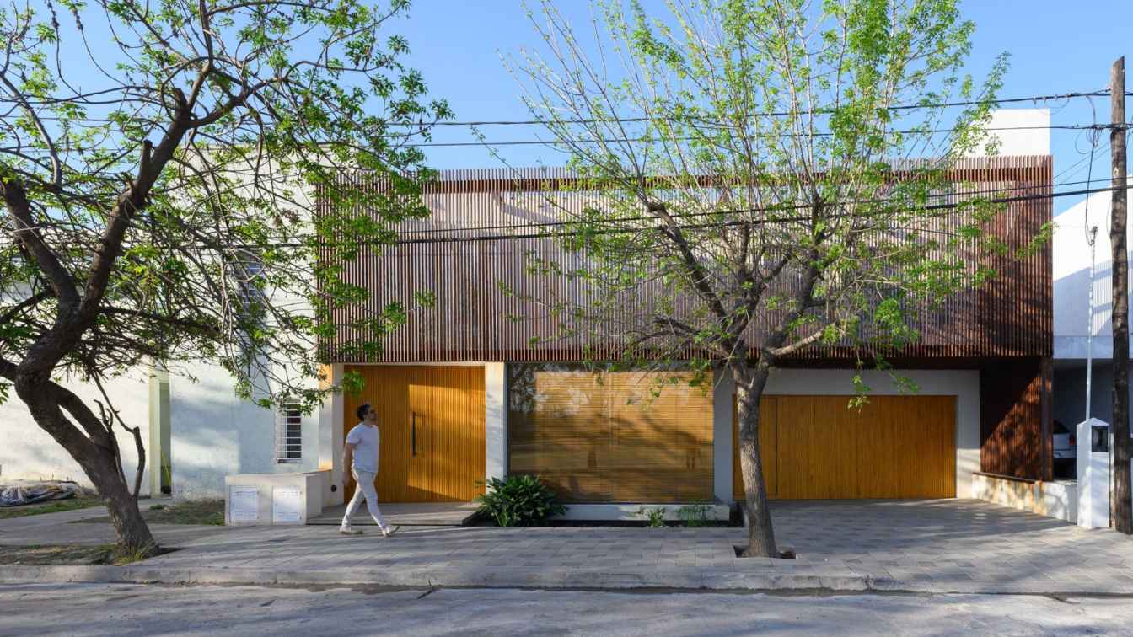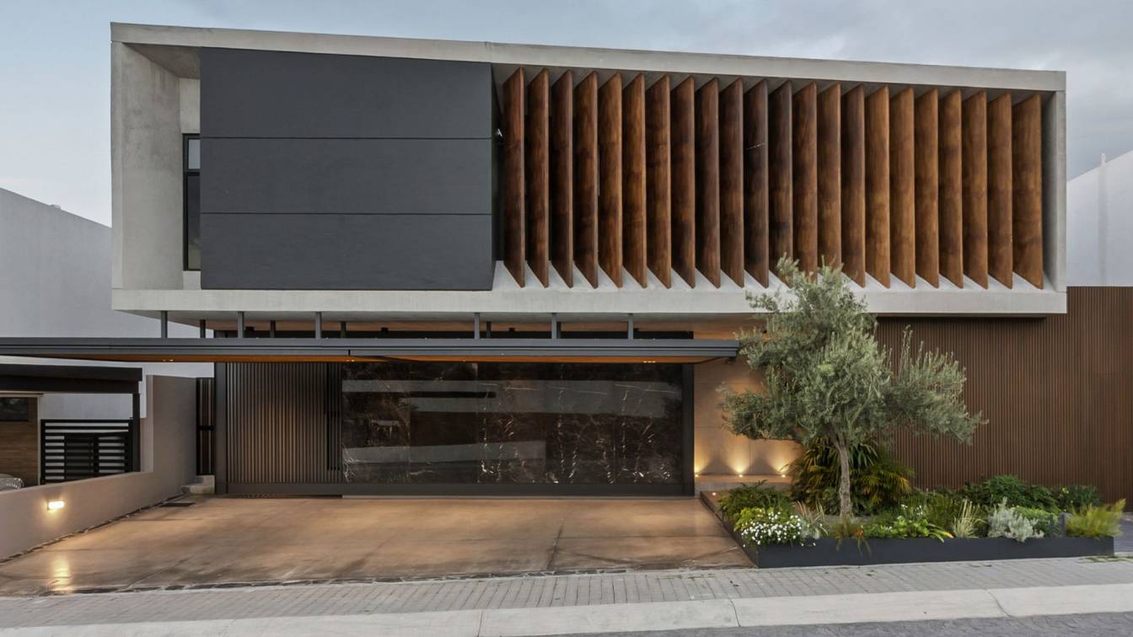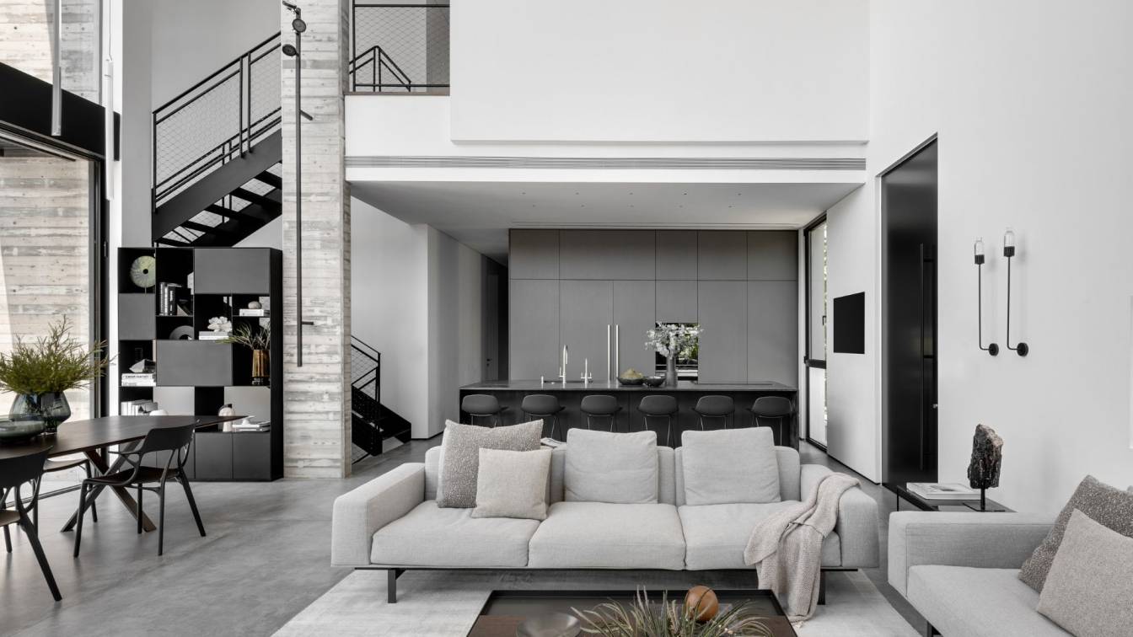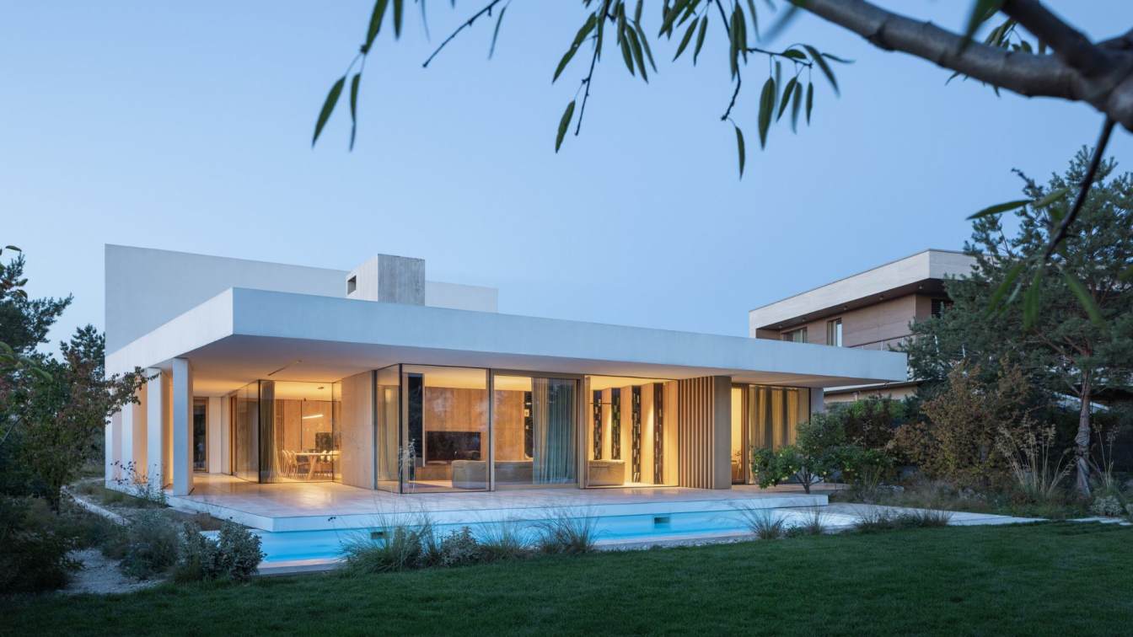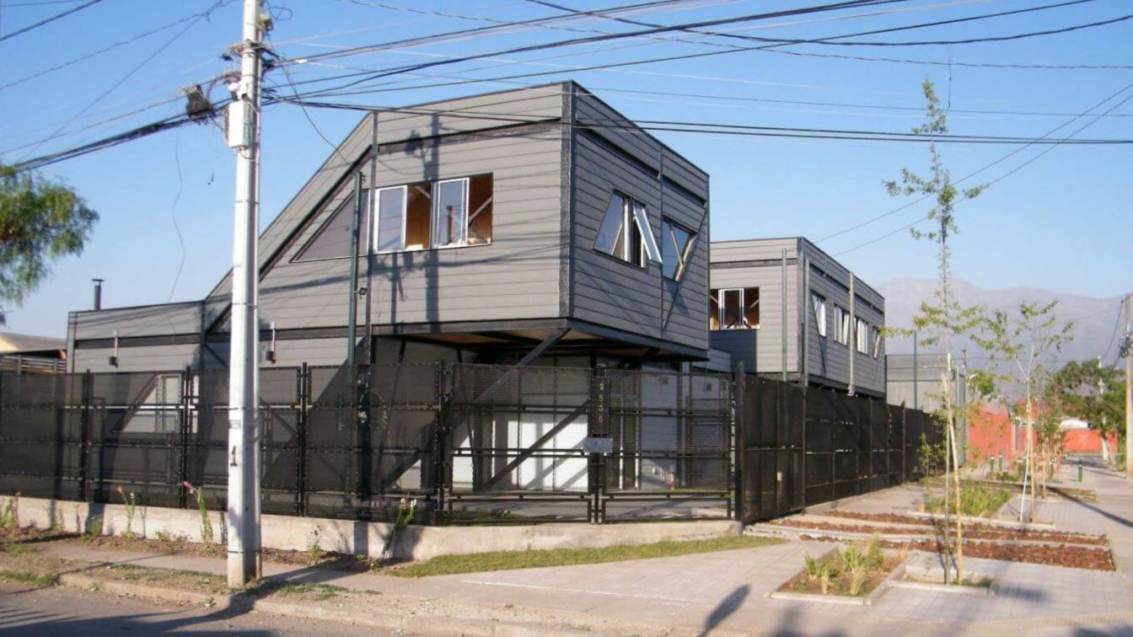Christian Schlatter: Dynamism in architecture
In 2007, a program was developed and designed to grow with its inhabitants. The house is located in a small neighborhood of the city of Cordoba.
2008-2014-2018-2023
"A space that changes or accompanies while its inhabitants change" A metallic skin separates the interior from the outside, creating changes of light and shadows according to the ever-changing perspective being looked at.
Light:
The plane that separates the interior and interior configures the dialogue between sunlight and artificial lighting, making up the play of light and shadow projected at different times of the day. The reflection on the façade skin filters, filters and reacts according to the weather, time of day and time of year
Resources/Interventions:
Metallic skin, Perspective, zenithal light, exterior-interior dialogue, lighting; Light Composition. Spaces adaptable to multiple activities, versatile and dynamic. Ground Floor- Social. Upper Floor: Private. Floor-to-ceiling, wall-to-wall window framing the exterior landscape from the inside.













































