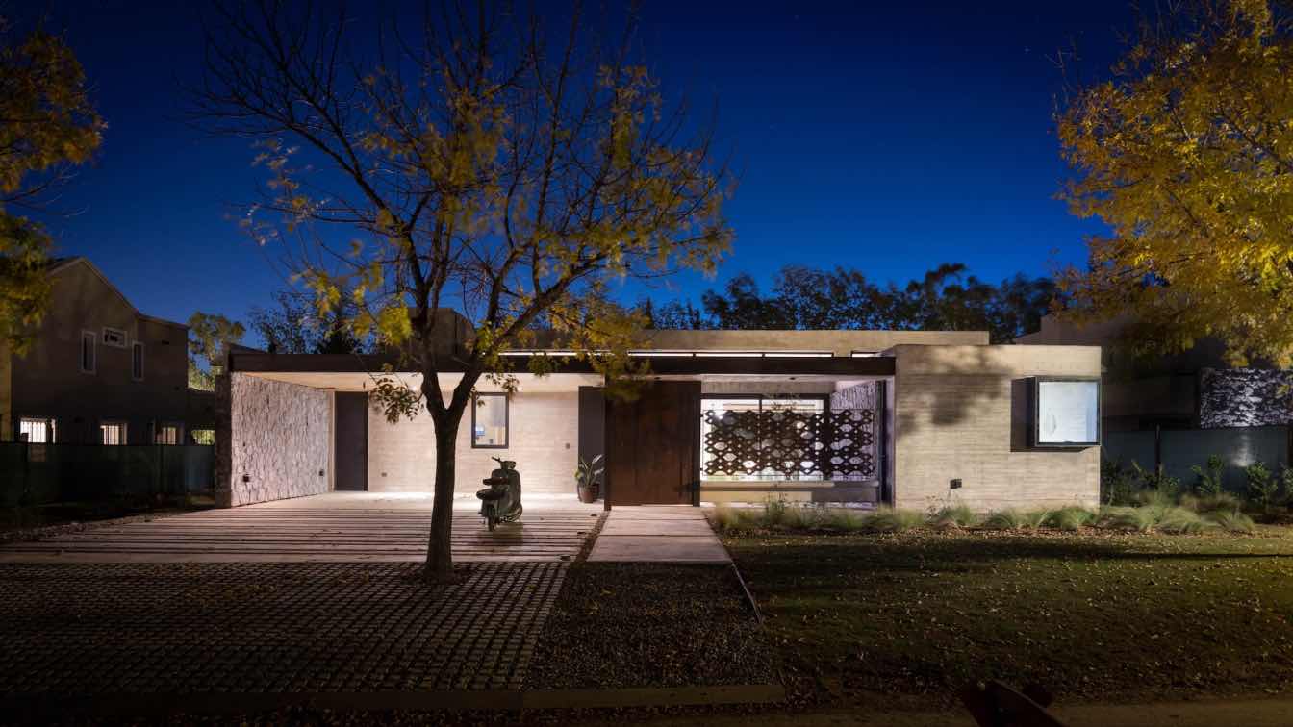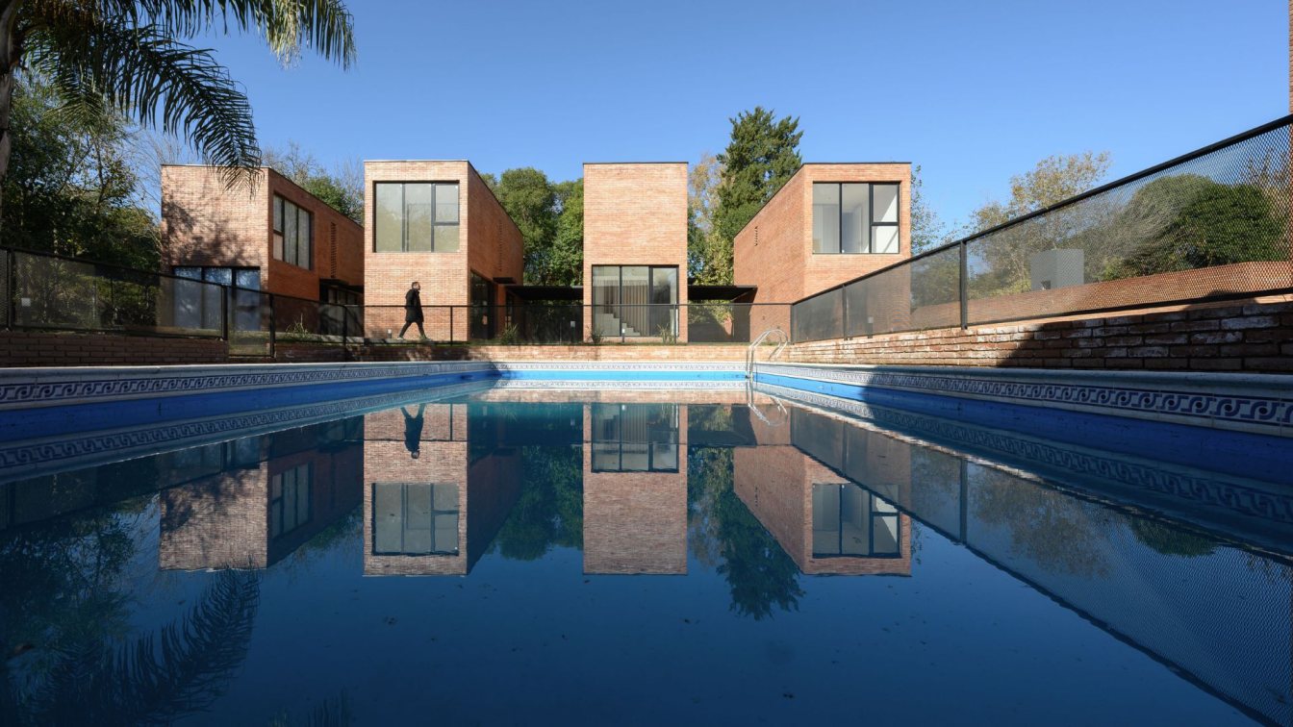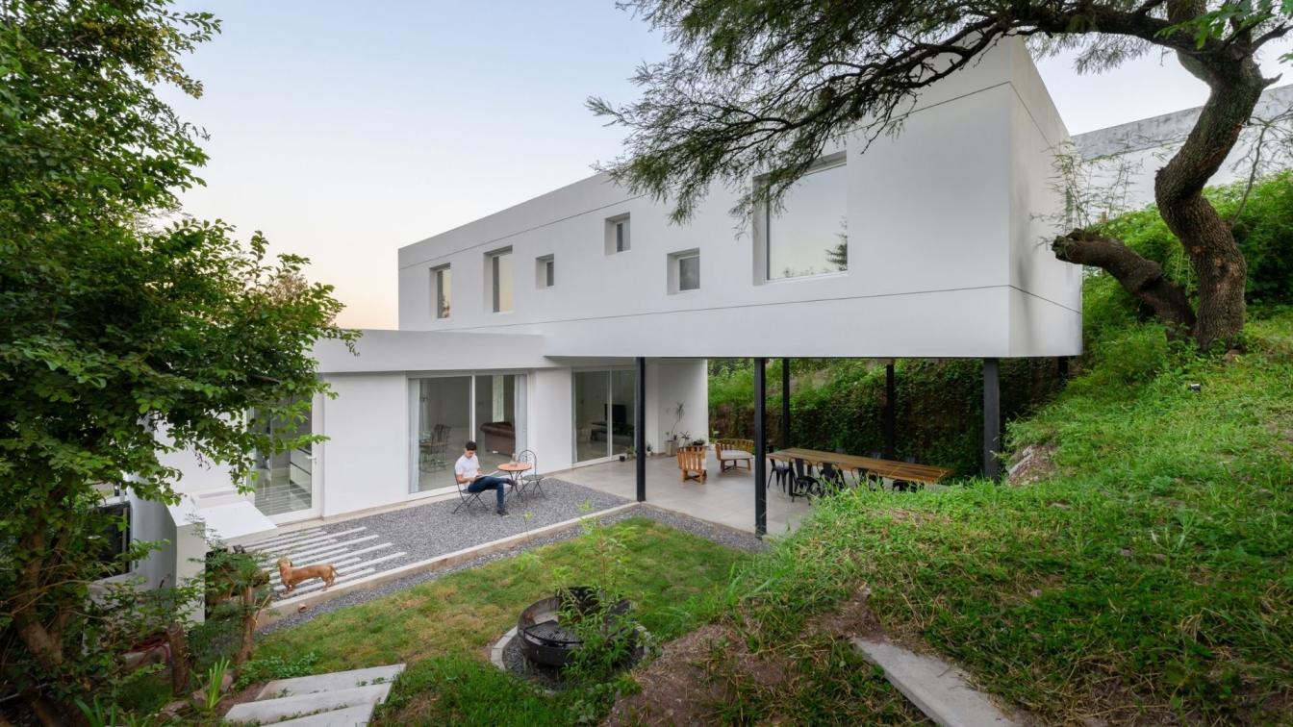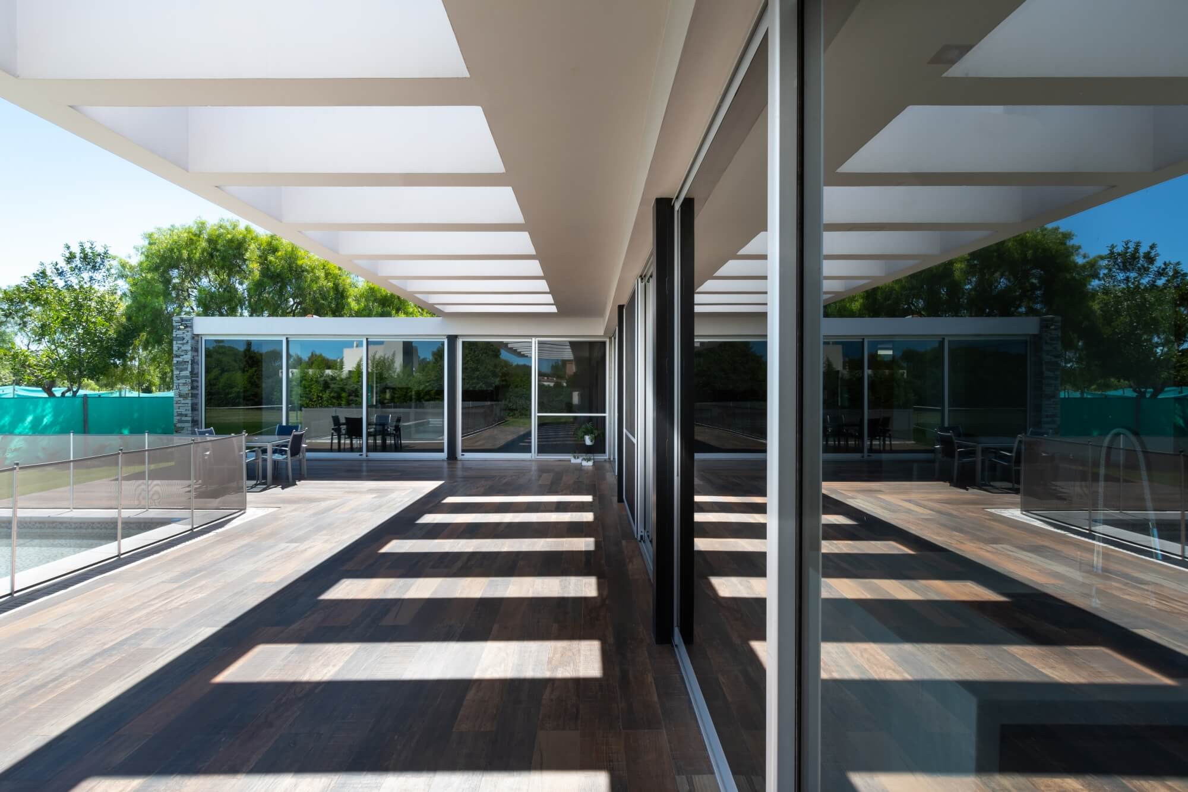On the outskirts of the Córdoba city, in the town of Villa Allende, RC House is defined on a lot of almost 19.375sq ft, as the conjunction of two volumes materialized 100% in exposed concrete opening towards the best views (the mountains to the west).
Architecture firm
ARP Arquitectos
Location
Barrio Chacras de la Villa, Villa Allende, Córdoba, Argentina
Photography
Gonzalo Viramonte
Design team
Pablo González, Nahuel Villagra, Gonzalo Mondaca Luraschi, Facundo Ferreyra Sibila
Structural engineer
Edgar Moran / Ana Rosati
Landscape
Gabriela Barrera
Supervision
ARP Arquitectos
Material
Concrete, Steel, Glass
Client
Diego Castelvetri / Mariana Rossetti
Typology
Residential › House
MAGNOLIA is a housing complex of 8 houses and two pre-existing houses. It is located on a 1,370 m² plot located to the north of the peripheral area of the city of Villa Allende.
Architecture firm
estudioLZ, Architect Pablo Lorenzo
Location
Villa Allende, Córdoba, Argentina
Photography
Gonzalo Viramonte
Principal architect
Pablo Lorenzo
Design team
Pablo Lorenzo, Josefina Nevado Funes, Ana Laura Rivas, Guadalupe Navarro, Marcelo Catá Leao, Florencia Sanchez Bono, Emilia Bonetti, Francisca Rosa, Celeste Miret, Agostina Tavella, Mariano Villafañe. Carla Acosta, Soledad Fernandez, María Pia Rivera
Material
Brick, concrete, glass, wood
Typology
Residential › Collective Housing
The House Terrazas is a single-family home, located in one of the closest place to the mountains in the City of Villa Allende, Cordoba. Thought for a 4 member’s family, a young couple with two little sons.
Project name
Vivienda Terrazas de la Villa
Architecture firm
Octava Estudio Cba
Location
Villa Allende, Cordoba, Argentina
Photography
Gonzalo Viramonte
Principal architect
Cazorla Facundo, Luna Carlos
Design team
Cazorla Facundo, Luna Carlos
Collaborators
Octava Estudio Cba
Structural engineer
Perrote Jorge
Environmental & MEP
Octava Estudio Cba
Landscape
Octava Estudio Cba
Lighting
Octava Estudio Cba
Supervision
Octava Estudio Cba
Visualization
Octava Estudio Cba
Tools used
Lumion, Adobe Photoshop
Material
Concrete, Wood, Glass, Steel
Typology
Residential › House
MZ Arquitectos: The commission was simple. On a 2000 m² corner lot we had to design a comfortable home for a couple of respected health and law professionals in Villa Allende, Córdoba province. The main requirement on the part of the clients was clear: A pool closely linked to the house. That requirement, added to the north orientation, ended up cl...
Project name
Vivienda unifamiliar en Villa Allende
Architecture firm
MZ Arquitectos
Location
Villa Allende, Córdoba, Argentina
Photography
Gonzalo Viramonte
Principal architect
Guillermo Marchetti, Emiliano Zuliani
Collaborators
Mattiuz-Lozano, Cálculo estructural
Tools used
Adobe Photoshop, Adobe Lightroom
Material
Concrete, Wood, Glass, Stone
Typology
Residential › House





