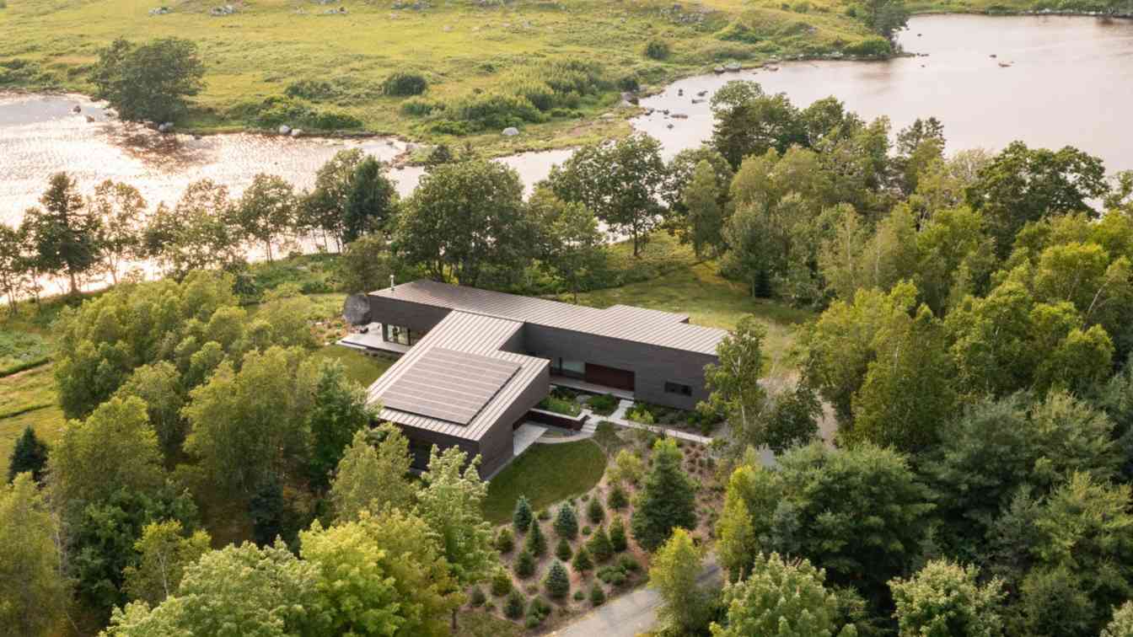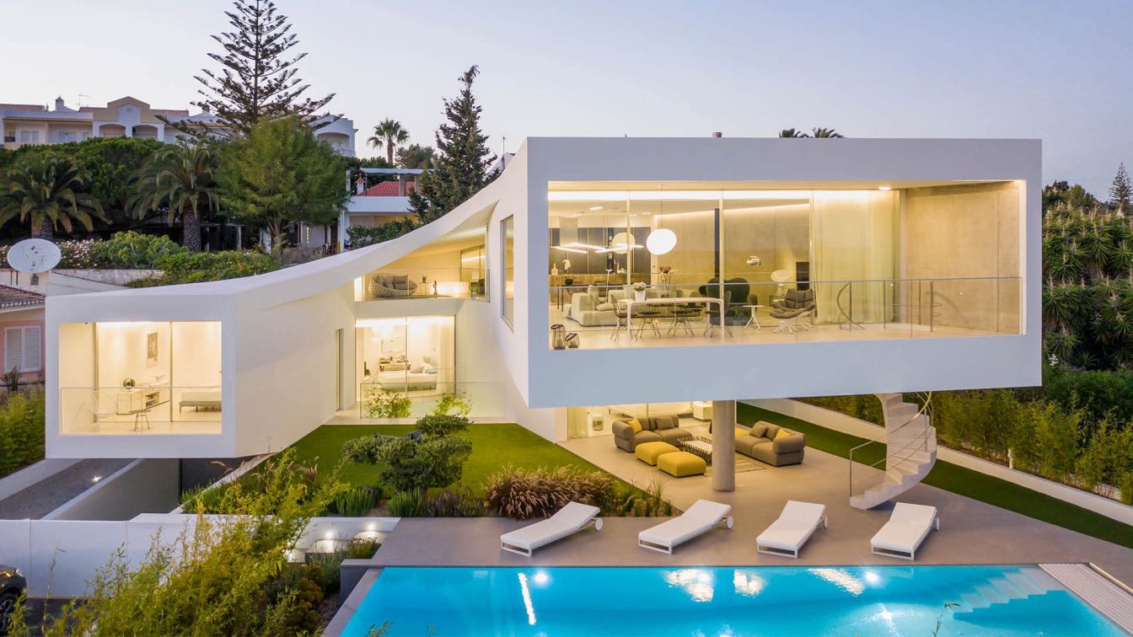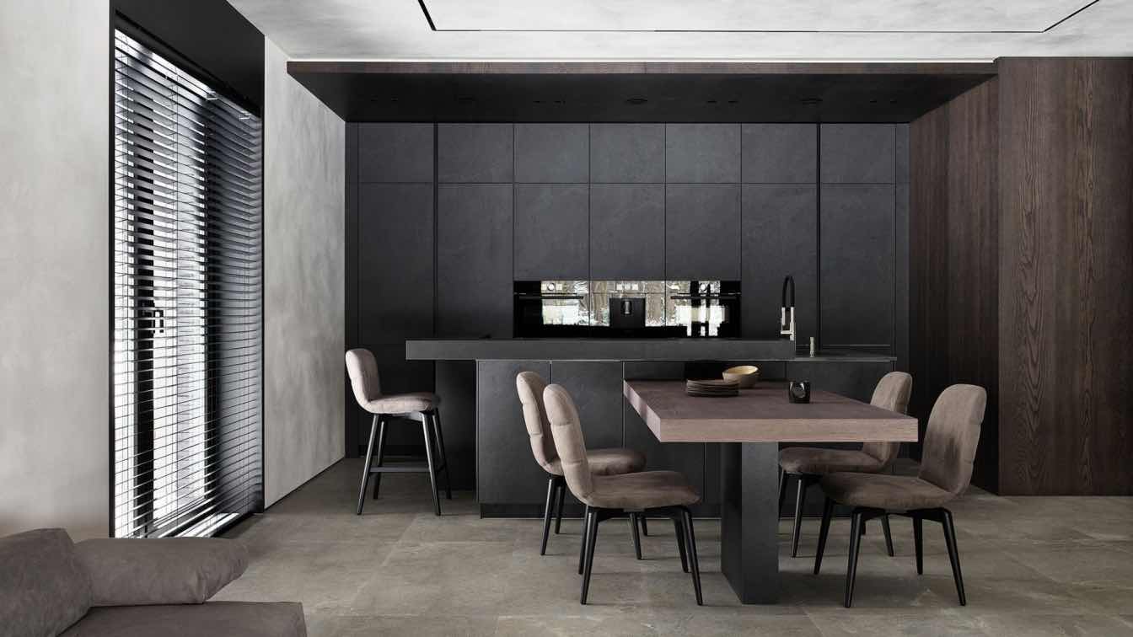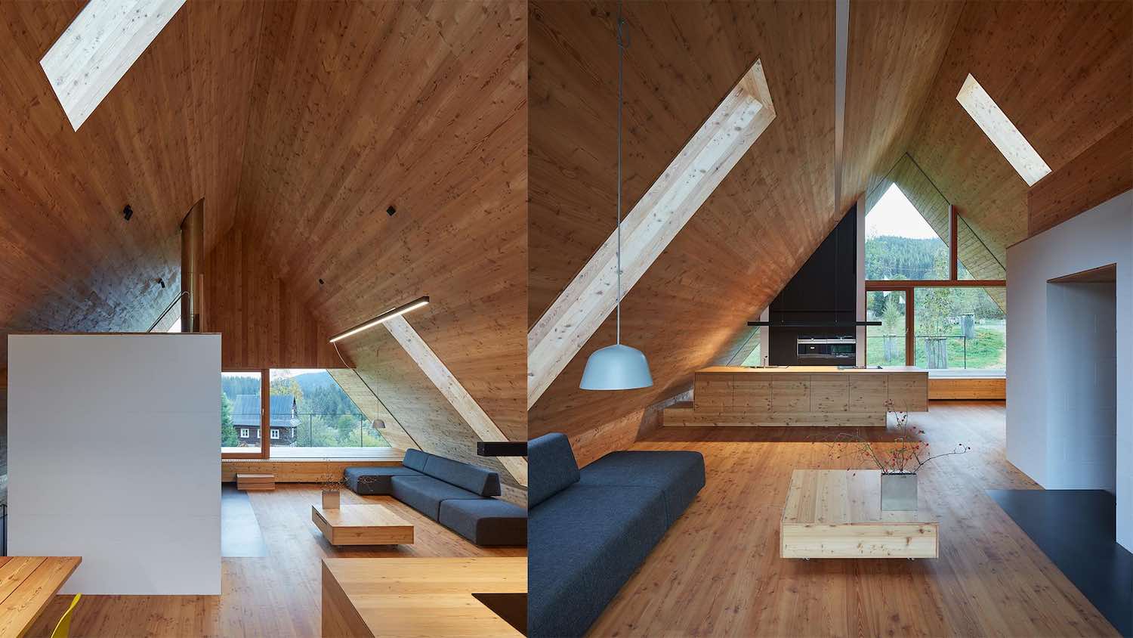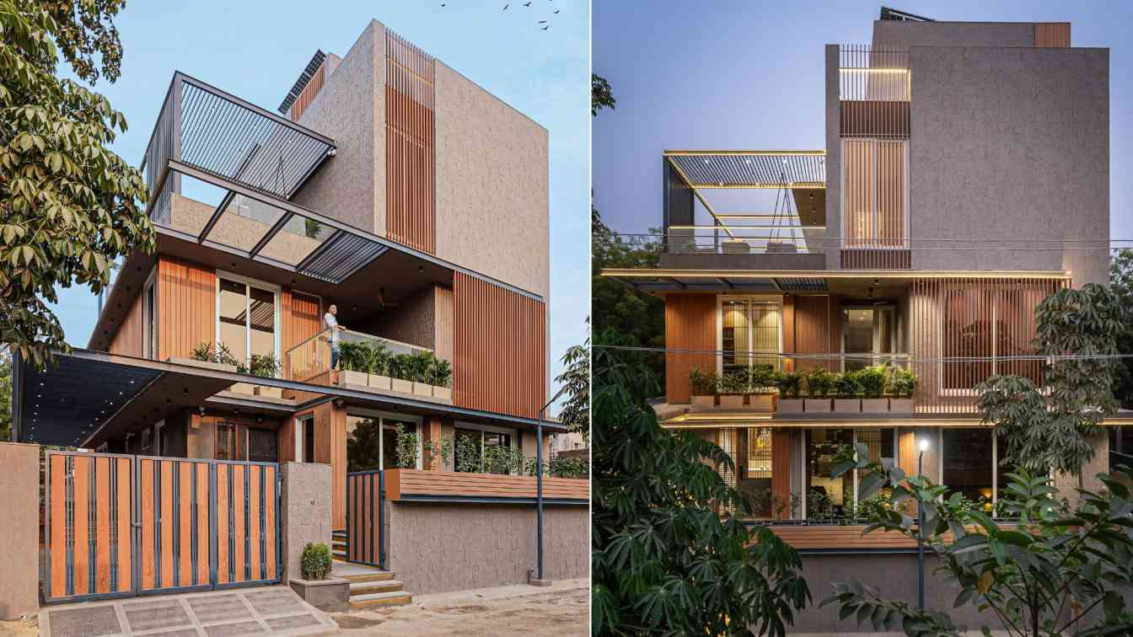OPAL: Riverbend is a residence situated at the end of a quiet lane on a bend of the Bagaduce River. The home rests atop a low ridge to capture views up and down the river. Built on a site that had been previously disturbed, the owners have worked diligently to heal the site, re-establishing and enhancing native plantings to provide habitat for nesting birds and other wildlife. The owners are accomplished woodworkers, and an important aspect of the design brief was to create an accessible home that provides an interior connection between the primary living spaces and a workshop and storage area for year-round projects.
The 3,790-square-foot home was designed to knit together the different functional areas of the home— garage, living, and workshop—into a single, efficient articulated building form rather than a series of separate volumes. A centralized office space and screened porch function as a bridge between the workshop areas and the home. This connector space also commands a view of the entry approach to one side and of the river to the other. The roof form—a simple low-sloped gable that is carved away at the entry—was designed so that the entry and threshold spaces are well protected from rain and snow. The metal-clad roof was developed to host a PV array with an advantageous aspect and slope.
The home is built with a Passive House approach to the building shell with high levels of biogenic insulation, air-sealing, triple-glazed European windows and doors, and heat recovery ventilation. Areas of glazing are sized and placed carefully based on orientation and to capture views. Solar studies were used to understand shadow patterns throughout the day and seasonally. A dark exterior palette of stained eastern white cedar and Corten steel panels contrasts with a bright interior palette of white oak casework and flooring.


























