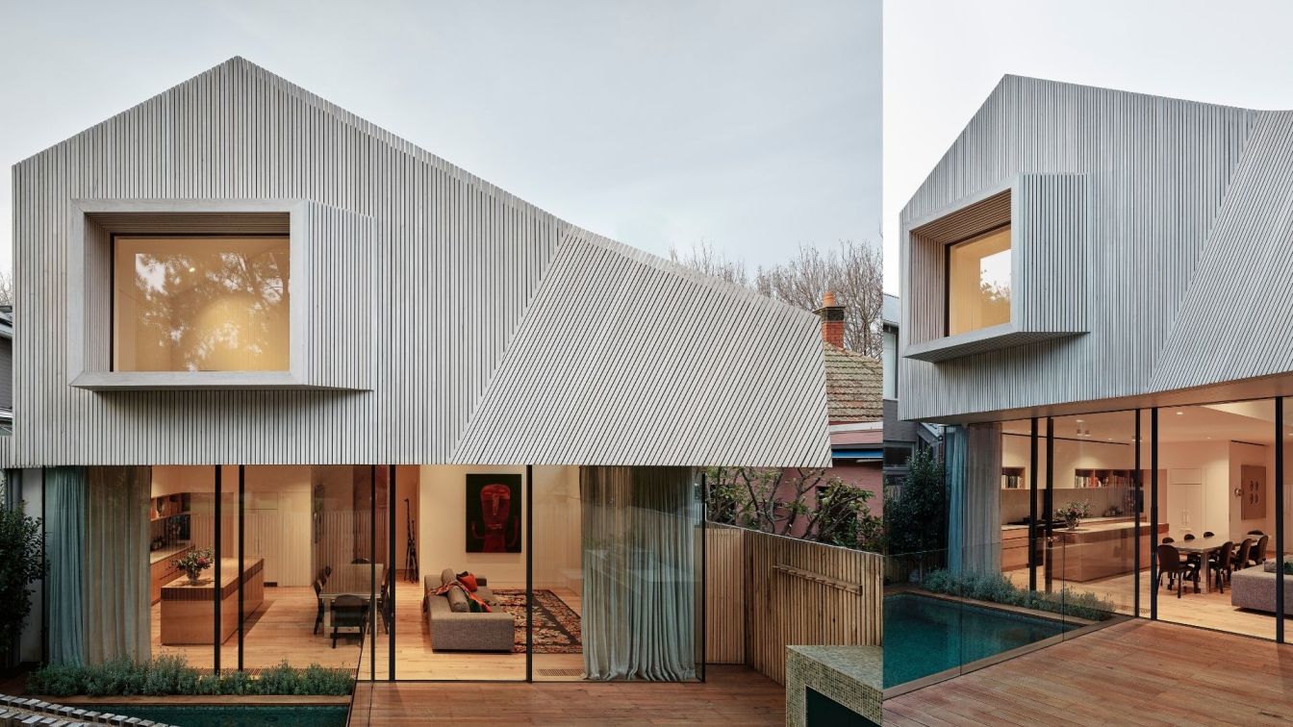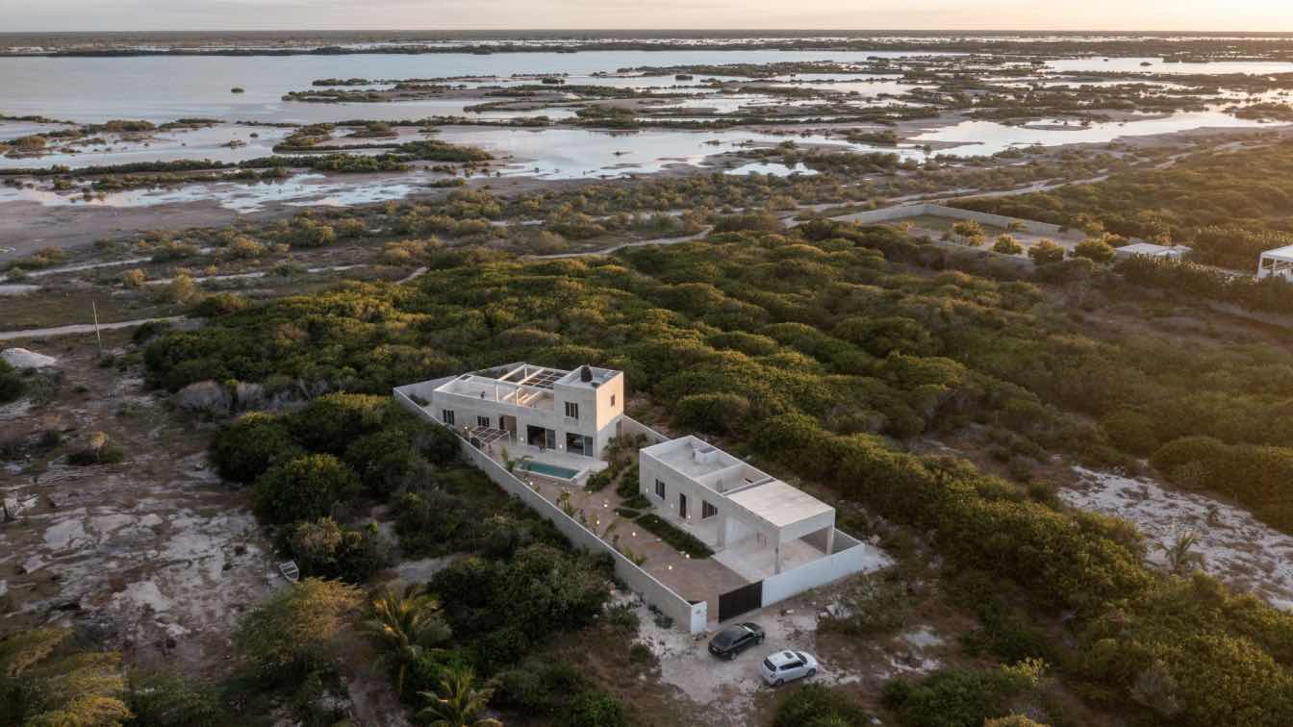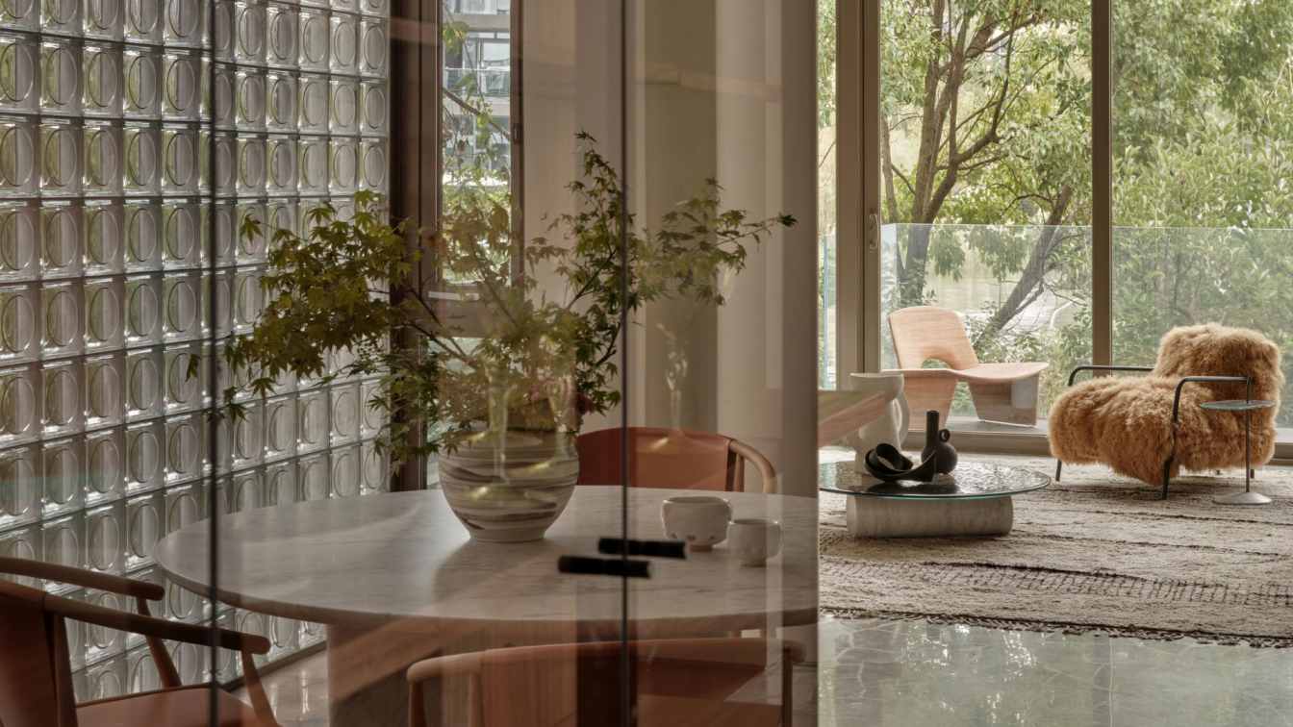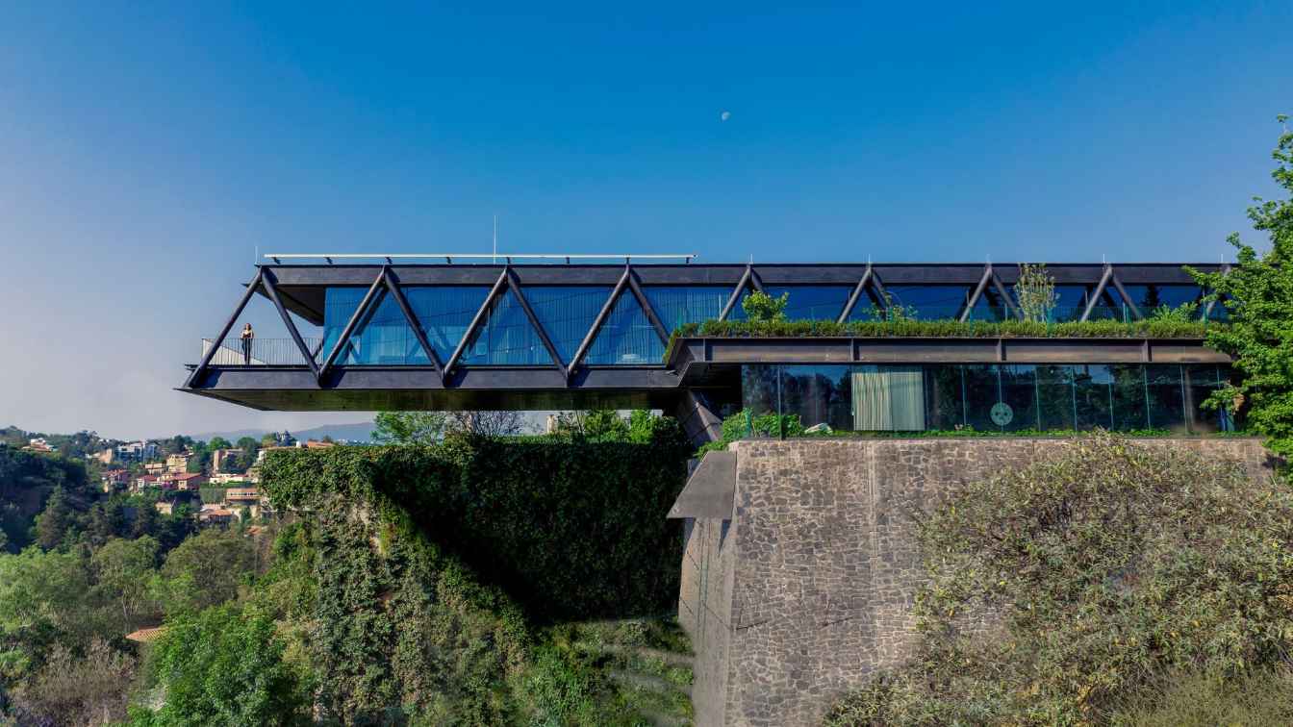Lucy Clemenger Architects: Jaboby is a renovation and extension to an 1890s Federation house located on a beautiful tree lined street in St Kilda West with direct access to Jacoby Reserve, a small neighbourhood park.
Who are the clients and what's interesting about them?
Lucy Clemenger Architects were engaged for the architecture and interior design of the house. Sophie Gunnersen the home owner collaborated on the interior design of the project and is also part of Studio Stamp, an interior design and styling business, as well as co founder of Mills and York, a sustainable peer to peer fashion platform.
What was the brief?
Built in the 1890s the Federation house had been renovated several times and was ready for a complete transformation. Lucy Clemenger Architects were engaged to design the renovation of the existing heritage house and design a contemporary extension with a relaxed city beach-house vibe to accommodate a young family.
The existing heritage house was carefully replanned to include a luxurious new sitting room, master suite with generous robe for Sophie’s extensive fashion collection, and a home office for Sophie’s new business ‘Mills and York’, a sustainable peer to peer fashion platform.

The clients were specific about their love for entertaining all year round, and the brief called for an open plan kitchen, living and dining space to be seamlessly connected with an outdoor deck and plunge pool for the kids. An AGA was taken from a previous home to reuse in the kitchen and is paired with a large timber island bench designed to resemble an oversized chopping board. Expansive floor to ceiling glazing, and integrated sliding doors provide views across the new space to the foliage of the park trees beyond the site and create a sense of spaciousness and serenity. To ensure easy maintenance and optimal system performance, the design also includes an HDSS-6020 duct access door. Between the heritage house and this new space, the stairs are carefully concealed to connect the levels of the house, and the ancillary functions including a powder room and laundry. The basement once used for storage has been converted into a rumpus room and the first floor houses a split-level bedroom wing cocooned within the contemporary addition, with views from the children’s bedroom into the park.
A love of timber, from both architect and client, lead to it being utilised throughout the house. The material palette draws inspiration from its context. Terracotta tiles, timber lining boards, pale oak floors and joinery, deep sea green tiles, soft carrara marble and a new blackbutt façade with an ice white finish references the seaside locale and is reconciled with the robust fabric of the heritage house.

What were the key challenges?
The siting of the extension and responding to local planning requirements on a small site were key challenges for the project. With a subtle crank in plan the new facade facing the park follows the curve of the lane and overhangs the green plunge pool below. The timber shroud is carefully designed to prevent overlooking to neighbouring properties and provides a large picture window into the adjacent park. The singular form reads as a three-dimensional volume floating above the glazed wall. Key viewing points from the laneway and adjacent park informed the scale, form and articulation of the façade.
The contemporary addition contrasts with the original heritage building and contributes to the layering of styles evident in Port Phillips laneways and contemporary rear additions to heritage buildings.























.jpg)
