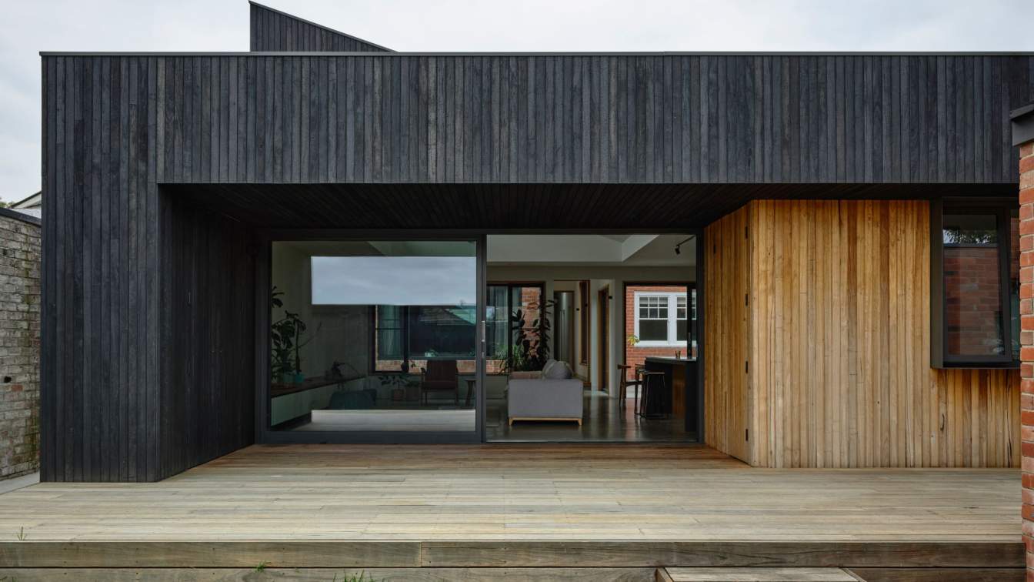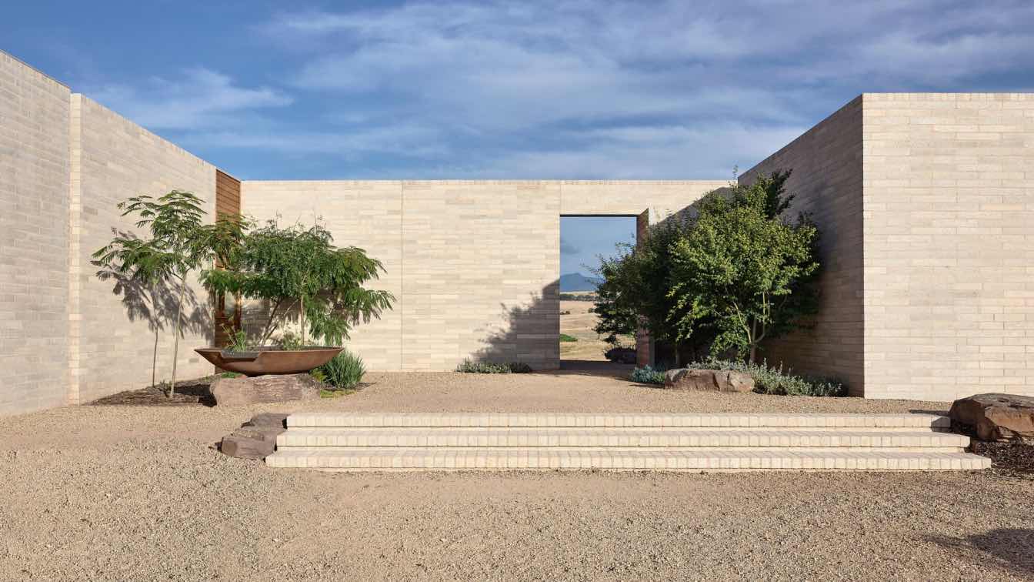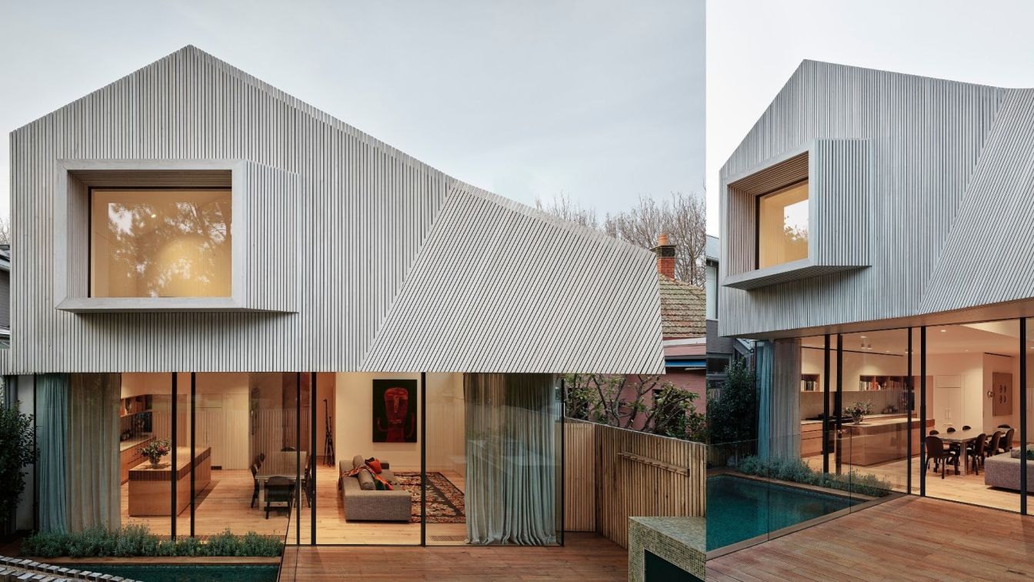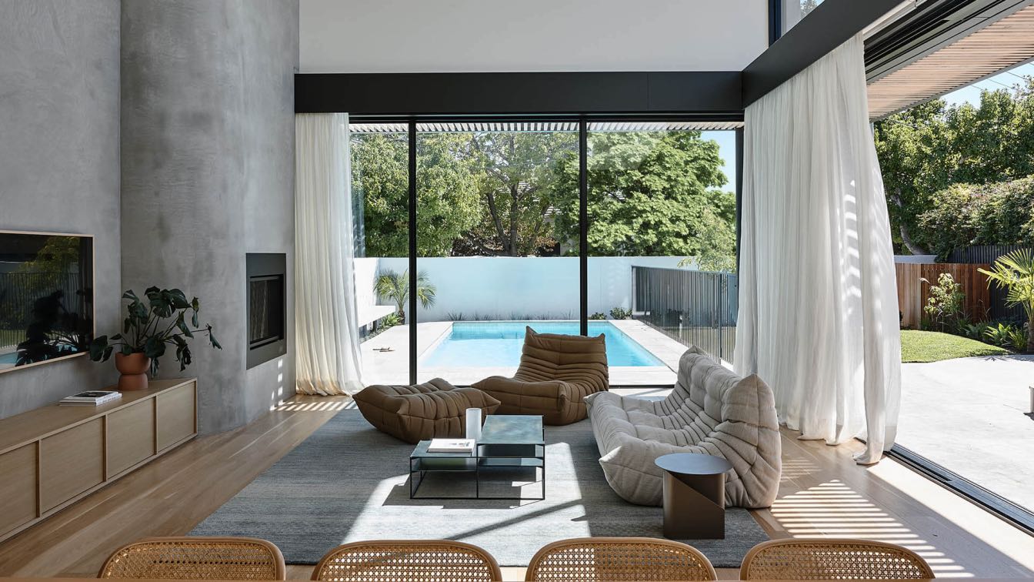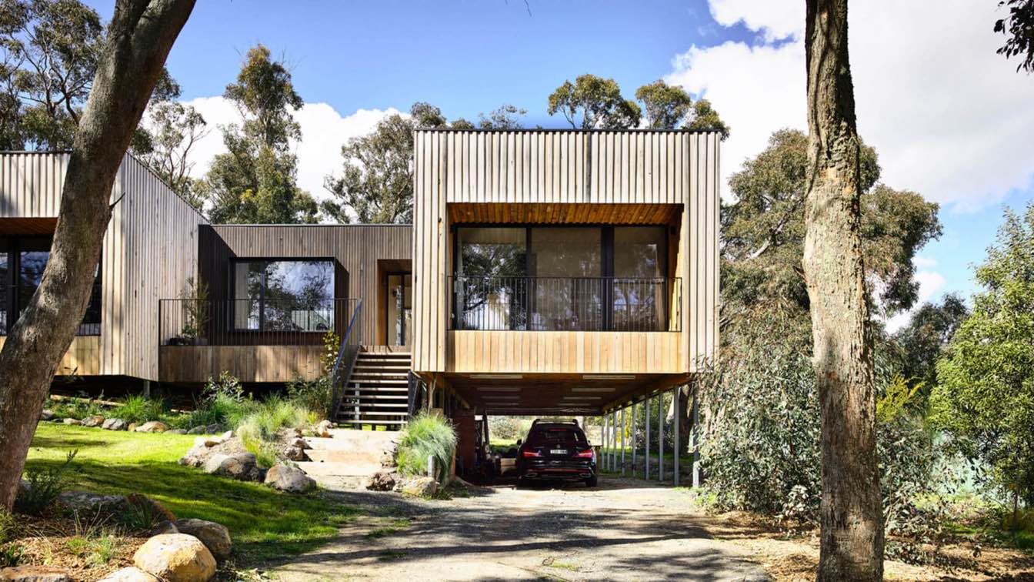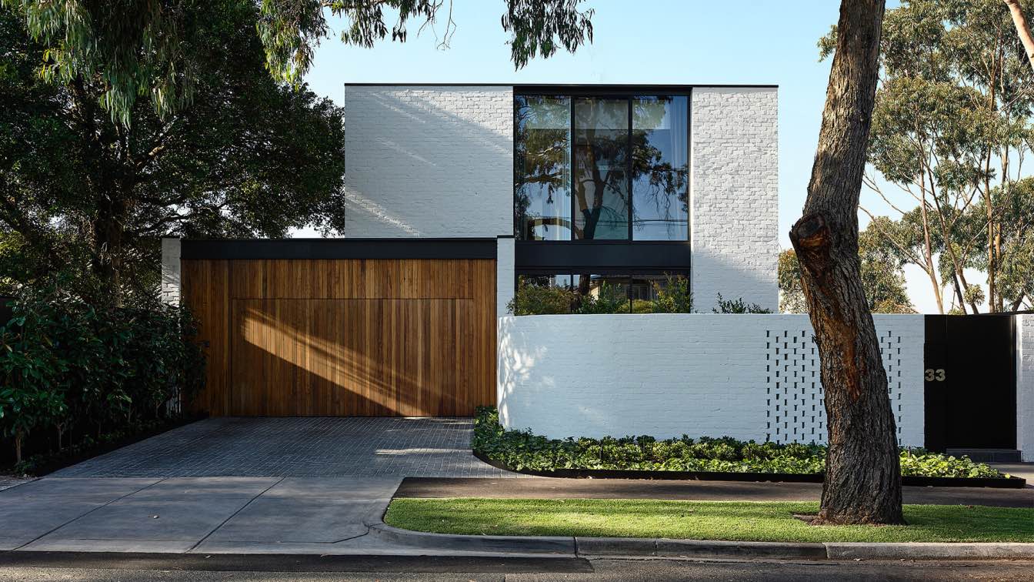The Golden Point House is located in the inner-city suburb of Golden Point. The broad context encompasses a diverse mix of small/ large sized residential properties from the 19th century to contemporary. The house is located on a busy tree lined thoroughfare with the city centre at arm’s reach.
Project name
Golden Point House
Architecture firm
Porter Architects
Location
Golden Point, Victoria, Australia
Photography
Derek Swalwell
Principal architect
Nathan Porter
Design team
Nathan Porter
Interior design
Porter Architects
Structural engineer
McClellands Engineers
Environmental & MEP
Greg O'Beirne
Lighting
Porter Architects
Supervision
Porter Architects
Visualization
Porter Architects
Construction
Abbott Builders
Material
Charred hardwood cladding, red brick, natural hardwood cladding
Typology
Residential › House
The building is designed to showcase Delatite’s wines and accommodate a multitude of experiences including festivals, markets, vineyard tours, dining, and private events.
Project name
Delatite Cellar Door
Architecture firm
Lucy Clemenger Architects
Location
Mansfield, Australia
Photography
Derek Swalwell
Principal architect
Lucy Clemenger
Design team
Lucy Clemenger, Tilde Sheppard, Aykiz Gokmen, Lily Nie
Interior design
Lucy Clemenger Architects
Site area
m² undefined acreage
Civil engineer
The O’Neill Group
Structural engineer
The O’Neill Group
Landscape
Tommy Gordon Art Gardens Australia
Construction
Timbercrete masonry, light weight structure
Material
Timbercrete masonry, timber cladding
Typology
Commercial, Hospitality, Sustainable
Jaboby is a renovation and extension to an 1890s Federation house located on a beautiful tree lined street in St Kilda West with direct access to Jacoby Reserve, a small neighbourhood park.
Architecture firm
Lucy Clemenger Architects
Location
Saint Kilda West , Australia
Photography
Derek Swalwell
Principal architect
Lucy Clemenger
Design team
Lucy Clemenger Architects
Interior design
Lucy Clemenger Architects with Studio Stamp
Construction
Morcon Constructions
Material
Terracotta tiles, timber lining boards, pale oak floors and joinery, deep sea green tiles, soft carrara marble
Typology
Residential › House
Designed by Melbourne-based architecture and construction firm InForm, the brighton 8 House set on an unusual wedge-shaped property this four-bedroom family home utilises its north-west frontage for the outdoor entertaining area and pool. This orientation provides the deepest garden aspect and pleasant treed views from the main living area.
Architecture firm
InForm in collaboration with Pleysier Perkins Architects
Location
Brighton East, Melbourne, Victoria, Australia
Photography
Derek Swalwell
Principal architect
Simon Perkins
Design team
InForm in collaboration with Pleysier Perkins Architects
Collaborators
(Stylist – Bek Sheppard)
Structural engineer
BDD Engineering
Material
Concrete, Glass, Steel
Typology
Residential › House
Porter Architects: On the fringe of Ballarat on a native treed half-acre plot looking over the regional city, this house sits in its environment engaging every element of its site. A seasonal and 24-hour experience, it engages the winter months with beautiful natural light and views out to changing weather patterns.
Project name
Ballarat East House
Architecture firm
Porter Architects
Location
Ballarat, Australia
Photography
Derek Swalwell
Principal architect
Nathan Porter
Construction
Abbott Builders
Material
Wood, Glass, Steel
Typology
Residential › House
The Melbourne-based architecture and construction firm InForm led by Chris McKimm has recently completed ''Brighton East 2'' a family home located in Brighton East, Melbourne, Victoria, Australia.
Project name
Brighton East 2
Location
Brighton East, Melbourne, Victoria, Australia
Photography
Derek Swalwell
Principal architect
Chris McKimm
Typology
Residential › House

