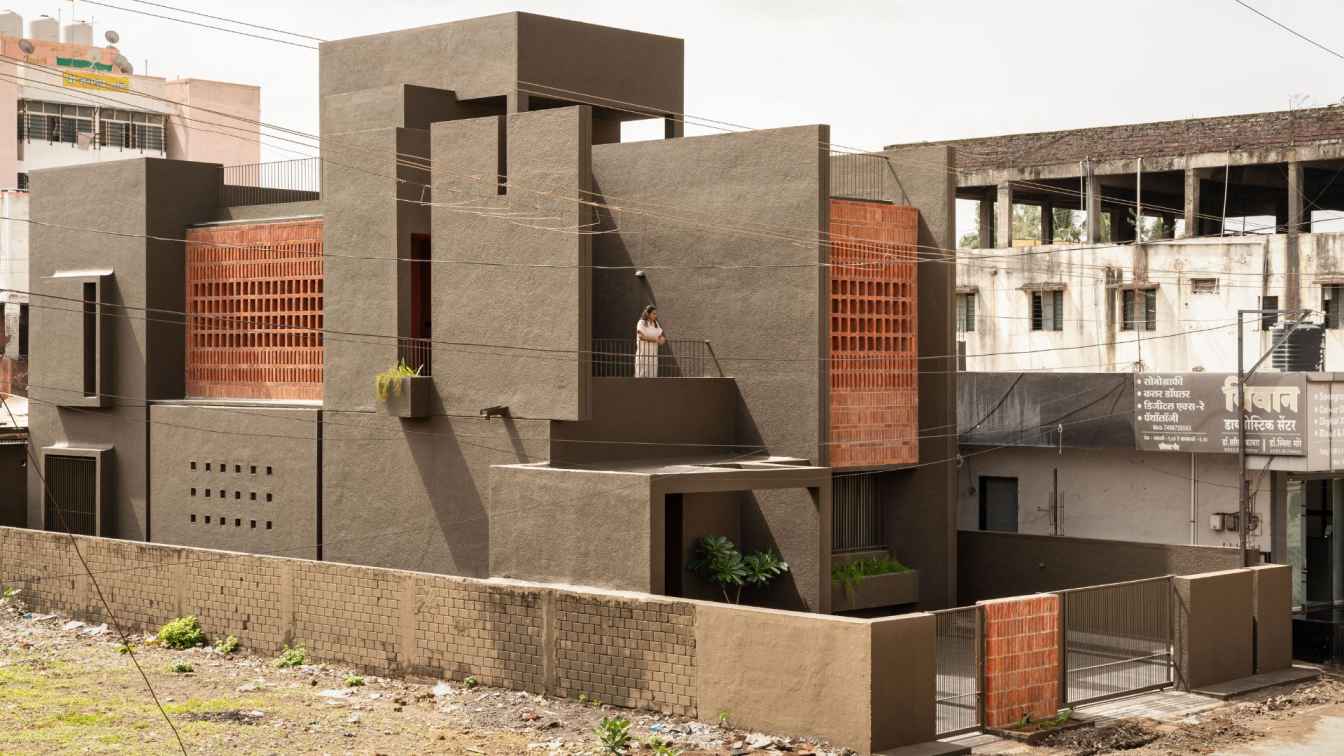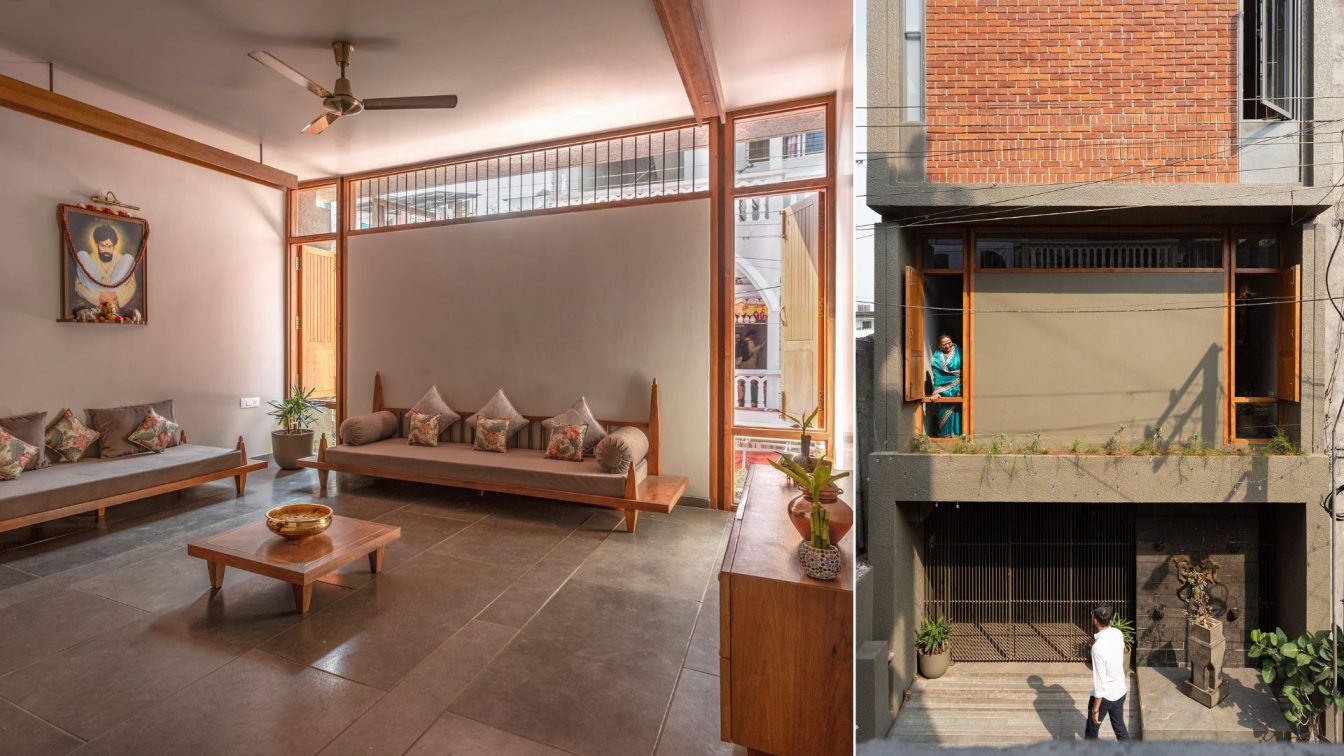Tucked into the dense urban fabric of Koregaon in Satara, the H-House is a 2850 sq.ft. residence crafted on a constrained 33’ x 78’ site. The linear proportions of the site drove the architectural response, culminating in a plan organized around three longitudinal lines that run parallel across the site.
Architecture firm
Studio Nirbaadh
Location
Koregaon, Satara District, Maharashtra, India
Principal architect
Dhanesh Gandhi, Tanushree Oswal
Design team
Dhanesh Gandhi, Tanushree Oswal
Interior design
Tanushree Oswal, Dhanesh Gandhi
Civil engineer
Shekhar Kadam
Structural engineer
Nirag Parmar
Landscape
Studio Nirbaadh
Supervision
Shekhar Kadam
Construction
Shekhar Kadam
Material
Brick, Concrete, Wood, Metal and Glass
Client
Priti Pradip Oswal
Typology
Residential › House
Sitting on a tight plot in the heart of Kolhapur is the Brick Box, conceptualised by Ar. Dhanesh Gandhi. A four-storey family home spanning over 2500 sq.ft, this residence more than rises above its challenges. The plot was a linear, narrow rectangle of 16.5 ft x 40 ft, posing to be the main challenge for this project. Flanked by homes on either sid...
Project name
The Brick Box
Architecture firm
Dhanesh Gandhi Architects
Location
Shivaji Peth, Kolhapur, Maharashtra, India
Principal architect
Dhanesh Gandhi
Design team
Dhanesh Gandhi, Sachin Lad
Collaborators
Dhanesh Gandhi & ID. Tanushree Oswal
Interior design
Dhanesh Gandhi & Sachin Lad
Civil engineer
Sachin Lad
Structural engineer
Nirag Parmar
Lighting
Dhanesh Gandhi & Sachin Lad
Material
Concrete, Wood, Glass, Steel
Typology
Residential › House



