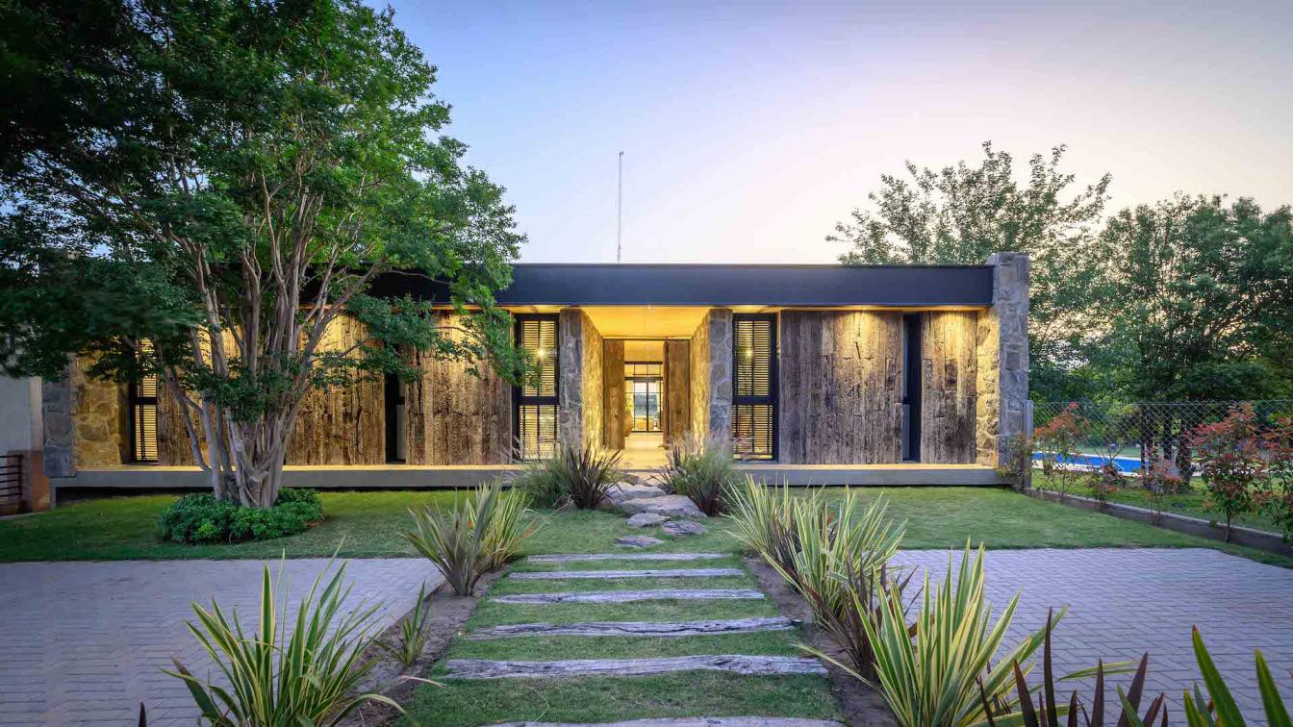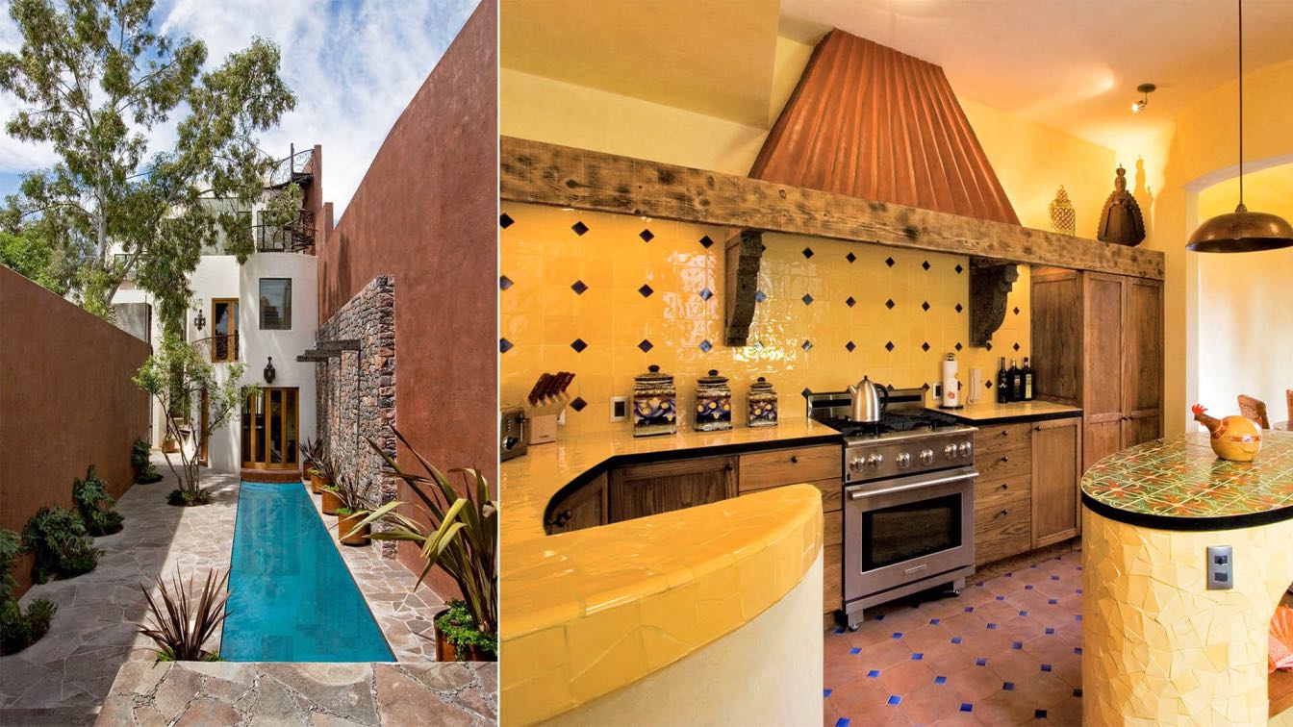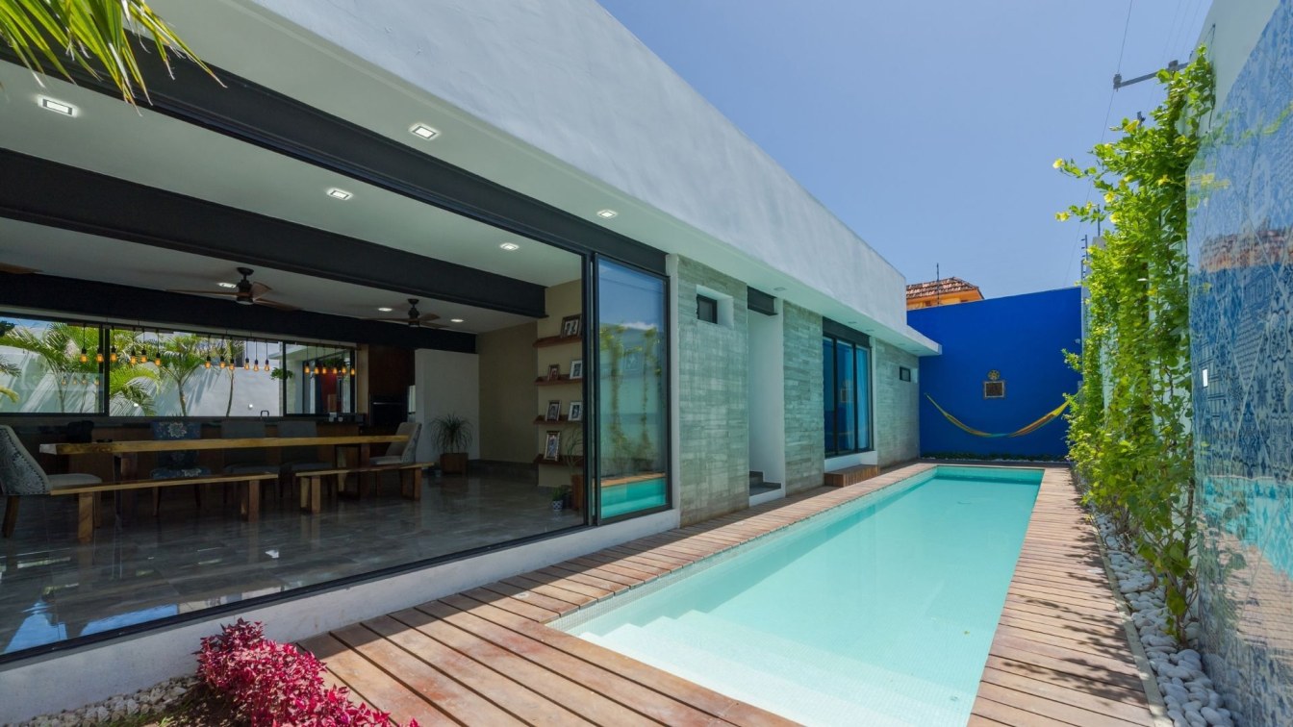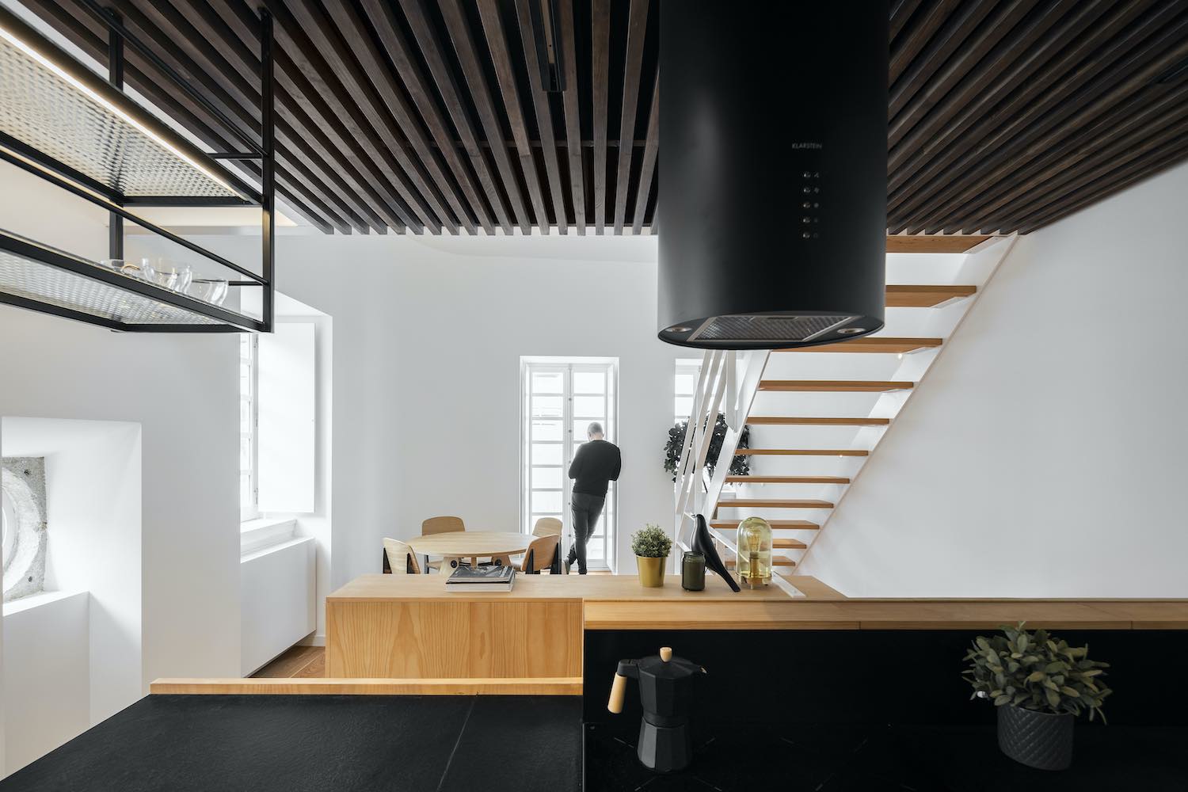Constantino Trebucq, Josefina Trebucq & Milagros Sirena: Located in Villa del Dique, Córdoba. In an area surrounded by forests, mountains and lakes, there is a house that is perfectly positioned in the environment, due to the use of local materials and its height, since it is developed on one floor.
Stone, Wood and Glass are three elements that make up architecture and define spaces. The same materials are used both inside and outside. The design is based on the demands of the owners, since it is a weekend house shared by several families.
For this, 2 blocks were created, one private and the other social. They are joined by a semi-covered walkway, framed by side patios surrounded by greenery. The private block is made up of 3 en-suite bedrooms with independent entrances.
The social block develops an open concept kitchen, dining room and living room with an addition to the master bedroom. Continuing from this block is the gallery, semi-covered, with barbecue, dining room and living room spaces. And the deck and pool area with an elevated view of the lake and incredible sunsets.

The composition begins with the creation of two stone walls located in the dividing axes. Due to the slope of the land, and adapting to it, an exposed concrete plinth was created that fulfills the function of leveling and visually raising the stone module, as if it were suspended.
On the main façade, a lining of railway sleepers was designed, located vertically to give a modern concept. The entrance door was designed with the same wood, to maintain the simplicity of the materials. Each piece of recovered sleepers was carefully selected to reach the desired result.
Following the route, after the walkway is the second door that connects with the main area of the house. It was designed with distributed glass, to favor the connection and continue to maintain the visuals of the landscape.
On the opposite façade, preserving the view towards the lake, glass was placed that covers its entirety. The interior design approach was based on the premise that, throughout the tour, the same feeling of warm and welcoming environments is maintained, with elements such as wood and stone, surrounded by nature.
















































