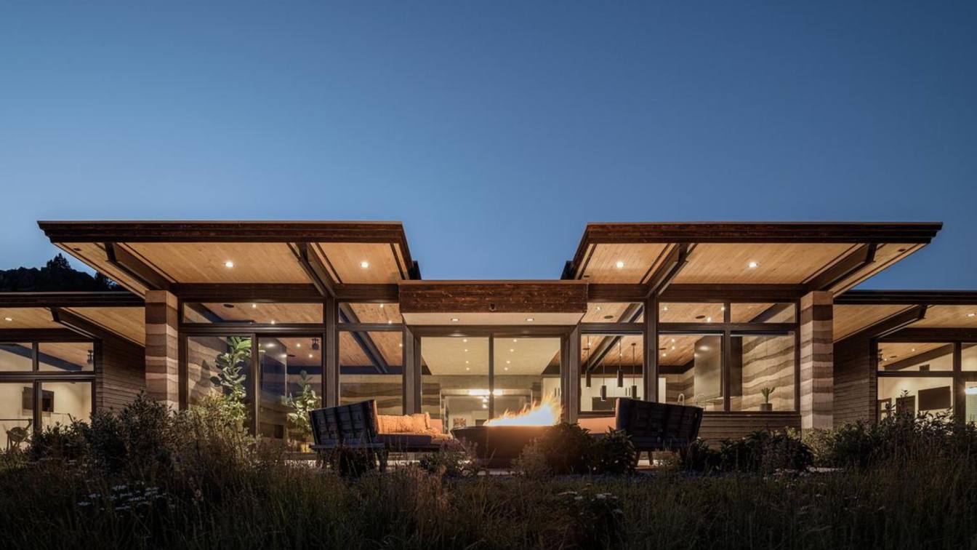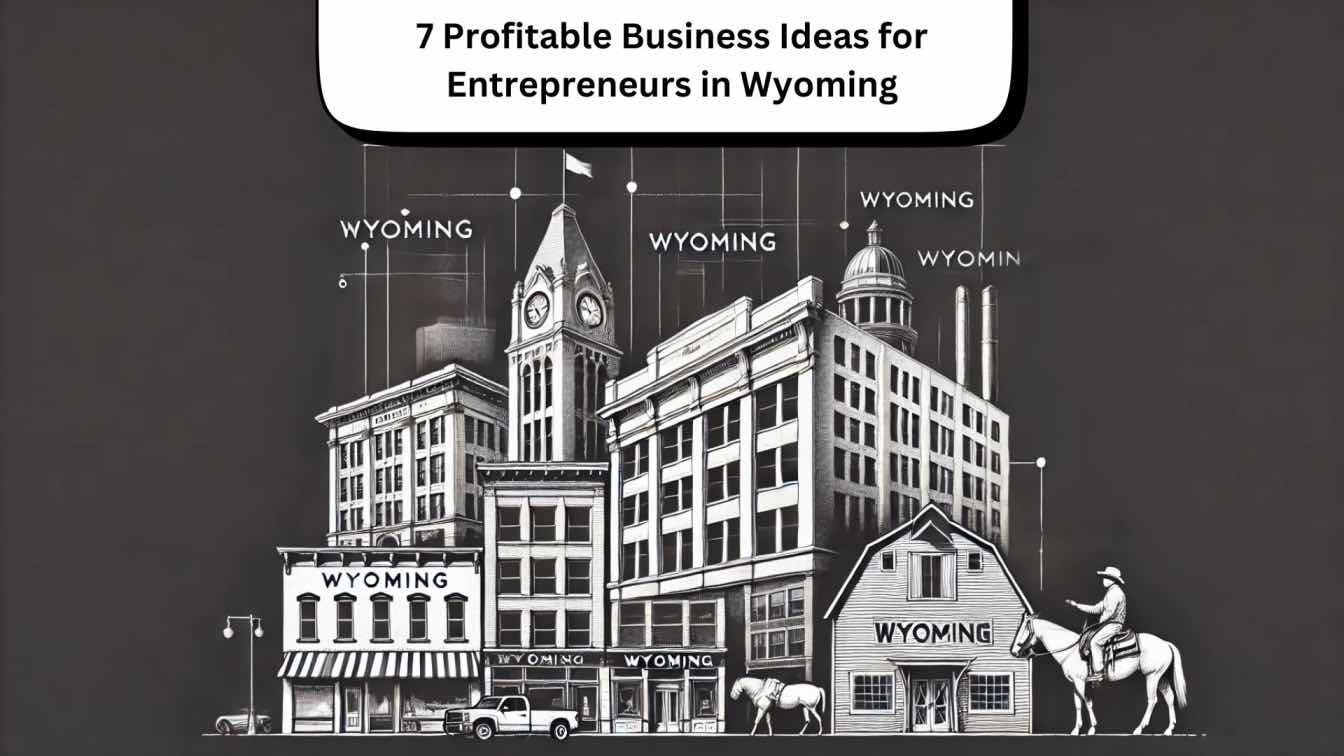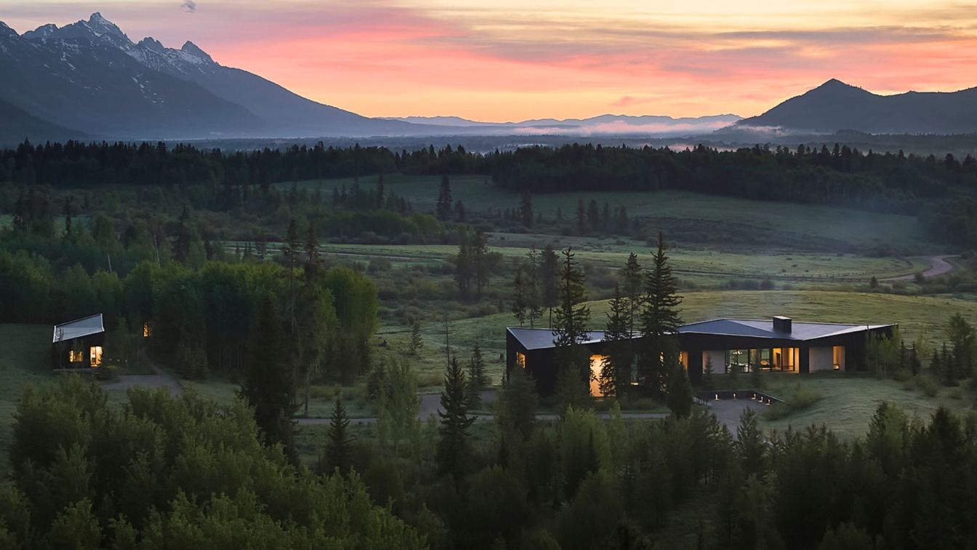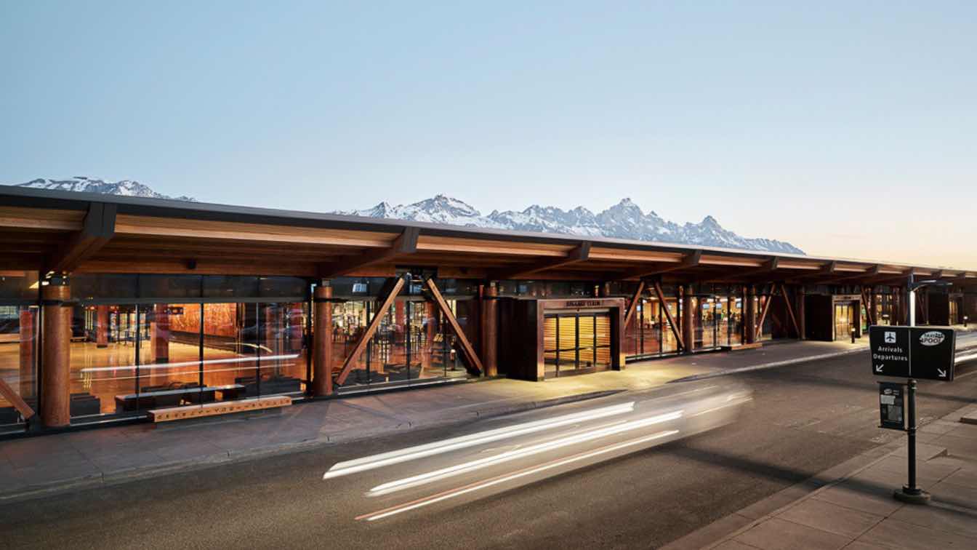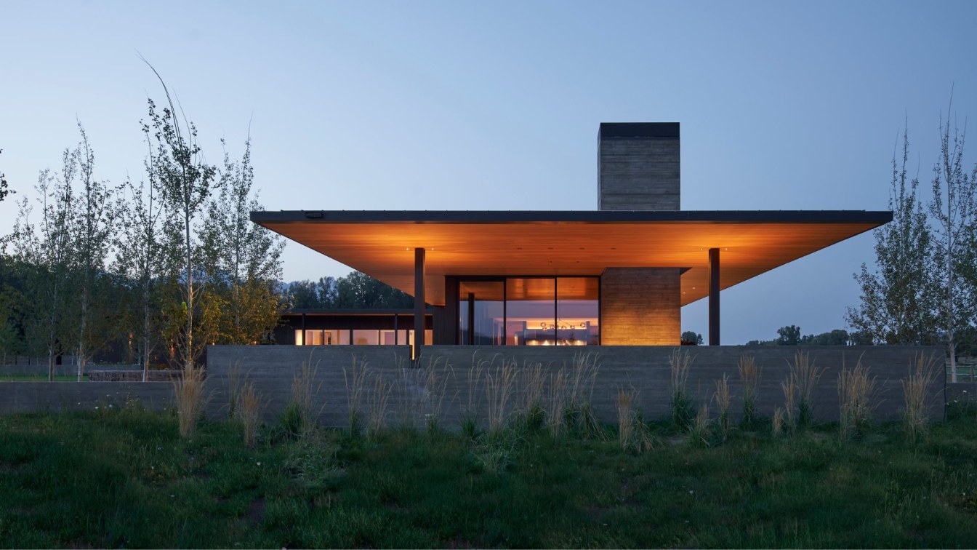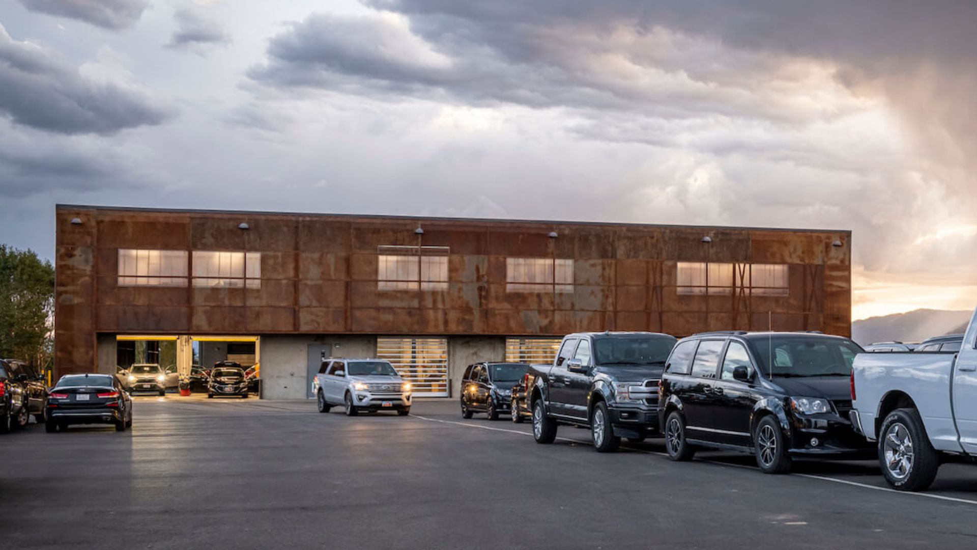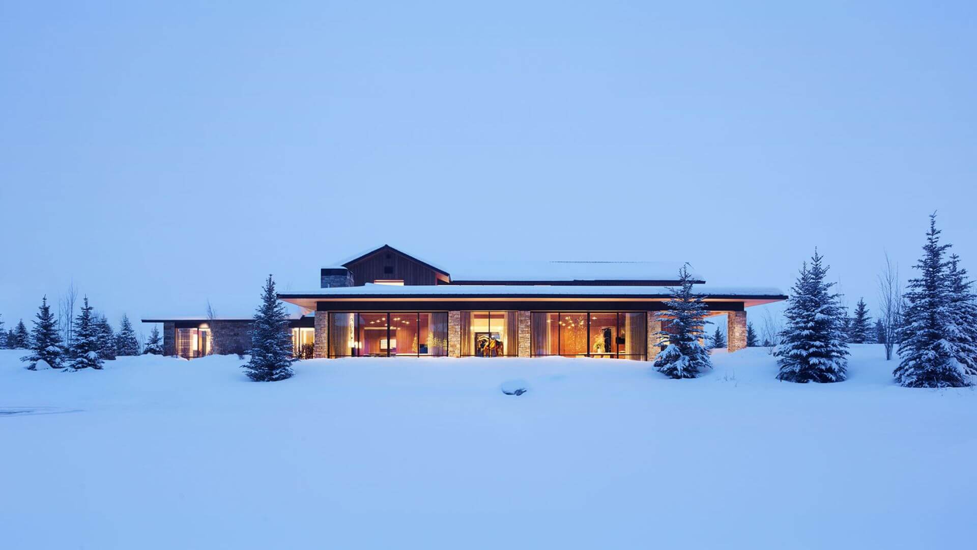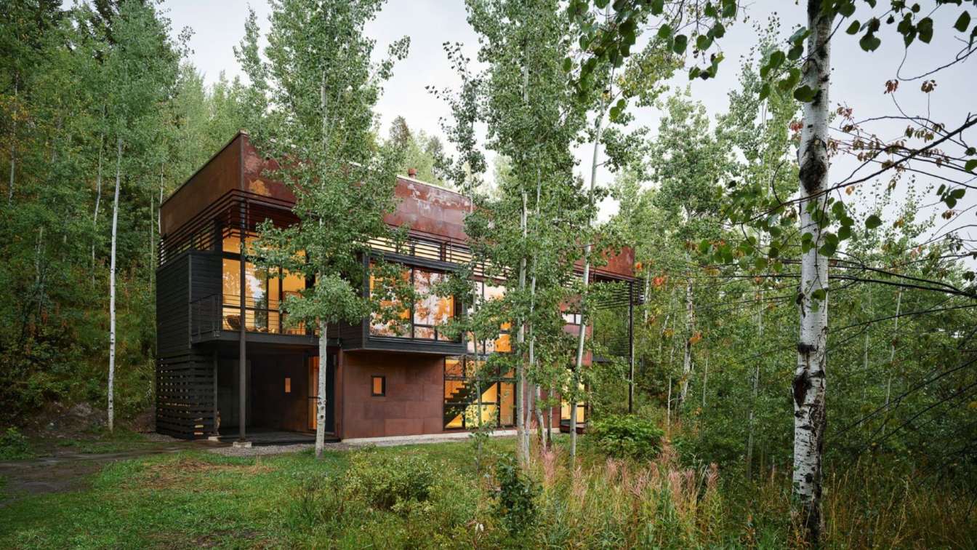The Freedom House is thoughtfully sited on a small natural mesa in a remote region straddling the boundary between western Wyoming and eastern Idaho. This high-desert location offers panoramic views and a serene, isolated setting that shaped the design approach.
Project name
Freedom Residence
Architecture firm
Ward Blake Architects
Location
Freedom, Wyoming, USA
Photography
Gabe Border Photography
Principal architect
Tom Ward
Design team
Carl Lowder III, Karan Raval, Joshua McMahan
Completion year
September 21, 2023
Structural engineer
Niskian / Monks structural engineers
Environmental & MEP
Quantum Group
Lighting
Ward+Blake Architects
Supervision
Carl Lowder Ward+Blake Architects
Construction
Ormond Builders
Material
Reinforced Rammed Earth
Client
Corey and Tiny Lyman
Typology
Residential › House
Are you looking for a place surrounded by natural beauty and providing the leverage of low taxes? Wyoming might be the best match for you. Opportunities are endless whether you want to fulfill the requirements of locals or jump into the tourism industry.
Photography
Amazing Architecture
A series of undulating tectonic structures set against an aspen grove near Wilson, Wyoming, this mountain home serves as a creative retreat for a California based couple. The 35-acre property is set at the base of the Tetons and encompasses several ecosystems, with old-growth forest merging into stands of young pine and aspen trees before transitio...
Architecture firm
CLB Architects
Location
Wilson, Wyoming, USA
Photography
Matthew Millman, Douglas Friedman, Aaron Kraft
Design team
Eric Logan, Principal/Partner. Andy Ankeny, Principal/Partner. Sam Ankeny, Principal. Leo Naegele, Project Manager
Collaborators
Styling: SPI (Stephen Pappas); HSH Interiors team: Holly Hollenbeck
Interior design
HSH Interiors
Civil engineer
Nelson Engineering
Structural engineer
KL&A, Inc.
Environmental & MEP
Energy 1
Landscape
Hershberger Design
Material
Stone, concrete, glass, wood, brick, steel
Typology
Residential › House
Expanding outward from the initial concourse renovation, CLB’s most recent work for the Jackson Hole Airport (JAC) includes a new restaurant/bar, expanded holding area, two additional gates, gift shop and updated baggage claim area with snack bar/retail.
Project name
Jackson Hole Airport Renovation and Addition
Architecture firm
CLB Architects
Location
Grand Teton National Park, Jackson, Wyoming
Photography
Matthew Millman
Design team
Kevin Burke, AIA, LEED AP – Partner. Cary Lakeman, AIA – Senior Project Manager. Steve Jakub, AIA – Project Manager
Collaborators
Executive Architect: Miller Dunwiddie. Geotechnical Engineer and Well Design: Nelson Engineering. Food Service: The Marshall Associates. Life, Safety, Accessibility: Jensen Hughes. Acoustic Engineer: Wave Engineering. Owner’s Representative: KLJ Engineering
Interior design
TruexCullins
Environmental & MEP
Michaud, Cooley, Erickson
Lighting
Helius Lighting Design
Construction
Wadman Corporation
Client
Jackson Hole Airport
Typology
Transportation › Airport
Sited next to a band of cottonwoods and aspens occupying the former riverbed of the Snake River, Black Fox Ranch consists of a couple’s primary residence and a barn with stables. The design and planning draw from the site’s history as a working cattle ranch, with 100-year-old irrigation ditches, remnants of a 19th century trapper’s cabin, corrals,...
Project name
Black Fox Ranch
Architecture firm
CLB Architects
Location
Jackson Hole, Wyoming, USA
Photography
Kevin Scott, Matthew Millman
Design team
Eric Logan (Partner), Leo Naegele (Project Manager)
Structural engineer
KL&A, Inc.
Environmental & MEP
Energy-1
Typology
Residential › House
Jackson Hole Airport’s existing back-of-house rental car operations facilities were poorly organized, outdated, and no longer met contemporary sustainability standards. To better handle these functions at the nation’s only airport situated within a National Park, a new Quick Turn-Around (QTA) Facility was developed.
Project name
QTA Facility at Jackson Hole Airport
Architecture firm
CLB Architects
Location
Grand Teton National Park, Wyoming, USA
Design team
Kevin Burke, AIA, Principal. Paige Hobson, Project Manager . Forrest Britton, Project Manager
Environmental & MEP
Mechanical Engineer: CN Engineers; Electrical Engineer: BNA; Geotechnical Engineer: Nelson
Material
Rusted metal, concrete, steel, and wood
Typology
Transportation › Airport
Inspired by Swiss mountain chalets and rooted in the vernacular form and materialityof the American Mountain West, Four Pines is a retreat for a Chicago-based family. The 9,090-square foot, seven-bedroom, seven-and-a-half-bathroom home capitalizes on Jackson Hole’s natural environmentwhile providing ample space for family and guests. The house is d...
Architecture firm
CLB Architects
Location
Teton Village, Wyoming, USA
Photography
Matthew Millman (Winter), Kevin Scott (Summer)
Principal architect
Andy Ankeny, John Carney
Design team
Andy Ankeny, Principal. John Carney, Principal. Brent Sikora, Project Manager - Project Coordinator
Collaborators
Mountain High Woodworks (Millwork Fabrication)
Interior design
Soucie Horner
Civil engineer
Nelson Engineering - Dave Dufault
Structural engineer
KL+A - Rachel Harper
Environmental & MEP
Mechanical Engineer: Melvin Engineering - John Melvin. Electrical Engineer: Helius Lighting Group - Paul Hixson. Geotechnical Engineer: Womack / Jorgenson Engineering - Ray Womack
Landscape
Hershberger Design - Mark Hershberger
Lighting
Helius Lighting Group - Paul Hixson
Construction
OnSite Management - Mark Pollard
Typology
Residential › House
Evolving as deliberately as the forest which surrounds it, the Paintbrush Residence stands as testament to the longevity of thoughtful design. Situated in a dappled Aspen grove outside Jackson, Wyoming, the treehouse-like project reorients the occupant to their place in nature, bringing them into a closer, more intimate cohabitation. Under CLB’s ca...
Project name
Paintbrush Residence
Architecture firm
CLB Architects
Location
Jackson, Wyoming, USA
Photography
Matthew Millman
Design team
Eric Logan, Sarah Kennedy, Maria James, Halie Dedering
Interior design
CLB Architects
Lighting
Helius Lighting Group
Construction
Leo's Construction
Material
Concrete, Wood, Glass, Steel
Typology
Residential › House

